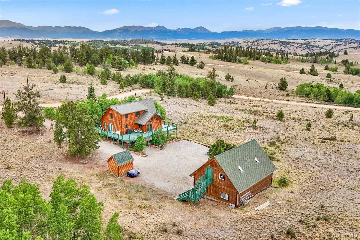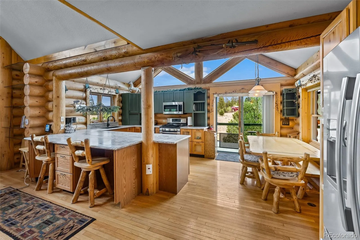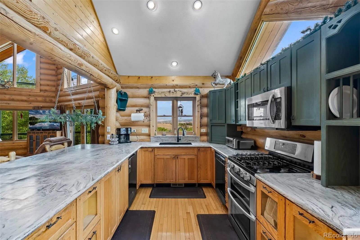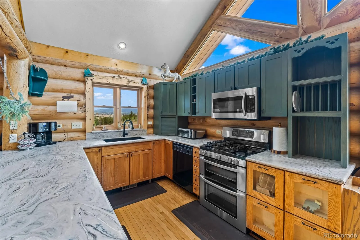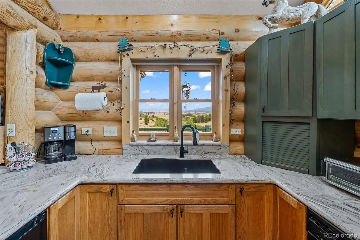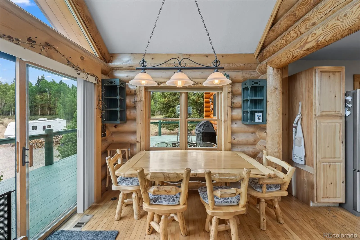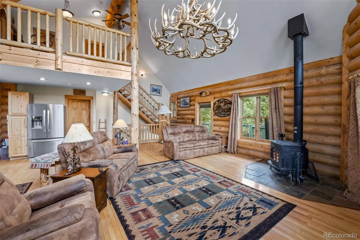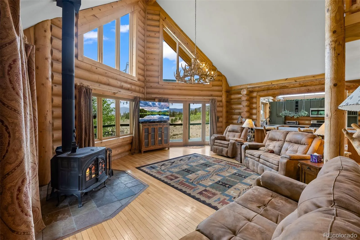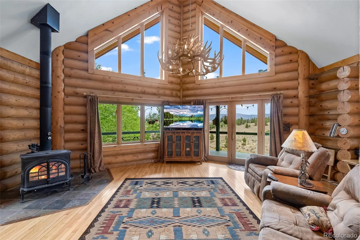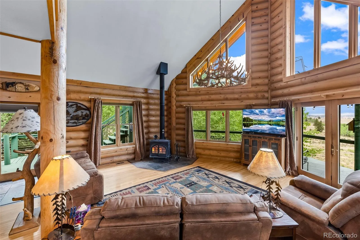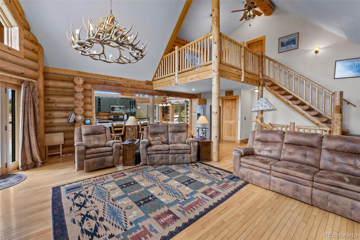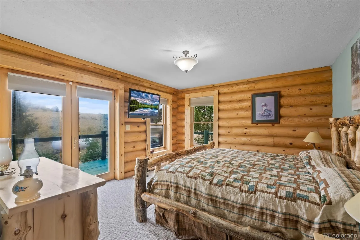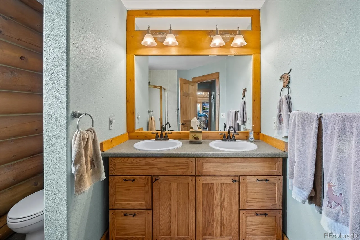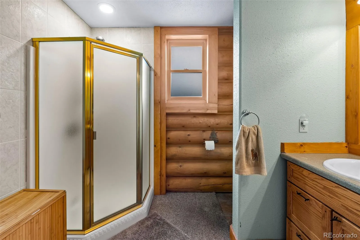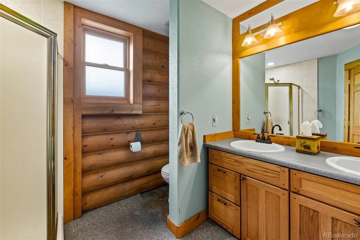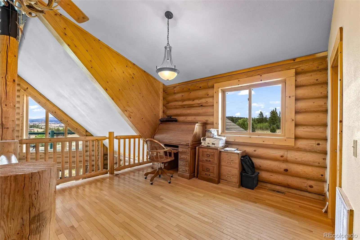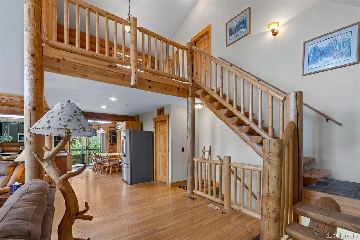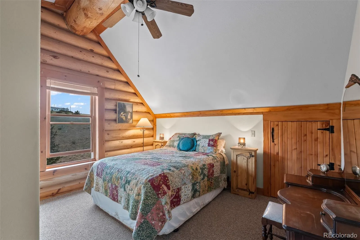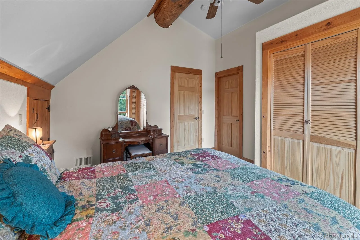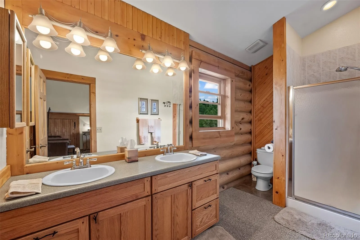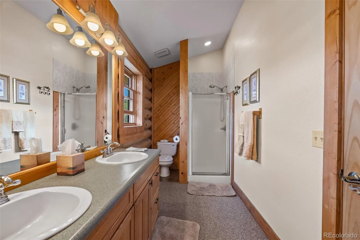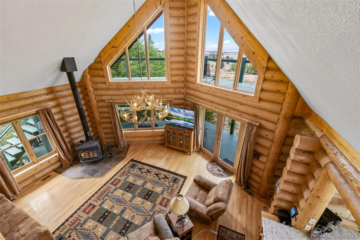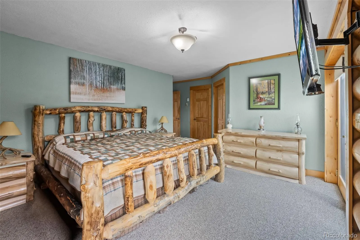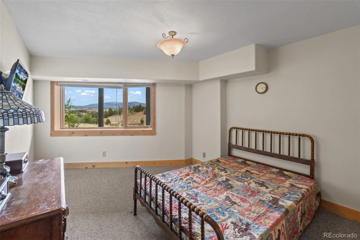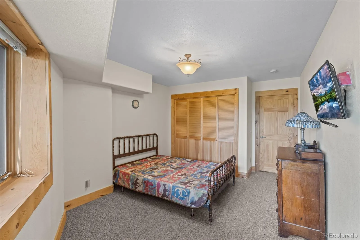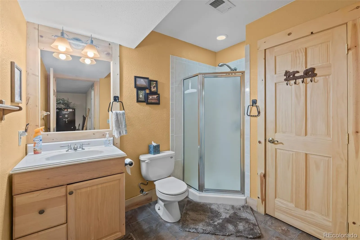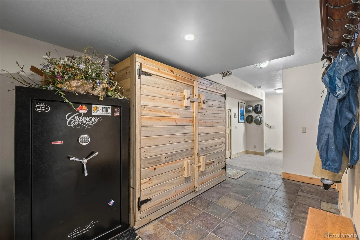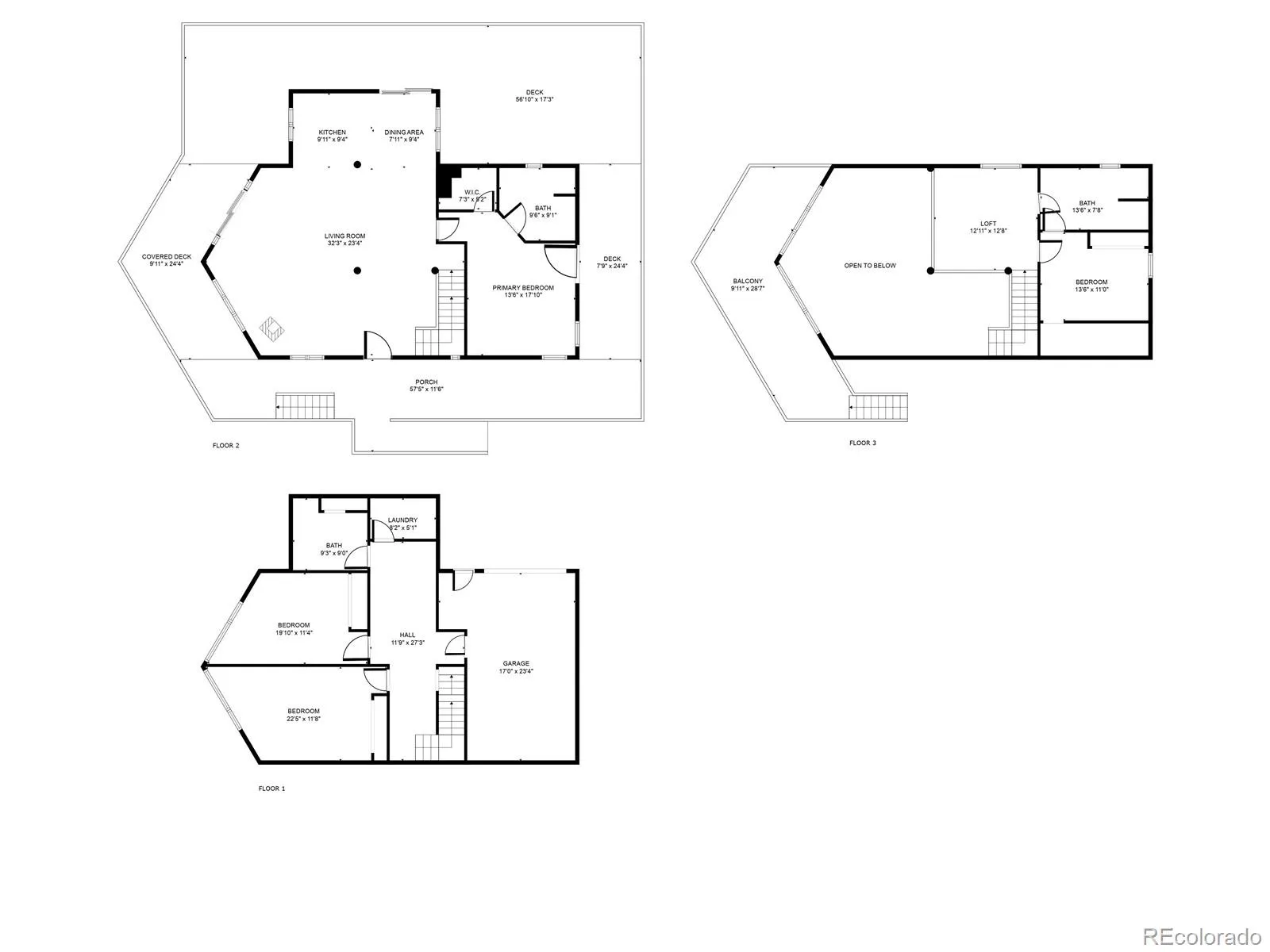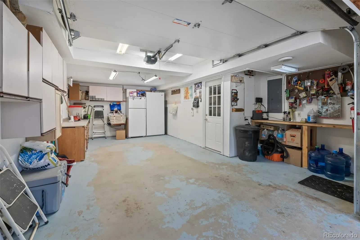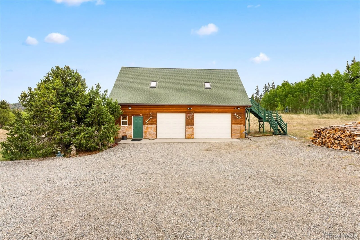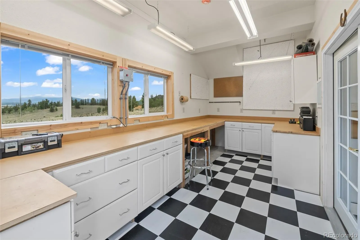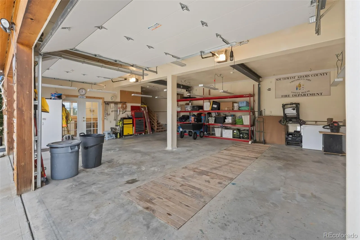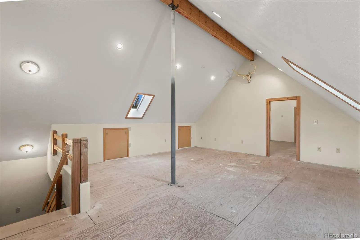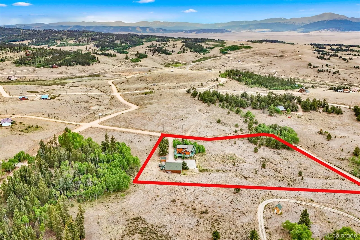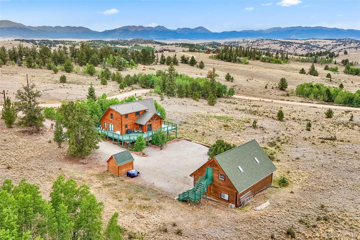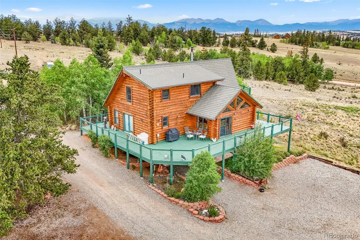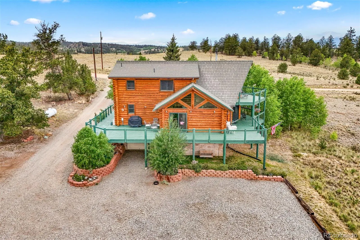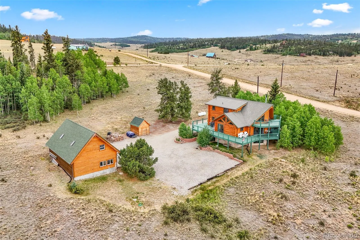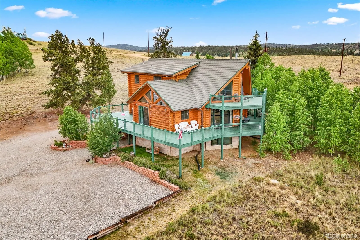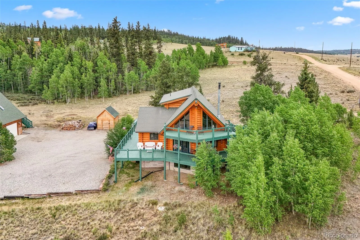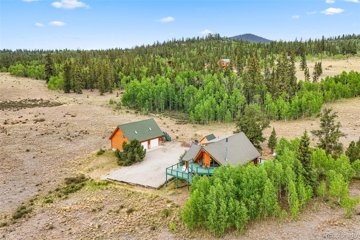Metro Denver Luxury Homes For Sale
Nestled within the pristine wilderness setting of Como, Colorado, this extraordinary custom log home presents an unparalleled sanctuary of luxury and natural splendor. This meticulously crafted 4-bedroom, 3-bathroom residence spans 2,434 square feet of thoughtfully designed living space, harmoniously blending rustic elegance with modern sophistication. The heart of this remarkable home features a large modern kitchen, perfect for culinary enthusiasts, while the main level primary suite offers convenience and comfort. There are ample storage solutions throughout the property, ensuring seamless organization and functionality. Step outside to discover the crown jewel: a stunning wrap-around deck complemented by a dramatic 3rd level observation deck, providing breathtaking panoramic views of the surrounding landscape. The treed lot ensures privacy while maintaining easy year-round access. Practical amenities include a 1-car attached garage and an impressive heated and insulated 2,080-square-foot detached heated 2-car garage featuring workshop space, and partially finished living quarters, offering endless possibilities for recreation or additional accommodation. This exceptional property delivers the perfect balance of seclusion and accessibility, while remaining conveniently located near recreational amenities. The combination of quality construction, generous outdoor spaces, create an incomparable living experience for those seeking refuge from the ordinary. This represents not merely a home, but a lifestyle destination where luxury meets the great outdoors. The voluntary HOA provides exceptional amenities including hiking trails, frisbee golf, playground facilities, snowshoeing access, BBQ pavilion, comfort station with showers, basketball courts, and RV dump station. This property represents a rare opportunity to own a quality-built custom log home that seamlessly combines mountain luxury with practical functionality.

