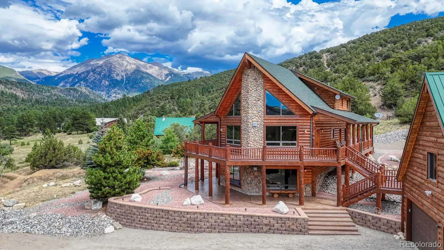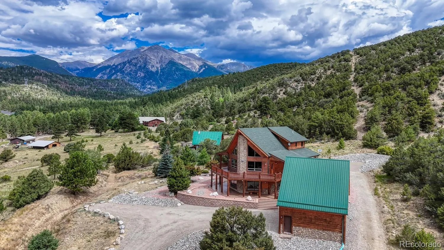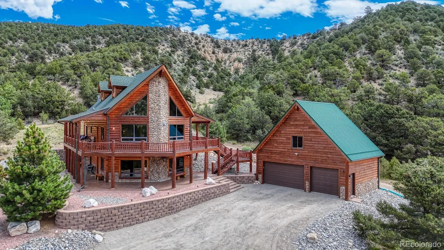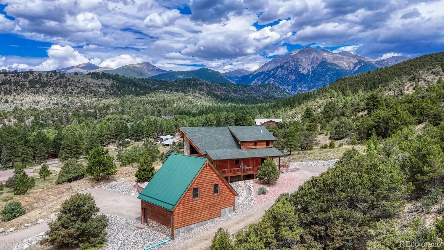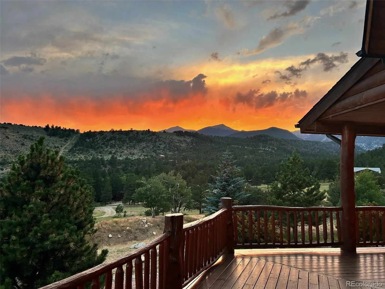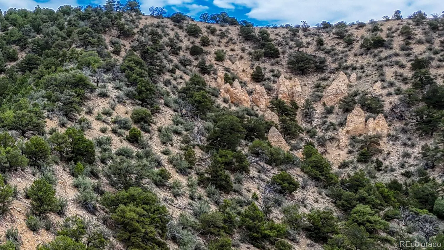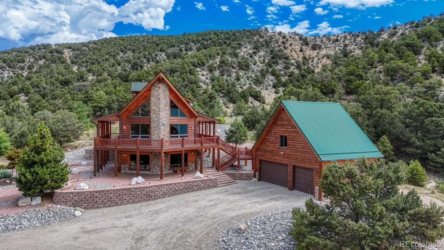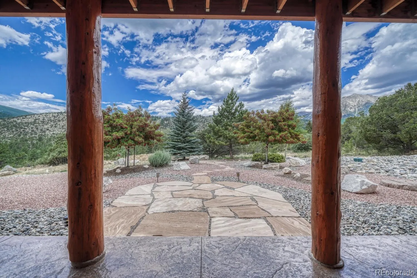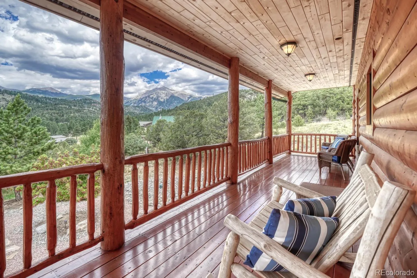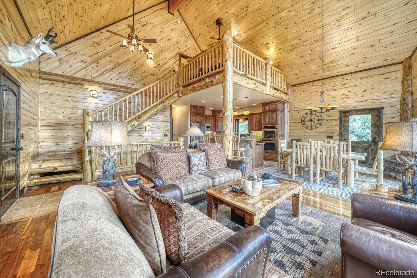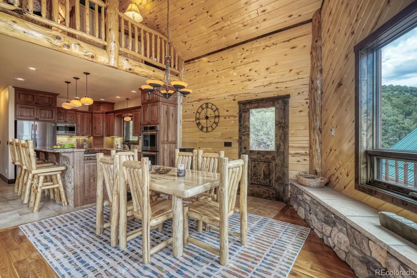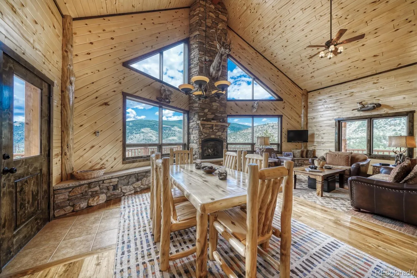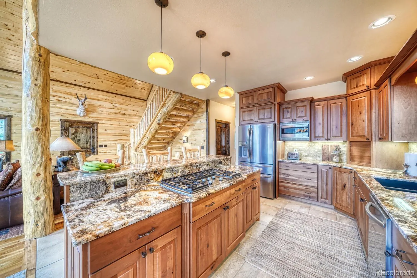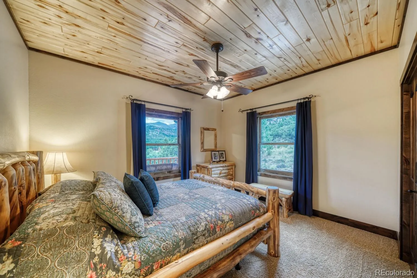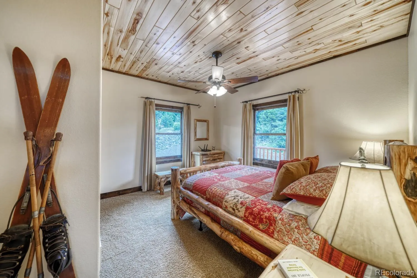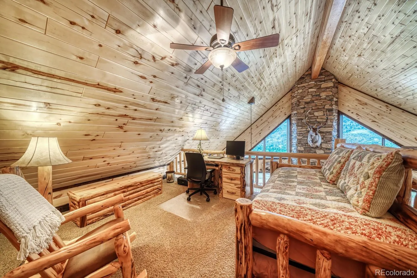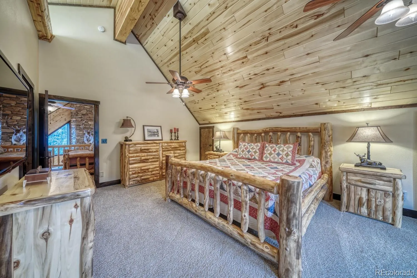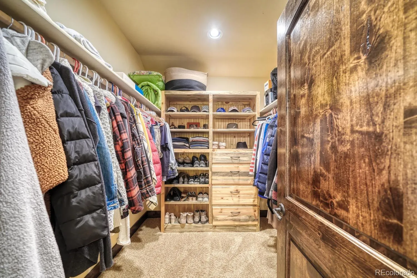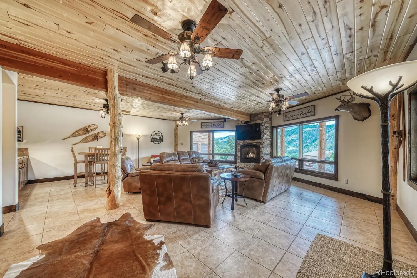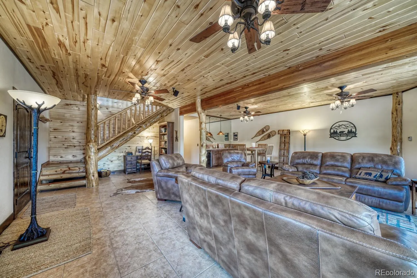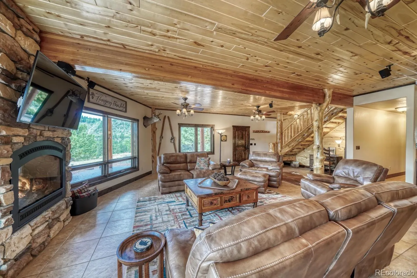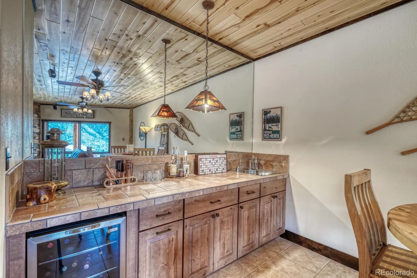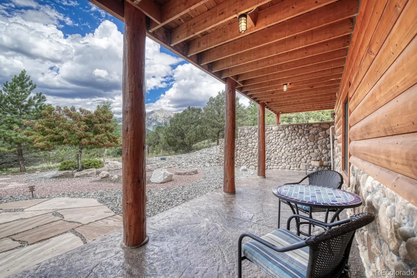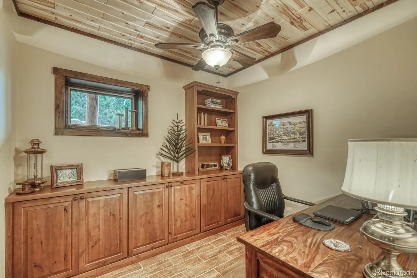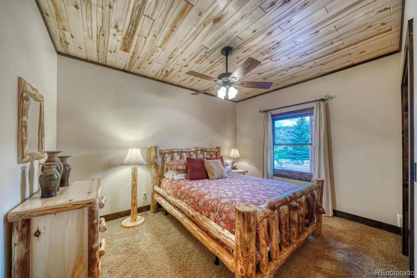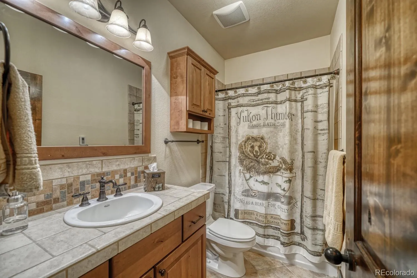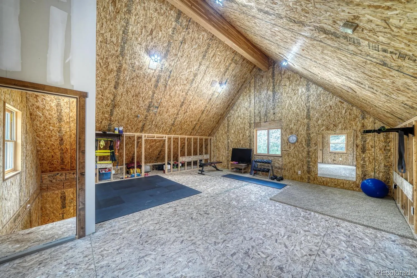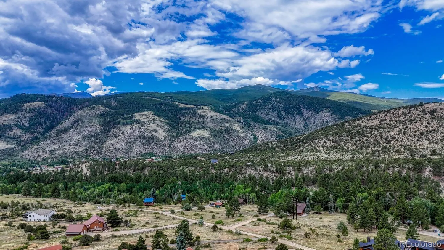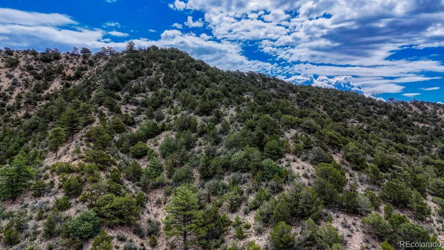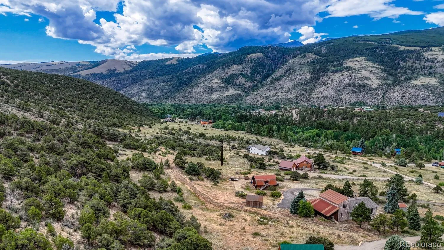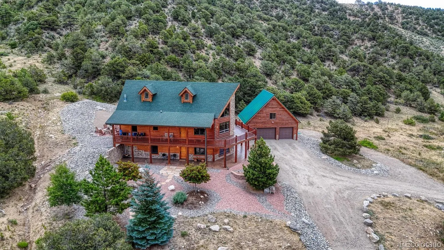Metro Denver Luxury Homes For Sale
Exceptional Mountain Retreat. This custom-built luxurious log home delivers an unmatched blend of timeless craftsmanship, elegant finishes, and awe-inspiring 360-degree mountain views including the towering 14,228 ft Mount Shavano. Designed for both comfort and grandeur, the home features stunning tile and hardwood floors, rich knotty alder trim and bath cabinetry, custom cherry kitchen cabinetry, and artfully crafted beetle-kill pine stairs. The gourmet kitchen is a chef’s dream with dual ovens, walk-in pantry, and thoughtful finishes throughout. Enjoy serene mountain mornings or cozy evenings in front of one of three fireplaces, or unwind outside around the custom-built stone gas fire pit. Large windows, wrap-around deck, and open-air design are all thoughtfully planned to frame spectacular views by day and starlit skies by night. Generous primary suite offers a spacious walk-in closet and ensuite bath. A loft with breathtaking views provides the perfect perch for reading. The fully finished walkout level with large windows is an entertainer’s haven, complete with a bar, rec room, surround sound, office, bedroom, full bath, and a laundry room. The bonus room over the garage invites possibilities for an art studio, gym, storage or workshop. Surrounded by public BLM land and bordered by majestic rock formations, this home offers rare privacy and direct access to Colorado’s natural wonders, including National Forest trails and the nearby Colorado Trail, a multi-story waterfall, and the soothing sounds of the North Fork of the Arkansas River on summer evenings. Professionally landscaped, decorative rock features, meticulously maintained, smoke and pet-free, and boasting a highly efficient home is move-in ready. Close to Monarch Mountain ski resort and the vibrant town of Salida, renowned for its outdoor recreation, artistic spirit, and welcoming community. This is Colorado mountain living at its finest,refined, peaceful, and surrounded by beauty. Shown by Appointment.

