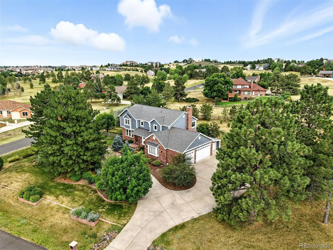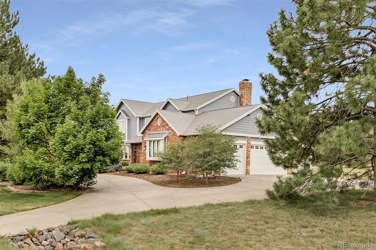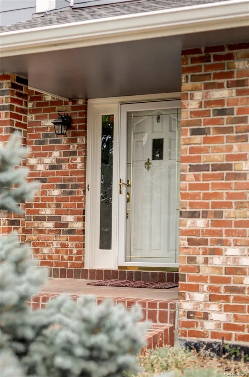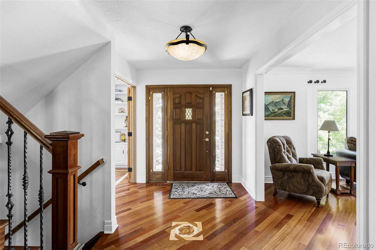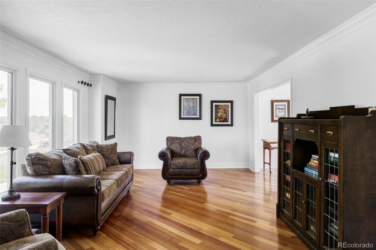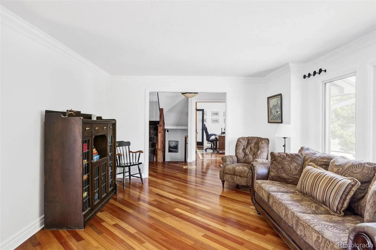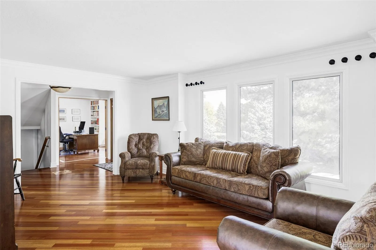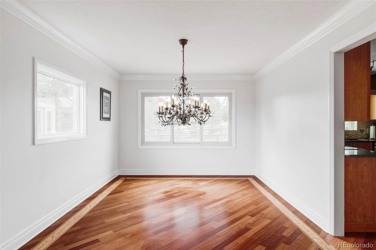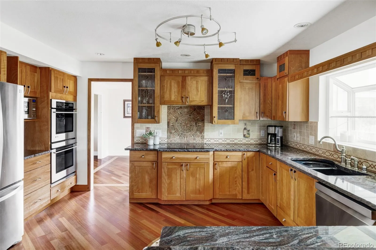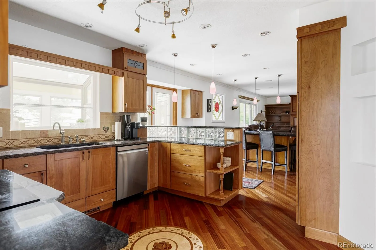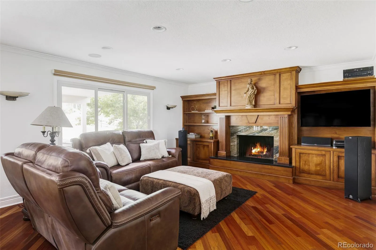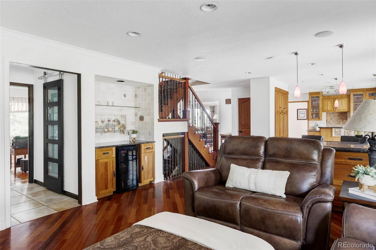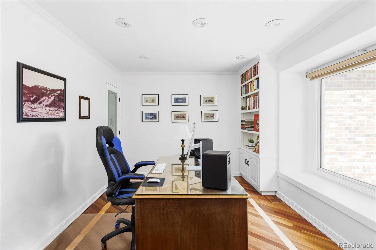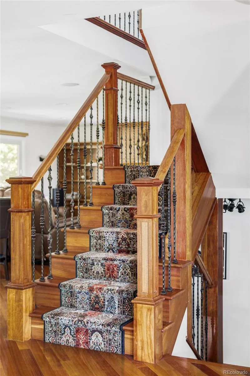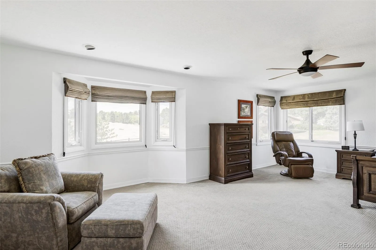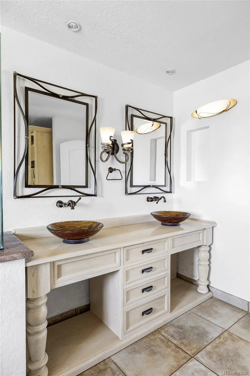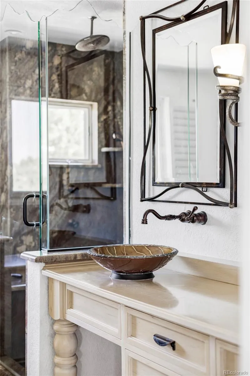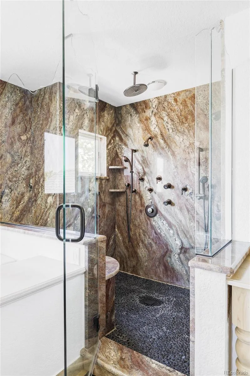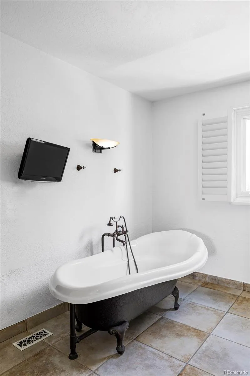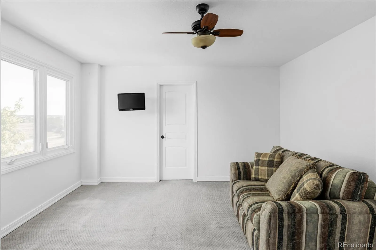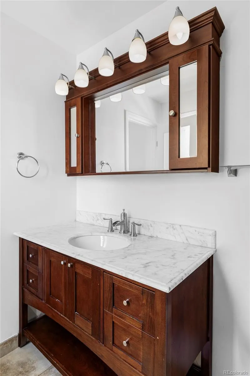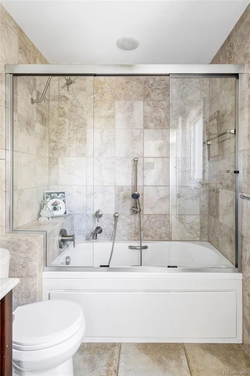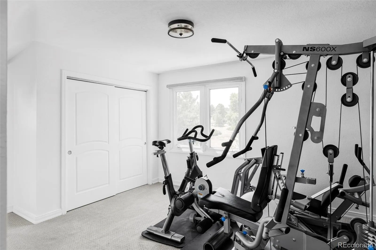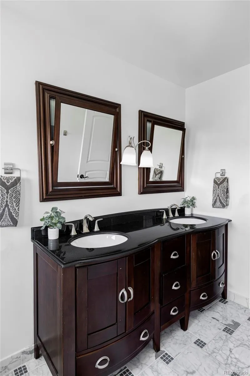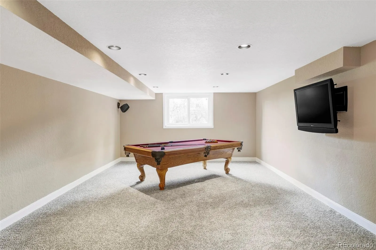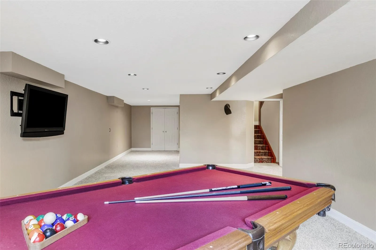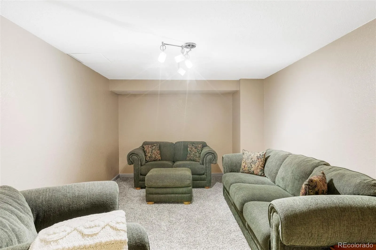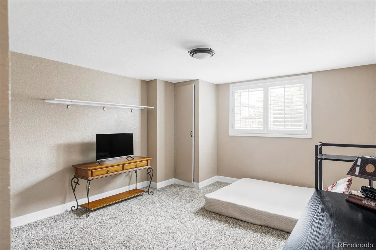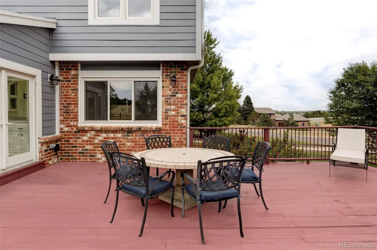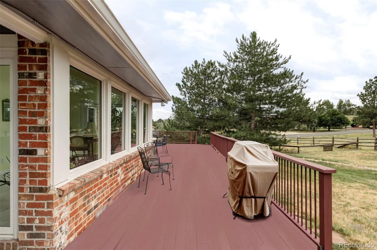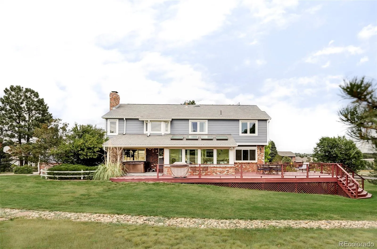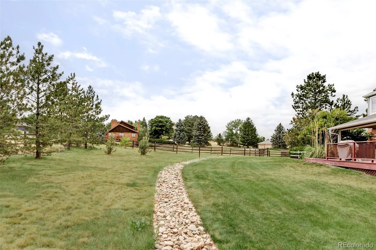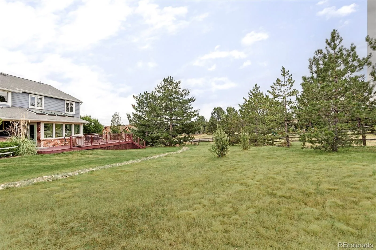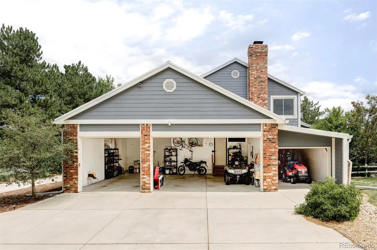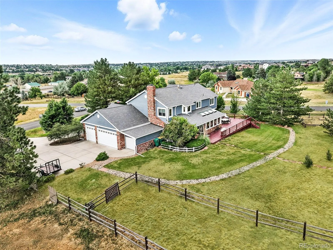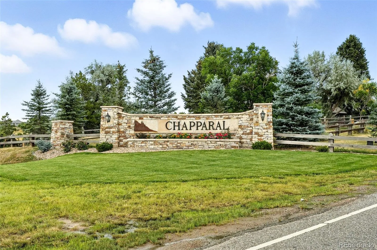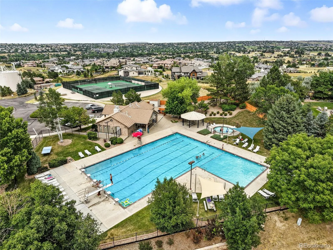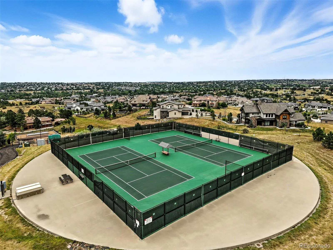Metro Denver Luxury Homes For Sale
Discover the perfect balance of space, privacy, and Colorado convenience in this beautiful 5-bedroom, 5-bath home in the highly sought-after Chapparal community. Set on a 1.28-acre landscaped lot, this residence offers over 5,000 square feet of thoughtfully designed living space surrounded by mature trees and open sky. Recently refreshed with new interior paint, it blends timeless elegance with modern comfort in one of the most desirable neighborhoods within the Cherry Creek School District. Inside, Brazilian cherry hardwood floors flow throughout the main level, adding warmth and sophistication. The inviting living room features a wood-burning fireplace framed by built-ins, while the chef’s kitchen showcases stainless steel appliances, granite countertops, a large island, and abundant cabinetry. A light-filled sunroom opens directly to a spacious deck with a hot tub, perfect for dining, relaxing, or enjoying beautiful Colorado sunsets. Upstairs, four bedrooms sit on one level, including a luxurious primary suite with a five-piece bath and walk-in closet. The finished basement offers flexible space for a home gym, rec room, or media area adapting easily to your lifestyle. The oversized finished three-car garage includes a fourth bay with a dedicated door, ideal for lawn equipment, bikes, or recreational gear, while the large driveway provides functionality and ample guest parking. Enjoy community amenities including a private pool, tennis courts, and pickleball, all just 1 minute from the home. Despite its peaceful acreage setting, you’re only minutes from Southlands Mall, Arapahoe Crossing, Cornerstar, grocery stores, dining, and entertainment, with easy highway access for commuting. Located in the top-rated Cherry Creek School District, with an HOA of only $88 per year, this property delivers exceptional value. Don’t miss this rare opportunity to experience Colorado acreage living with privacy, convenience, and timeless charm in Chapparal.

