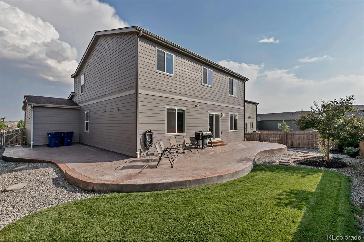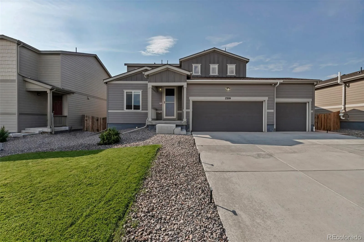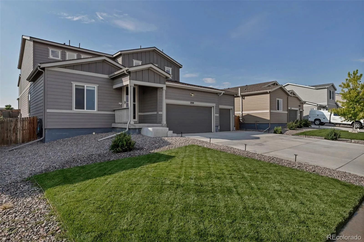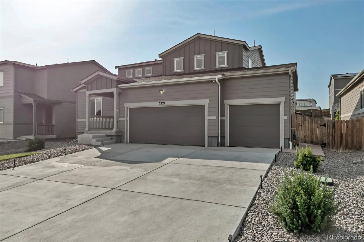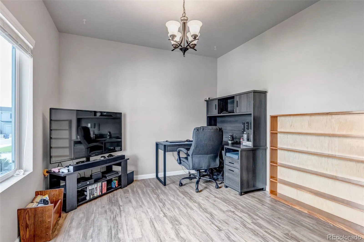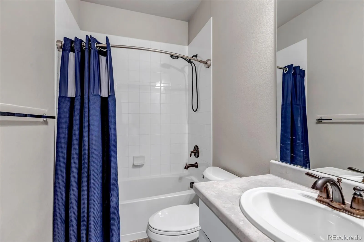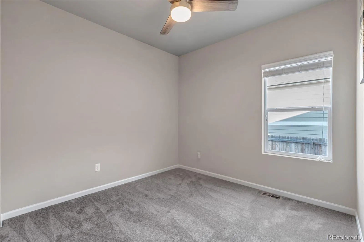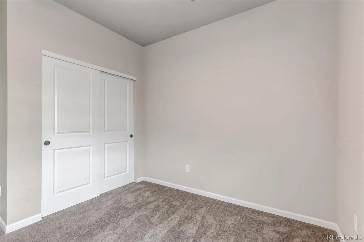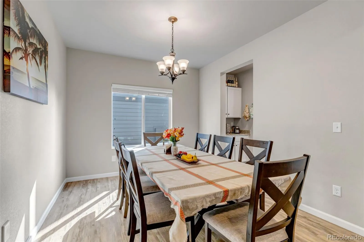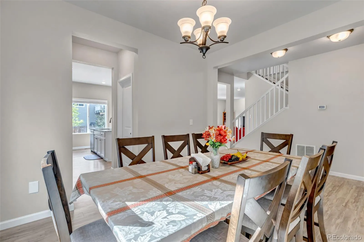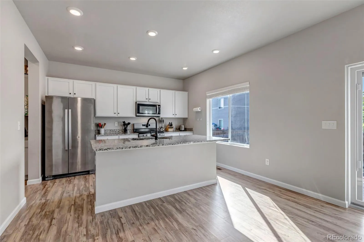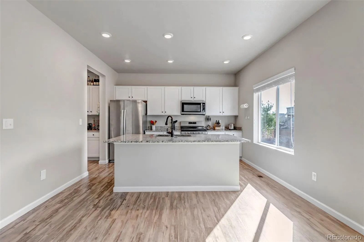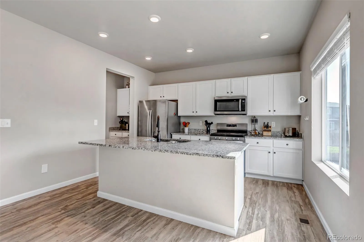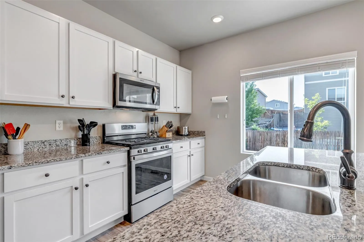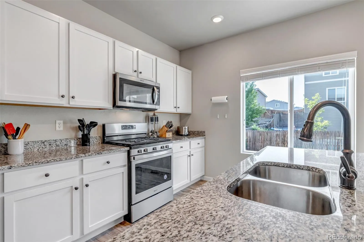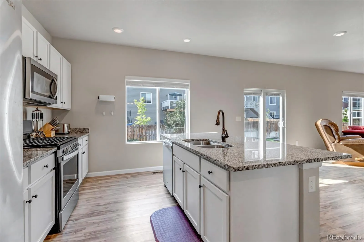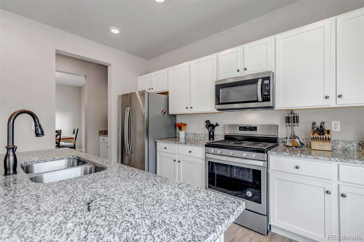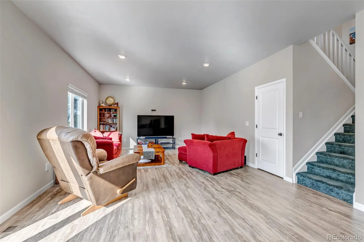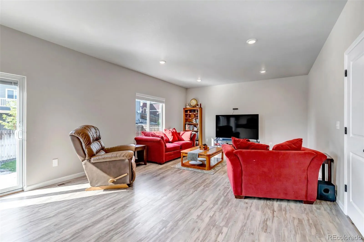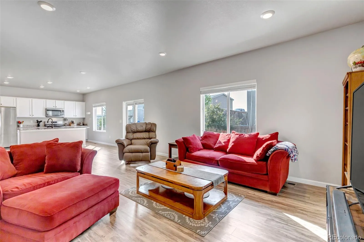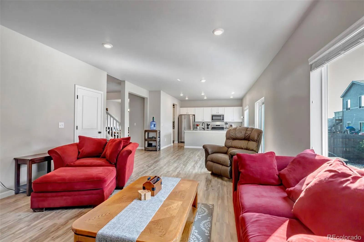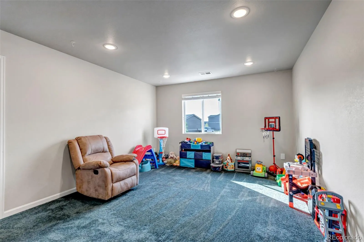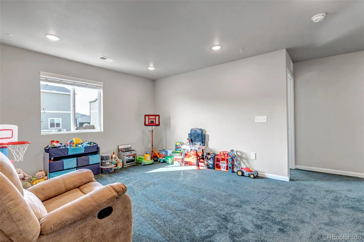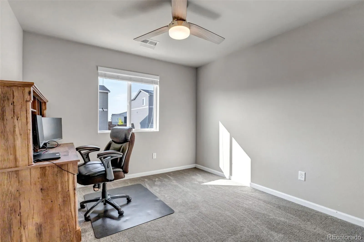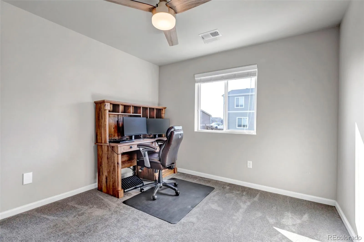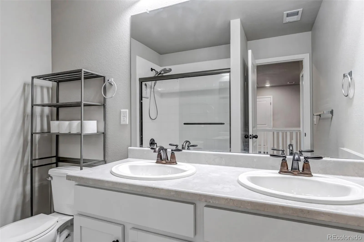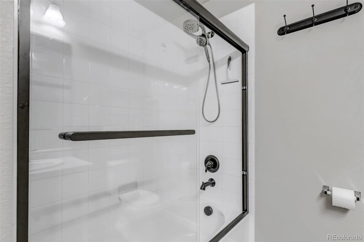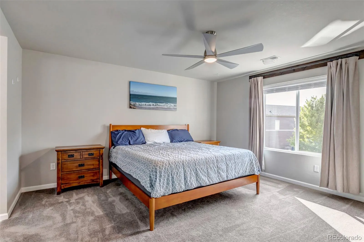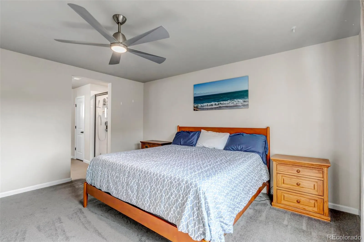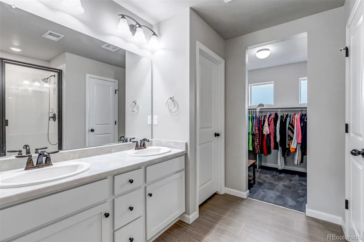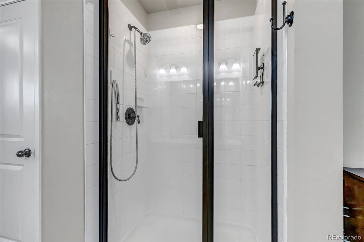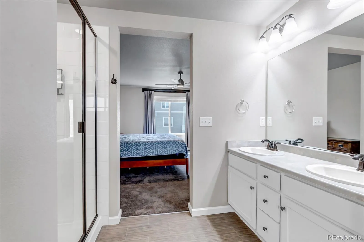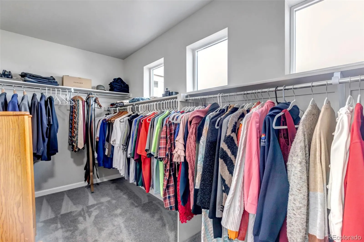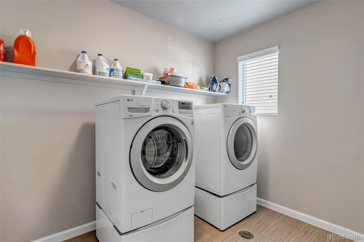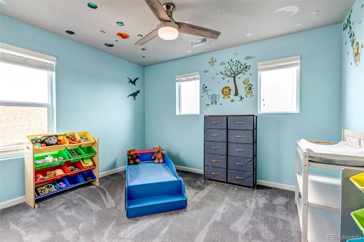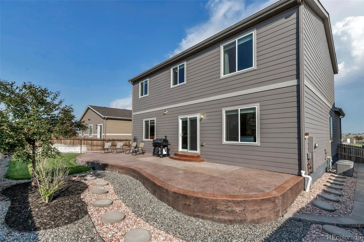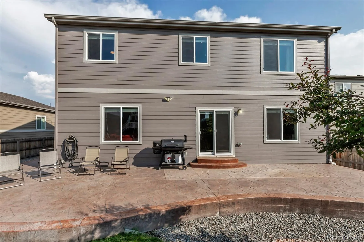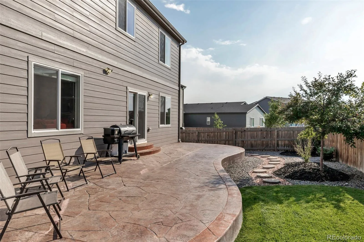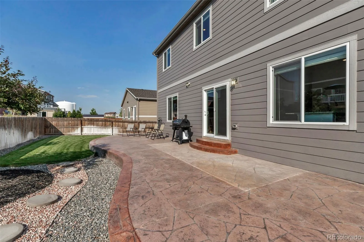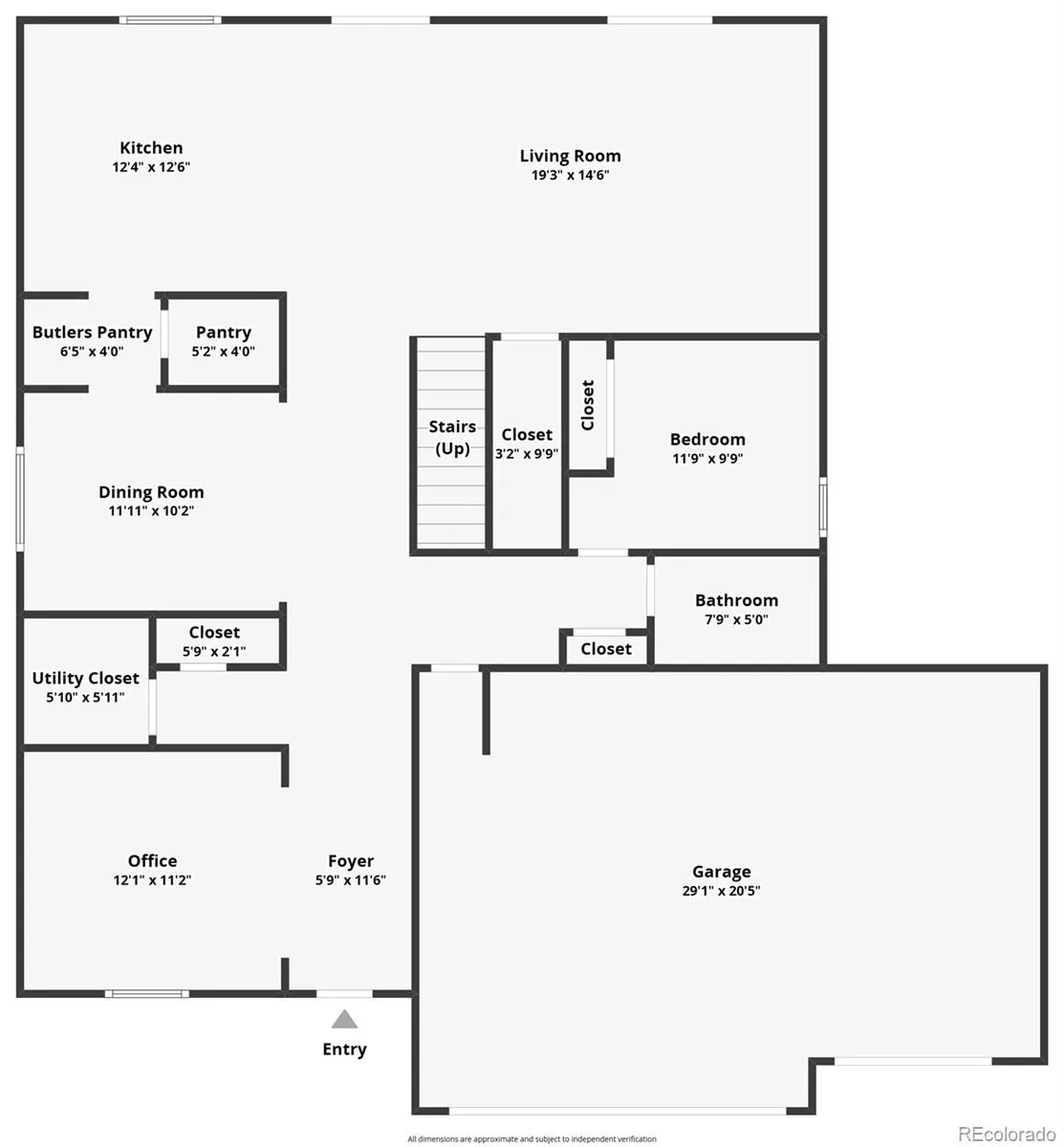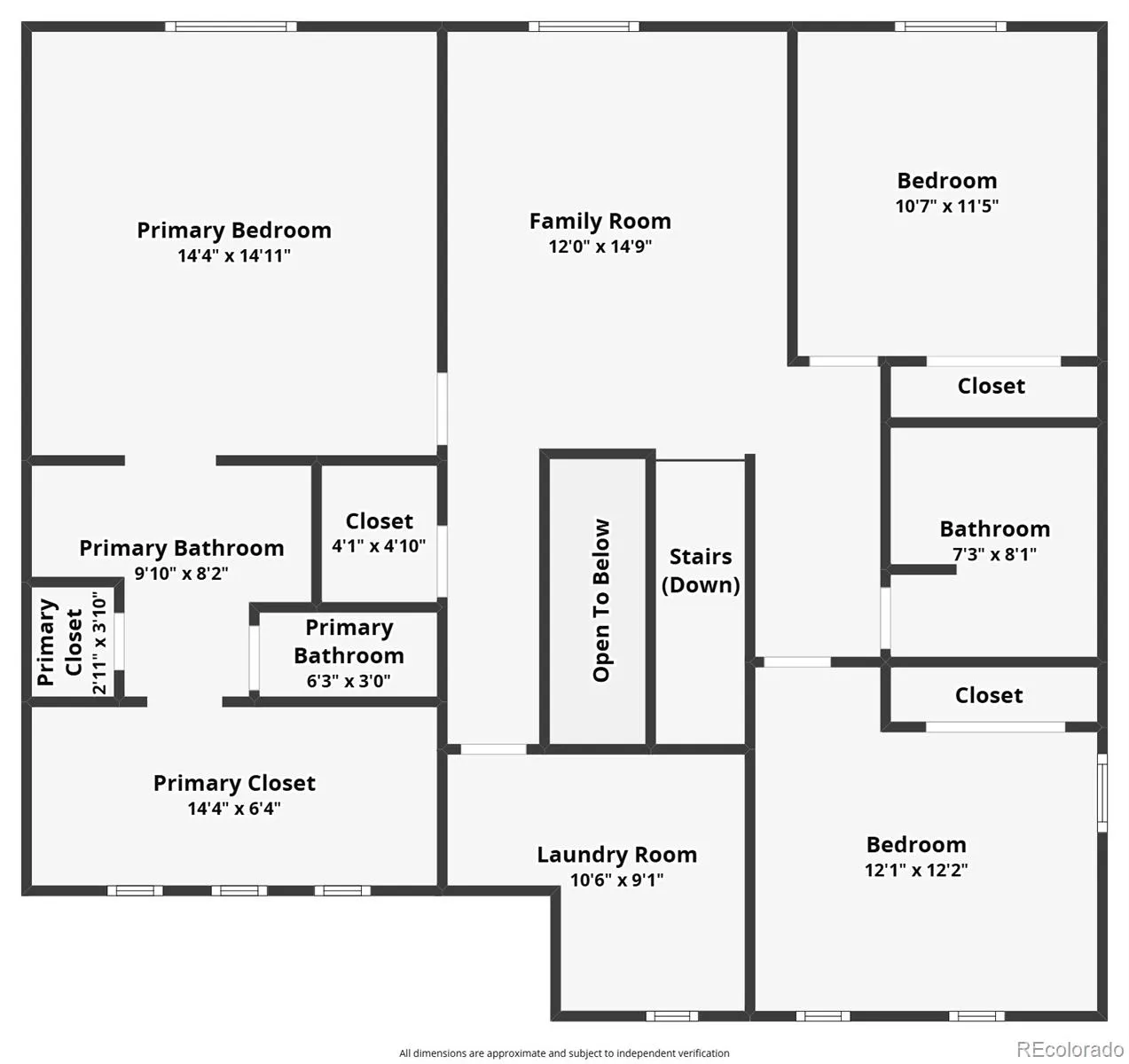Metro Denver Luxury Homes For Sale
Welcome to your dream home! Seller is offering up to $5000 inclosing cost concession at closing.This stunning, nearly brand-new residence built in 2021 offers everything you’ve been searching for with high-end upgrades, new carpet, smart home features, and dual-zone climate control for year-round comfort. Golf course community. Step inside to discover a bright, open-concept floor plan designed for modern living. The chef’s kitchen is a showstopper, featuring a large center island, granite countertops, stainless steel appliances, ample cabinet space, and a spacious walk-in pantry with a separate coffee bar and cabinetry. The open dining area flows seamlessly into the expansive family/great room, creating the perfect space for everyday living and entertaining. On the main level, you’ll find a full bedroom and full sized bath, perfect for guests or multigenerational living, as well as a private den/office/flex space conveniently located near the entrance. Upstairs, enjoy a spacious loft, 2 generously sized bedrooms with ample closet space, and another full bath. The luxurious upper level primary suite offers a spa-like retreat with dual vanities, a tiled shower, and an oversized walk-in closet with built-in shelving and remote controlled ceiling fan. Huge 3 car heated garage with built-in shelving. New front screen door. Well maintained and manicured front and back yard landscaping. Step outside to a beautifully landscaped yard with a custom wraparound stamped concrete patio, ideal for hosting family and friends. Located in a vibrant community with access to a golf course and clubhouse, as well as numerous parks, trails, an outdoor fitness area, and a recreational center, this home truly has it all!

