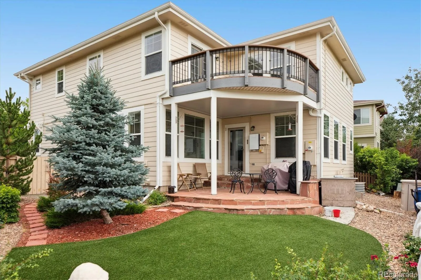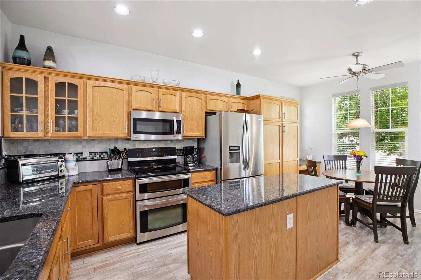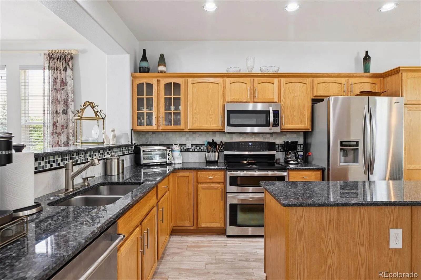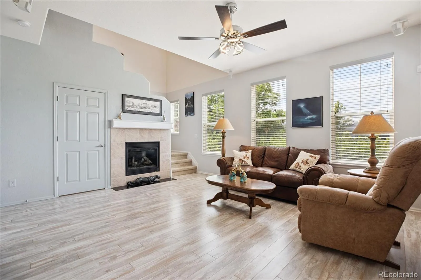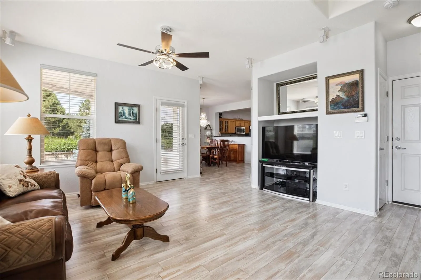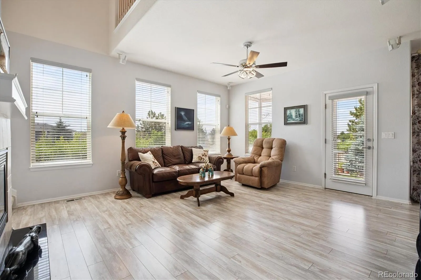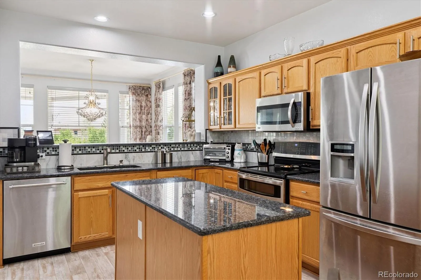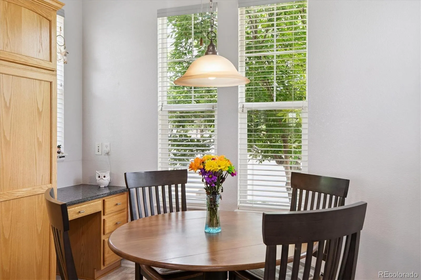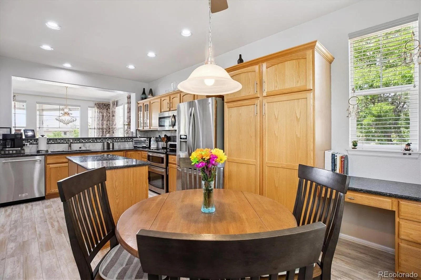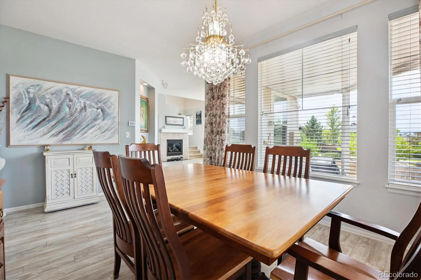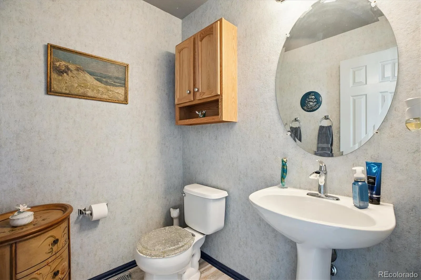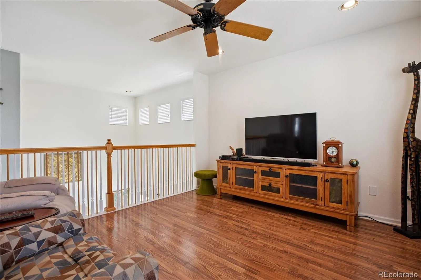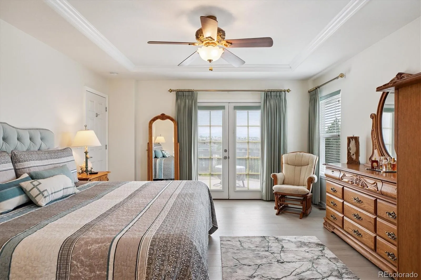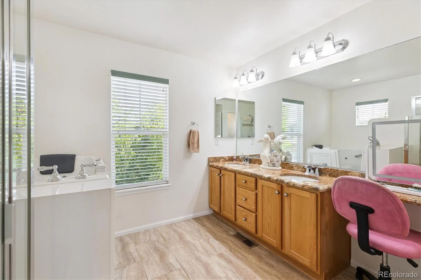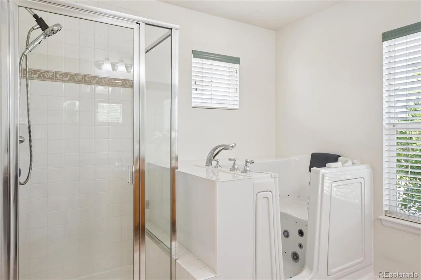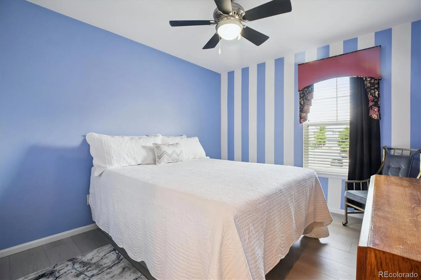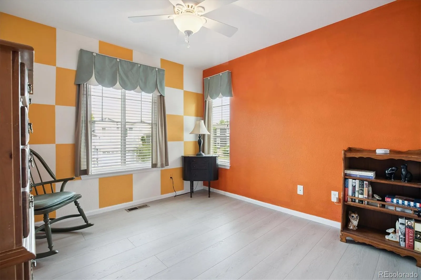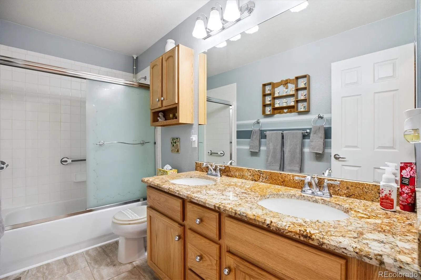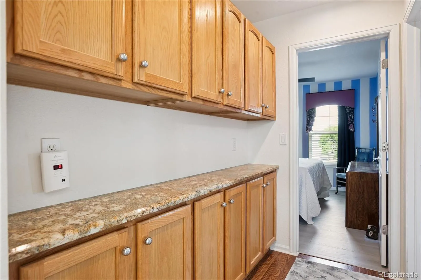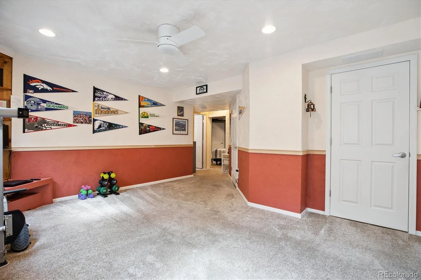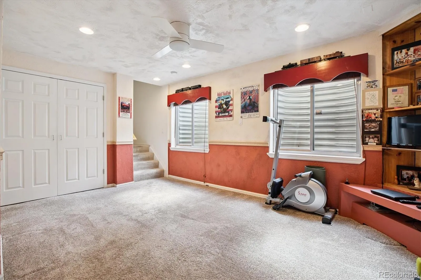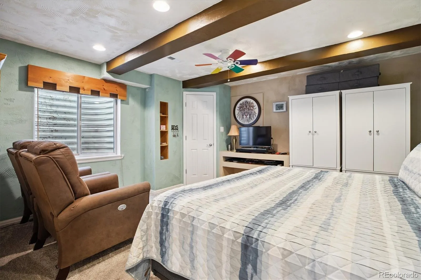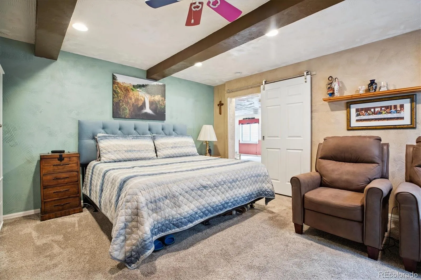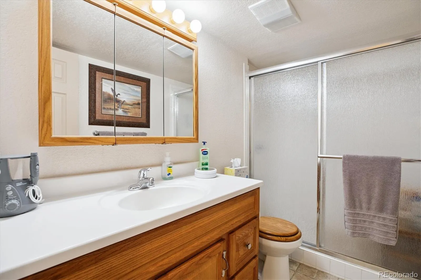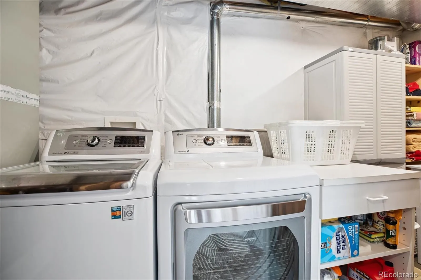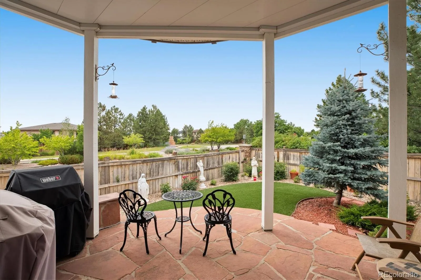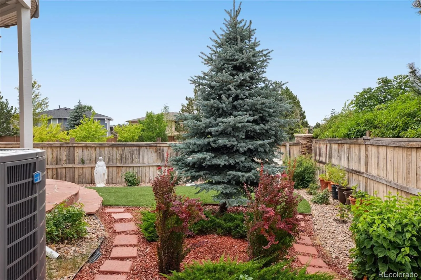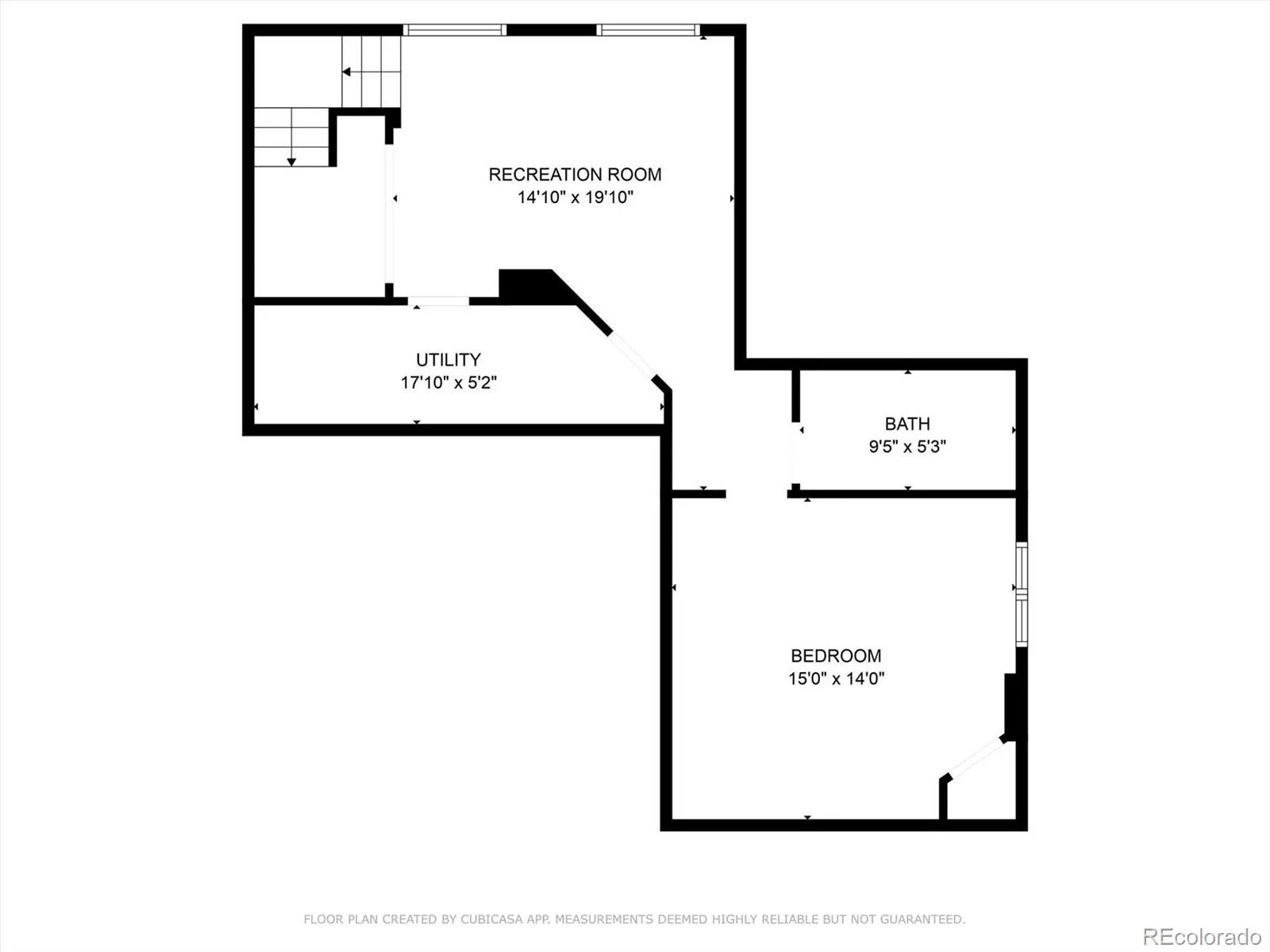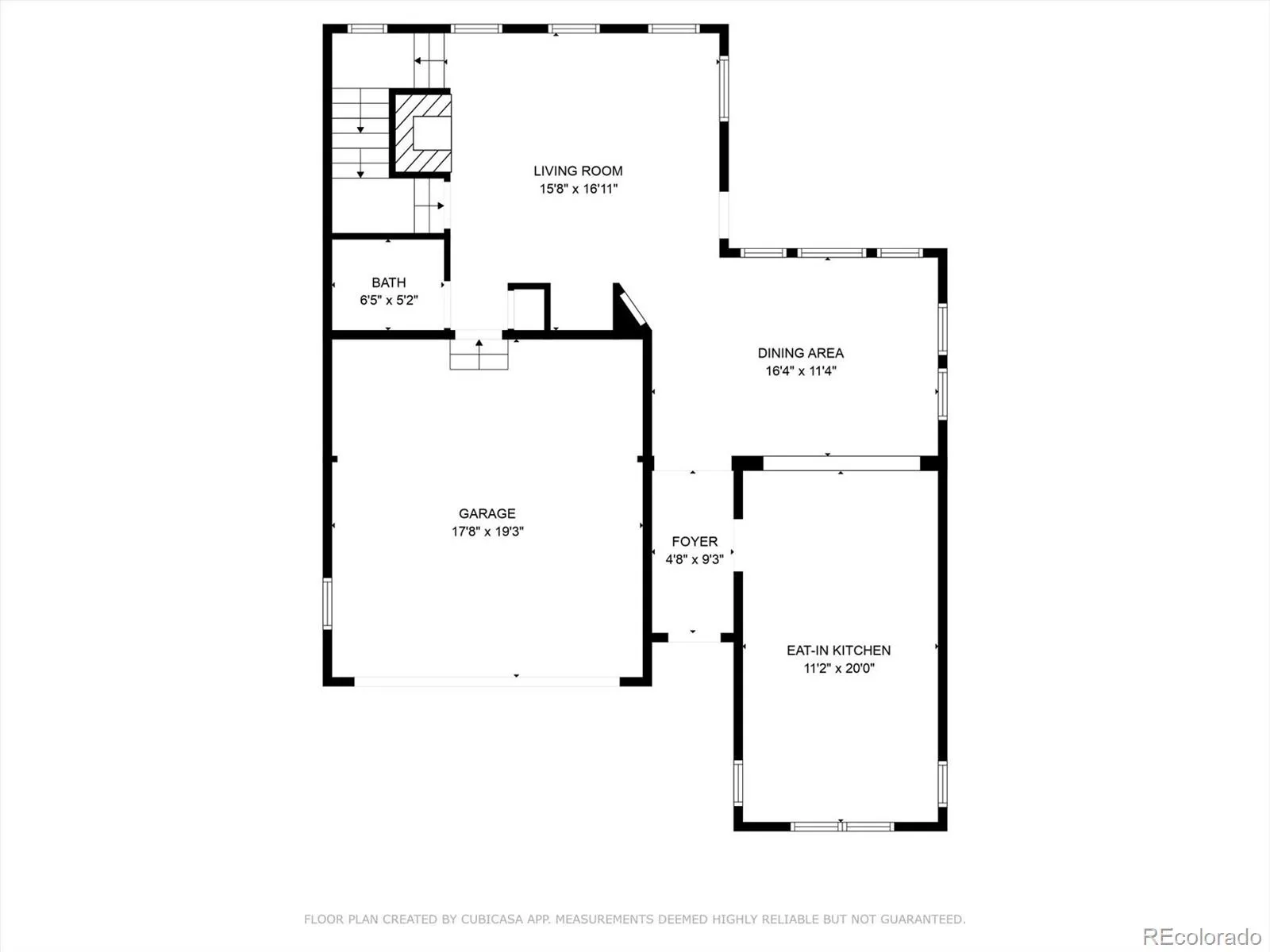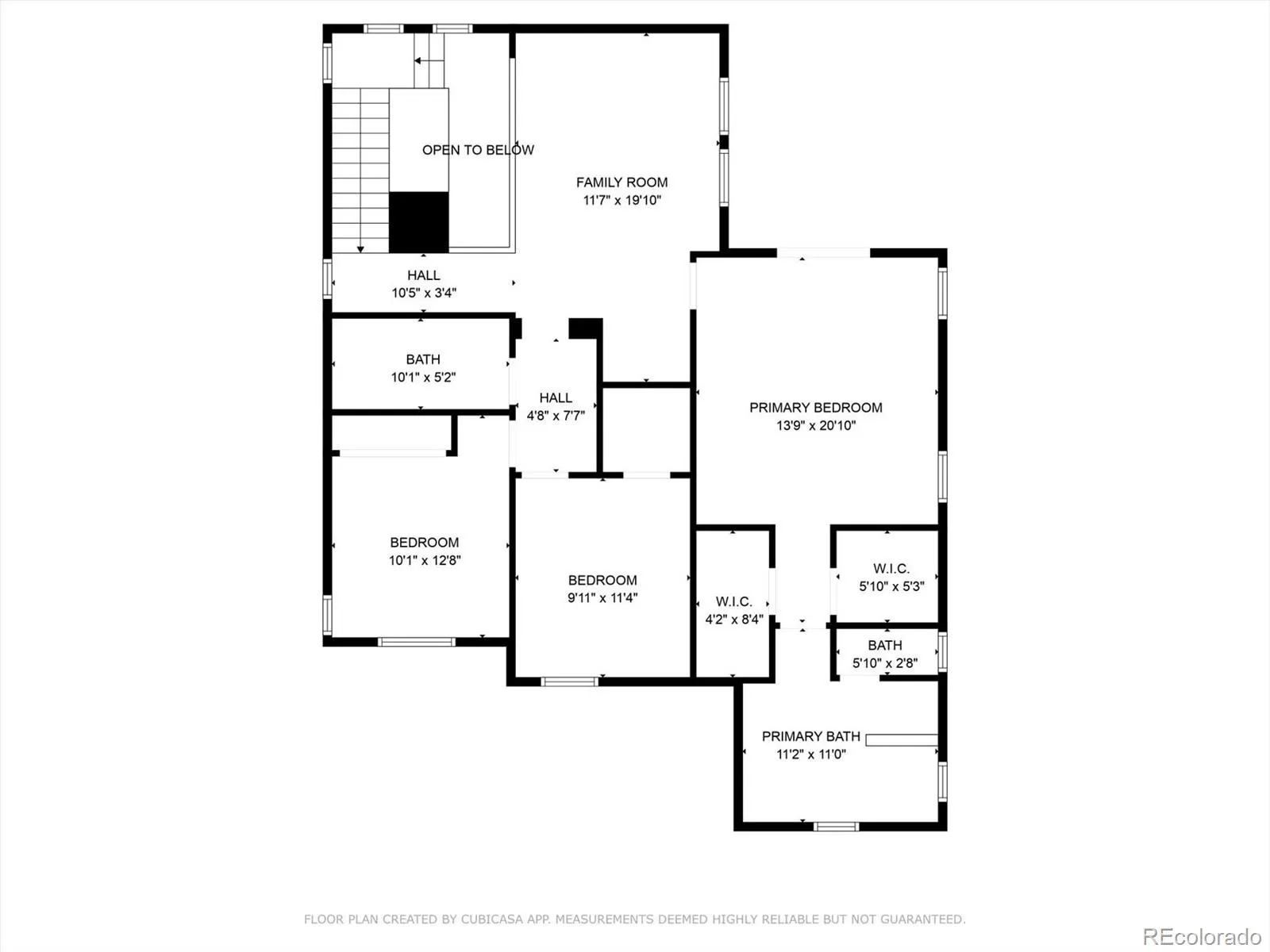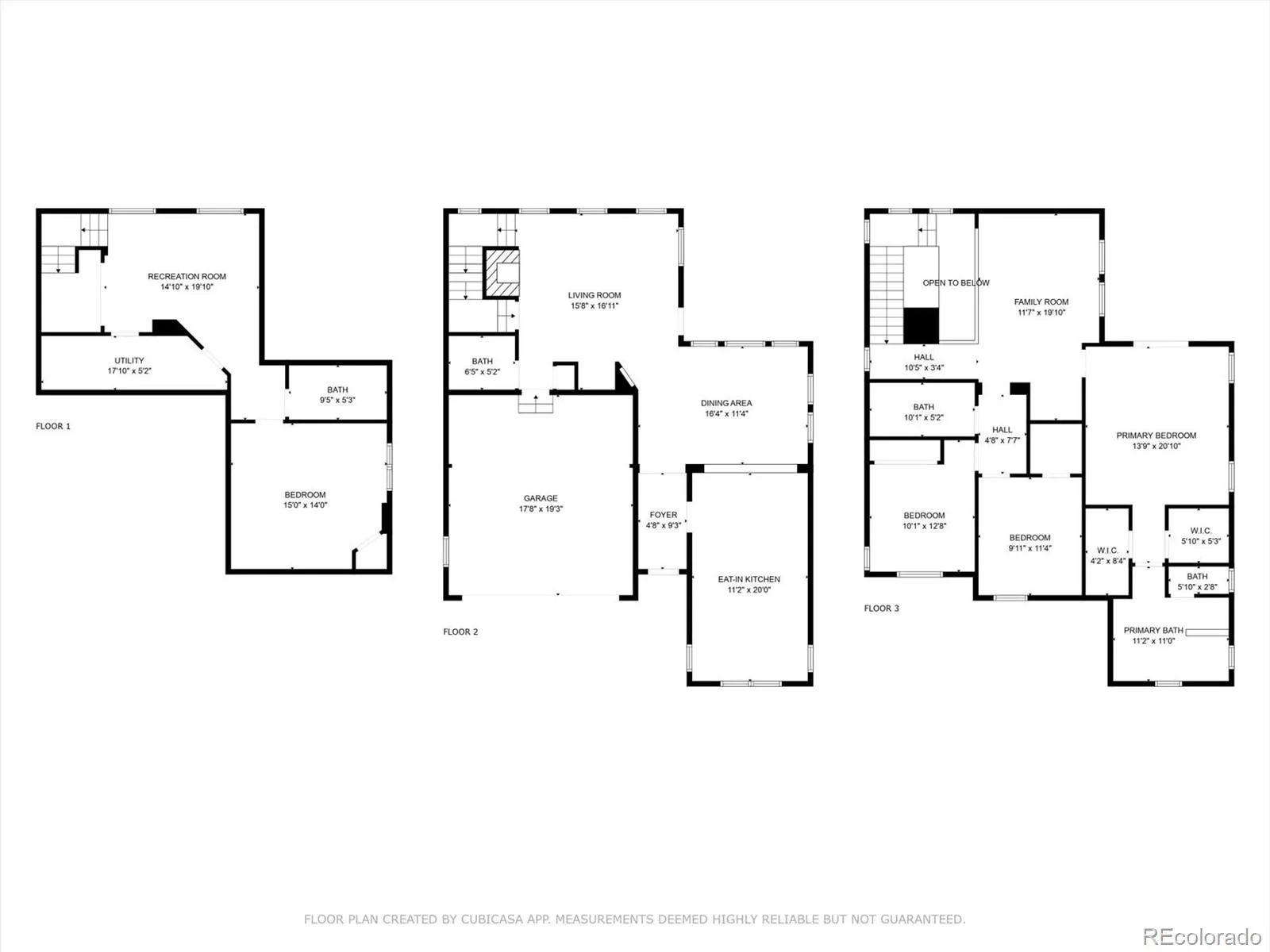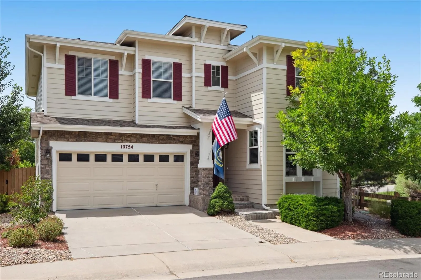Metro Denver Luxury Homes For Sale
This updated 4-bedroom, 2-story Shea home sits on a corner lot in one of the most desirable parts of Highlands Ranch. From the moment you walk in, you’ll notice how bright and open it feels, with thoughtful upgrades throughout that make it truly move-in ready.
The kitchen features beautiful granite counters, stainless steel appliances, and a convenient pass-through to the dining room—perfect for everyday meals or entertaining. The dining area overlooks the patio, and the great room features soaring ceilings, a gas fireplace, built-in storage, and a wall of windows that flood the space with natural light.
Upstairs, you’ll find a flexible loft that works perfectly as an office, media room, or even a fifth bedroom if needed. The primary suite is a retreat of its own with two walk-in closets, a 5-piece bath, and a walk-in jacuzzi tub. Two more bedrooms and a full bath round out the upper level, and yes—the washer and dryer stay.
The finished basement adds even more living space, featuring a cozy family room, a flex bedroom for hobbies or workouts, and an additional full bath.
Outside, you can relax on the private patio or take in mountain views from the upper deck. The yard is low-maintenance with a drip system already in place, and the garage offers handy overhead storage.
Recent updates include a new HVAC and AC system, a tankless water heater, a programmable thermostat, a Class 4 high-impact roof, and solar panels for enhanced efficiency.
Living in The Hearth also gives you access to four Highlands Ranch rec centers, miles of trails, parks, and playgrounds—plus you’re just minutes from C-470, I-25, the DTC, shopping, and dining.
This home has the space, updates, and location you’ve been looking for. See it for yourself—schedule a private showing today!

