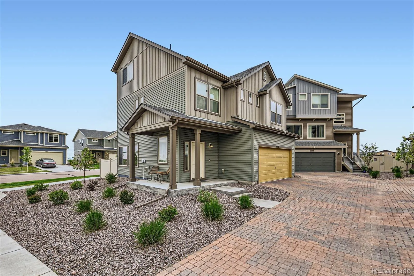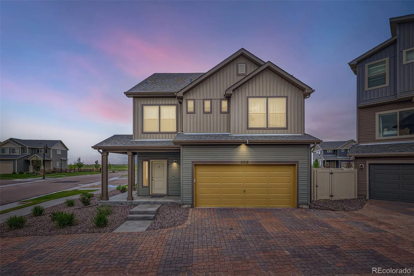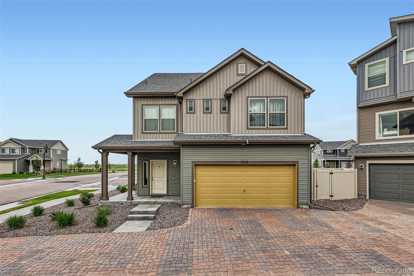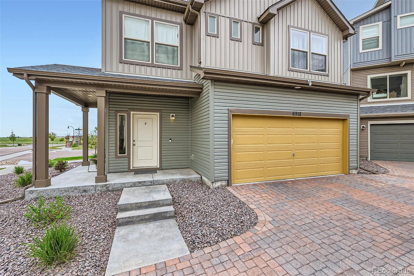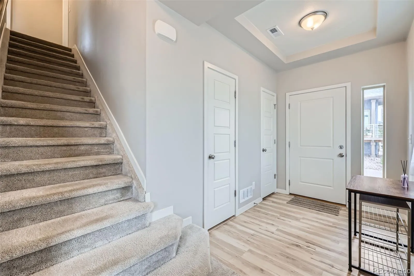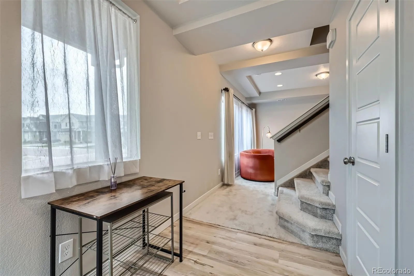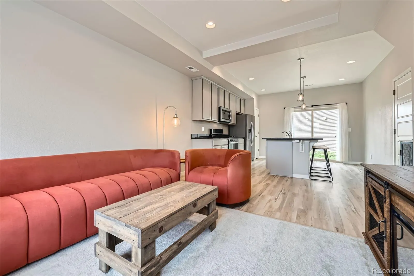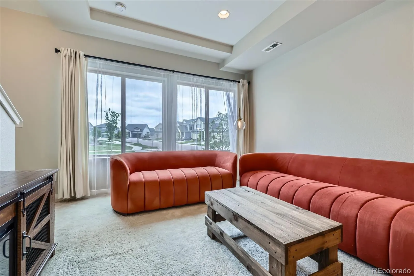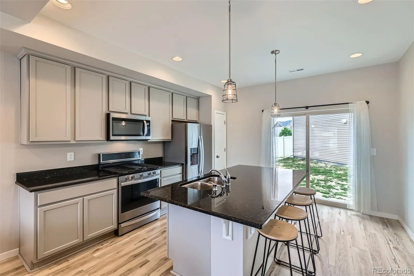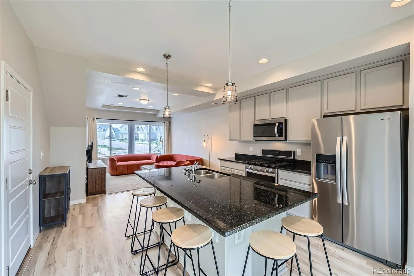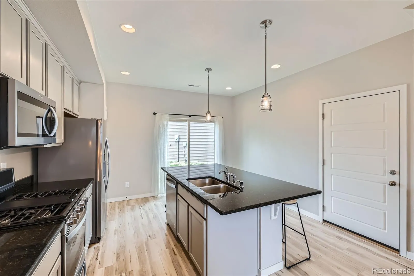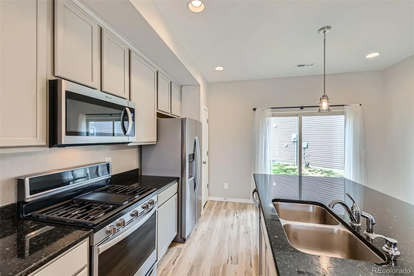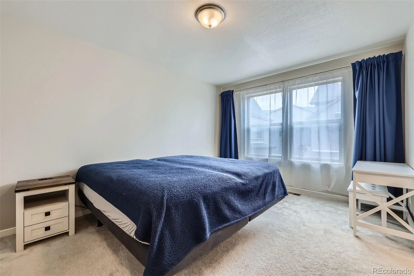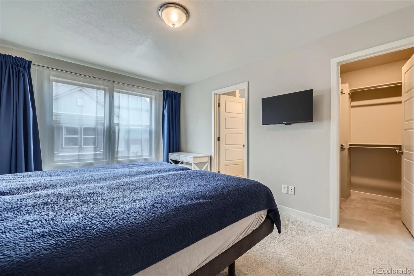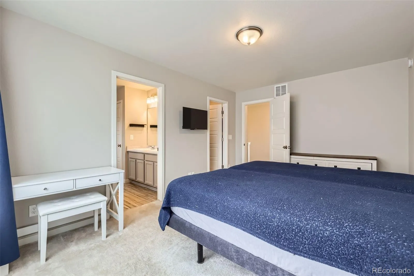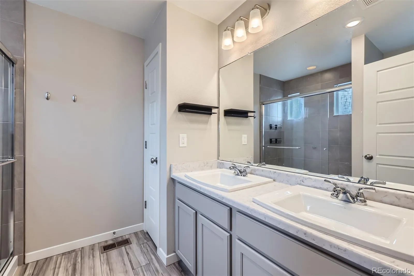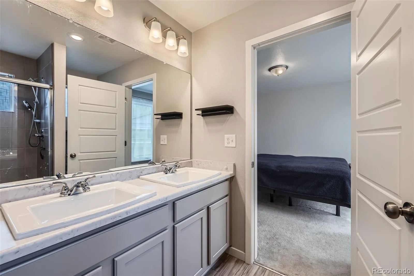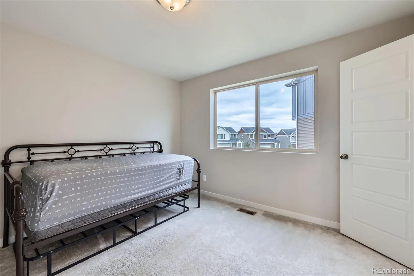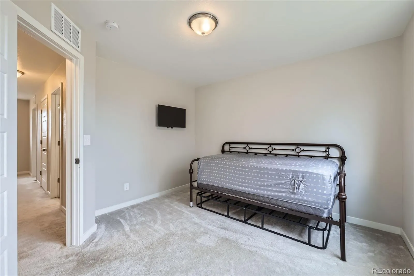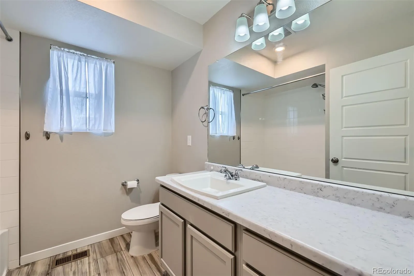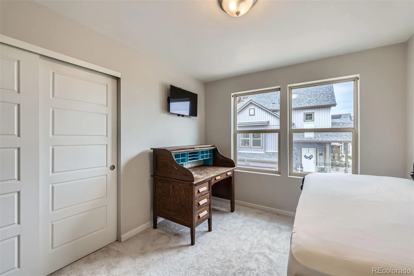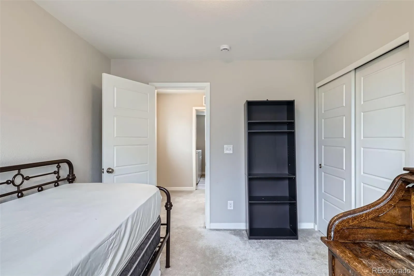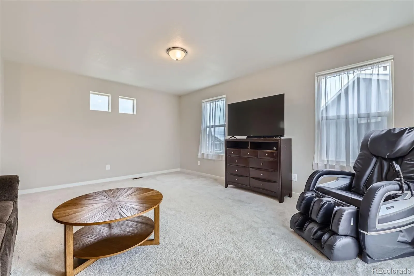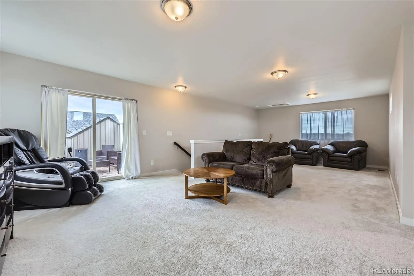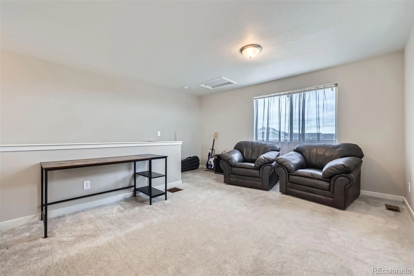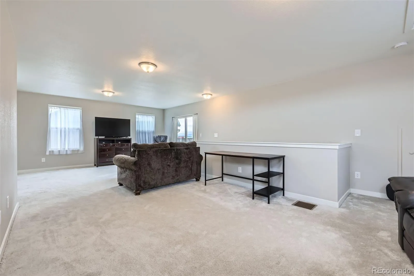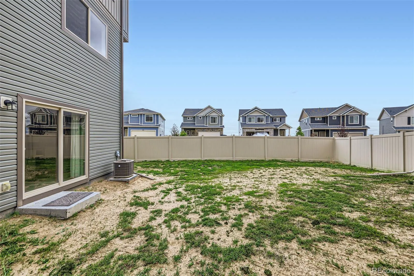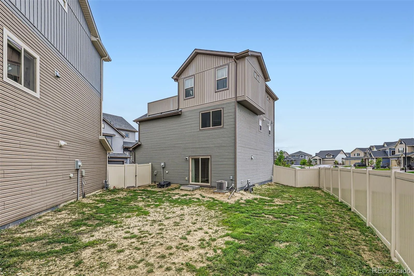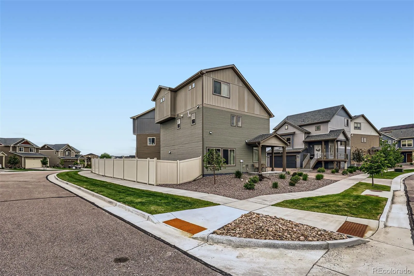Metro Denver Luxury Homes For Sale
Located in the heart of Banning Lewis Ranch, this exceptional home offers a rare combination of thoughtful design, smart functionality, and elevated outdoor living. With its unique multi-level layout, rooftop patio with panoramic mountain views, and high-end finishes throughout, this home stands out in one of Colorado Springs’ most desirable communities. Step inside to discover a bright, open interior with an abundance of natural light. The spacious main level features a stylish, modern kitchen with quartz countertops, stainless steel appliances, and ample cabinet space — perfect for everyday cooking and entertaining alike. Adjacent living and dining areas provide comfortable, flexible spaces to suit your lifestyle. Upstairs, the owner’s suite is a private retreat, complete with a spa-like bathroom featuring double vanities and a large walk-in shower. Additional bedrooms and flexible living areas ensure everyone has room to work, relax, or play. But the crown jewel of this home is the private rooftop patio, wired and reinforced for a hot tub, offering breathtaking views of Pikes Peak and the Front Range — an ideal setting for relaxing evenings or hosting unforgettable gatherings. Additional highlights include: A handsome brick-paved driveway that enhances curb appeal and durability, A front-facing balcony with neighborhood views, Attached garage and low-maintenance exterior finishes, Energy-efficient construction for long-term comfort and savings, Access to Banning Lewis Ranch amenities: pools, fitness center, clubhouse, trails, playgrounds, and top-rated District 49 schools 6918 Silvergrass Dr isn’t just a home — it’s a lifestyle. From rooftop sunsets to community bike trails, it offers the perfect blend of modern comfort, unique design, and Colorado beauty.

