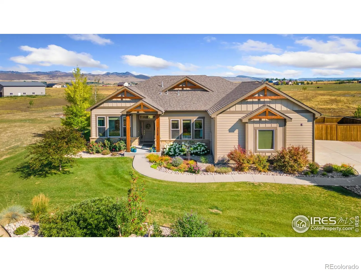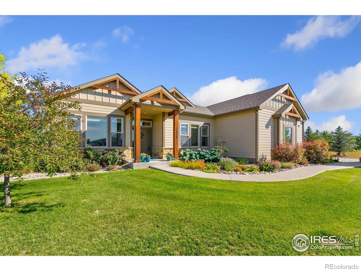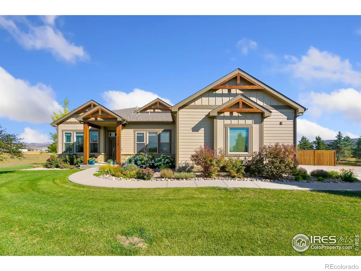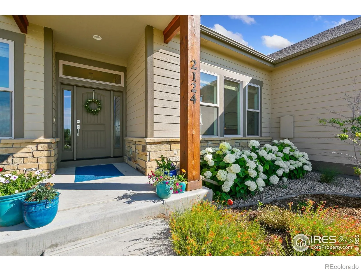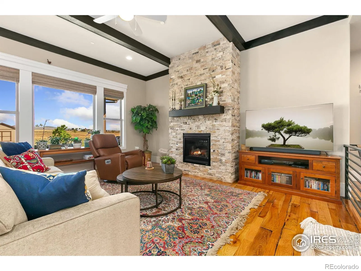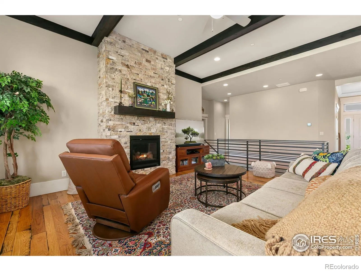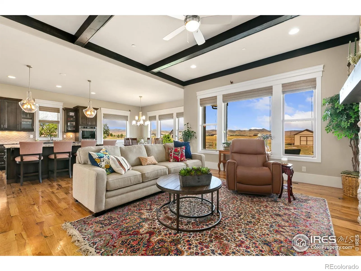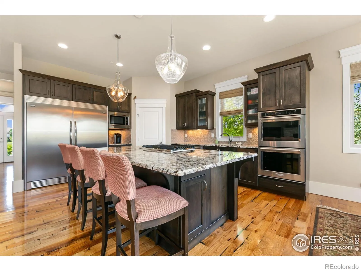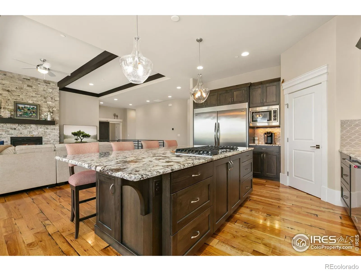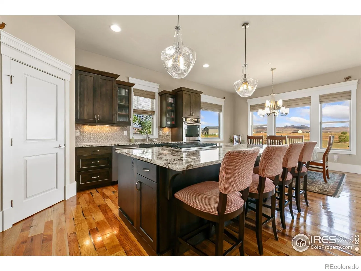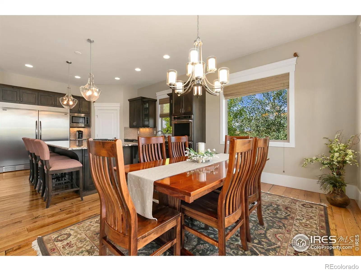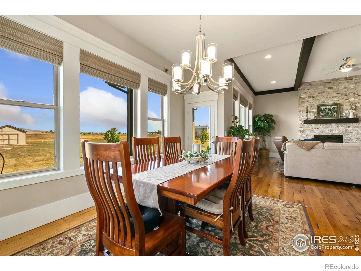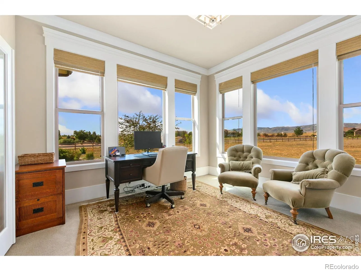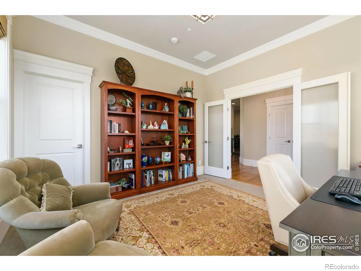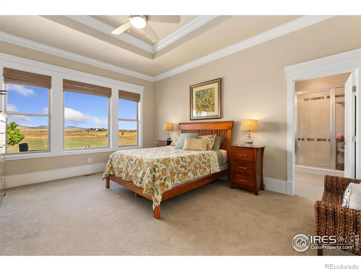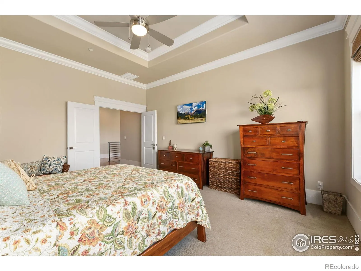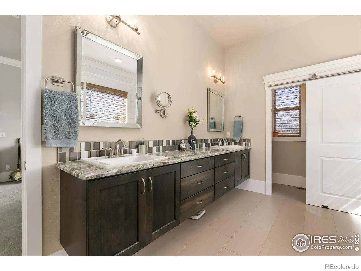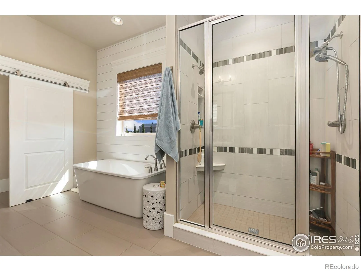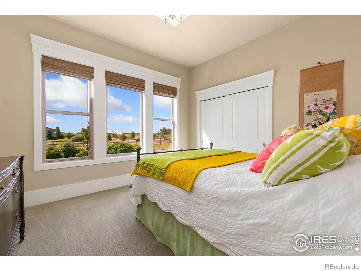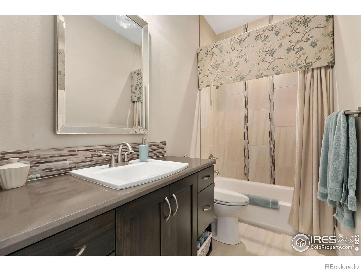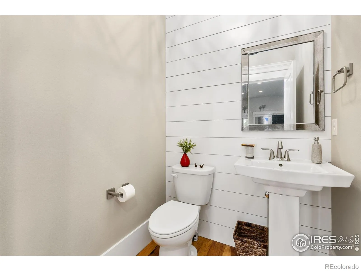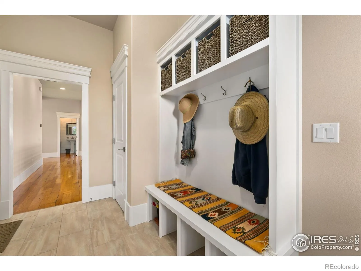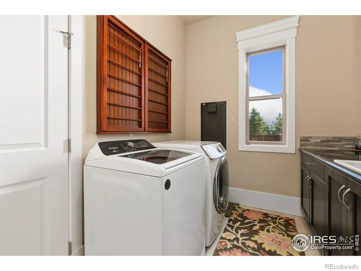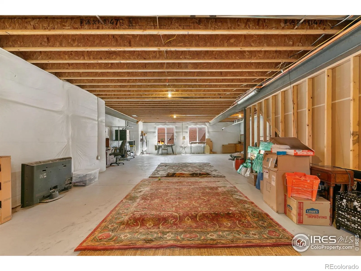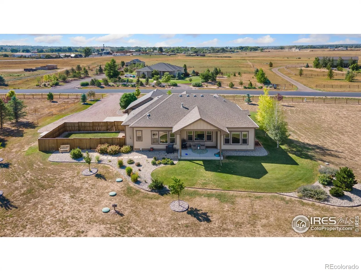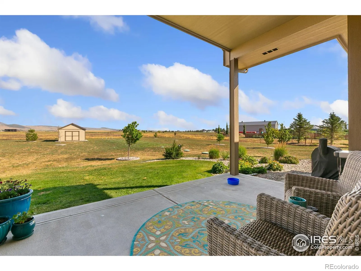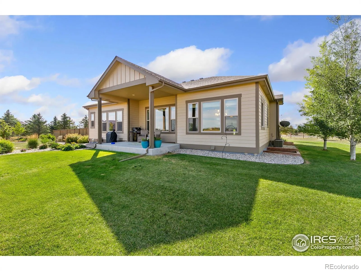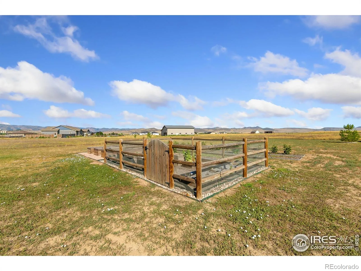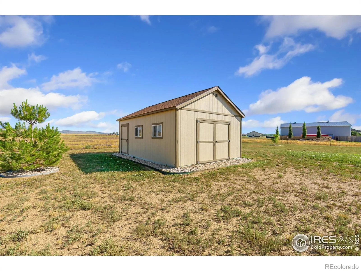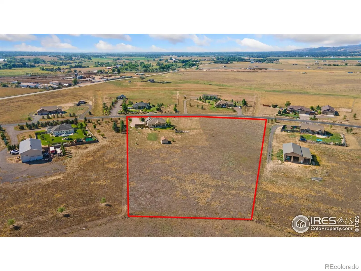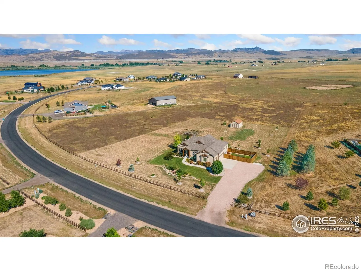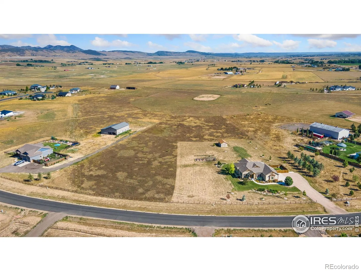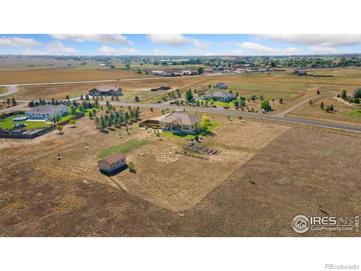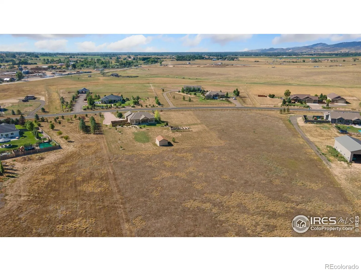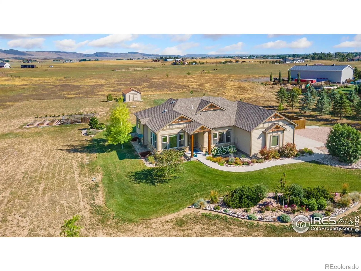Metro Denver Luxury Homes For Sale
Stunning custom ranch offers the perfect blend of tranquility, luxury, and convenience located just 10 minutes from Old Town. Situated on 5 acres in Scenic Ranch Estates – a private, 200-acre planned community with riding trails, a horse arena, and the flexibility for outbuildings and farm animals, with an HOA-approved pasture plan – this home is an ideal retreat for those seeking space and serenity. Inside, an inviting open floor plan showcases rich hickory floors with a striking ebonized finish and custom millwork windows that flood the home with natural light while capturing breathtaking mountain views. The gourmet kitchen is a true centerpiece, featuring granite countertops, a large island, 5-burner gas cooktop, double ovens, a professional-grade side-by-side refrigerator and freezer, and a spacious walk-in pantry. The adjoining great room impresses with a beamed ceiling and an eye-catching stone gas fireplace, while the generous dining area flows seamlessly to the backyard, enhancing the indoor-outdoor connection. The expansive primary suite offers a spa-like bath with a floating double vanity, soaking tub, dual-head shower, and private water closet. For added convenience, the large walk-in closet connects directly to the laundry room. Two additional bedrooms, a full bath, and a powder room for guests complete the main level. Outside, the backyard features a covered patio, raised garden beds with full irrigation, and a garden shed. For dog lovers there is an electronic dog fence and RFID controlled door from the laundry room to the spacious fenced dog run. The oversized 3-car garage with epoxy floors offers excellent storage, while the full unfinished basement – complete with four egress windows and a plumbing rough-in – provides endless options for expansion. No metro district. Property has been Pre-Inspected and includes a one-year First American Home Warranty for added peace of mind.

