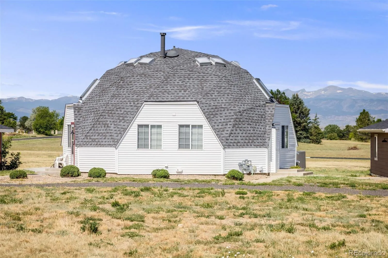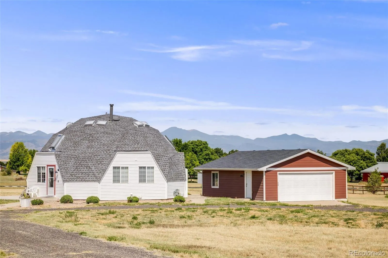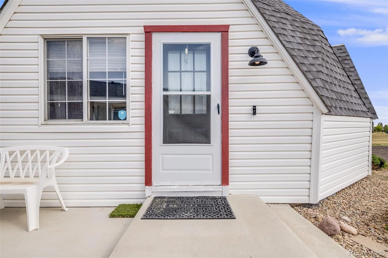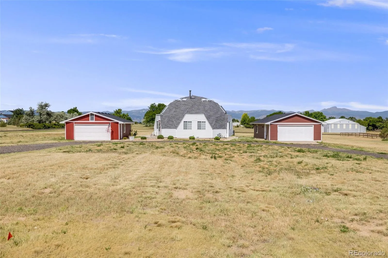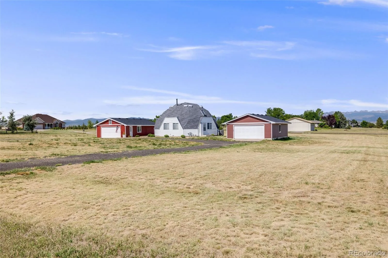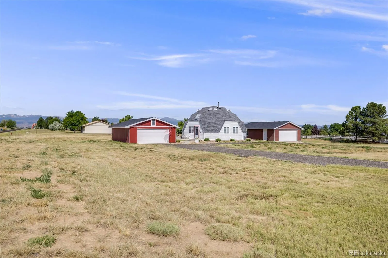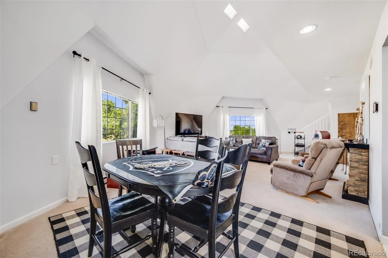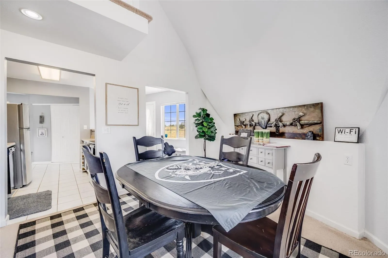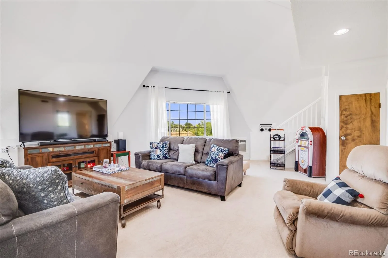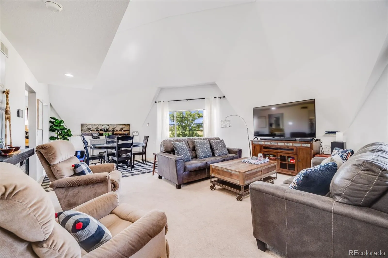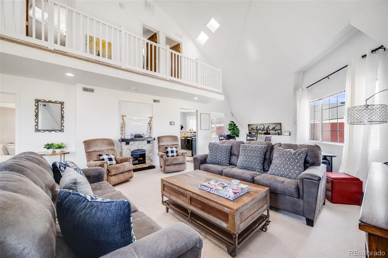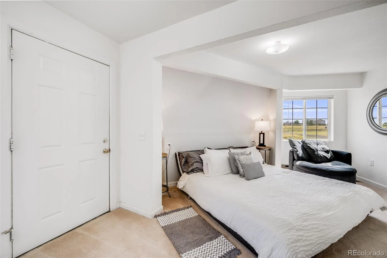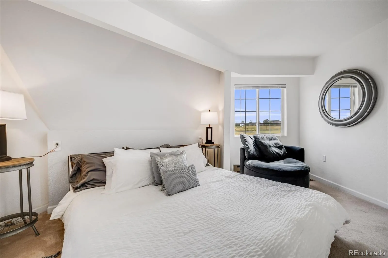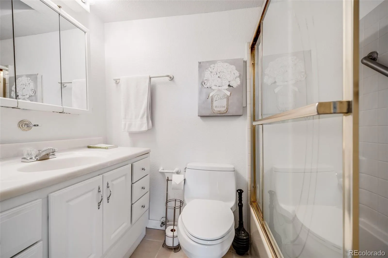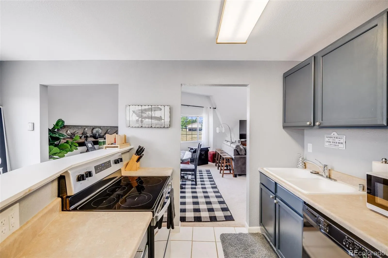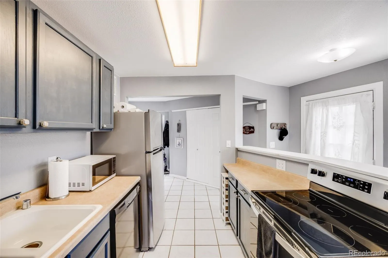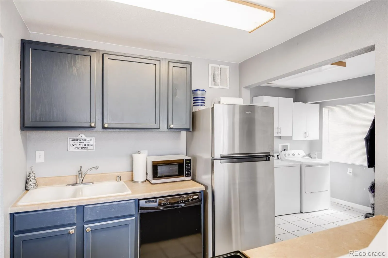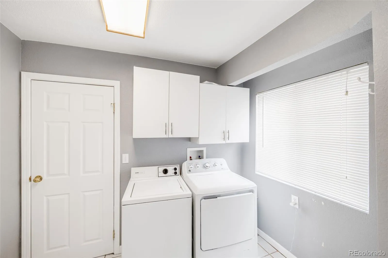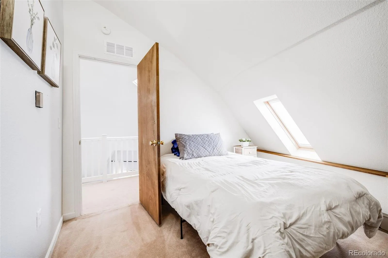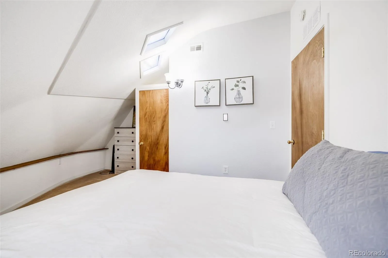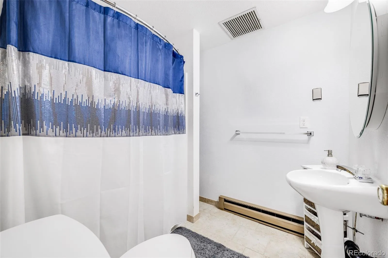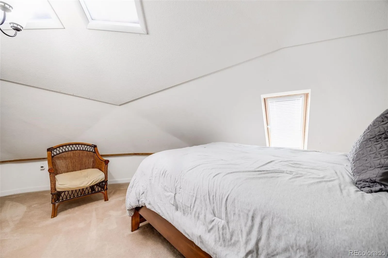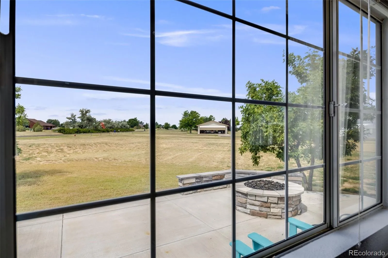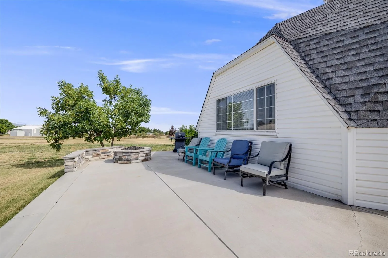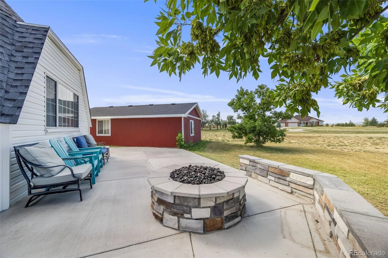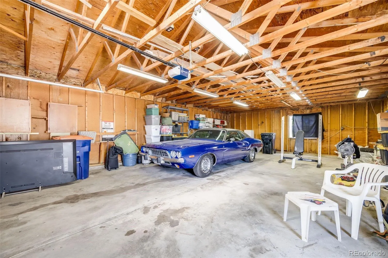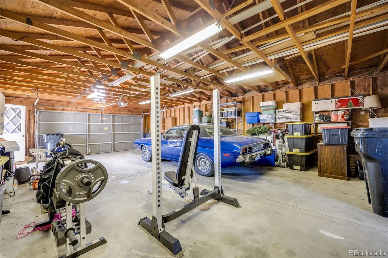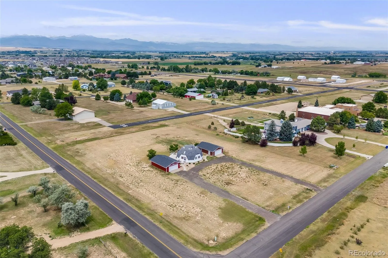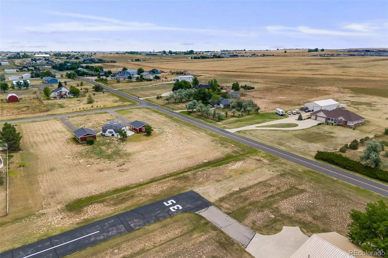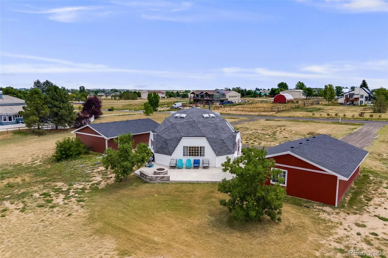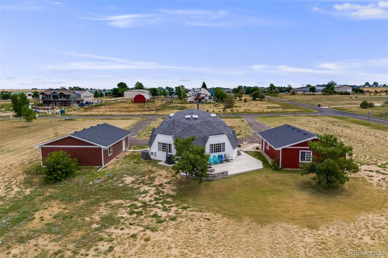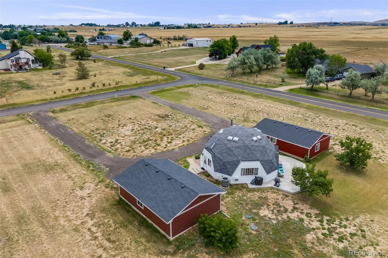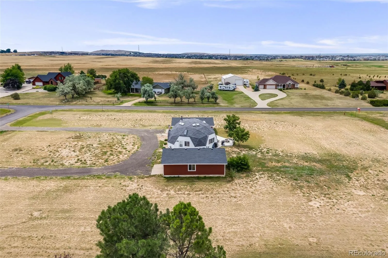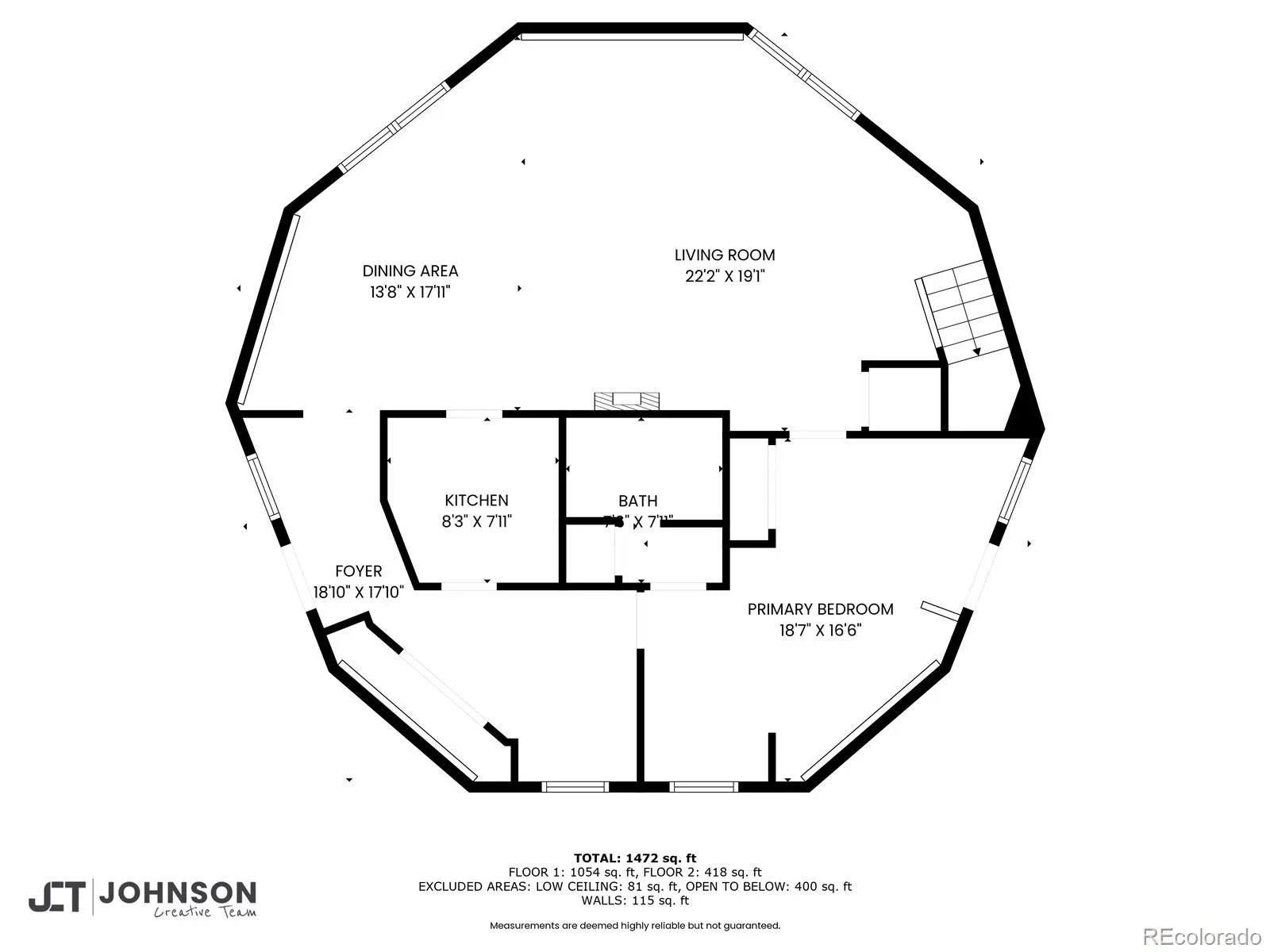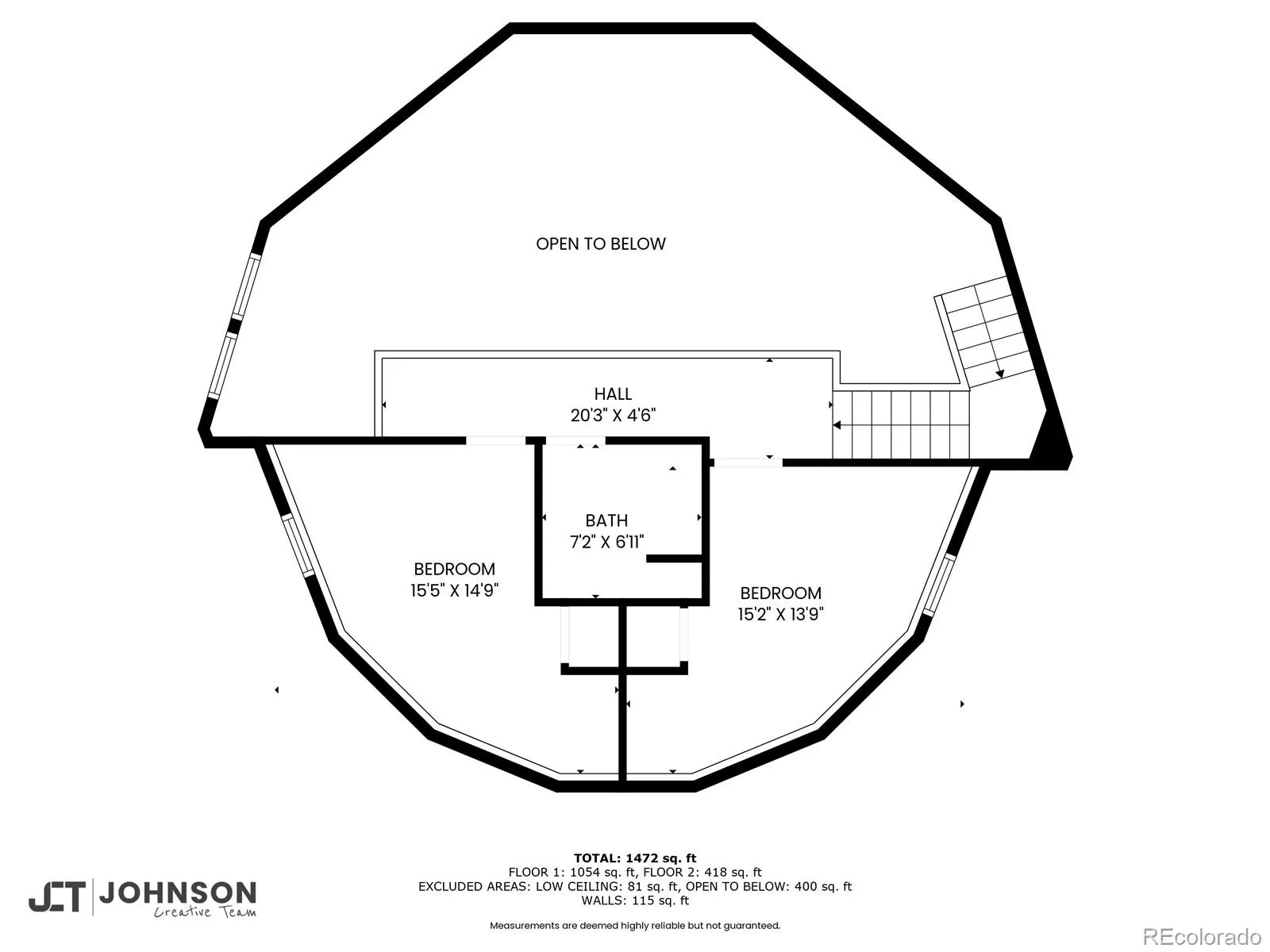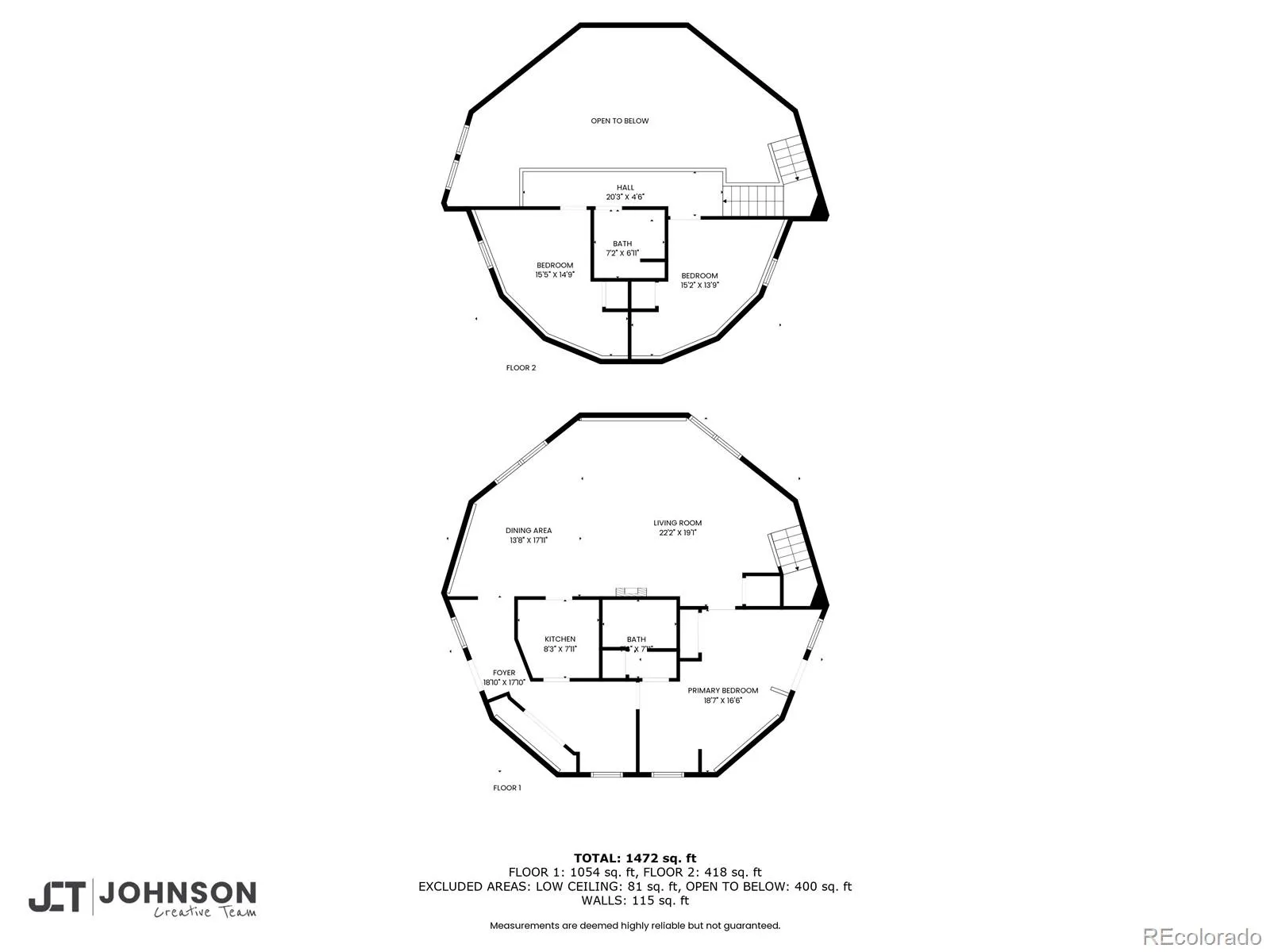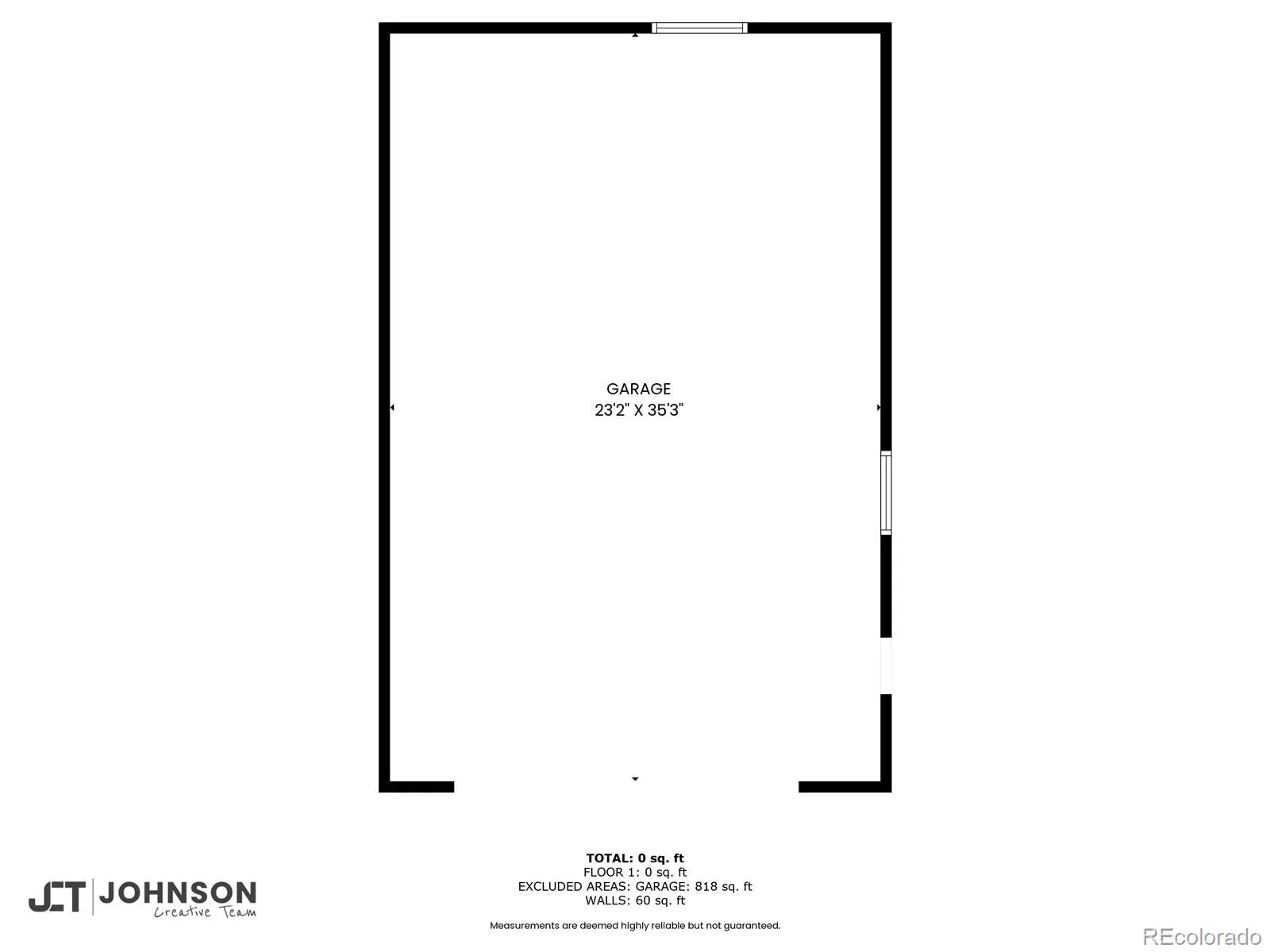Metro Denver Luxury Homes For Sale
Aviation enthusiasts dream! Welcome to “Thunderdome”, the gem of Park Land Estates! Park Land Estates is a highly sought-after aviation community featuring fly-in home sites with taxiway easements, a paved and lighted 4,200-foot runway. Breathtaking views of the Continental Divide and the Boulder Flatirons are enjoyed from the home, which is situated on a 2.43-acre corner lot, backing to the north-south runway. This charming and unique home has been meticulously maintained by the owners, who have added many upgrades over the years. Bright, sunny, and open floorplan offers 3 bedrooms, 2 bathrooms, a spacious living room and dining room with vaulted ceilings, an electric fireplace, a well-appointed kitchen, and a laundry room. The 2nd floor offers 2 bedrooms, a full bath, and a large balcony that overlooks the living/dining areas! Enjoy the views from almost every room in the house! Outside spaces surround the home, with a large patio on the west side of the home, with fantastic views of the Rocky Mountains, a gas firepit, and seating. Not an aviation enthusiast? Take advantage of 2 detached oversized garages to store your vintage cars, boats, ATVs, or other toys used to enjoy all that the Colorado mountains have to offer! Park Land Estates also welcomes equestrians, with certain restrictions. And if you are looking for an investment opportunity, this property has a proven income record as a VRBO destination home! Curious about building a hangar? Seller has hangar building plans available for your review. So, whether you simply enjoy the area, want to fly in, ride in, drive in, or are looking for an investment opportunity, this home can offer it all! Don’t delay in setting up a personal showing, call the listing agent now!

