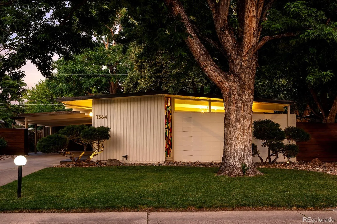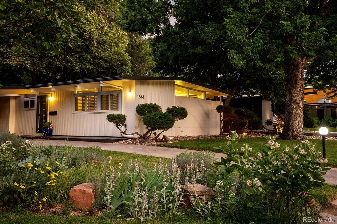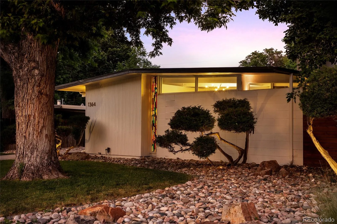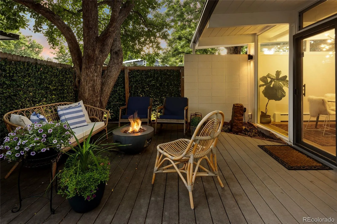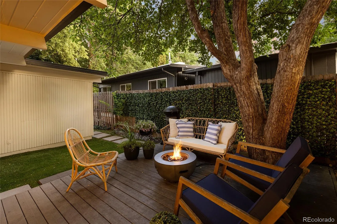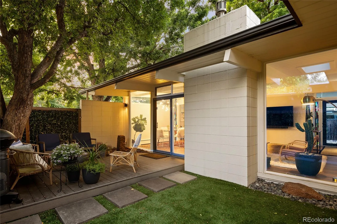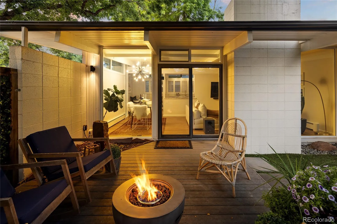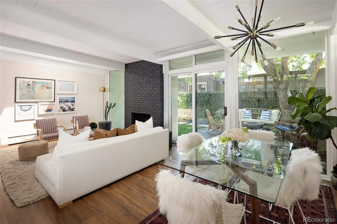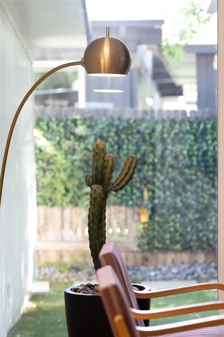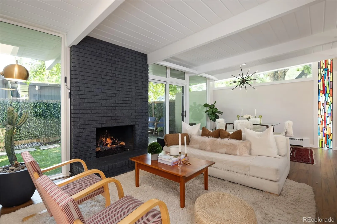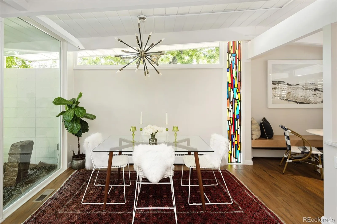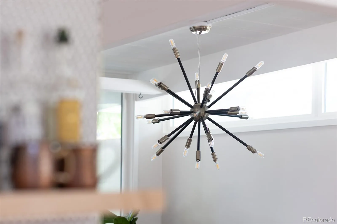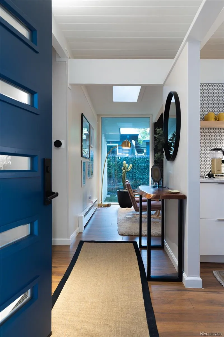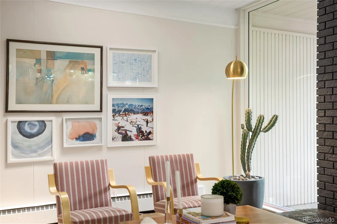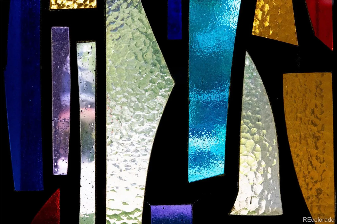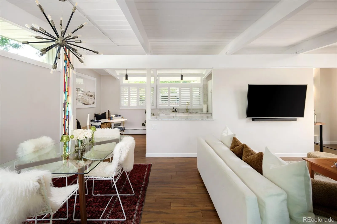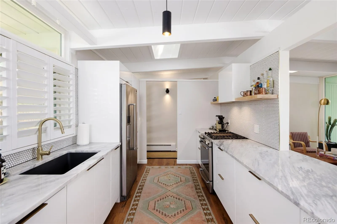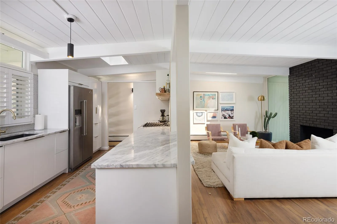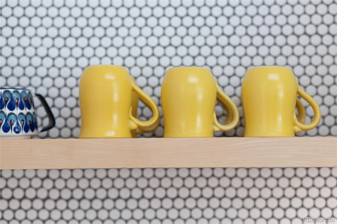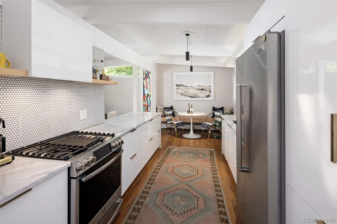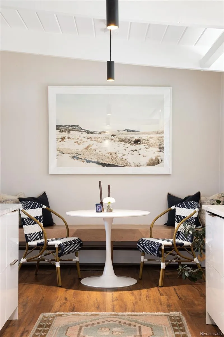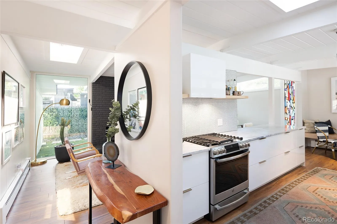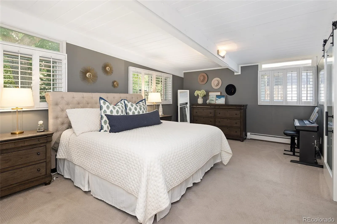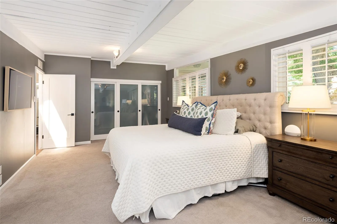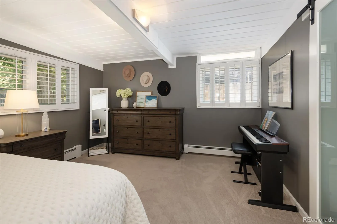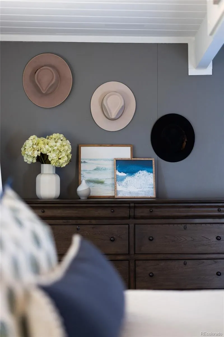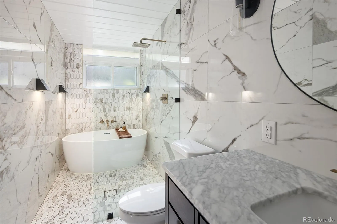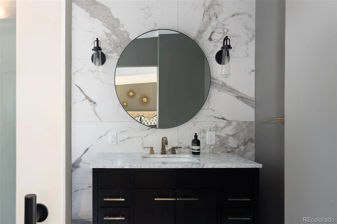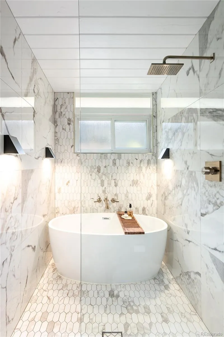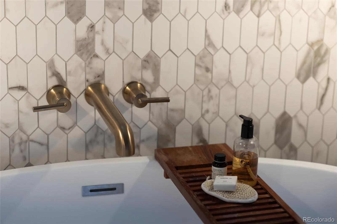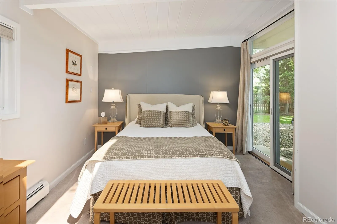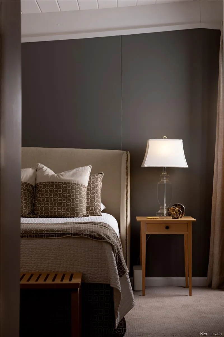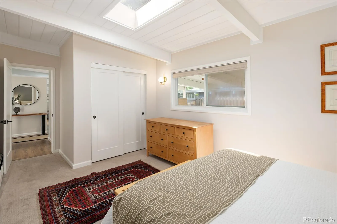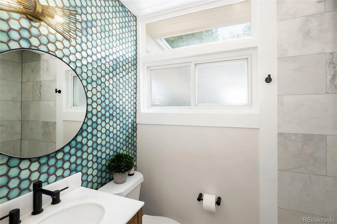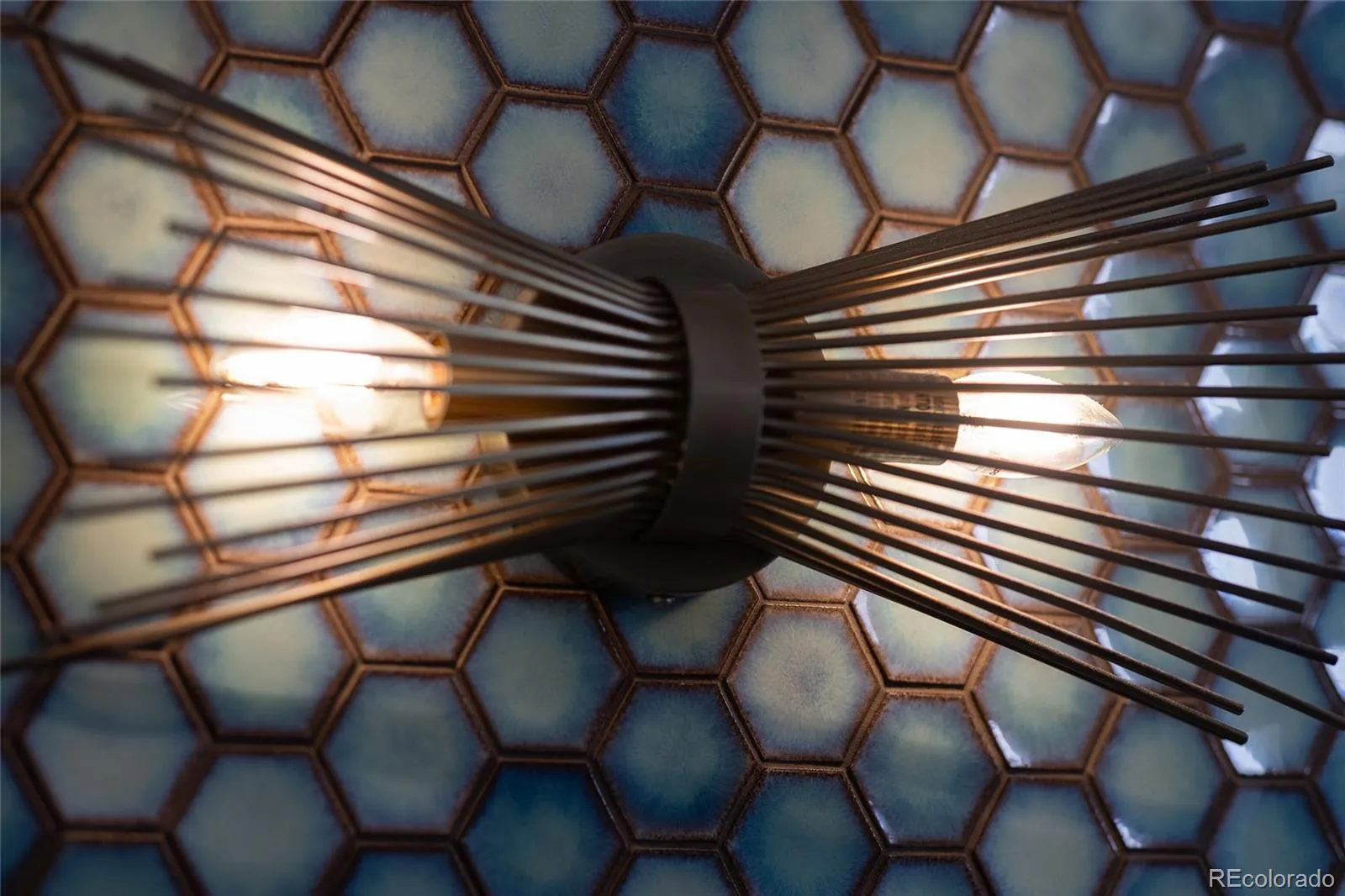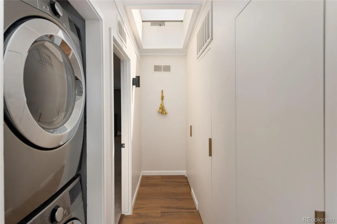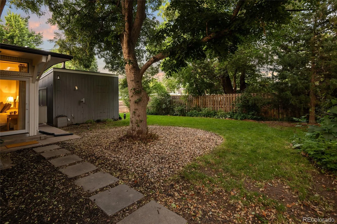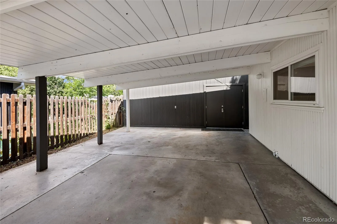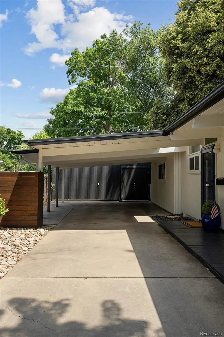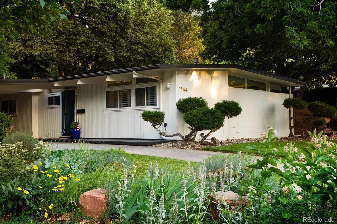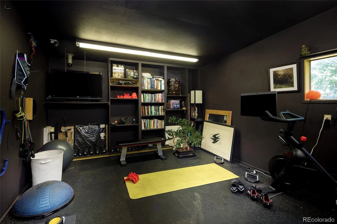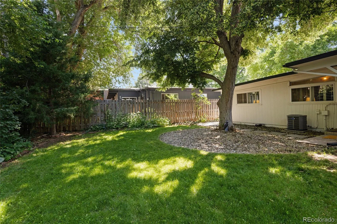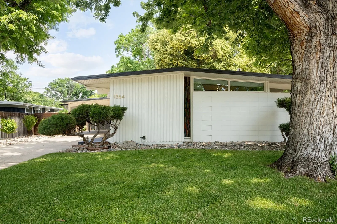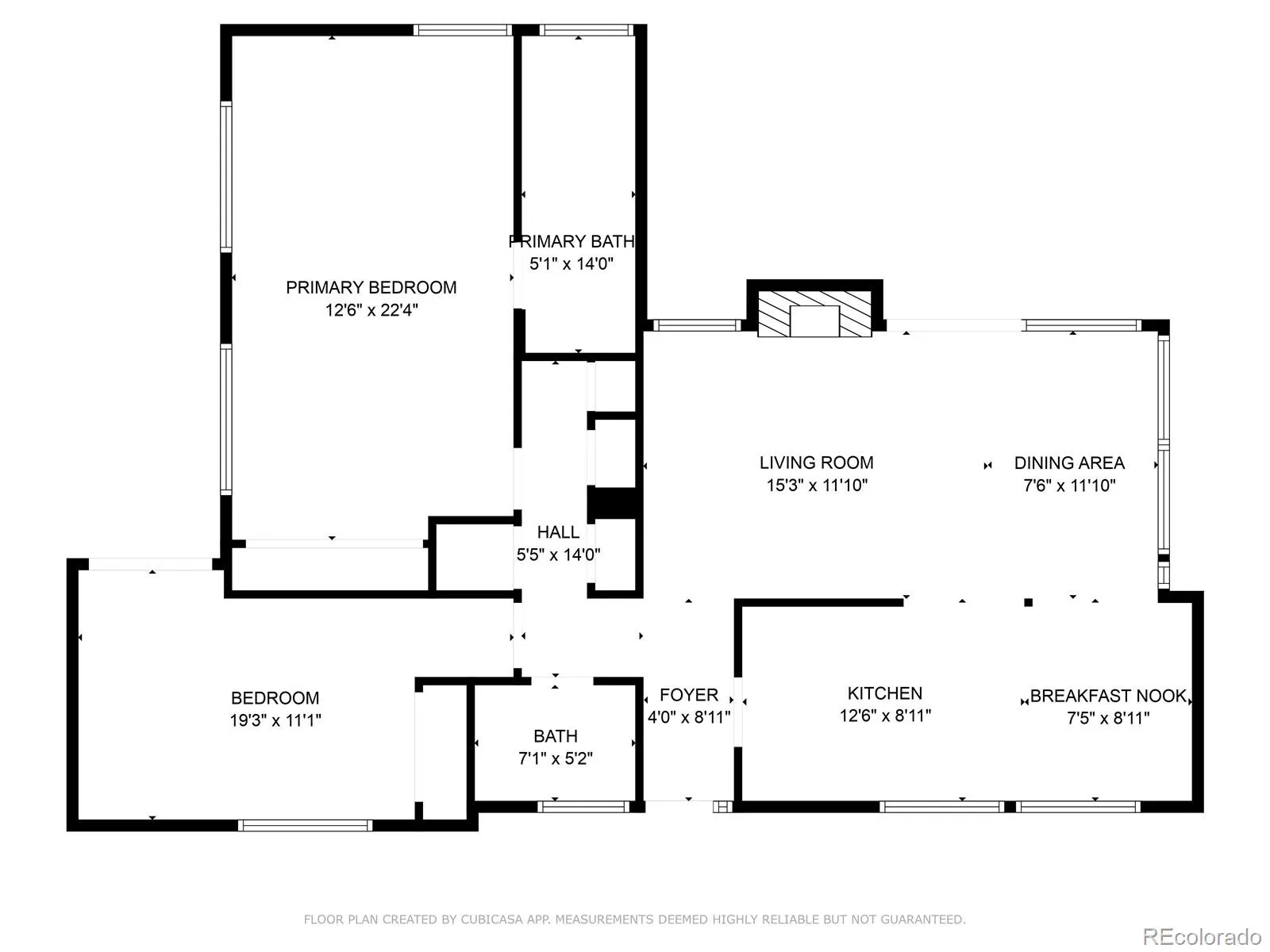Metro Denver Luxury Homes For Sale
Built in 1955 in the iconic Eichler style, this meticulously renovated 2-bed, 2-bath home offers the timeless character of mid-century design paired with thoughtful, high-end updates throughout – this home is totally turnkey. Tucked beneath the canopy of three stunning mature trees, the home sits deep on a spacious lot with a long driveway and oversized carport (wide enough for 2 cars) —offering both privacy and expansion potential. A feeling of calm comfort fills each room, with a green, lush outdoor oasis right outside making the whole home a peaceful retreat. The entire exterior and interior of the home have been freshly repainted, highlighting its clean lines and modern warmth. Inside, you’ll find premium upgrades throughout: two fully remodeled bathrooms, a sleek modern kitchen with top-tier appliances and fixtures, heated floors in the primary bathroom, and all-new interior and exterior doors. A new floor-to-ceiling window in the living room brings in abundant natural light and frames the tranquil, tree-lined backyard. The outdoor spaces are equally impressive. The thoughtfully designed landscaping includes a serene side courtyard, a tranquil garden fountain, and exterior lightscaping. Whether entertaining or relaxing, it feels like a private retreat. The spacious storage shed at the end of the carport currently serves as a home gym and storage space, and adds over 200 sq ft of useful additional space. Additional upgrades include a new A/C system (2020), gas fireplace insert, custom closet systems, and elegant tile and lighting selections throughout. Perfectly located just 10 minutes from Cherry Creek, 15 minutes from DTC, and 35 minutes from the airport, with walkability to coffee shops, bakeries, restaurants, and a new grocery store coming soon. You’re also just 4 minutes to Cherry Creek Trail for outdoor adventures. This home has been lovingly cared for and is priced to go. Step inside and feel like you’re on vacation—every day.

