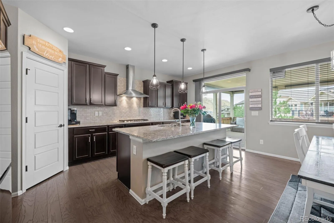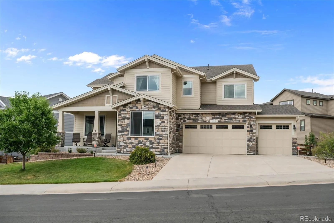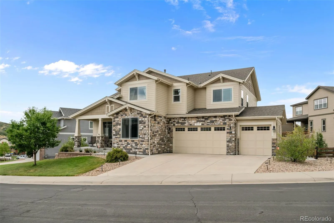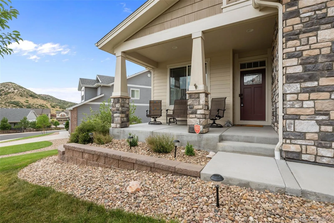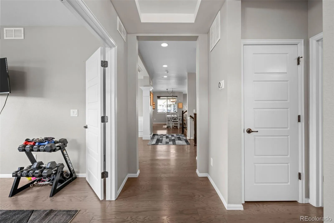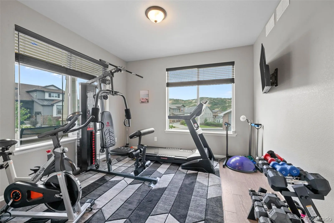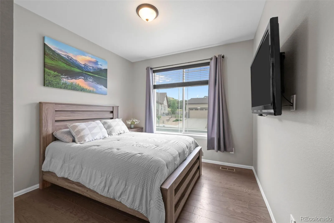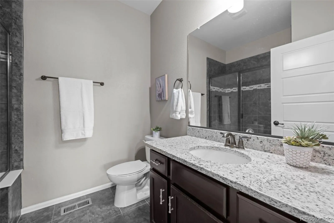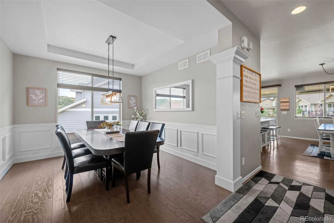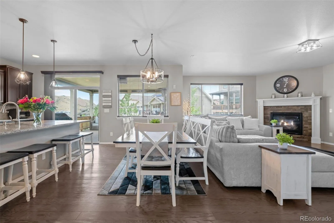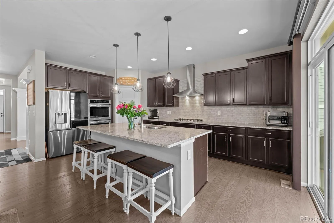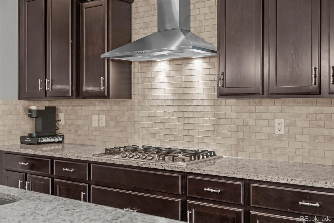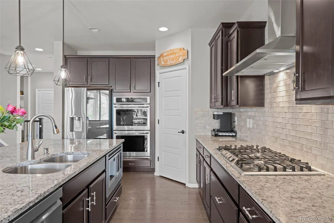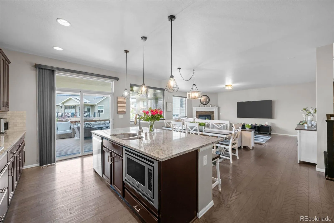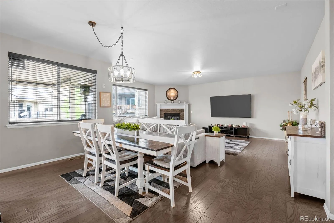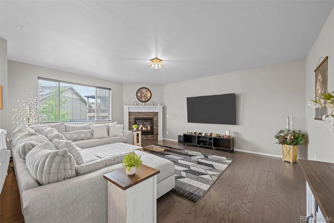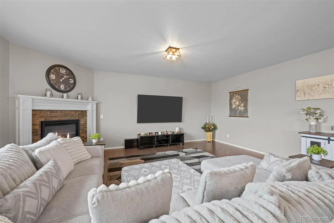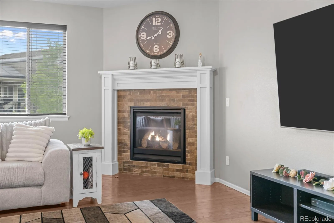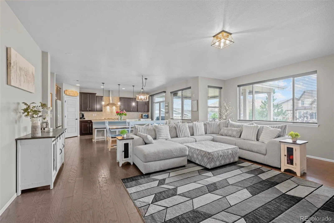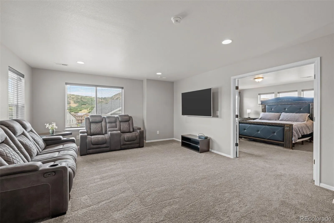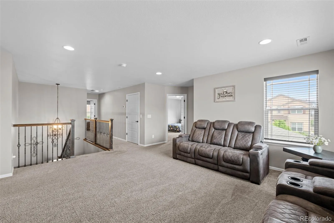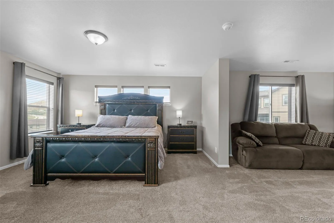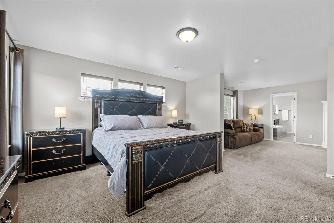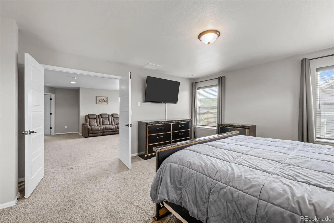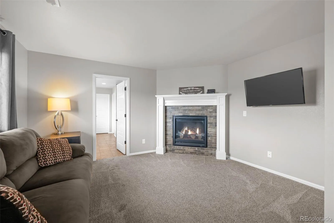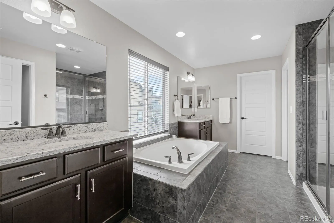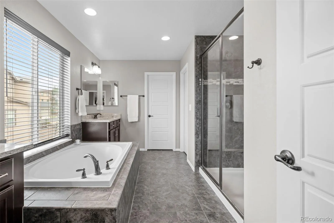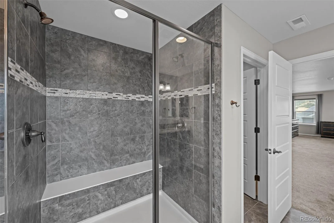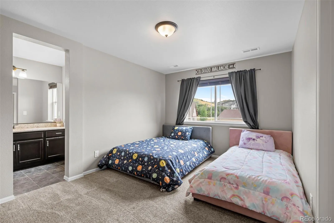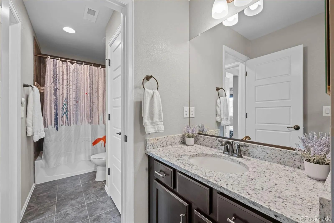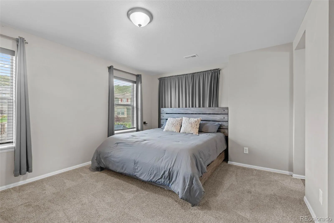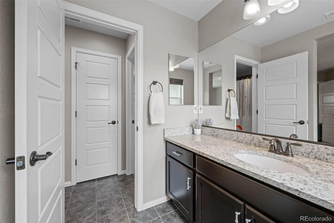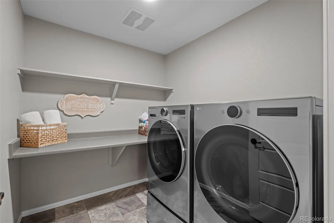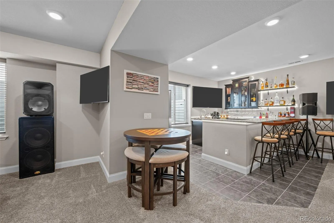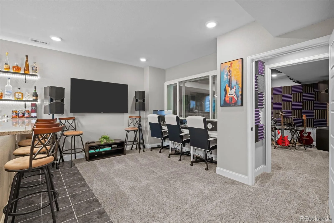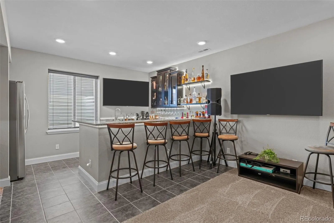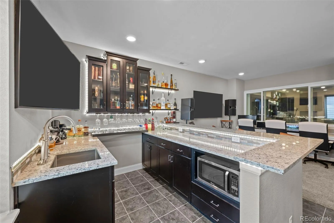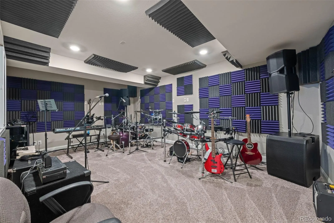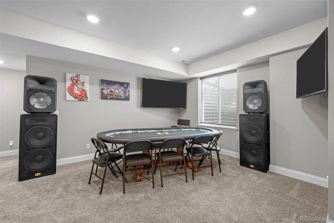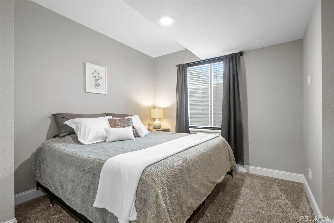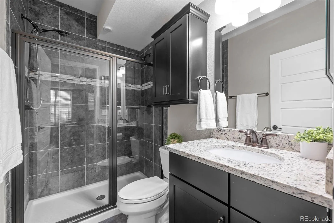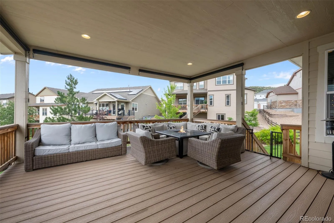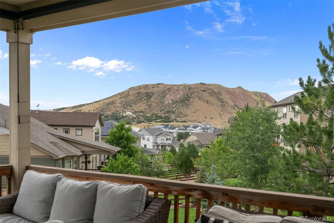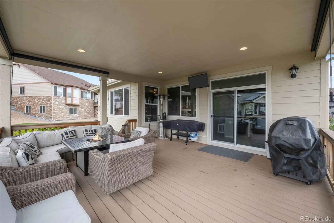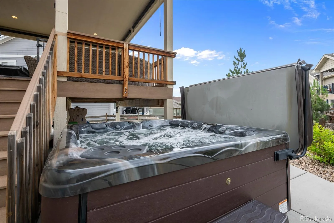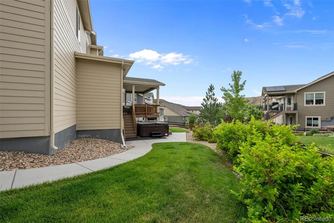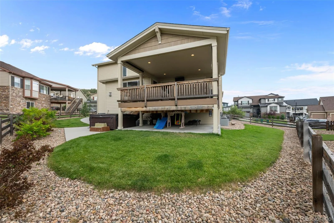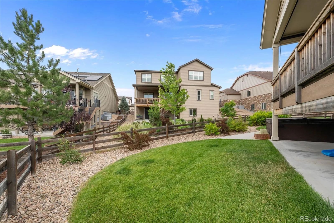Metro Denver Luxury Homes For Sale
Welcome home to Castle Rock’s PARK PRESERVE Community. Spacious and beautiful this 5 bedroom, 4 bath two story home with a view of Philip S Miller Park features a full finished basement, and a massive 4 CAR TANDEM garage. The floor plan combines open concept with the traditional. Just off of the front entry is a private office with French doors (currently being used as a gym). Across the hallway you’ll find a main floor bedroom with easy access to a beautiful 3/4 bath. Warm engineered hardwood flooring throughout the main floor leads you to the formal dining room surrounded by lovely wainscoting wall panels with a coffered ceiling. Gourmet kitchen boasts stainless steel appliances, double convection ovens, gas cooktop range, gourmet hood, microwave and oversized Kitchen Island. Enjoy meals in the eat-in kitchen area. Sliding glass doors provide access to an impressive outdoor covered living space and a fenced backyard. An abundance of windows teams together with a cozy fireplace to fill the adjacent living room. Wrought Iron railing leads you to the top of the stairs where you’ll be greeted by the loft. The ample Primary bedroom hosts a second fireplace in your very own private retreat. The En Suite 5-piece bath offers separate vanities, large tub, and shower with two nozzles. Don’t forget the TWO large walk-in closets! Across the hall, bedrooms #3 and #4 each have a walk-in closet and share a full bath with separate vanities. Laundry room is handily located upstairs as well. The beautifully finished full basement provides a second private living space complete with a bedroom large enough for a King size bed and walk-in closet. Down the hall you’ll find a 3/4 bath & a Great Room currently being used as a game room. Full wet bar with a sink, dishwasher, microwave and full size fridge. The bonus room currently rocks a music studio. This space can easily be used as a media room, gym, an office or play area. There’s a second Laundry space in the storage area.

