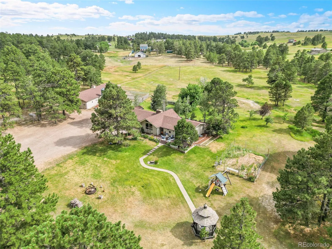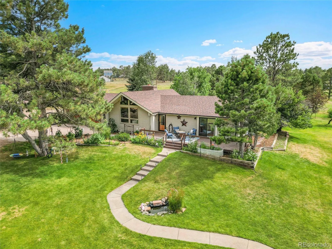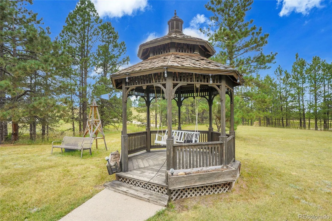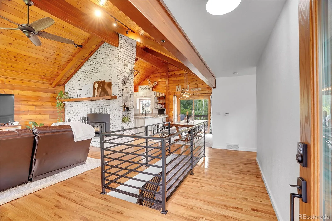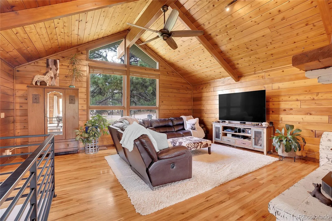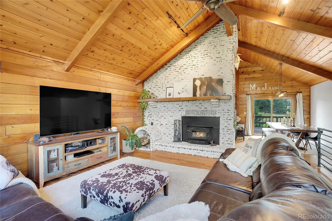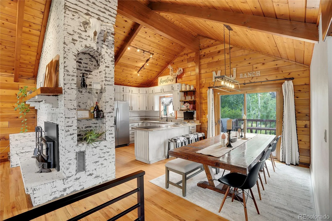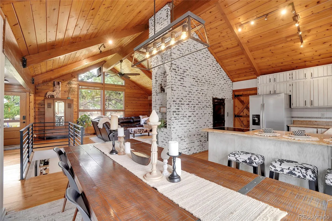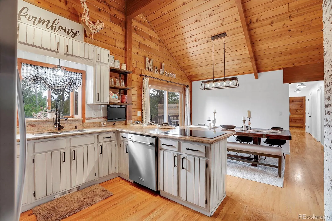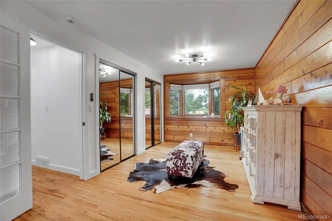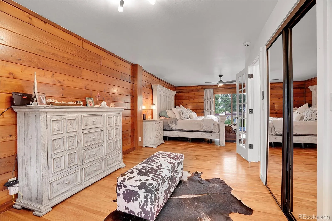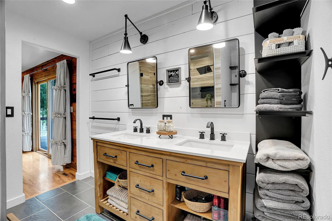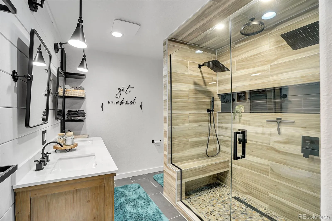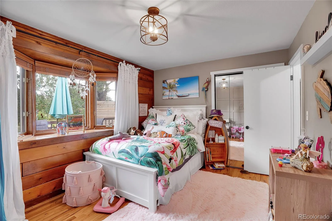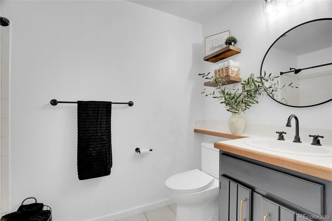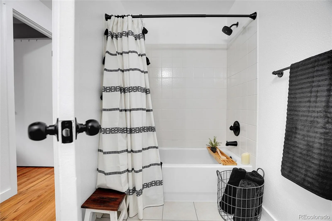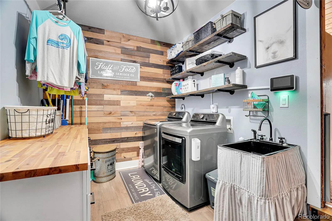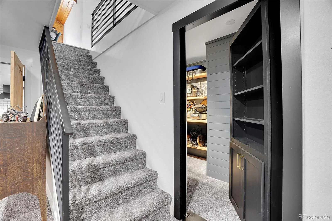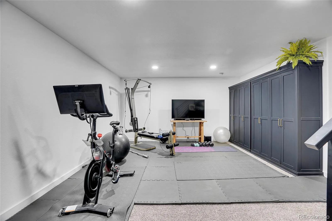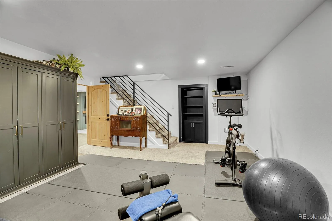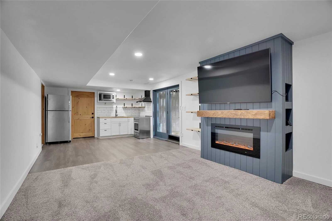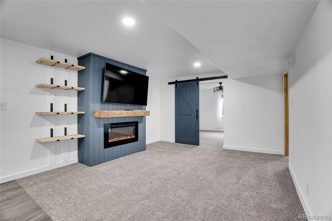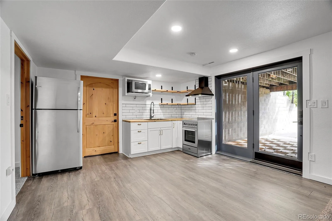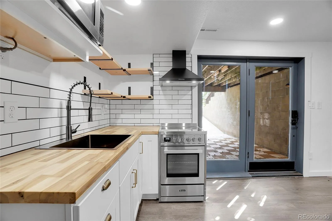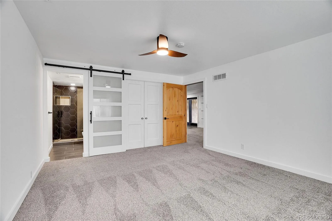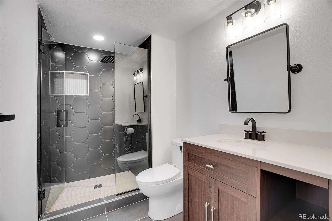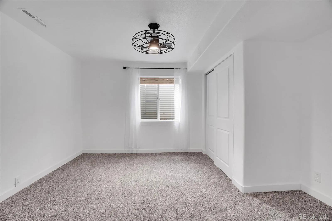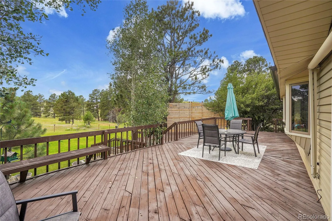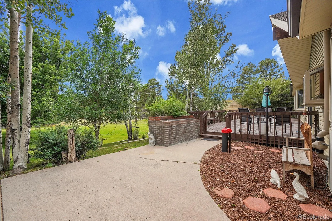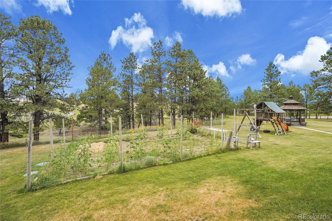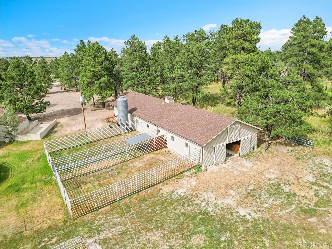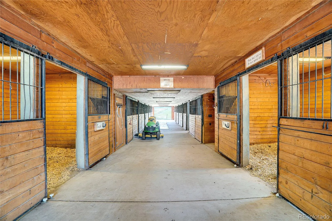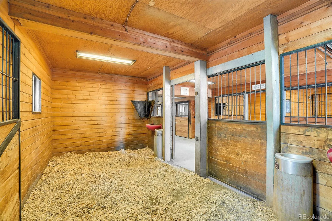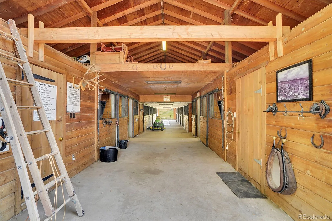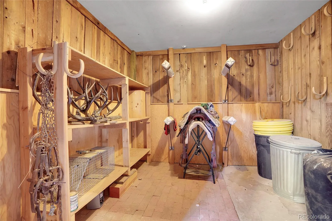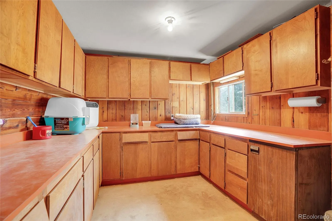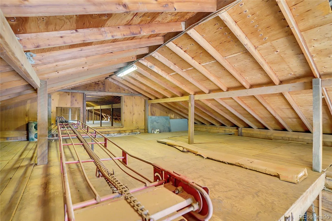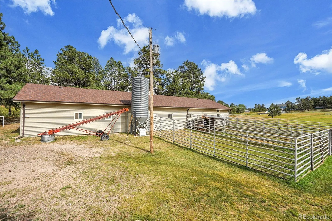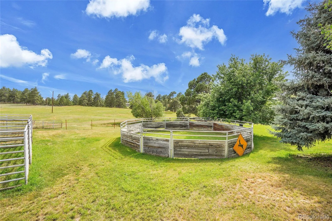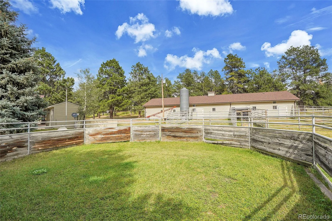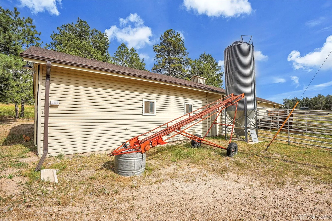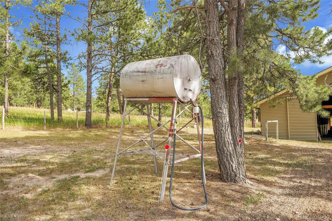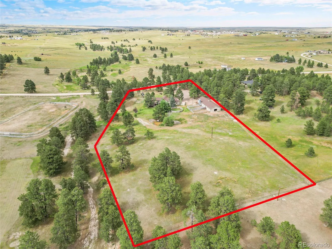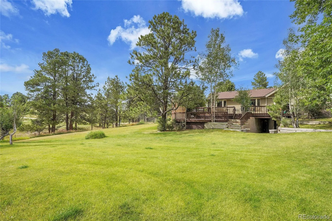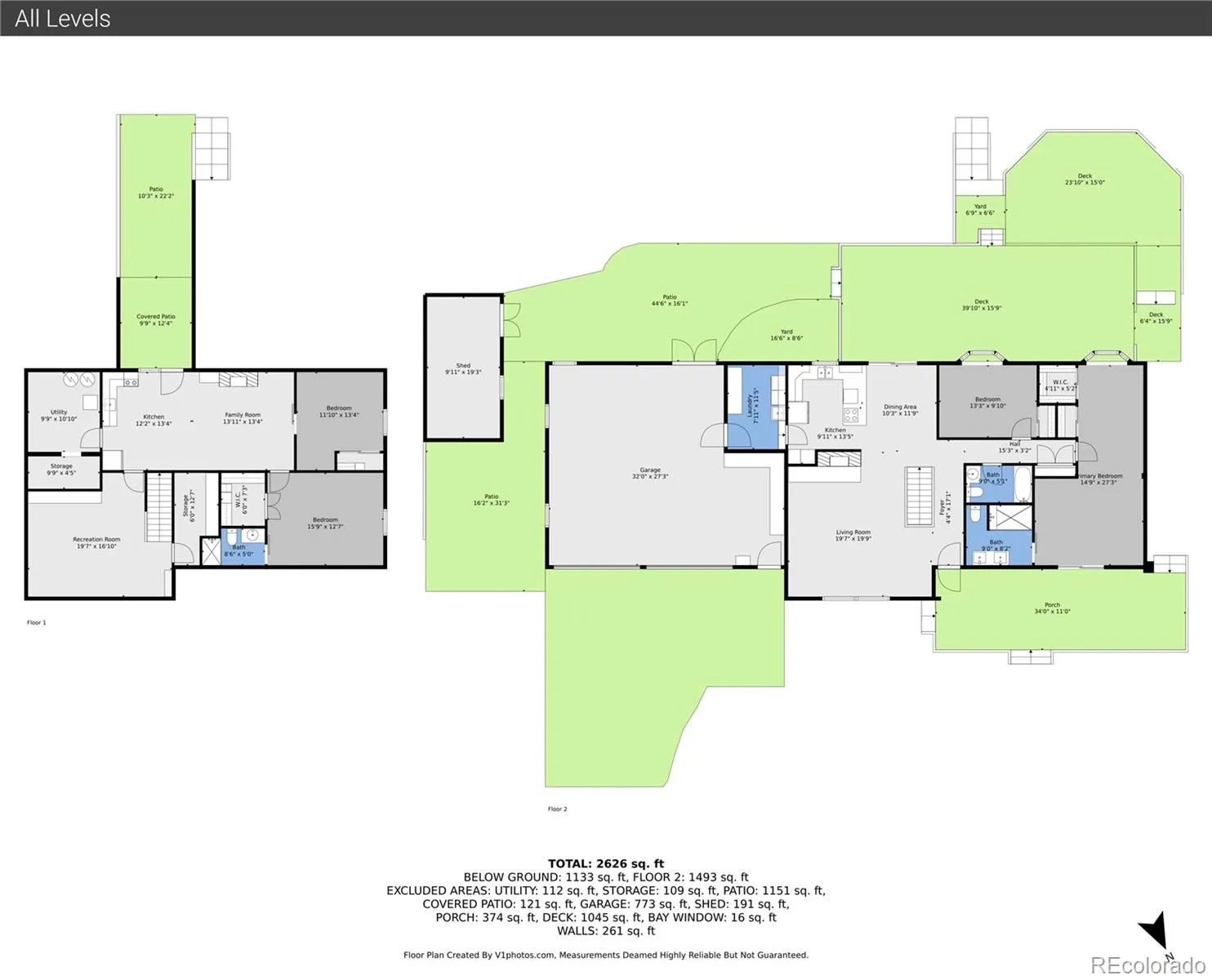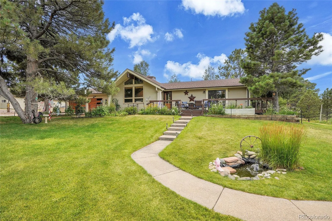Metro Denver Luxury Homes For Sale
Back on the market! Buyer terminated before inspection, no fault of the home or seller. Welcome to M&J Ranch! An immaculately maintained 5.5-acre horse-ready property in the heart of Colorado country living. This private, treed oasis features mature ponderosa pines, a seasonal pond, and no HOA. The beautifully updated 4 bed, 3 bath home offers approx. 3,000 sq ft of living space including a fully finished walkout basement with private mother-in-law quarters, complete with its own kitchen, living area, bath, and laundry hookups, perfect for multigenerational living or possibly a short-term rental. The main level features an open layout with hardwood floors, granite countertops, custom cabinetry, a cozy fireplace, and a spacious primary suite with dual vanities and a custom tile shower. Step outside to an oversized two-tier deck or relax in the front-yard gazebo surrounded by seasonal blooms and wildlife. The basement is fully finished with 2 bedrooms & full bathroom, living area, electric fireplace, and even a hidden room behind a Murphy door! The home is heated and cooled by a Geothermal Premier Earth-Friendly Efficiency Water Furnace system, recently serviced and certified. Additional upgrades include TWO brand new 50 gal. water heaters, a new well pump, newer roof, and much more! Equestrian-ready with a 3,185 sq ft 14-stall barn, hay loft, tack and vet rooms, auto waterers, hay conveyor, round pen, grain bin, and diesel tank. Fully fenced and cross-fenced with ample RV and trailer parking. Located minutes from Kiowa and Elizabeth, and within 45 minutes of Parker, Castle Rock, and DIA—this move-in-ready ranch is a rare Colorado gem! Situated just minutes from the town of Kiowa, with easy access to nearby equestrian events, feed stores, and veterinary services. This area is well known for its 4-H community, horse-friendly zoning, and expansive agricultural land use. All information is deemed reliable. Buyers and buyer’s agent to verify all information on their own.

