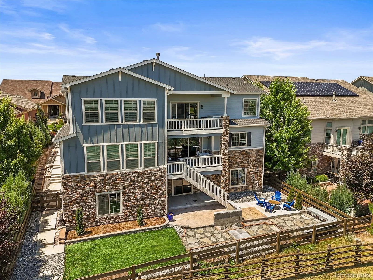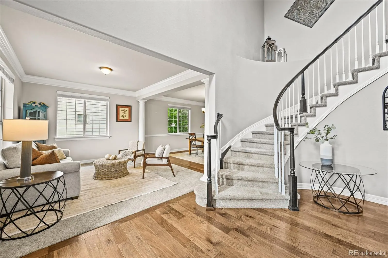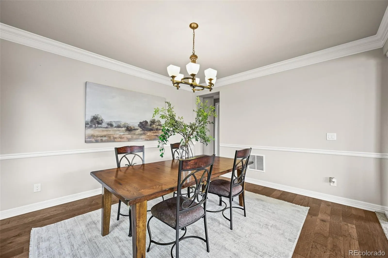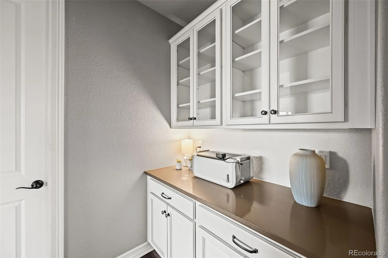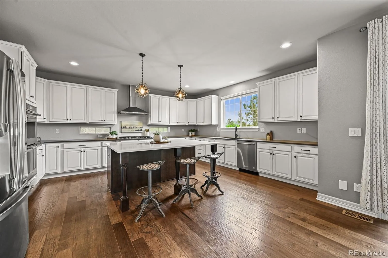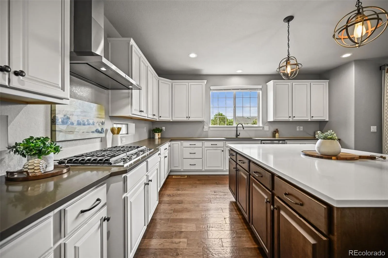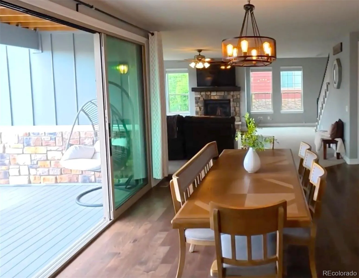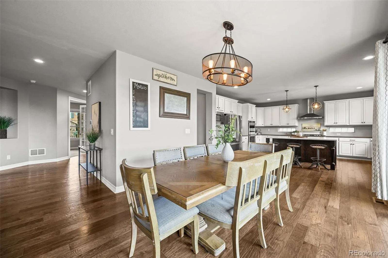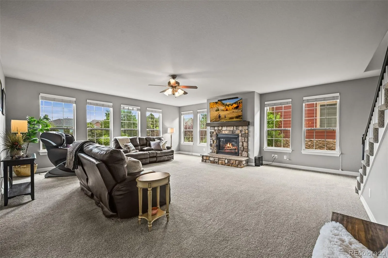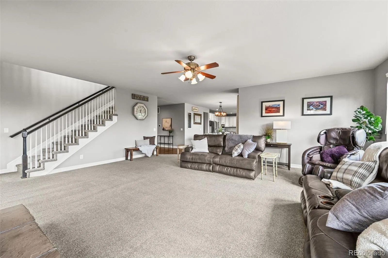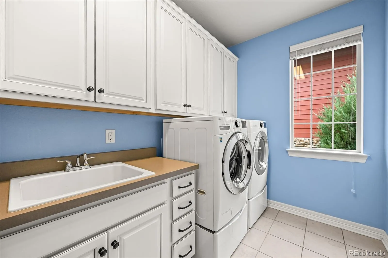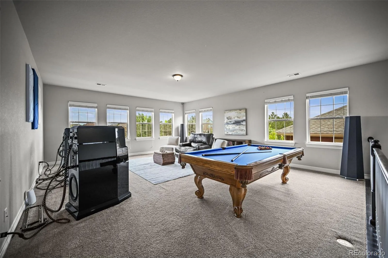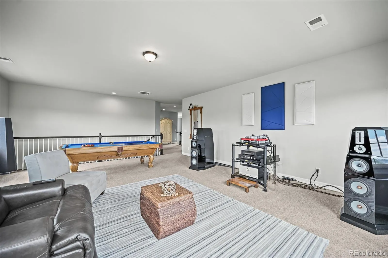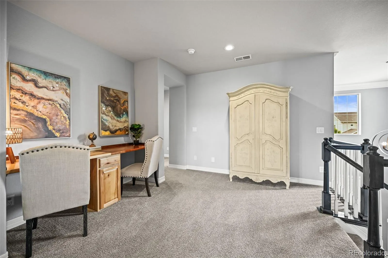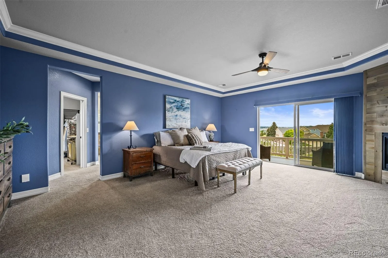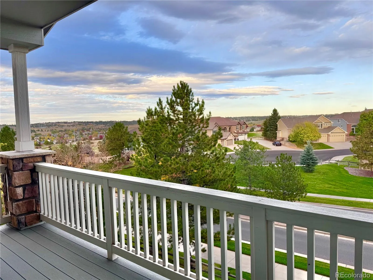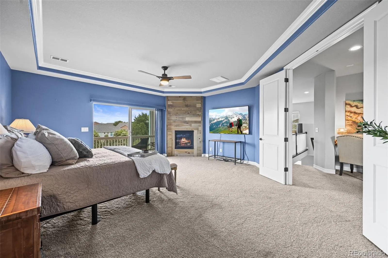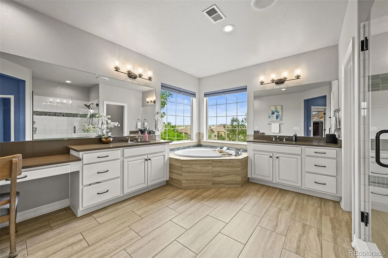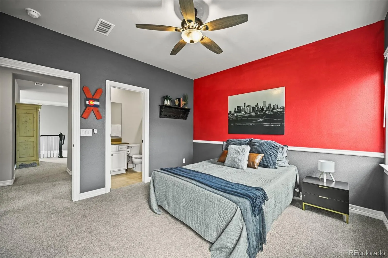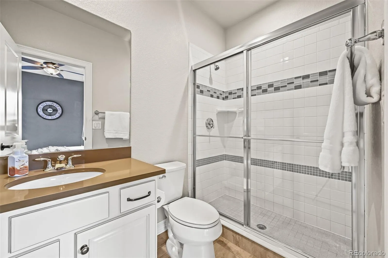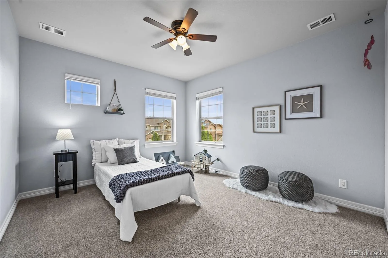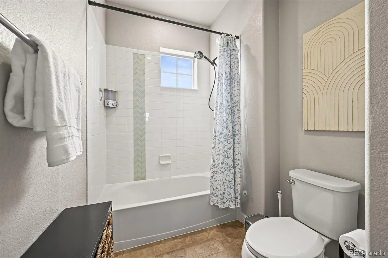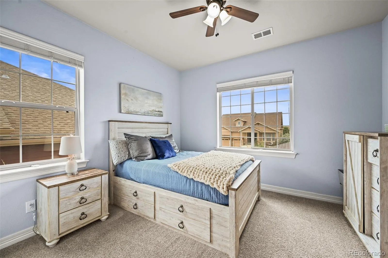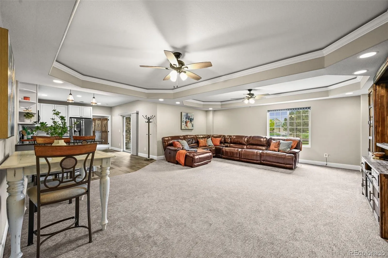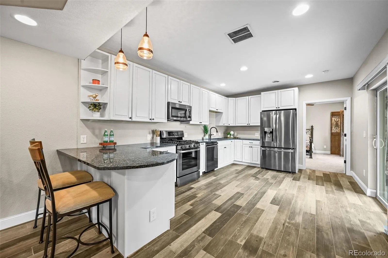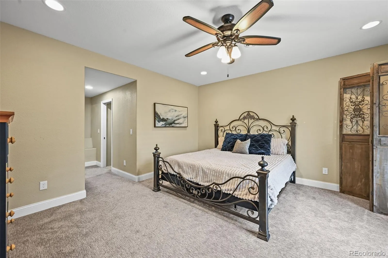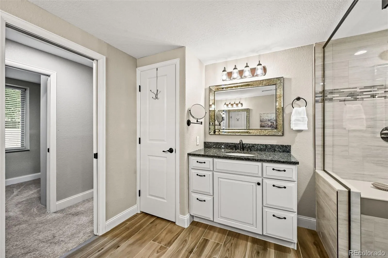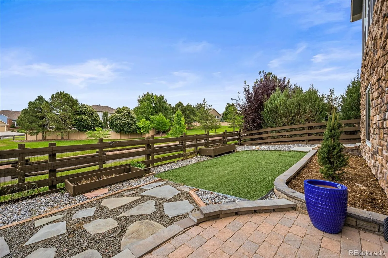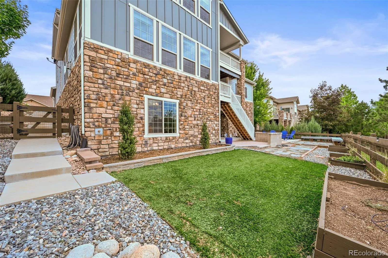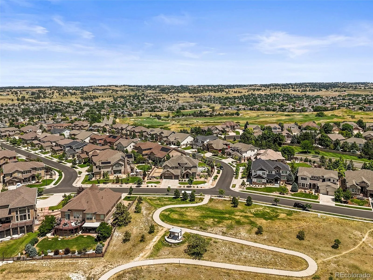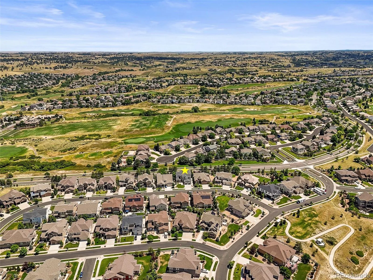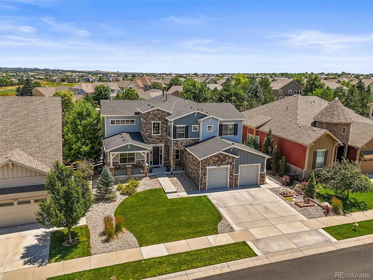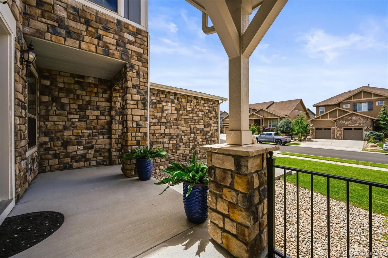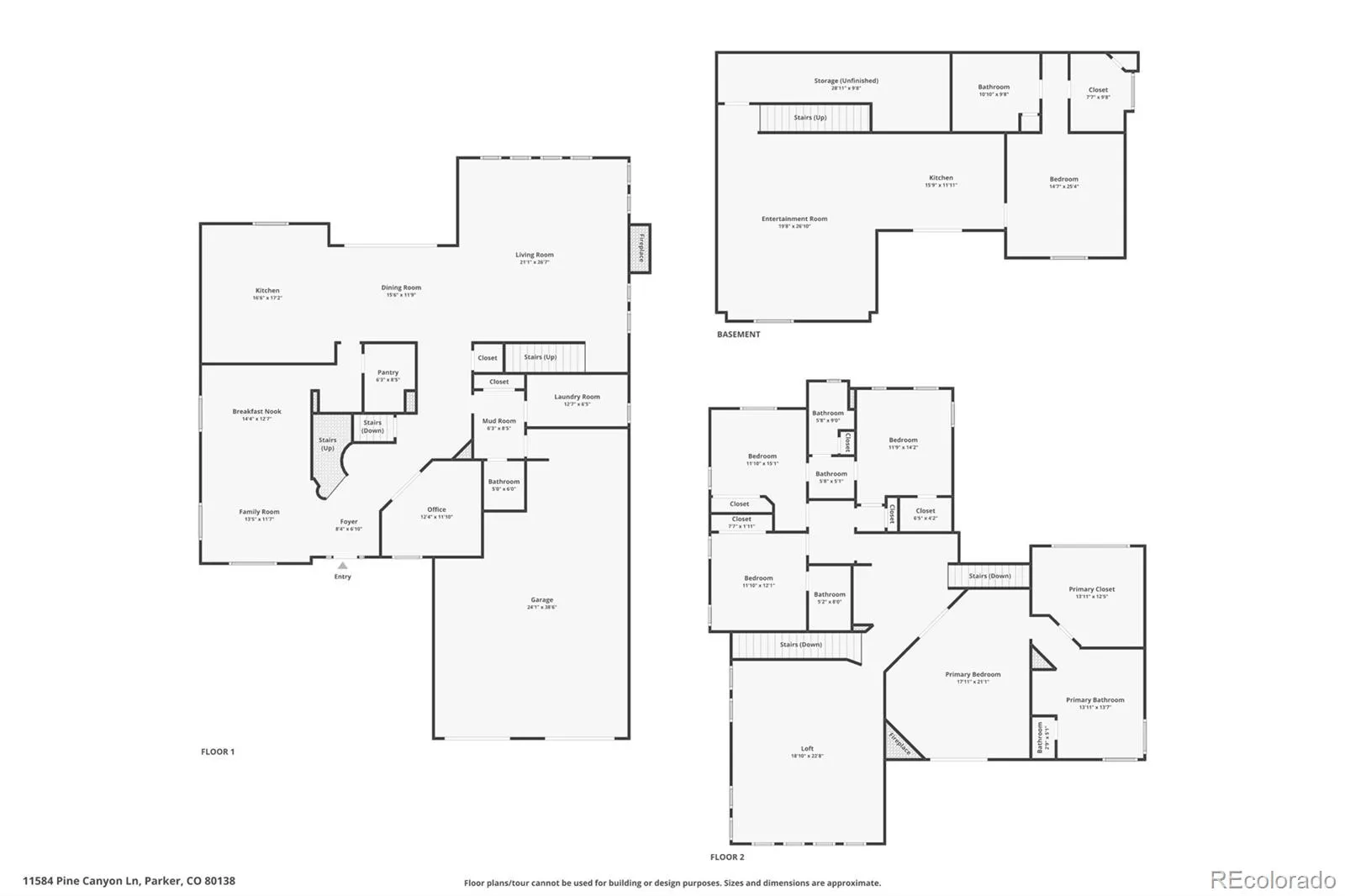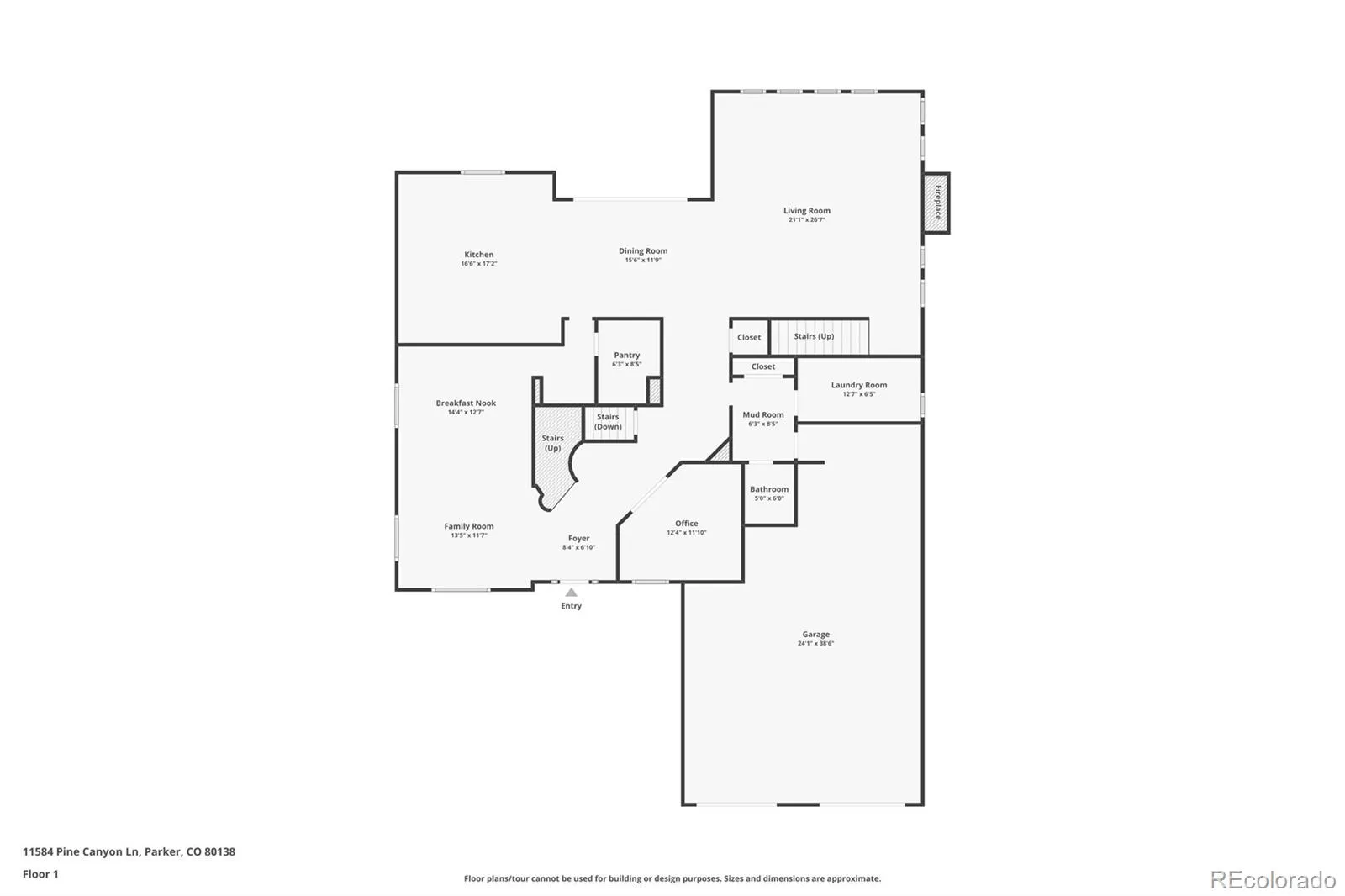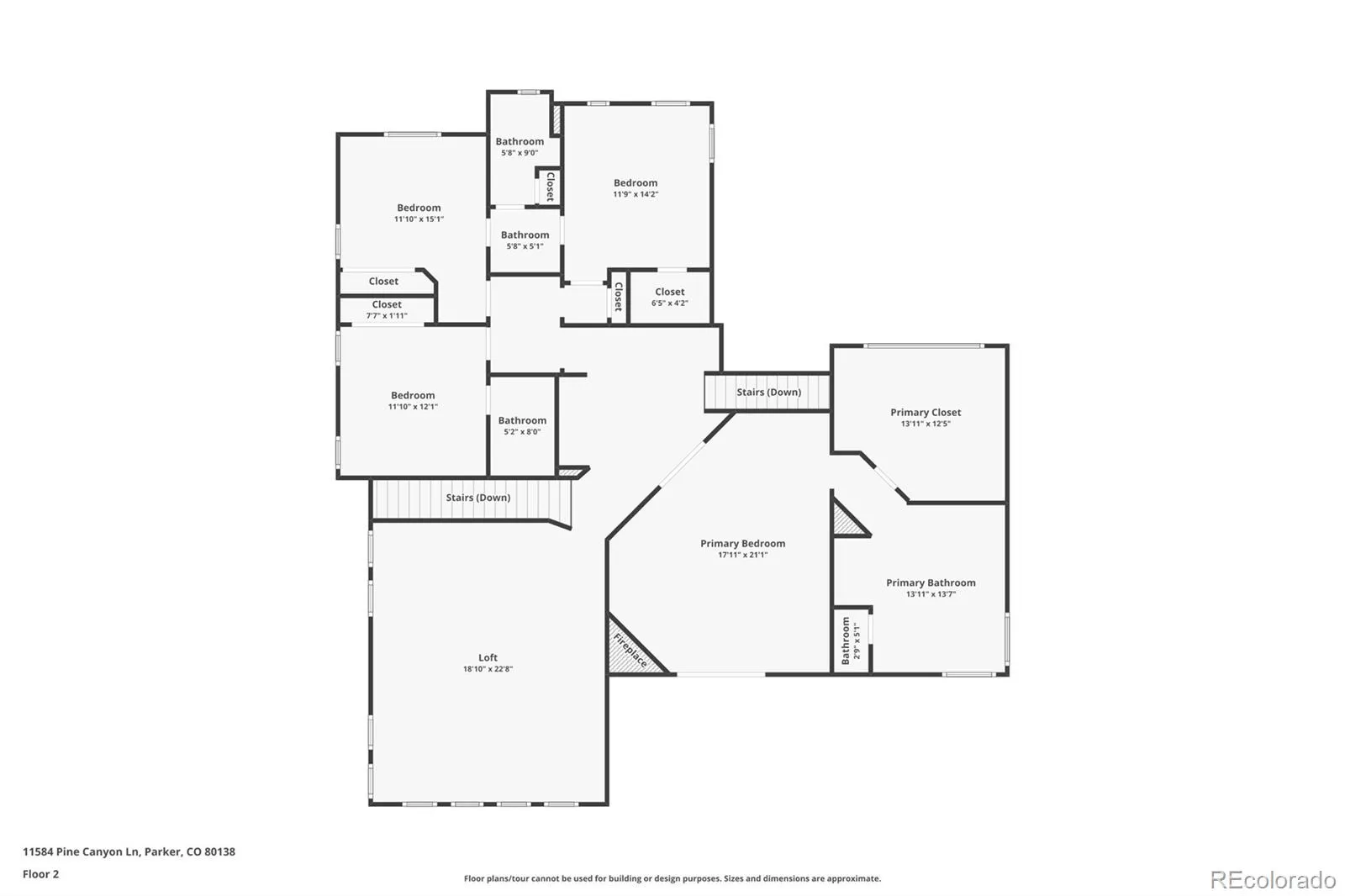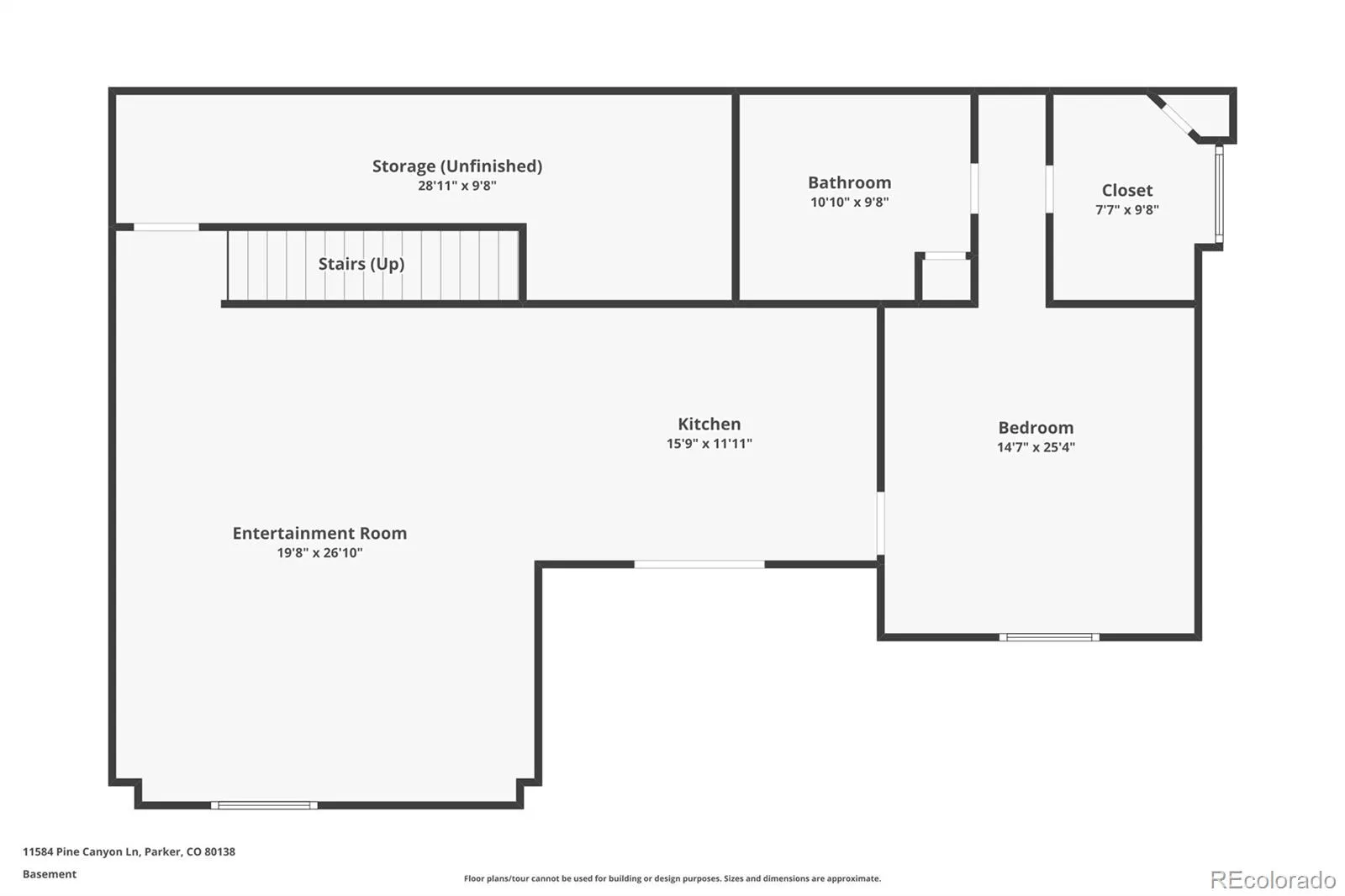Metro Denver Luxury Homes For Sale
Luxury home with mountain views, finished walkout, and full second kitchen. Experience refined Colorado living at 11584 Pine Canyon Lane, a distinguished Toll Brothers residence in The Highlands at Idyllwilde, where timeless design meets modern livability. Poised on a picturesque lot with mountain and golf course vistas, this 5-bedroom, 5-bath home spans nearly 6,000 square feet of sophisticated living space. A grand two-story foyer and sweeping curved staircase make a striking first impression, leading to elegant living and dining areas and a private study with French doors. The chef’s kitchen is a true centerpiece, boasting quartz countertops, a 10-foot island, premium stainless-steel appliances with double ovens and gas cooktop, a butler’s pantry, and abundant cabinetry. The adjoining breakfast nook opens through triple-stacking sliders to the family room and an expansive deck — perfect for enjoying crisp Colorado mornings or entertaining against a mountain backdrop. Upstairs, the primary suite offers a serene sanctuary with a cozy fireplace, private view deck, spa-like five-piece bath, and custom walk-in closet. Three additional bedrooms include an ensuite and a Jack-and-Jill bath, plus a generous bonus room ideal for play, work, or relaxation. The finished walkout lower level adds exceptional versatility, complete with a full second kitchen, spacious great room, guest suite, elegant bath, and laundry hookups — ideal for multi-generational living, guests, or private entertaining. Step outside to a beautifully designed, low-maintenance yard featuring synthetic turf, a paver patio, and a hot-tub-ready sitting area. Enjoy the best of the Idyllwilde lifestyle with access to a private clubhouse, resort-style pool, fitness center, Fika Coffee House, and scenic trails — all minutes from Downtown Parker, Black Bear Golf Club, and top-rated Douglas County schools.
Drone fly-through video: https://tinyurl.com/11584PineCanyon


