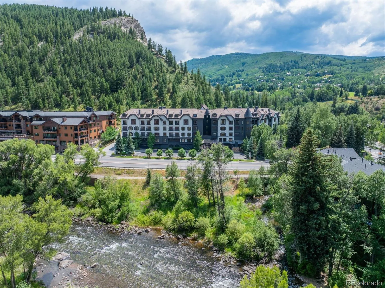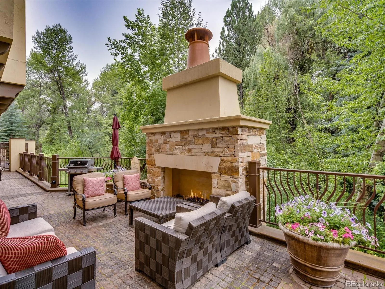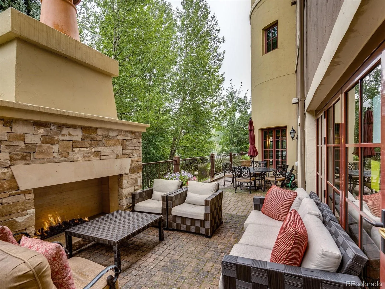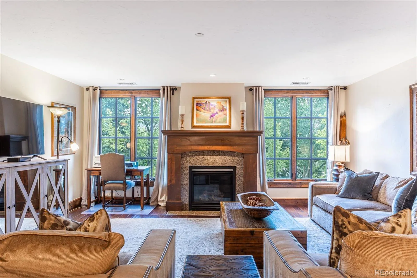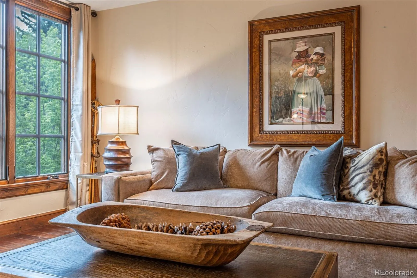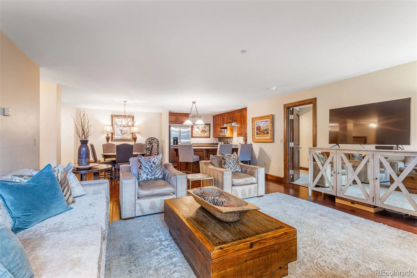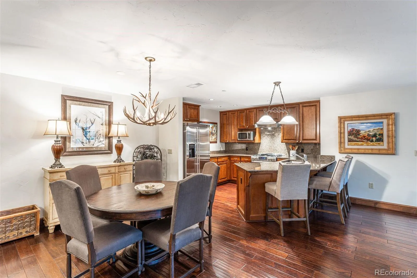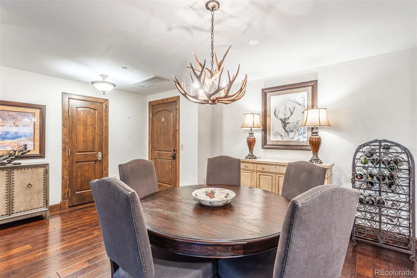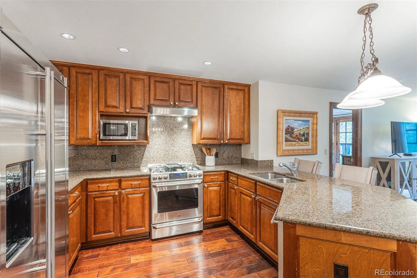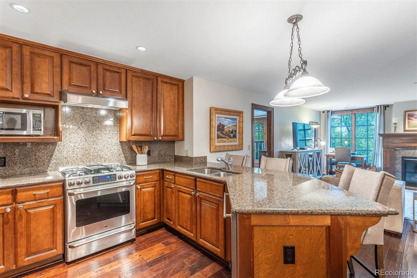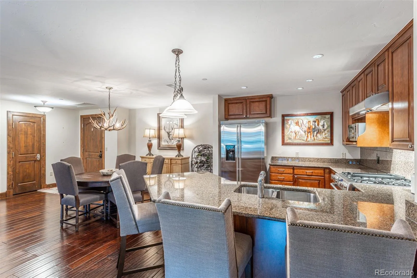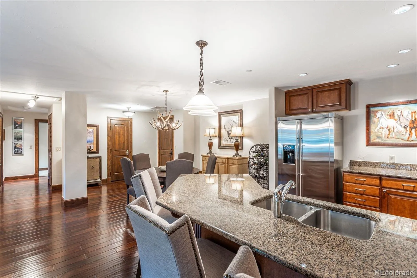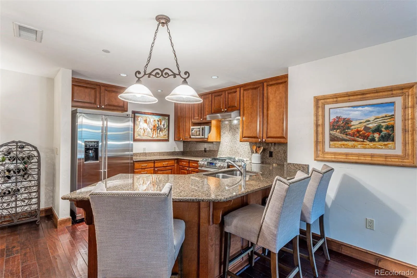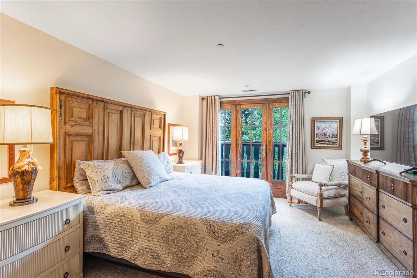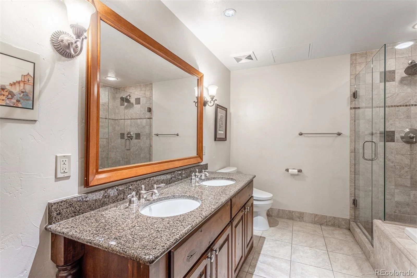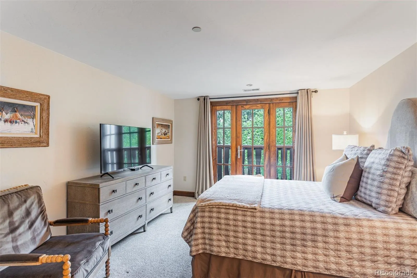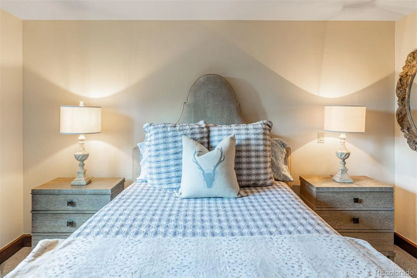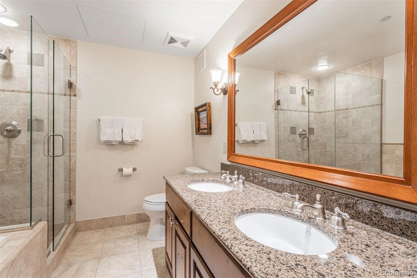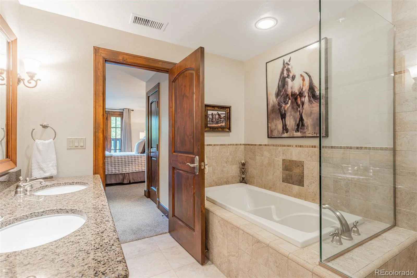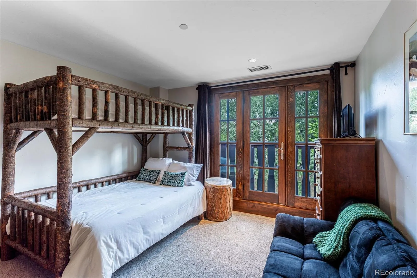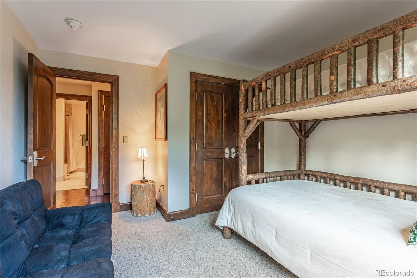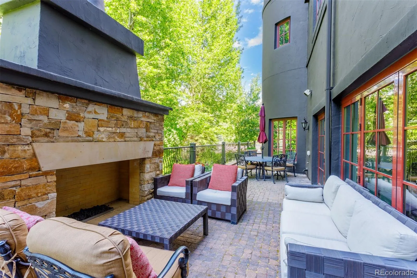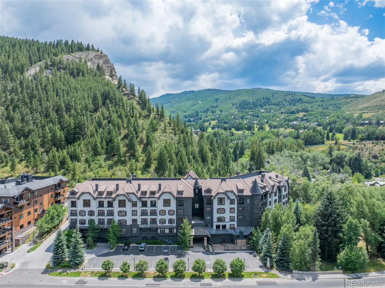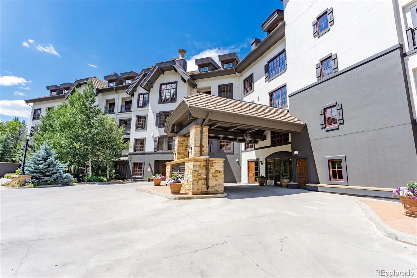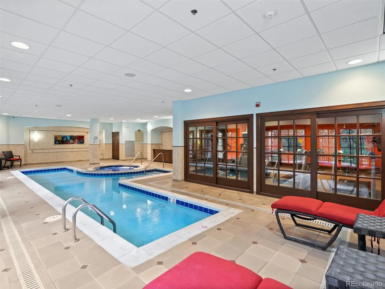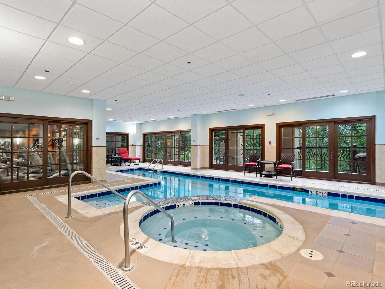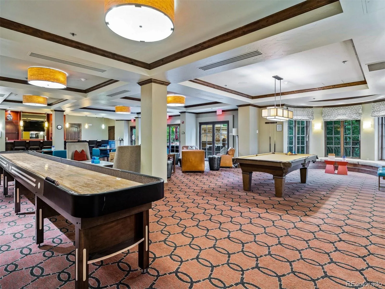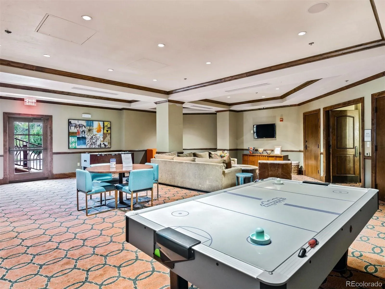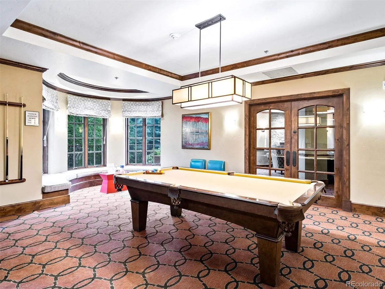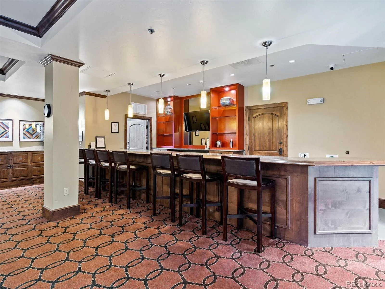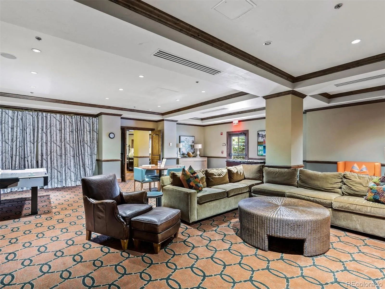Metro Denver Luxury Homes For Sale
Located just to the east of the gates to Beaver Creek, The Ascent provides luxury residences & exceptional amenities, just steps to the Eagle River & paved path, Nottingham Lake & Park, and the town of Avon. Residence 202 is ideally positioned on the far west end of the building with peaceful northwest views overlooking the Beaver Creek stream & mature trees. This 1,639 SqFt residence features a functional kitchen layout with timeless granite countertops & stainless-steel appliances, a dining room with additional seating at the kitchen bar, and a spacious living room with fireplace & floor-to-ceiling windows. The primary suite is a relaxing retreat with 2 closets and an en-suite bathroom offering a separate shower & jetted soaking tub. Guests will feel equally at home in the junior suite, complete with its own en-suite 5-piece bath. The 3rd bedroom offers flexibility for additional sleeping space (currently set up with a twin-over-full bunk bed & futon) or a home office, with a 3rd full bathroom across the hall. The Ascent offers a resort-style living experience with A/C, a private ski shuttle to Beaver Creek and Vail, & a full suite of upscale amenities: indoor pool, indoor & outdoor hot tubs, outdoor fireplace & bbq grill, steam room, fitness center, game room, owner’s bar with personal beverage lockers, and ski lockers with boot dryers. All of these amenities are on the same end of the building as Residence 202 and easily accessed by elevator or stairs. This unit is unique with 2 secure owner storage closets. Parking is secure in the underground heated garage and additional parking lot spaces are available for guests. Whether you choose to keep this home for yourself or take advantage of its excellent short-term rental potential, Residence 202 offers a rare combination of luxury, privacy, walkability, and income opportunity. Rentals may be self-managed, through a third-party, or with in-house East West Hospitality. Don’t miss out on this turnkey mountain getaway!

