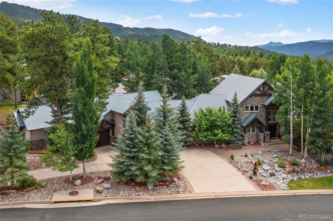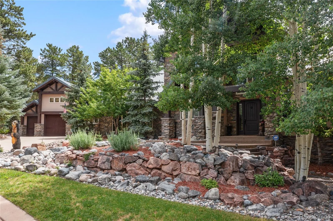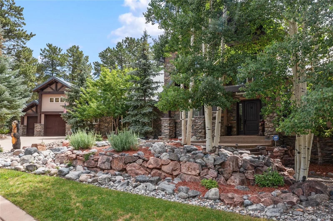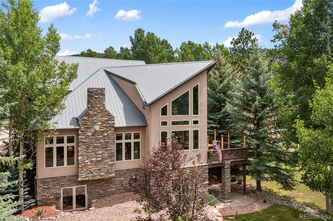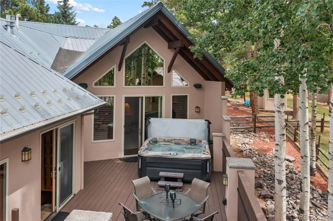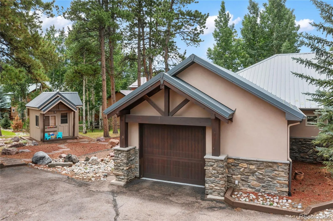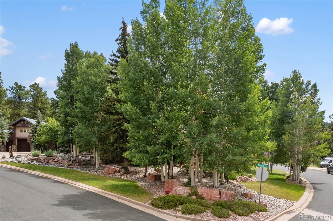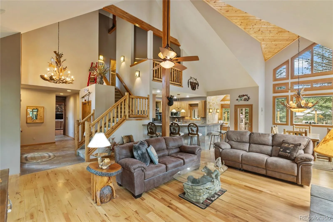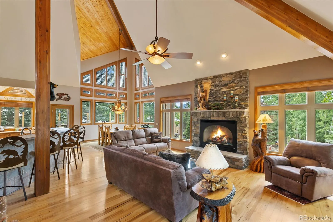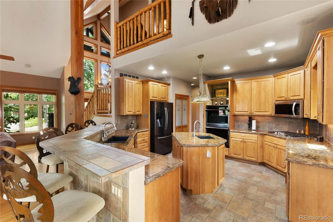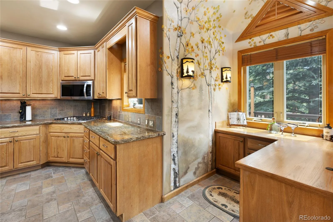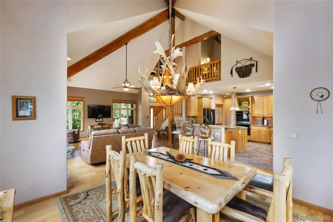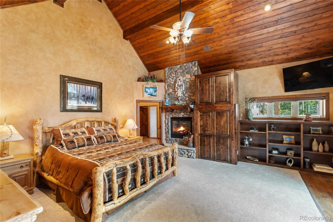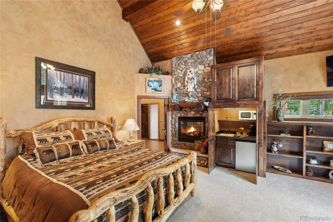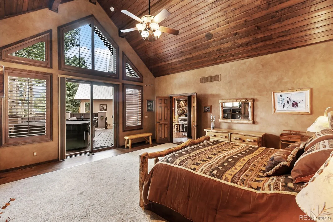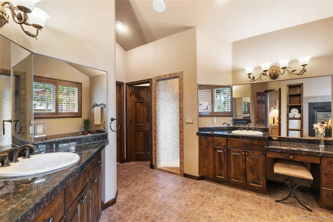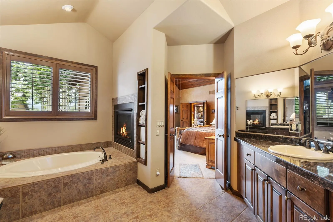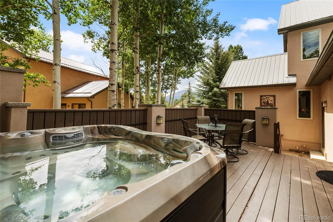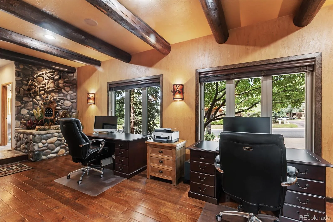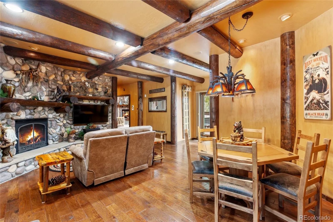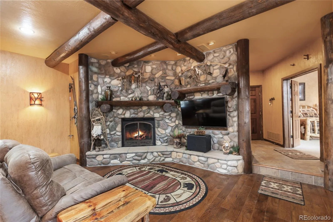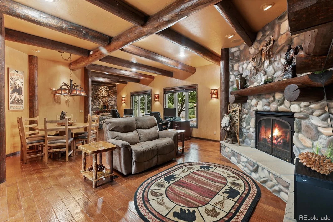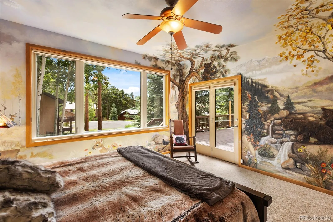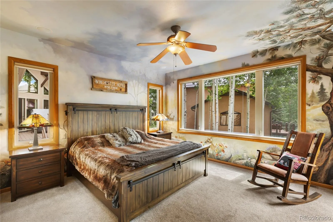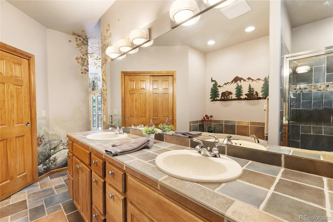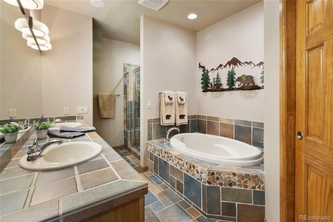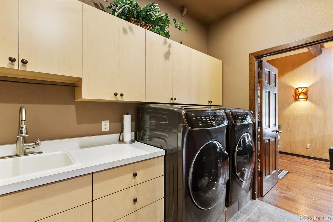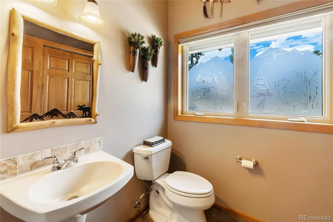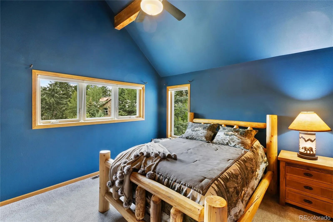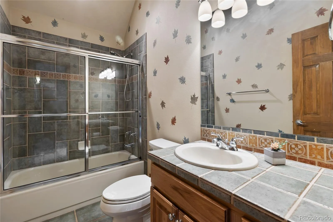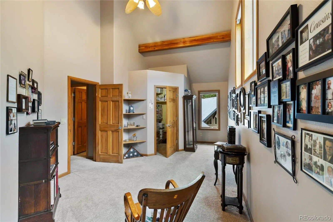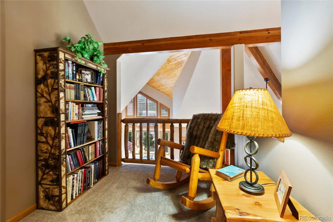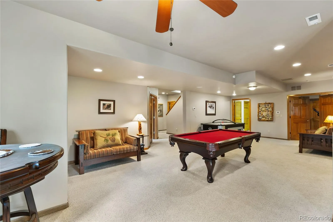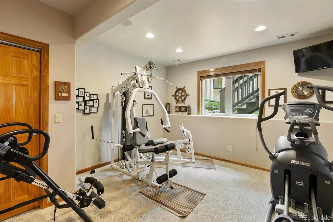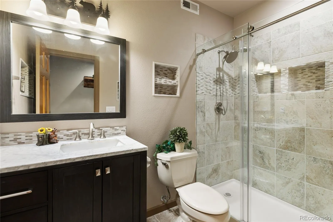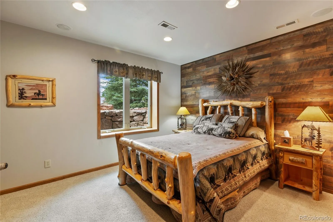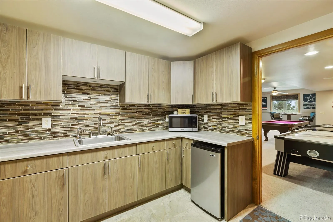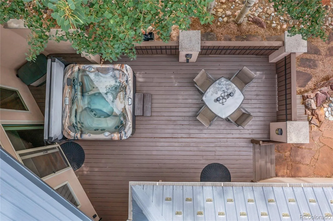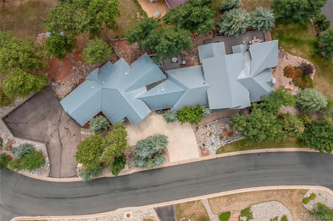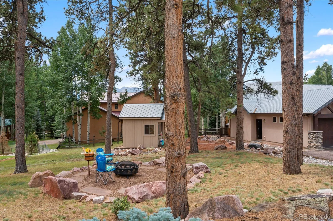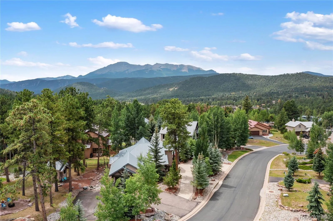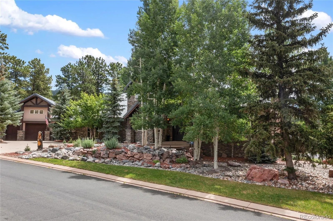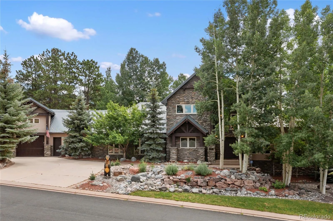Metro Denver Luxury Homes For Sale
Tucked into the heart of Woodland Park, sits a home that perfectly balances luxury & the laid-back beauty of Colorado Mountain Living. Welcome to Your Custom-Designed Retreat that Wraps Gracefully around a lush, Treed corner lot, on a quiet street, w/ stunning views of Pikes Peak throughout the town. With manicured landscaping, towering pines, & a private, peaceful setting, this Home feels like Your very own Mountain Sanctuary. Step inside and feel the warmth of Vaulted & Beamed ceilings, Sunlit windows w/ custom wood blinds, & the inviting glow of 3 gas Fireplaces. Though it’s technically a story & a half, the thoughtful layout lives like a sprawling ranch, offering comfort, elegance, & effortless flow. This 6-bed 5-bath Masterpiece was built for Living Well. Two Primary Suites create the ideal setup for multi-generational living as well as guests. The main Primary Suite is a Retreat unto itself, nestled into its own Private Wing with a Deck for quiet morning coffee, a 5 piece Spa Bath, 2 Walk-in Closets, & even its own office, dining and family room.
The open, Gourmet Kitchen & living areas spill seamlessly onto a Private Back Deck, perfect for Entertaining, dining al fresco, or simply taking a quiet moment. Downstairs, you’ll find two more bedrooms, a family room, full bath & a second kitchen, ideal for guests & family. Outside, the home invites you to slow down & Savor your Surroundings. A beautiful side yard begs for time at the Firepit & a glass of wine under the Stars, while Multiple Decks give you countless vantage points to enjoy the Serene Mountain Town atmosphere. The oversized 4 Car Garage w/ a rare drive-through, offers plenty of space for cars & ‘toys.’ Plus you are so close to Colorado Springs, Denver, Breckenridge & Frisco! From the Charming Downtown of Woodland Park to nearby Trails, Lakes, and Endless Outdoor Adventures, this home is more than a place to live—it’s a lifestyle. Come see how Luxury Mountain Living feels when it’s done right.

