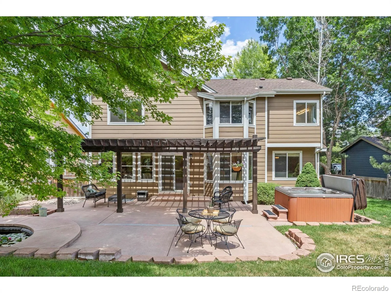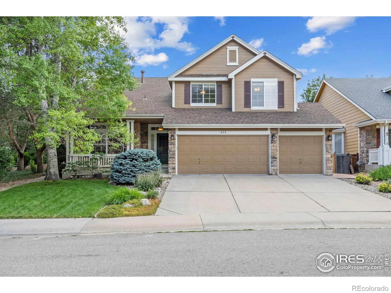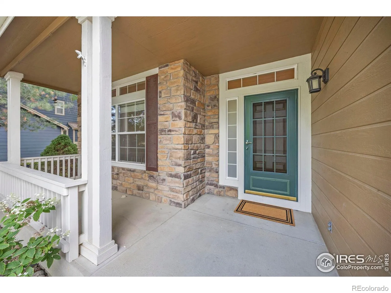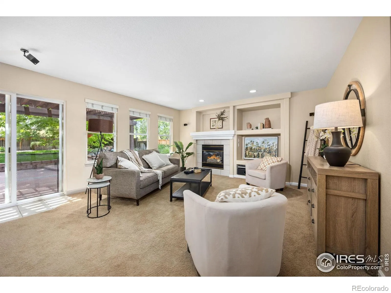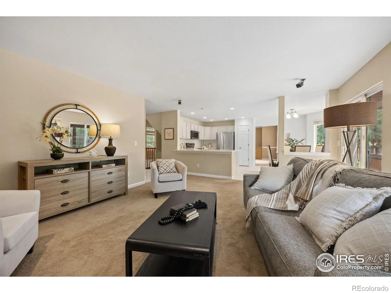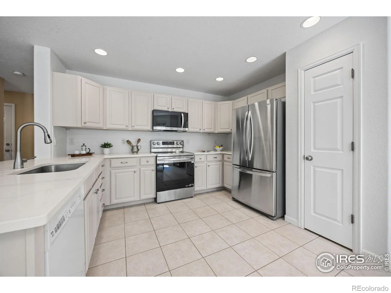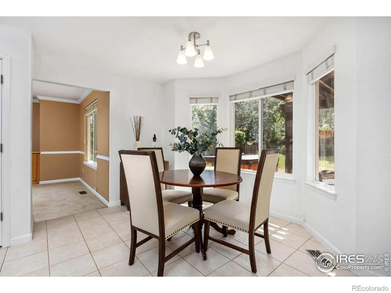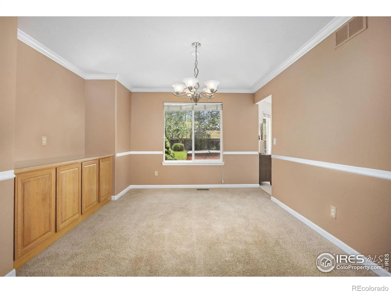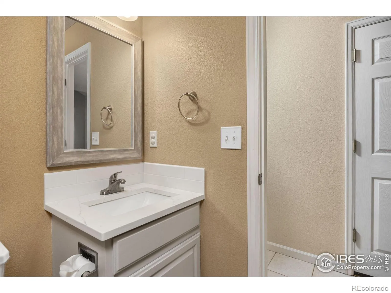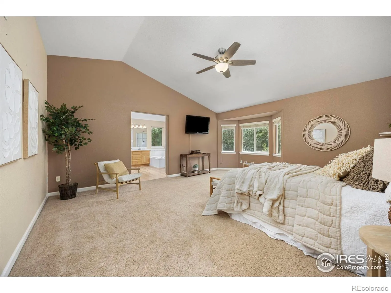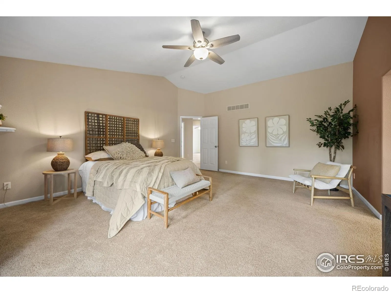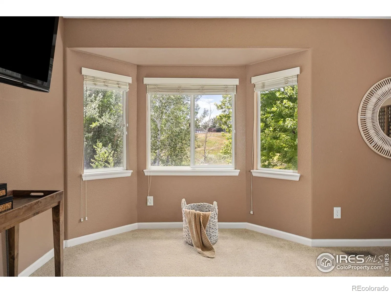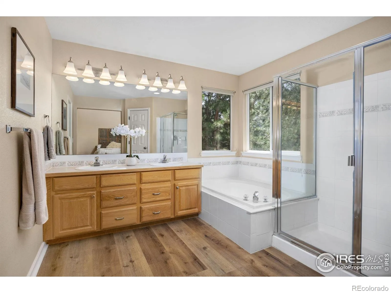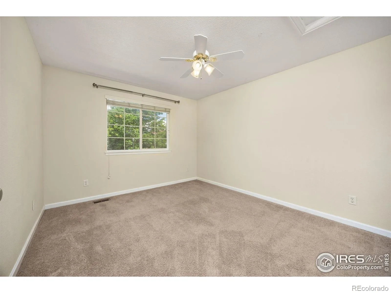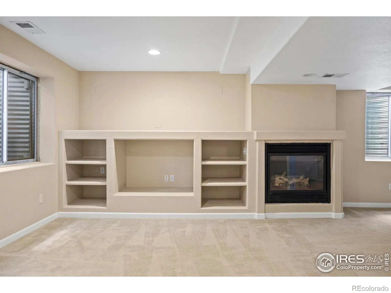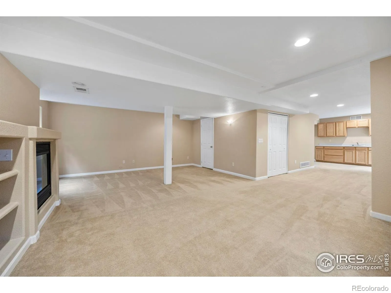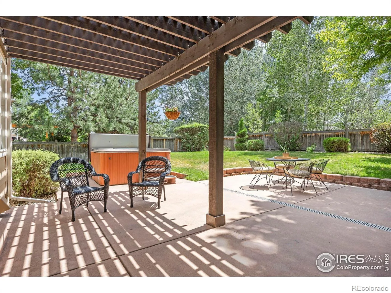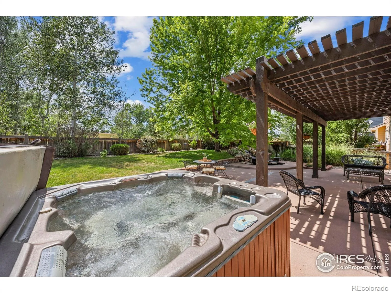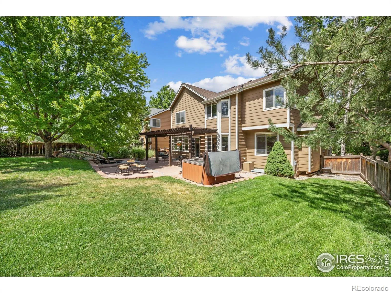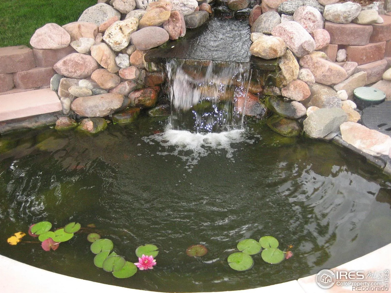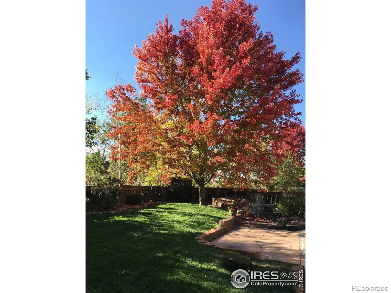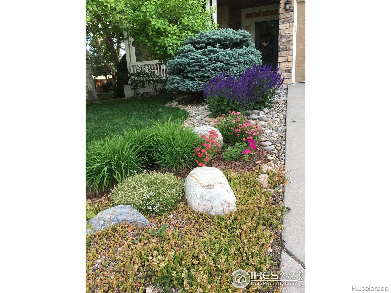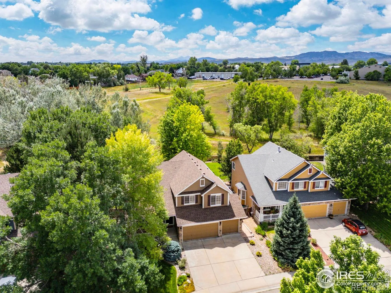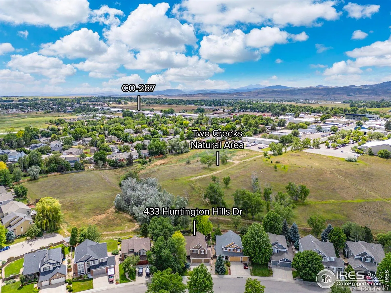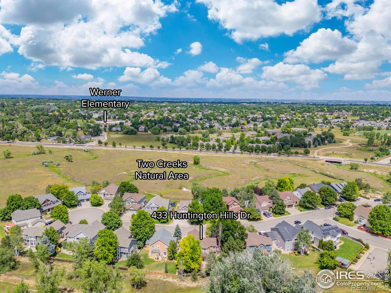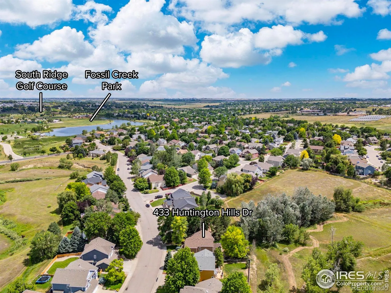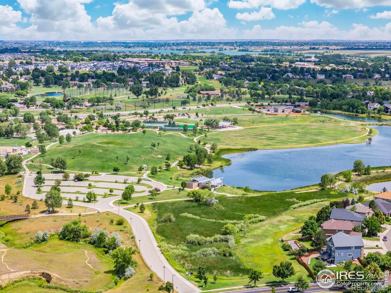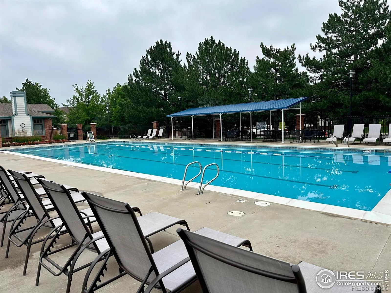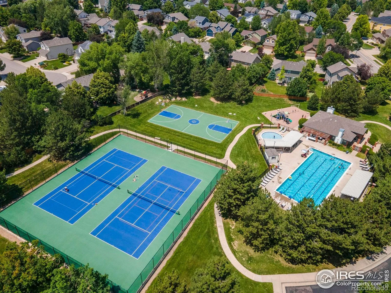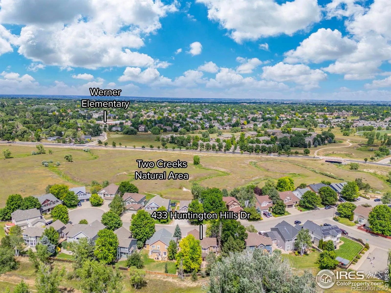Metro Denver Luxury Homes For Sale
Pool Community in Huntington Hills!! This home offers a rare sense of privacy, situated on a low-traffic street that ends in a cul-de-sac and backing to the protected Two Creeks Natural Area. Additional HOA managed green space borders the property to the east, enhancing the feeling of openness and seclusion. Picture yourself unwinding in the beautifully landscaped backyard, on a custom poured patio shaded by a refinished pergola and lush foliage, listening to the tranquil sounds of a koi pond and waterfall as the sun sets behind the trees and open space stretches beyond the fence. A 7’x7′ hot tub invites stargazing under the Colorado skies. Inside, the home is just as inviting-spacious, bright, and thoughtfully updated. The kitchen was recently renovated with quartz countertops, a tiled backsplash, large stainless sink, brushed nickel faucet, and newer appliances, and it opens to a cozy family room with a gas fireplace and built-in Bose surround sound system. Formal living and dining rooms offer flexible space for entertaining or everyday living. Upstairs are four bedrooms, including a generously sized primary suite featuring luxe new flooring in the five-piece bath, a bay window, and ample closet space. The fully finished basement provides even more space to spread out, with a wet bar, a second fireplace, family room, an additional bedroom and bathroom, plus great storage. Additional features include an updated powder room, new laundry room flooring, and a 3-car garage with built-in work surface and cabinet storage. Just a short walk to Fossil Creek Park, Werner Elementary, and the Huntington Hills pool, tennis courts, and playground, this home is part of the Poudre School District and follows the established pathway through Werner Elementary, Preston Middle School, and Fossil Ridge High School. It offers both tranquility and connection – ready for you to make it yours.

