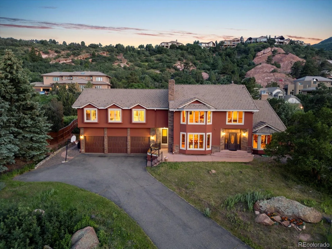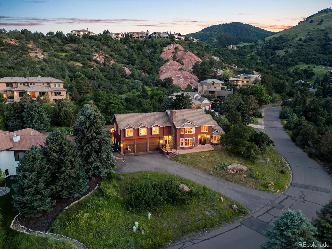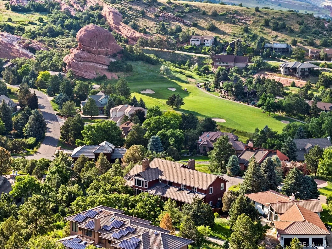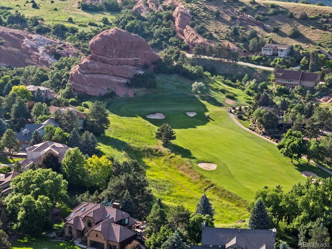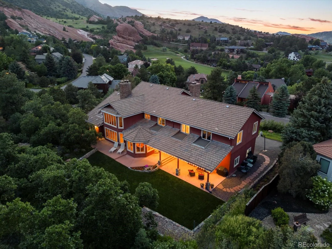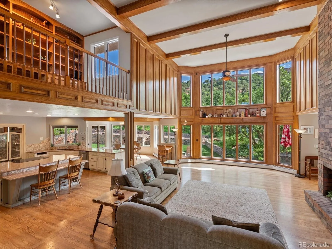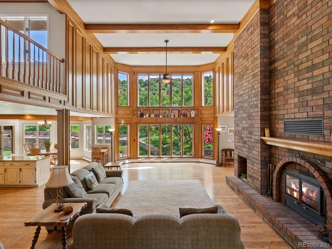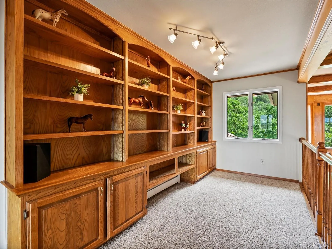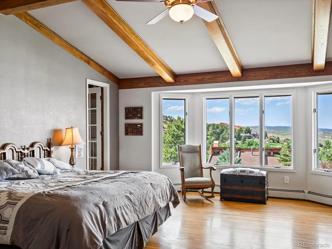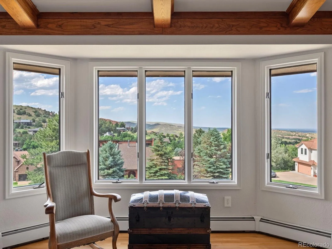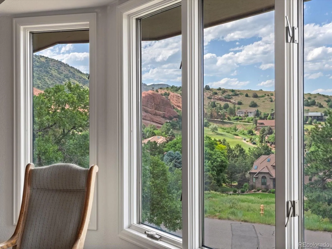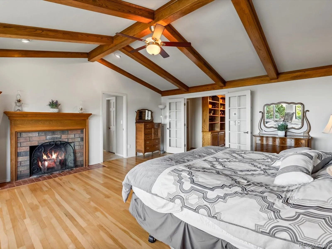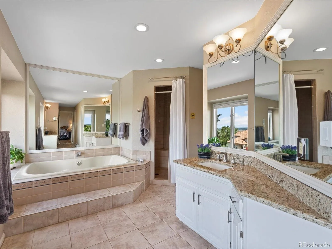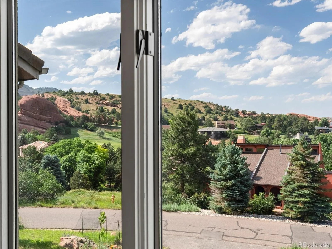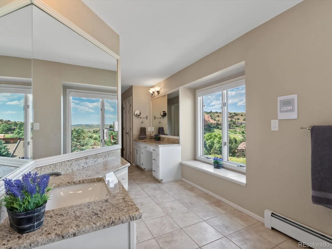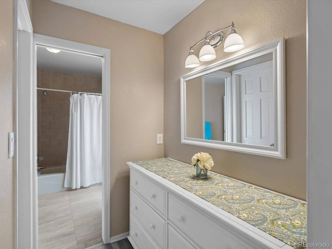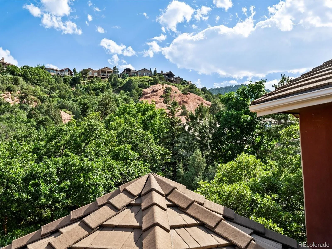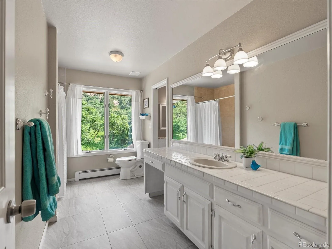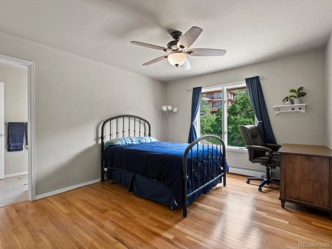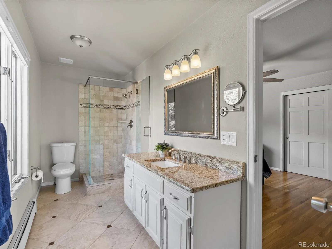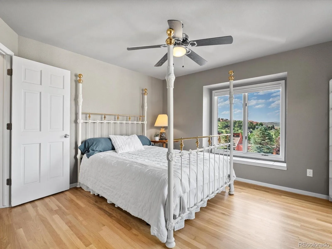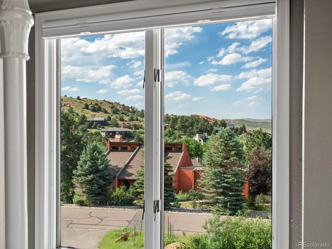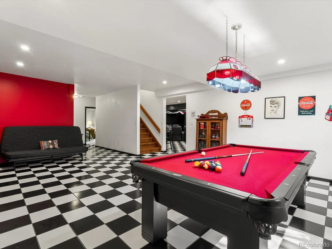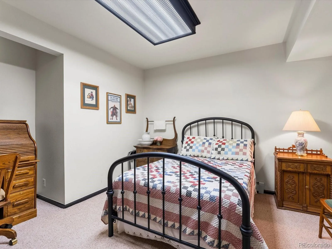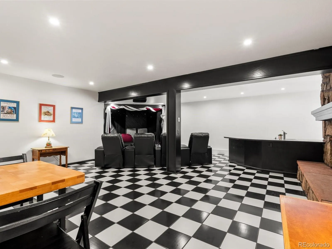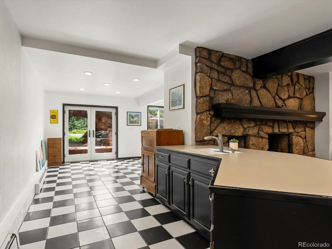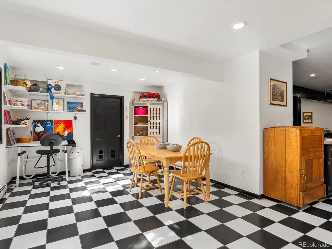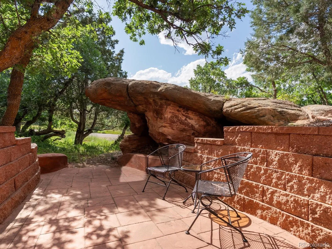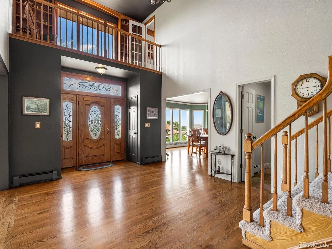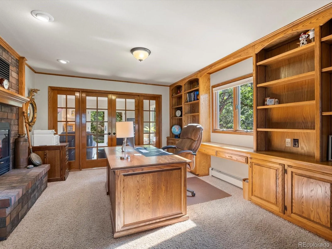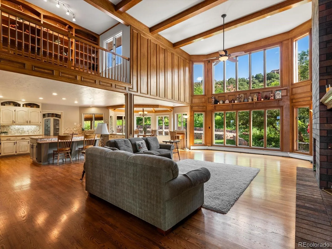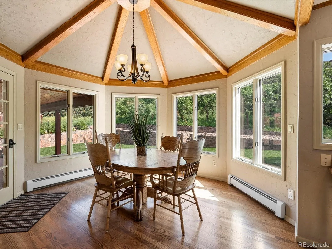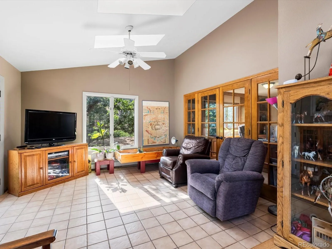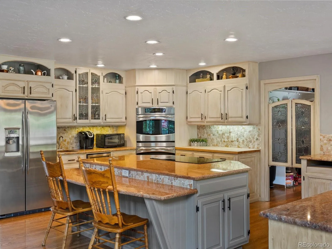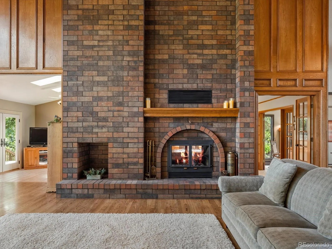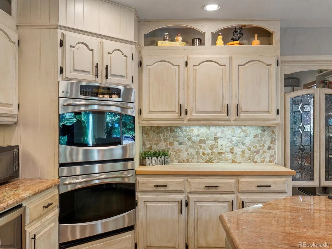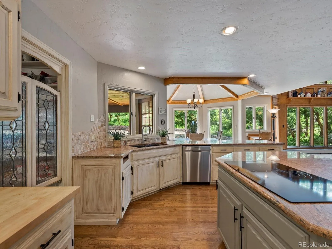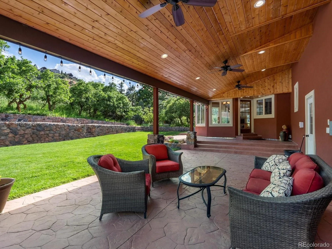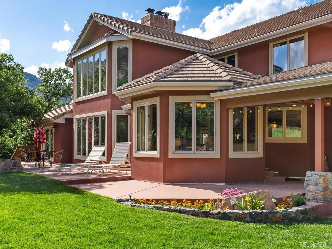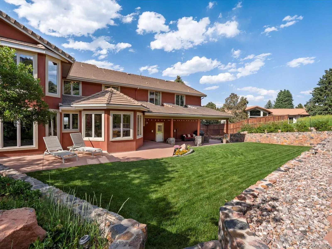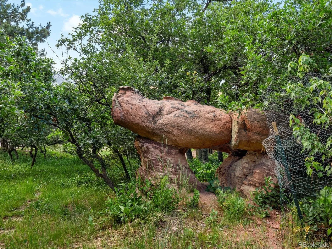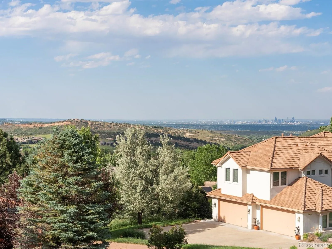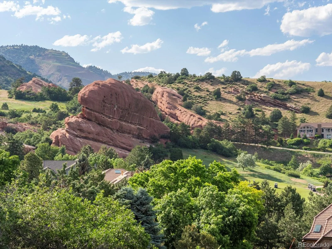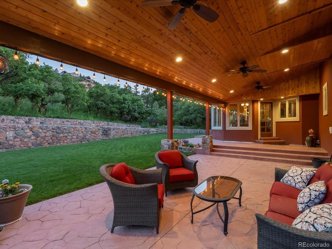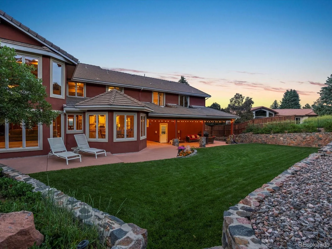Metro Denver Luxury Homes For Sale
Tucked in a quiet cul-de-sac in the exclusive Willow Springs community, this exceptional home combines privacy, views, and refined design.
Set on over ¾ of an acre, the home captures sweeping views of dramatic red rock formations and the Denver skyline, with backing to open space with direct access to 800+ acres of private open space for hiking, biking, and horseback riding, plus private neighborhood playground.
The main level offers a grand entry with hardwood floors, soaring ceilings, and a formal dining room with fireplace and showstopping views. The kitchen features a turret-style design with granite and butcher block counters, a large island, dual sinks, beverage fridge, and walk-in pantry—opening to a covered stamped-concrete patio with fans and wood-plank ceiling.
A dedicated office with French doors, inviting family room with double-sided fireplace, and spacious laundry/mud room complete the main floor.
Upstairs, the luxurious primary suite showcases vaulted wood-beamed ceilings huge Denver skyline views, fireplace, dual walk-in closets, and a spa-like bath with granite vanities, soaker tub, and walk-in shower.
Three additional upstairs bedrooms each feature wood flooring and private or Jack-and-Jill baths.
The finished walk-out basement includes a second partial kitchen, rec room, wet bar, home theater with stage and projector, 2 non-conforming bedrooms with en-suite bath, and walkout to a private patio framed by natural rock outcroppings.
Flat backyard with tiered stone walls, lawn, and garden spaces.
Located minutes from Red Rocks Country Club for golf, dining, and swimming, this home offers a lifestyle of nature, luxury, and community—all just moments from city conveniences. Willow Springs is the ‘goldilocks’ perfect elevation and location in between the city and the mountains, and Filing 3 is the perfect ‘goldilocks’ of Willow Springs – not too close to Belleview, but not all the way up the hill and speed bumps either.

