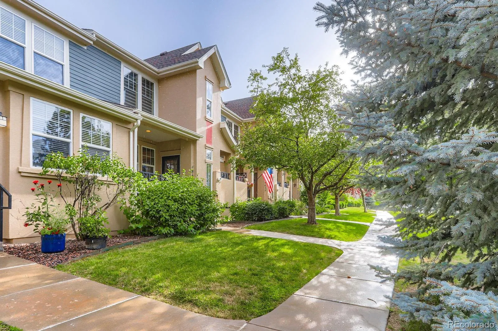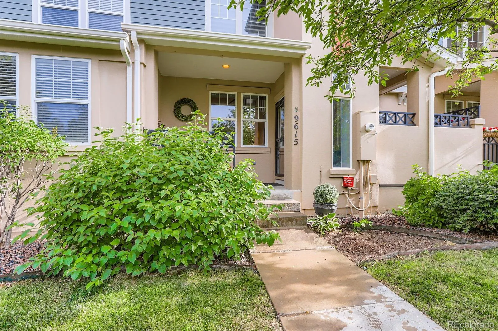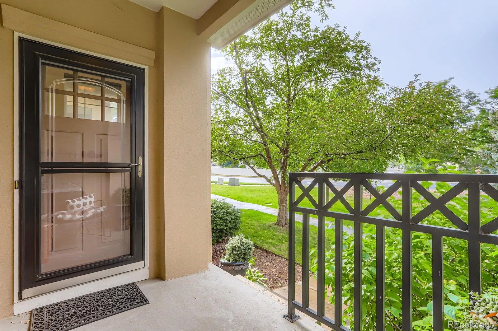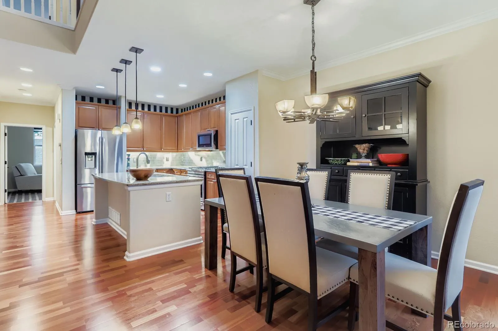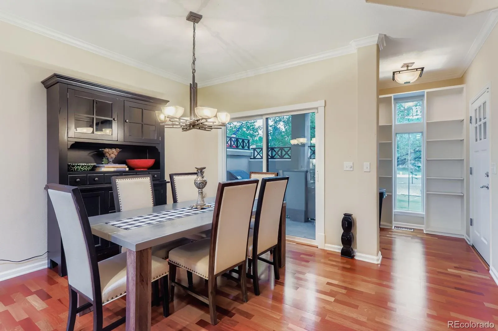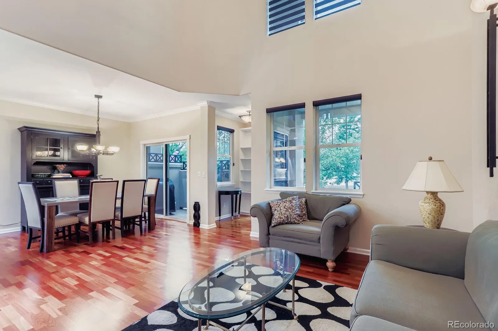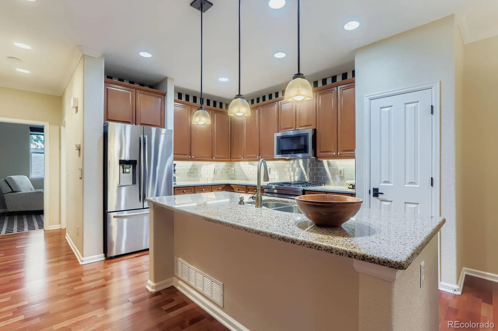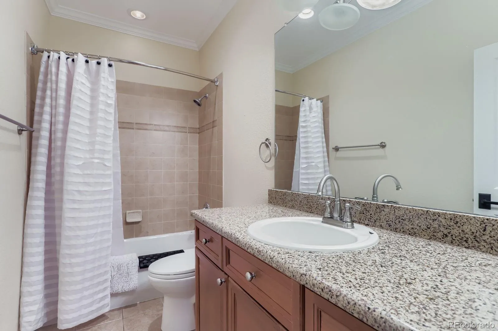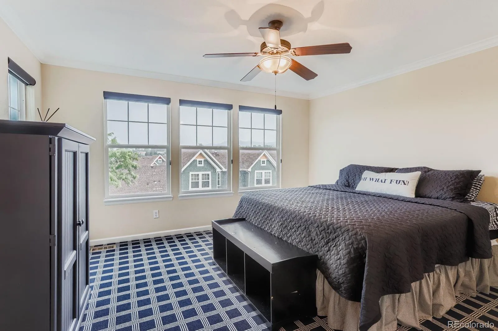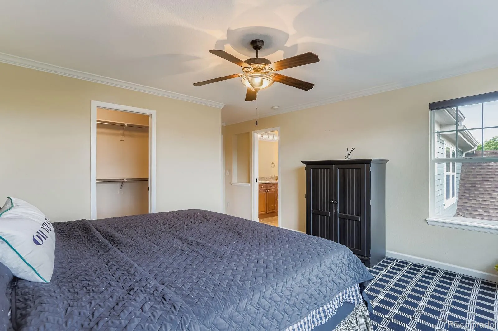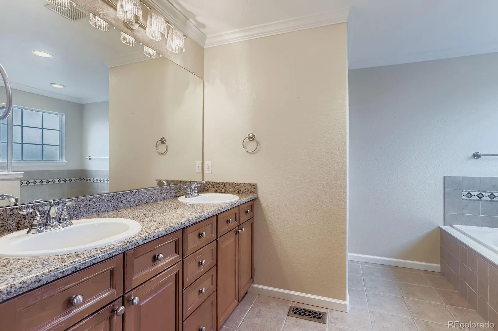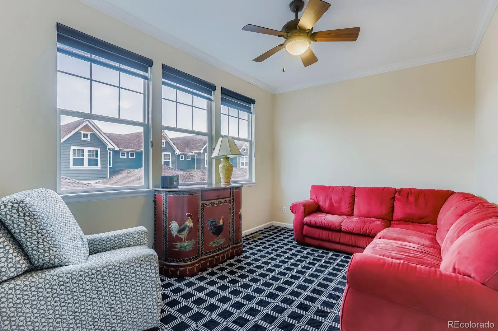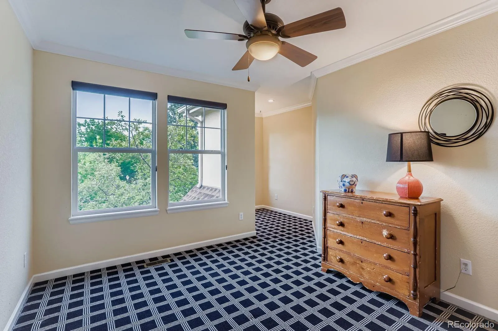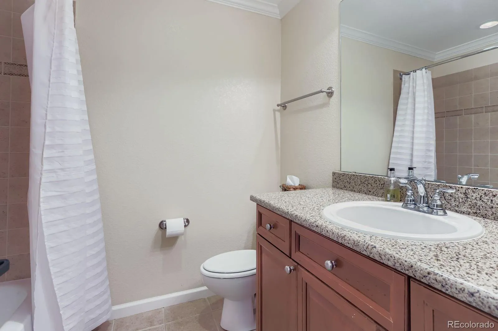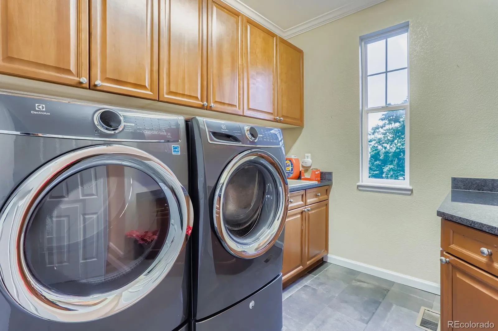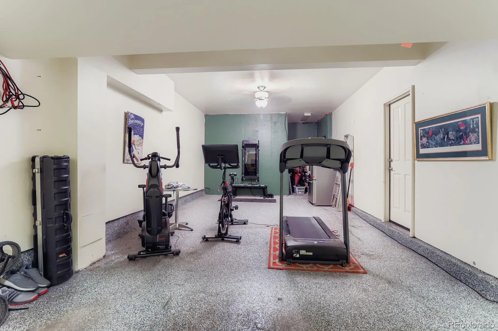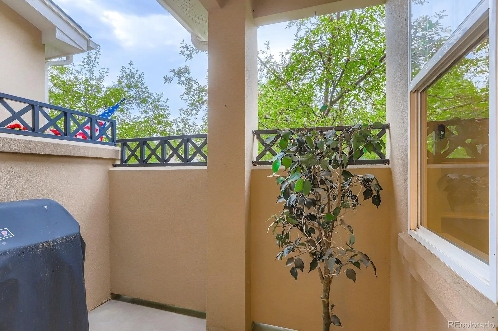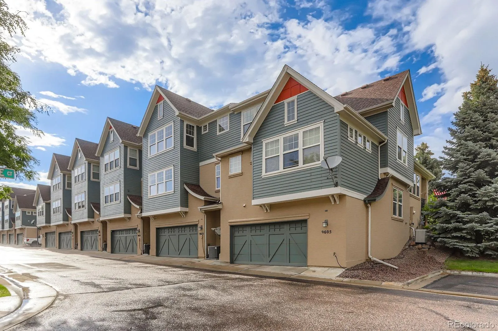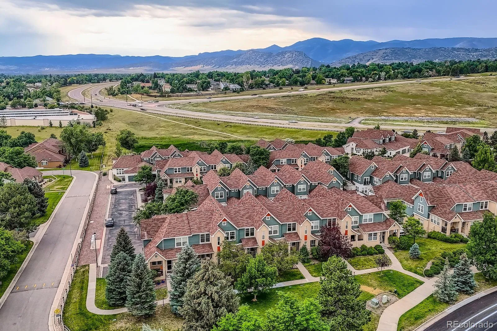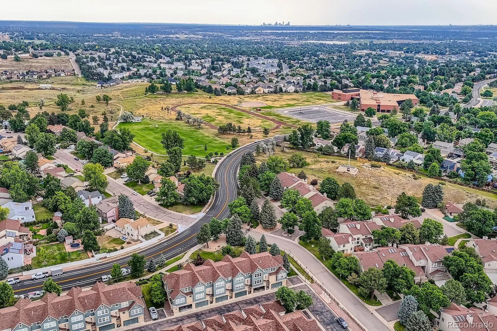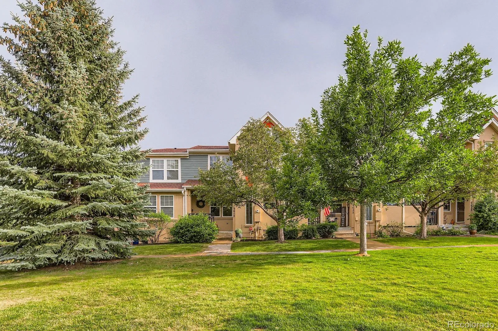Metro Denver Luxury Homes For Sale
Experience elevated comfort in this meticulously maintained residence, ideally situated within the sought-after community of Cattails in the Meadows. Upon entry, you’ll be welcomed by soaring 20-foot ceilings and an open-concept main level, thoughtfully designed to showcase a light-filled great room, elegant dining area, and a well-appointed kitchen featuring granite countertops, premium stainless steel appliances, and ample pantry storage.
Natural light pours through strategically placed windows and a sliding glass door that opens to a private patio—an inviting setting for morning coffee or evening unwinding. The expansive laundry room offers abundant cabinetry and includes a washer and dryer for effortless day-to-day living. Multiple closets and an oversized tandem three-car garage provide versatile storage for vehicles, gear, and more.
A guest suite on the main level with a private full bathroom offers convenience and flexibility, perfect for visiting family or long-term guests. Upstairs, the serene primary suite boasts mountain views, a luxurious five-piece spa-inspired bath, and a generously sized walk-in closet. A secondary bedroom across the hall features its own full bathroom and a charming alcove ideal for a home office or cozy reading nook.
The fully finished lower level expands the living space with a built-in home theater that may easily transition into a gym, playroom, or dedicated workspace, adapting seamlessly to your lifestyle needs.
Enjoy the ease of low-maintenance living just moments from scenic walking trails, local boutiques, grocery stores, dining establishments, and top-rated schools. This turnkey property combines refined finishes with practical amenities for a truly effortless foothills lifestyle.

