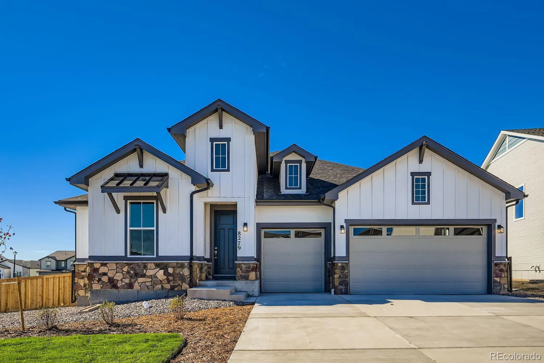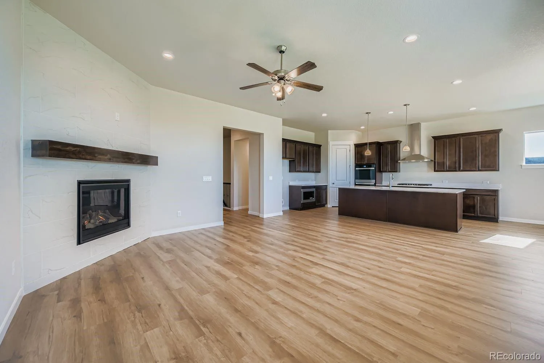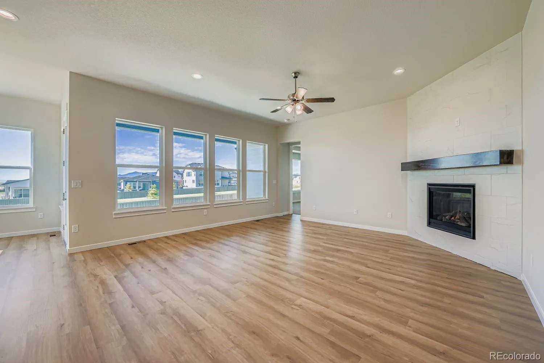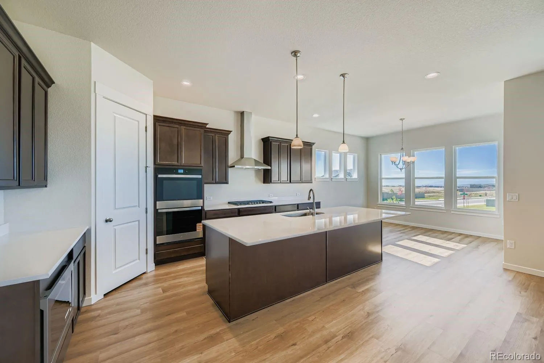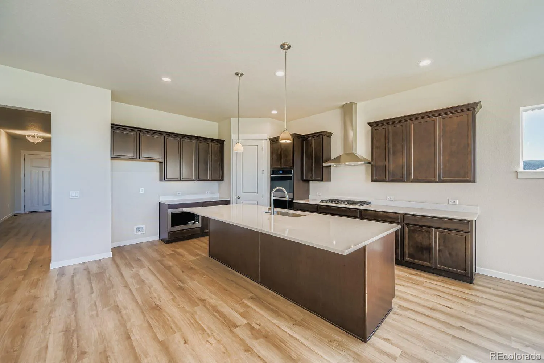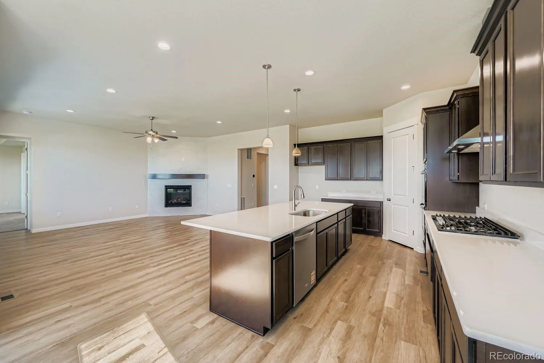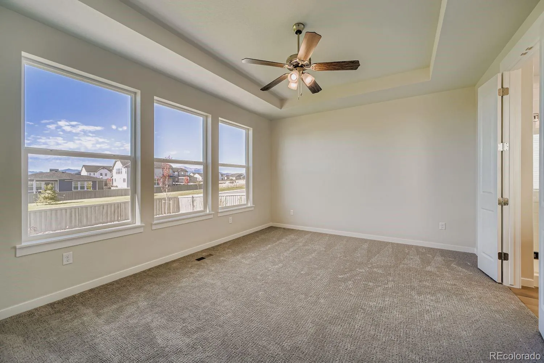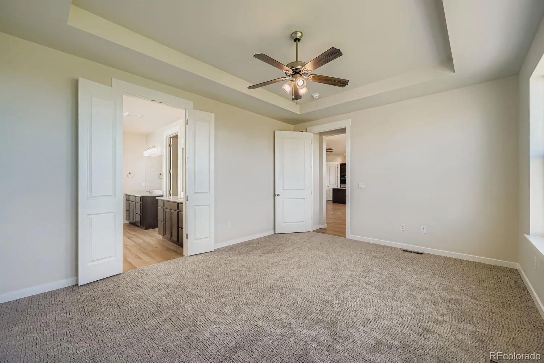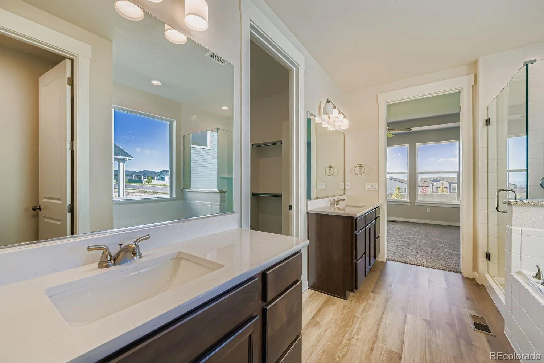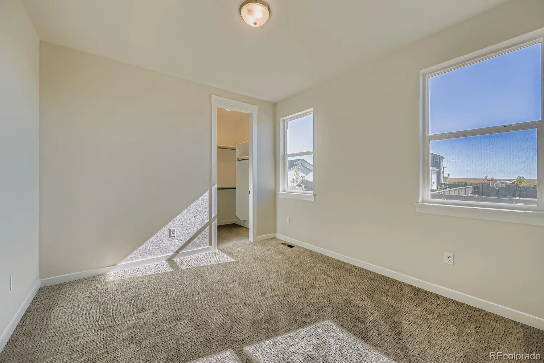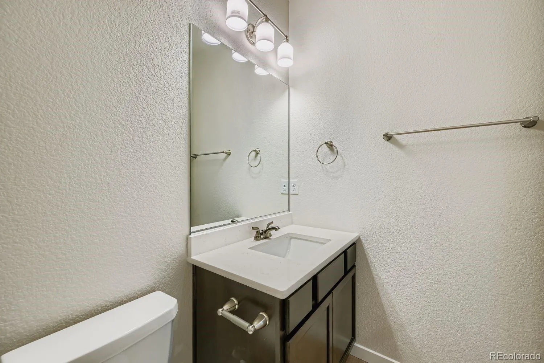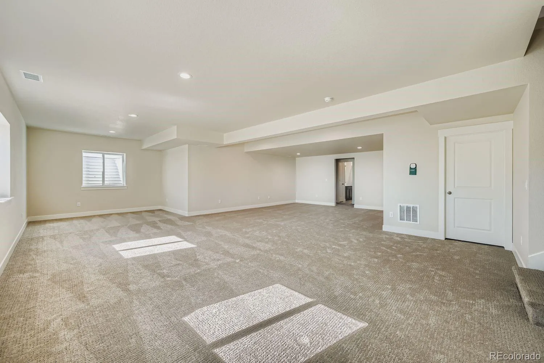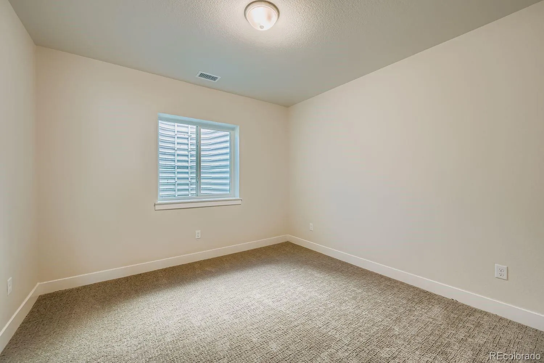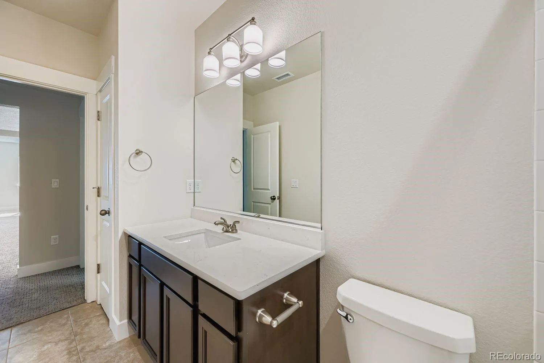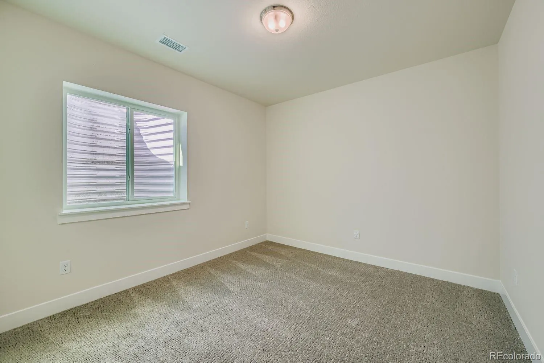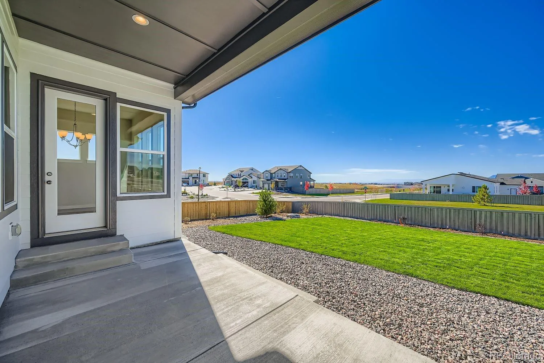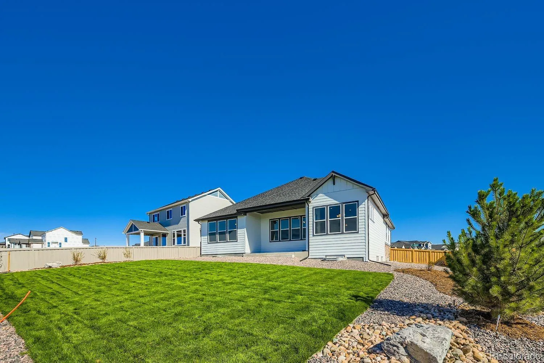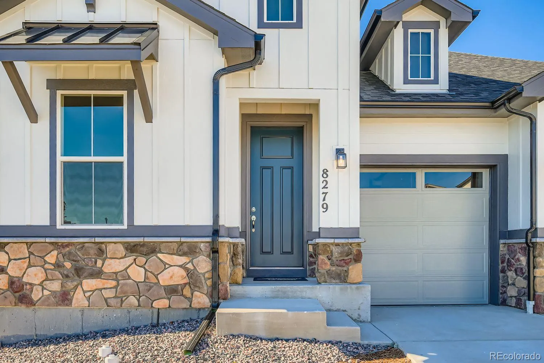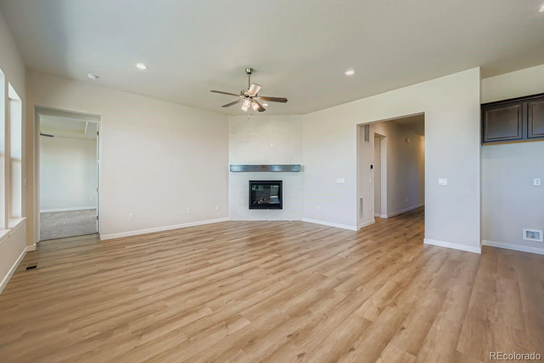Metro Denver Luxury Homes For Sale
This luxurious ranch-style home is set on a spacious corner lot with breathtaking mountain views. With 4 bedrooms, 3 full baths, a powder bath, and an extended 3-car garage, this home offers both space and functionality in a beautifully designed layout. The open-concept main level features a gourmet kitchen with upgraded cabinetry, a large center island, and seamless flow into the dining area and family room—perfect for everyday living and entertaining. The family room boasts 10-foot ceilings and a striking floor-to-ceiling fireplace, creating a warm, welcoming atmosphere. The main bedroom suite offers a private retreat with a 5-piece bath, including dual vanities, a walk-in shower, a soaking tub, as well as a spacious walk-in closet. A second bedroom and full bath are also located on the main floor, along with a laundry room and mudroom conveniently positioned near the garage entrance. The finished walk-out basement includes a large recreation room, two additional bedrooms, and a full bath. Additional highlights include upgraded countertops and fixtures throughout, custom closets with built-in shoe racks, a tankless water heater, and a 96% efficiency-rated. furnace. Full landscape and fence!!

