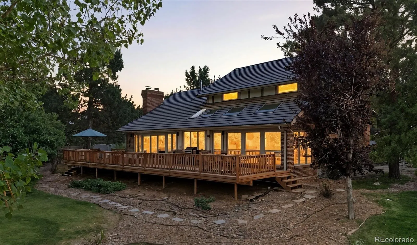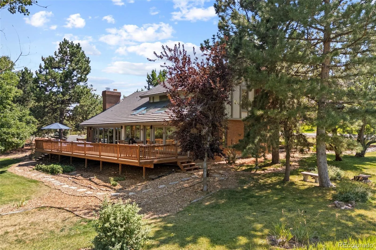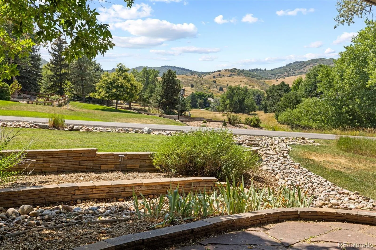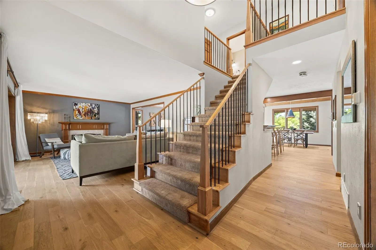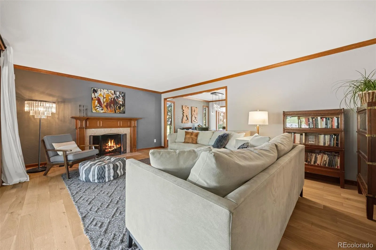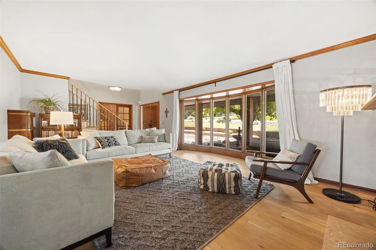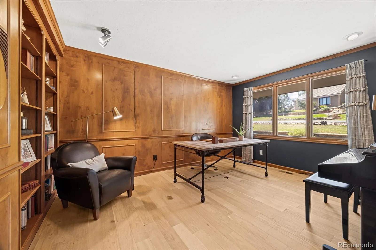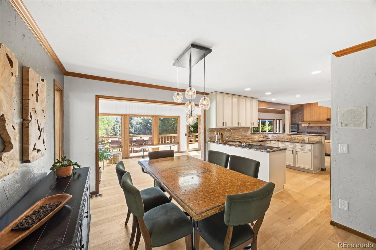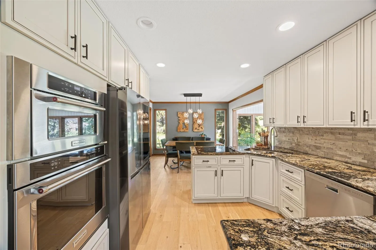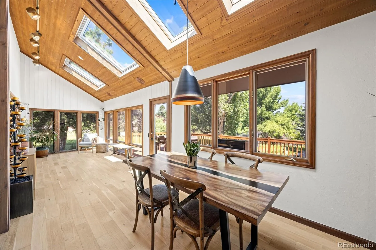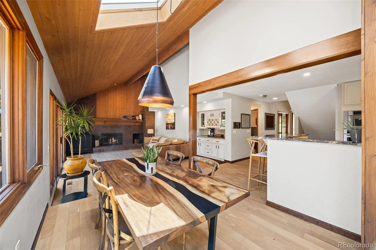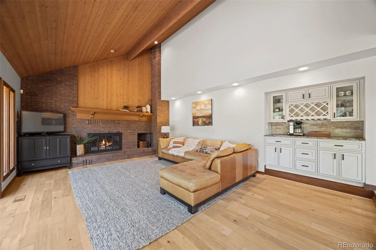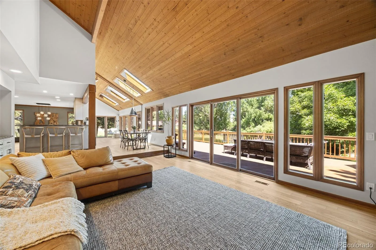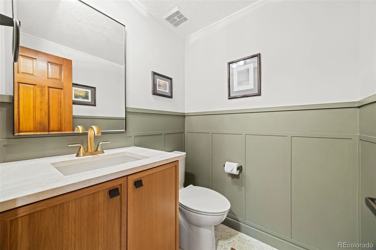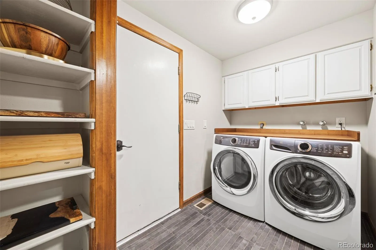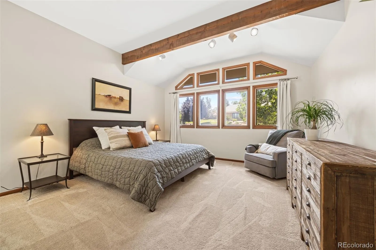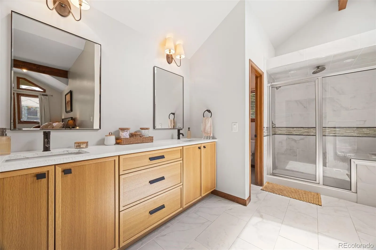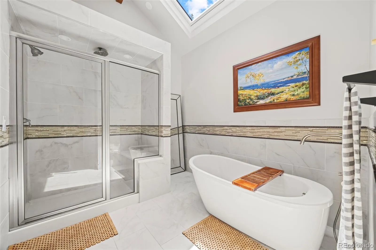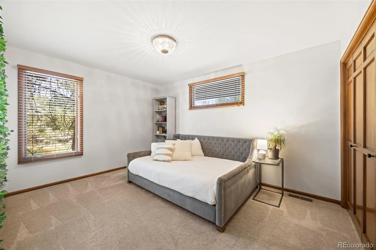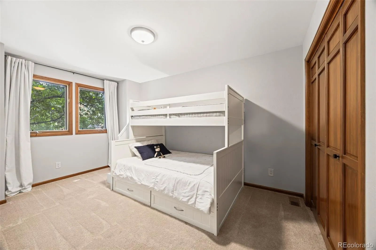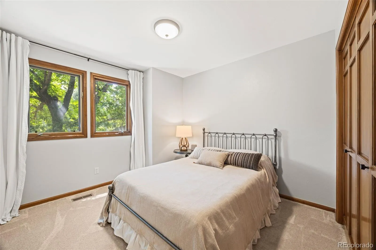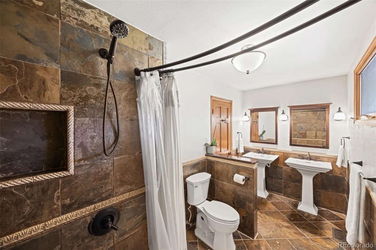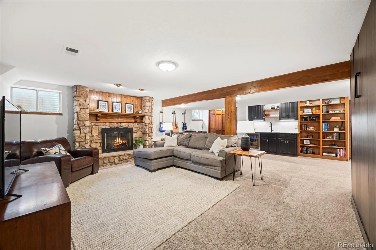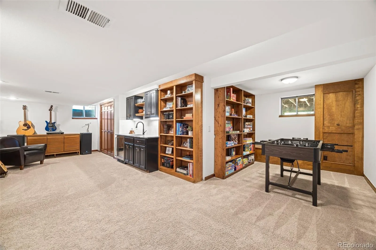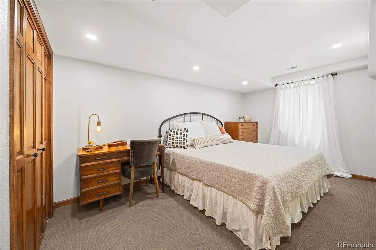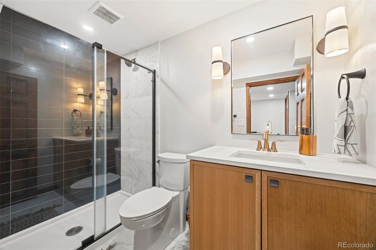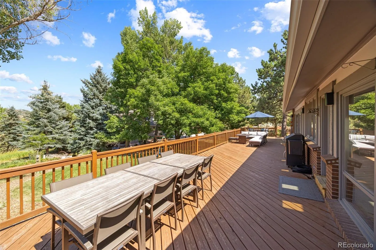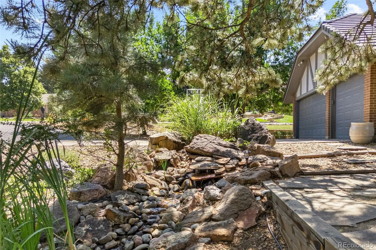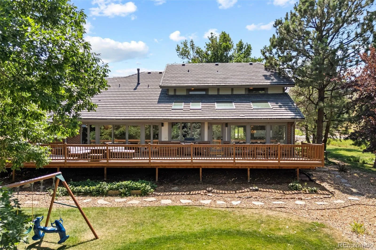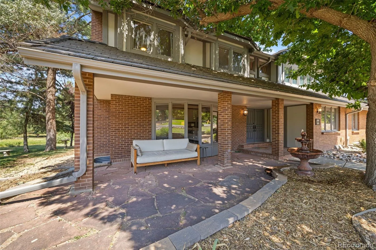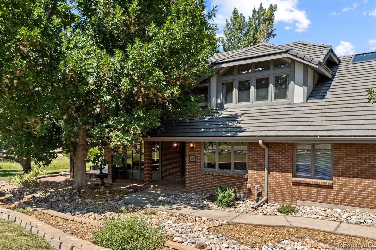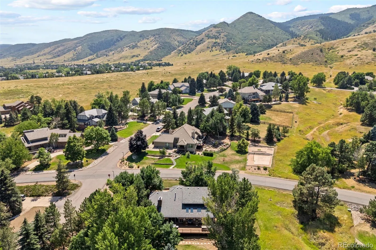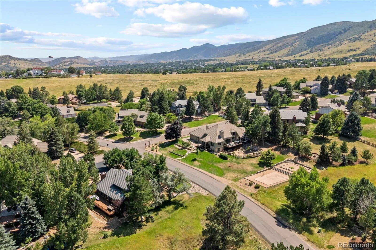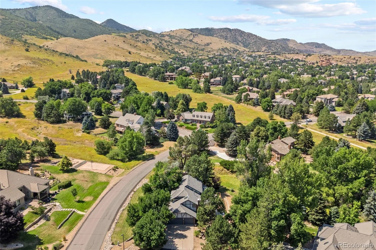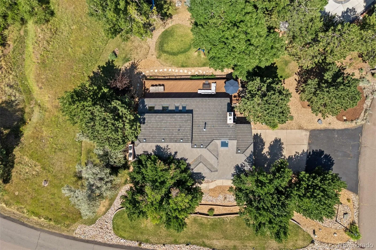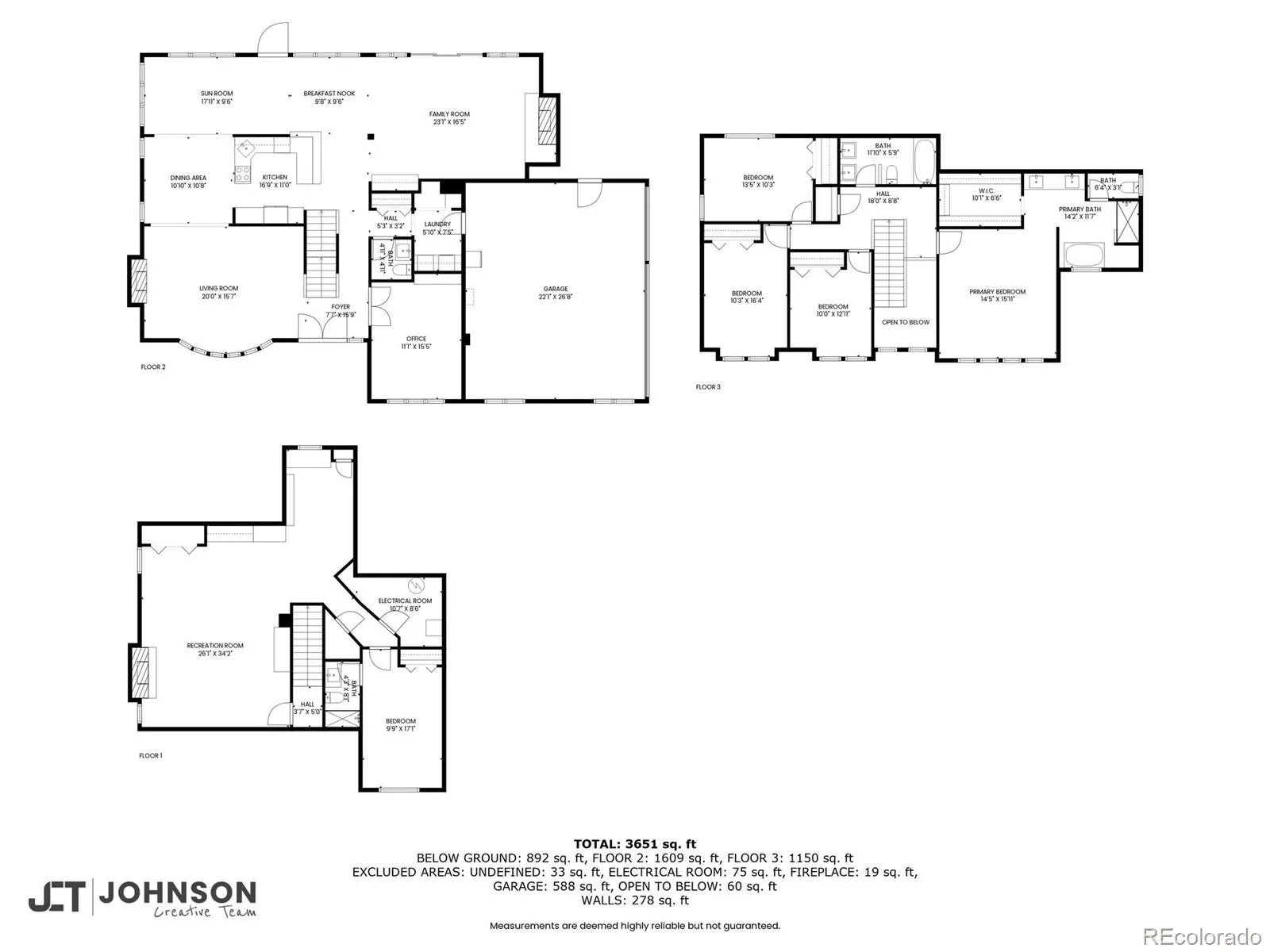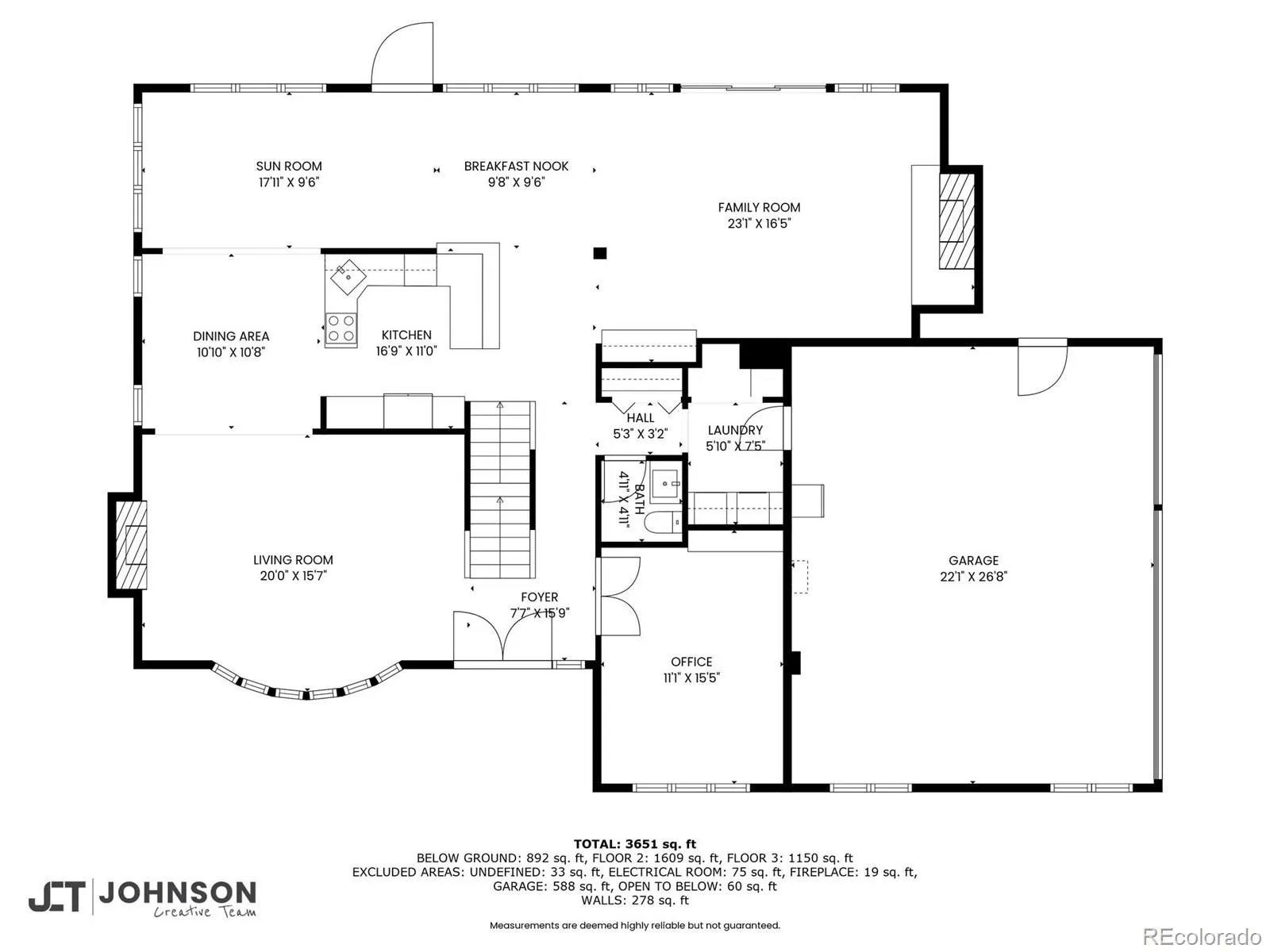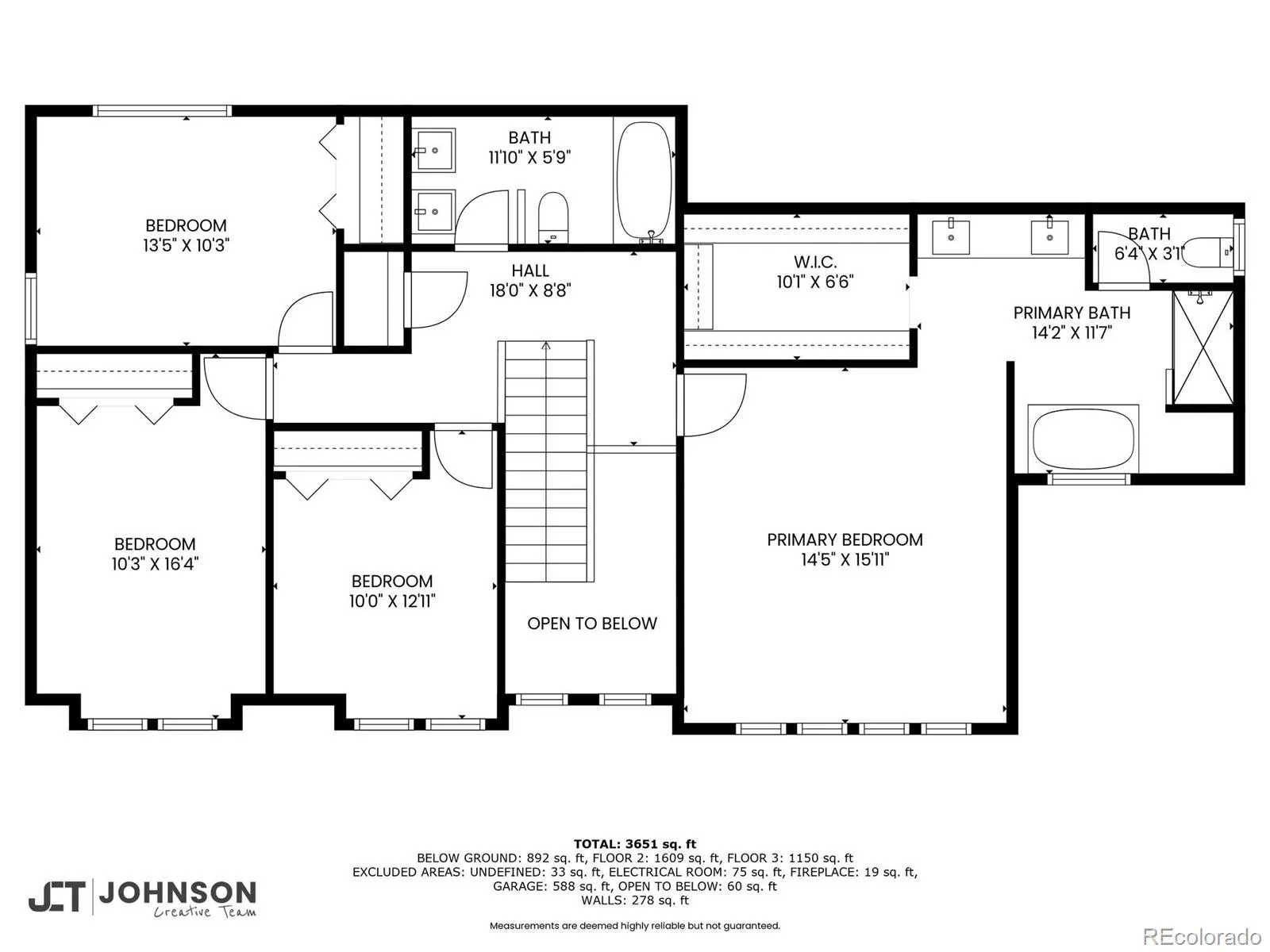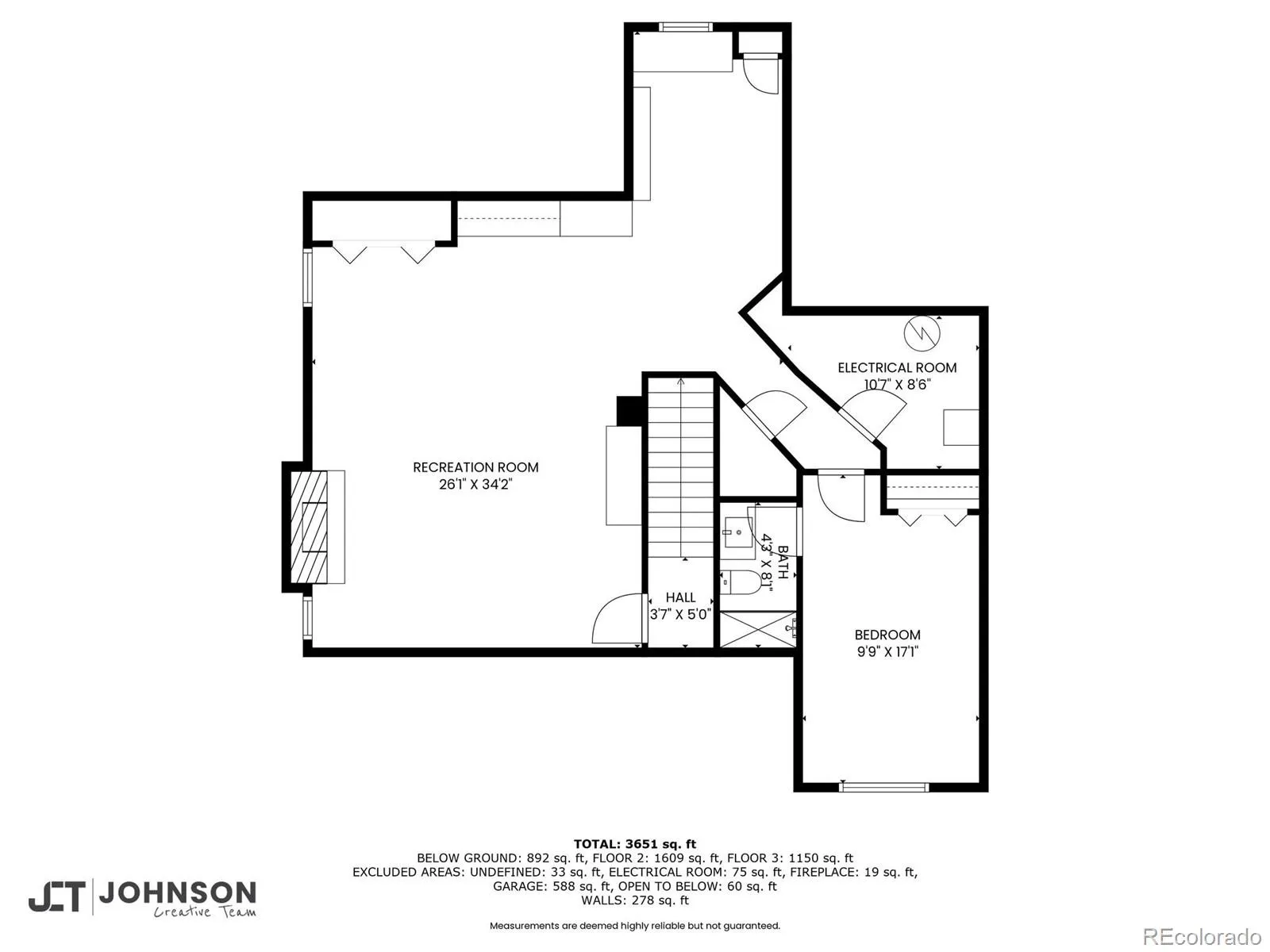Metro Denver Luxury Homes For Sale
Welcome to Your Colorado Dream Home
Nestled in the picturesque foothills of the Rocky Mountains, this serene custom home is nestled behind the hogback in the exclusive North Ranch neighborhood of Ken Caryl, a hidden gem surrounded by open space, red rocks and views. City close with downtown Denver within ~30 min and easy access to nature and outdoor recreation with skiing about an hour up the Mountain.
Ken Caryl is renowned for its exclusive lifestyle amenities, including over 20 miles of private hiking and biking trails, an equestrian center, three swimming pools, tennis and pickleball courts, frisbee golf, multiple parks and playgrounds, and a recreation center.
This beautifully updated Custom Home is situated on a spacious .39 acre lot with mature trees and has 5-bedrooms 4-bathrooms 3-car garage and features an open-concept layout filled with natural light from expansive windows and skylights.
Interior Highlights:
New 5” white oak hardwood floors and stylish tile in laundry room~Spring 2025
Newly added basement bedroom and bathroom with natural stone finishes
Updated bathrooms with stone floors and countertops
Newer interior paint, lighting, and door hardware throughout
New custom iron and wood staircase railing
Tile roof, newer furnace, A/C, and water heater
Modern kitchen with granite countertops and stainless steel appliances
Finished basement with a cozy fireplace, built in bookshelves, updated bar with soapstone counters, stone backsplash, and beverage fridge
Outdoor Features:
Expansive wood deck perfect for entertaining or relaxing
Tranquil water feature and underground electric pet fence
Mountain Views
Adjacent to open space
For more photos and a video tour, visit:
https://listings.johnsoncreativeteam.com/23-N-Ranch-Rd-Littleton-CO-80127-USA

