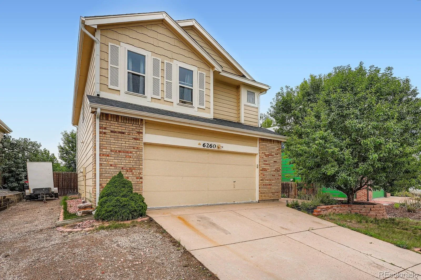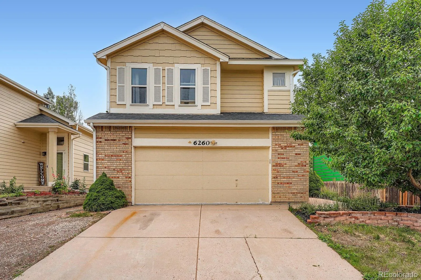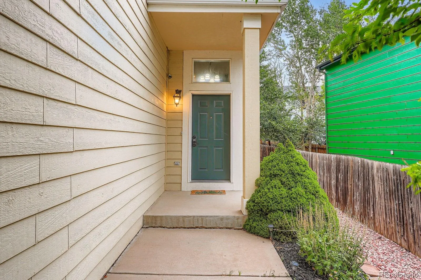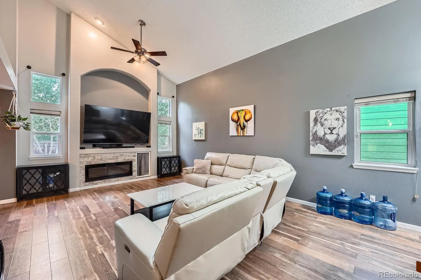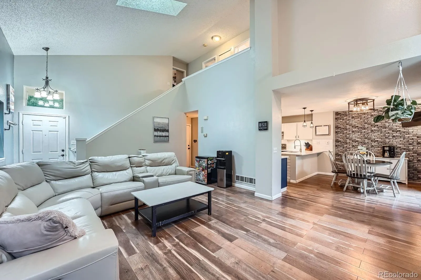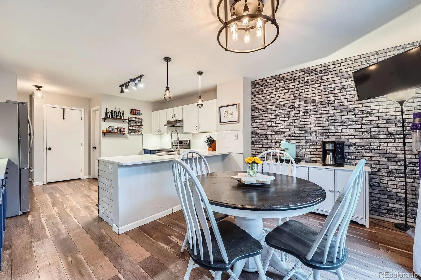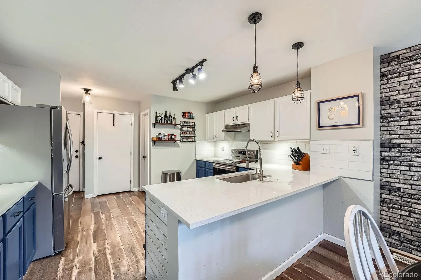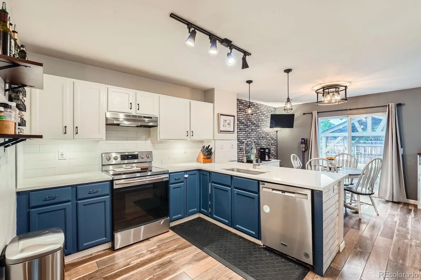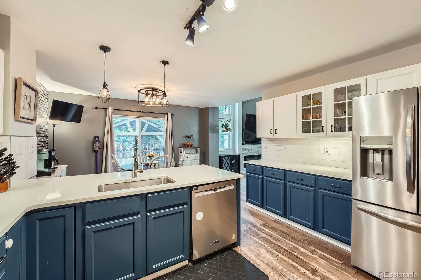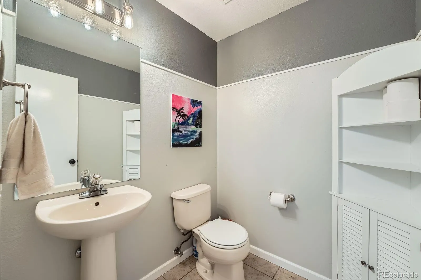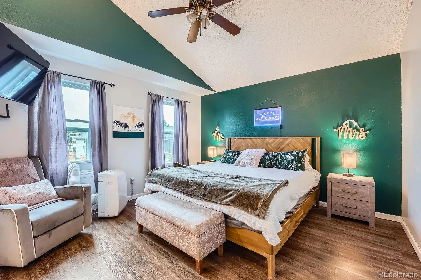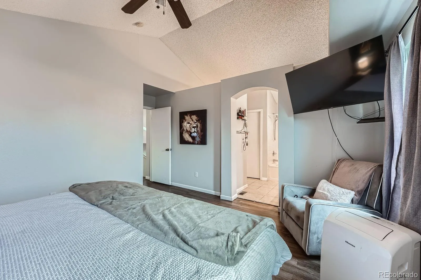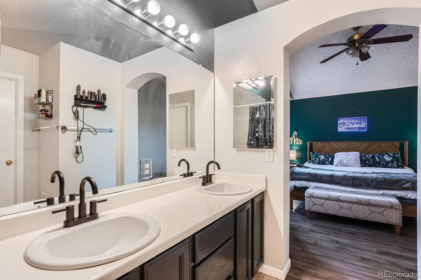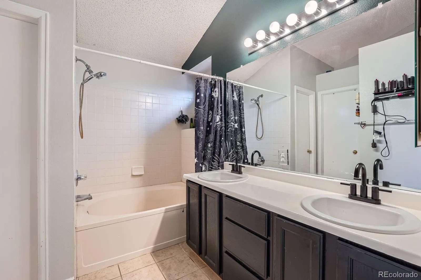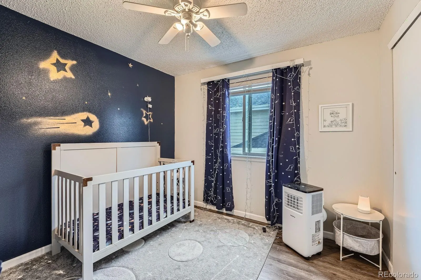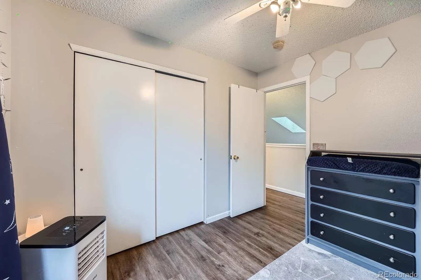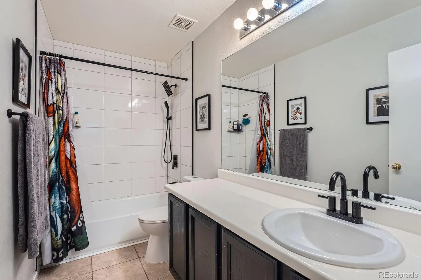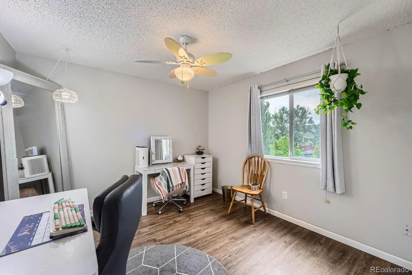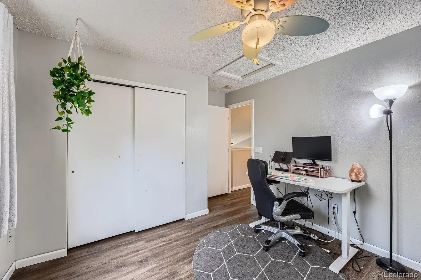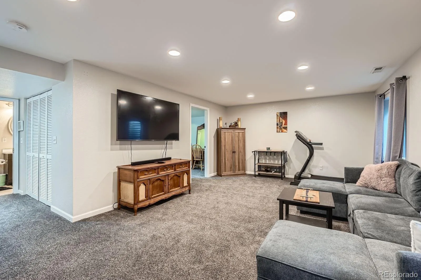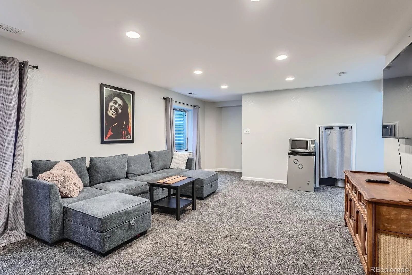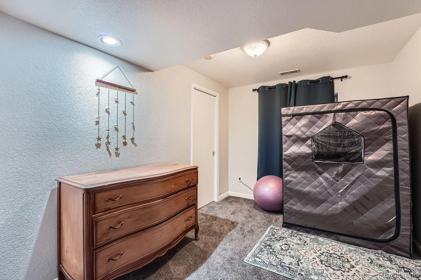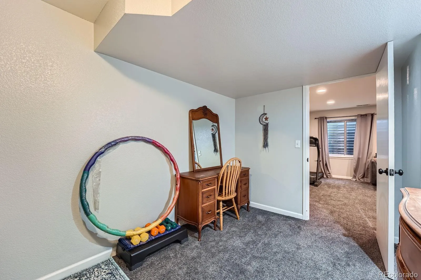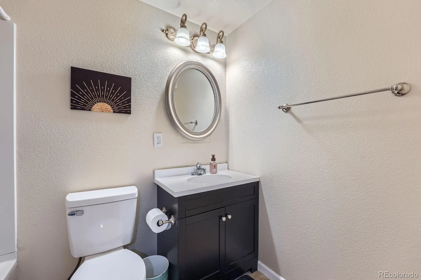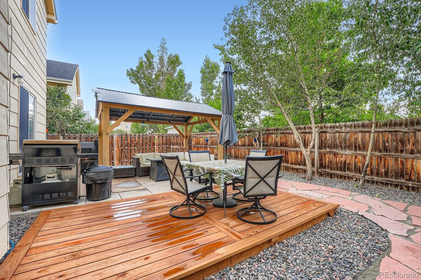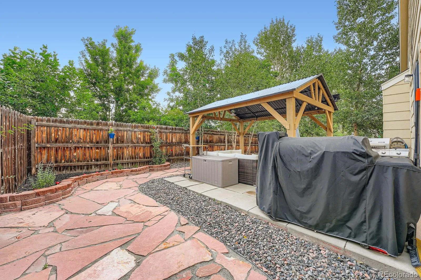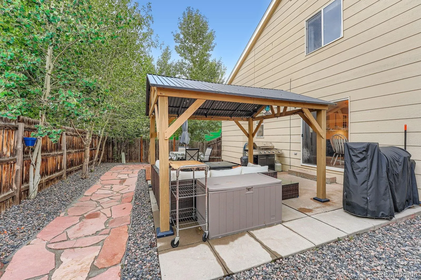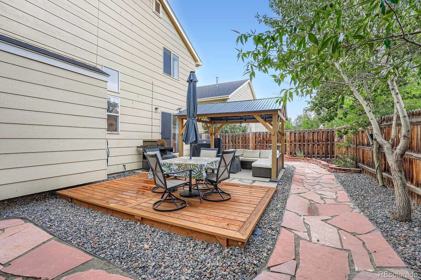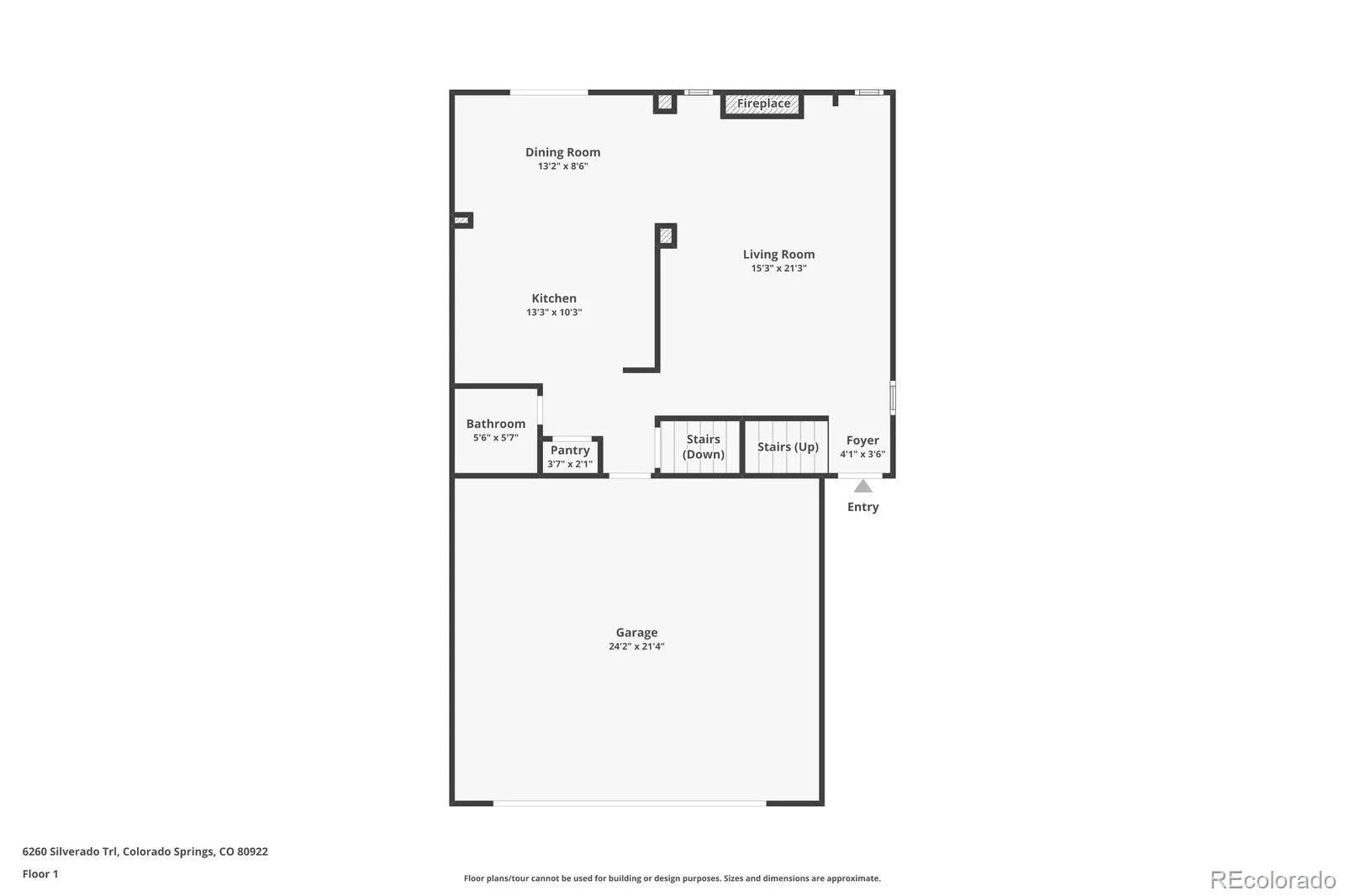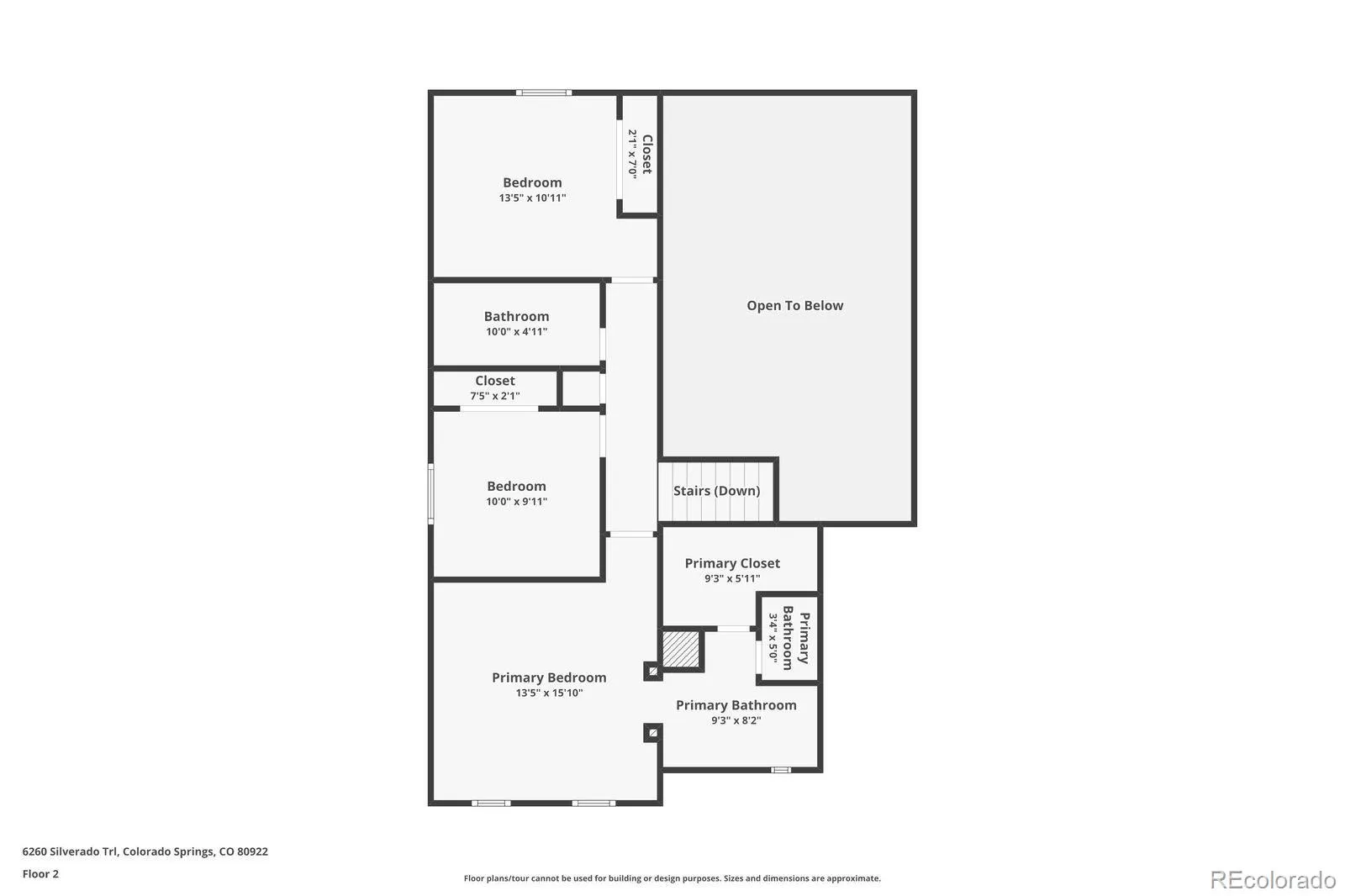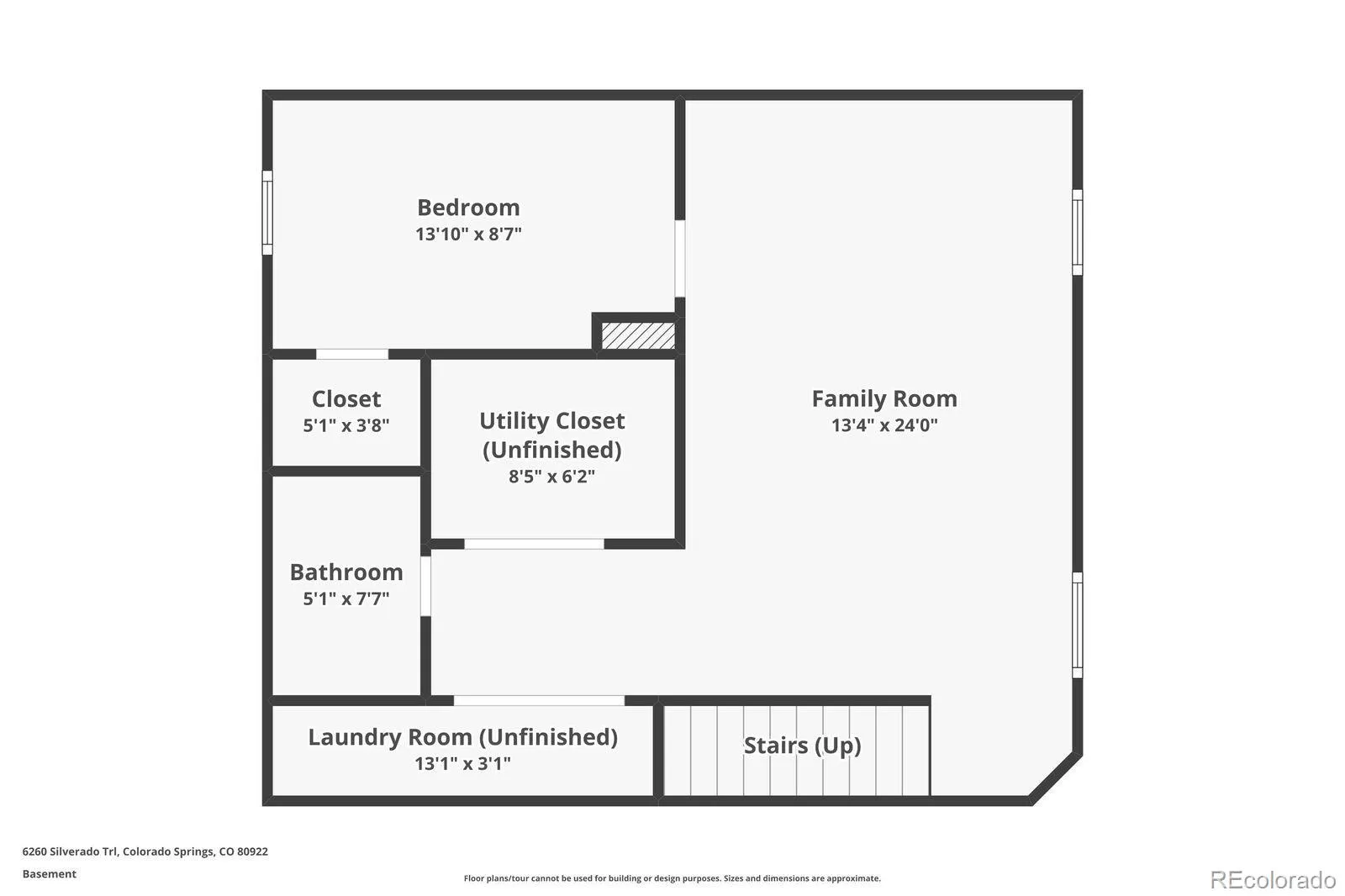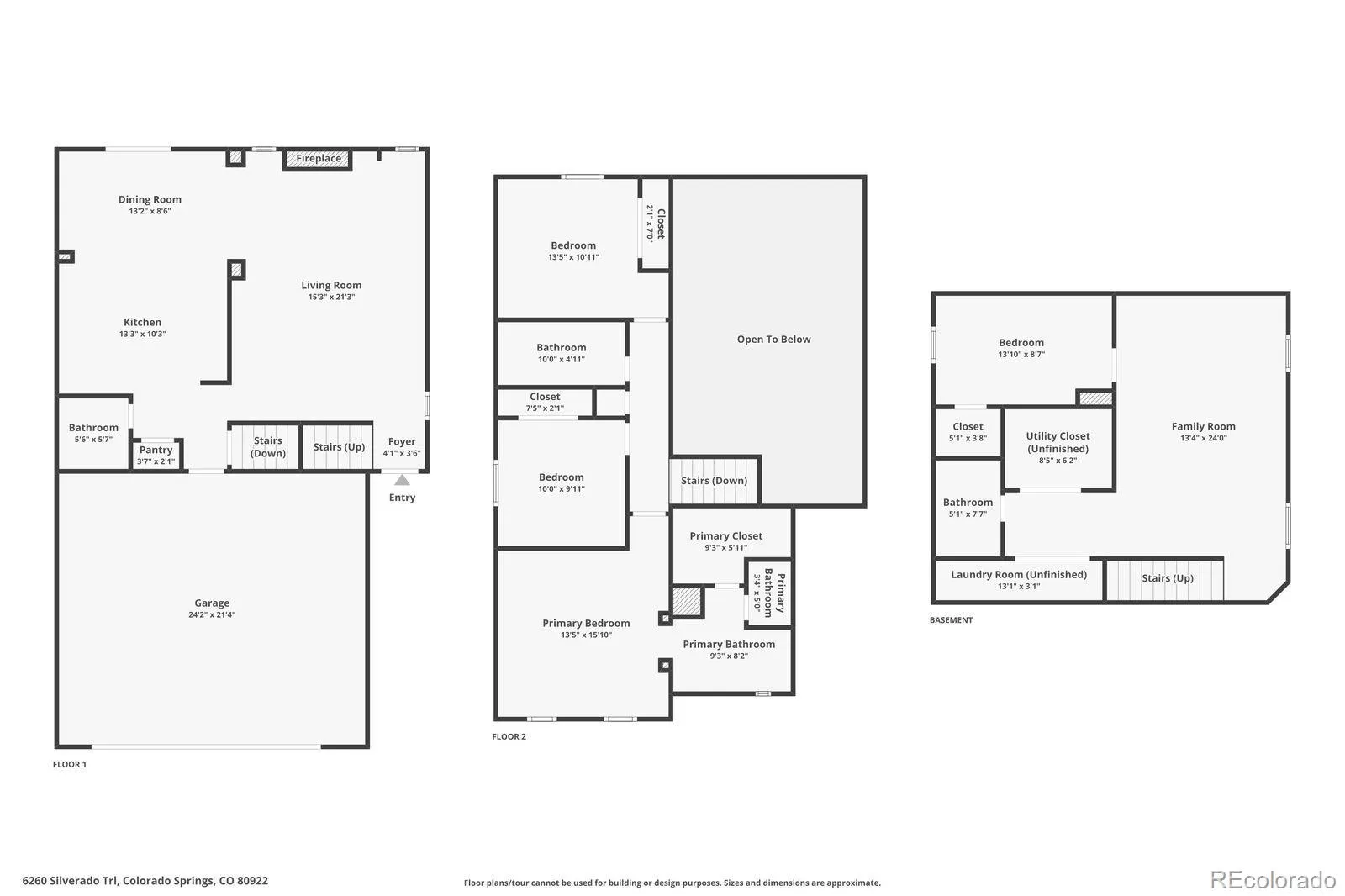Metro Denver Luxury Homes For Sale
This inviting two story home offers a thoughtfully refreshed interior with modern updates throughout. As you step inside, you’ll immediately notice the durable wood laminate flooring on the main level and upstairs, which combines style with low-maintenance convenience. The large vaulted ceilings add a sense of openness creating a welcoming atmosphere. As you enter the Kitchen you’ll find updated fixtures and stainless steel appliances, providing a fresh, polished look. The newly renovated kitchen is perfect for preparing your favorite meals, along with ample counter and cabinet space to meet all your culinary needs. Adjacent to the kitchen, the dining area seamlessly connects to the cozy living space and outside access, making this home ideal for both everyday living and entertaining. As you walk through the home you see freshly painted walls, creating a clean and bright feel in every room. Updated light fixtures add a touch of elegance, tying the design together beautifully. Upstairs you have the primary bedroom and two additional bedrooms and a full bathroom. The Primary suite is a true retreat, offering generous space, an attached bathroom, and a walk-in closet for all your storage needs. The newly landscaped backyard outdoor space is equally impressive. Step onto the deck to enjoy your morning coffee under the pergola or host evening gatherings while overlooking the fully fenced backyard. The lower level has a large family room, recessed lighting, additional bedroom, full bathroom offering comfort, functionality and a great additional space for entertaining or hosting guest! Conveniently located in a desirable neighborhood, this home offers easy access to parks, schools, shopping, and local amenities, blending convenience with charm. Don’t miss this opportunity to make this beautifully updated house your home. Schedule your private tour today and experience all this property has to offer. The home has a Brand New Roof, Gutters and Skylight!

