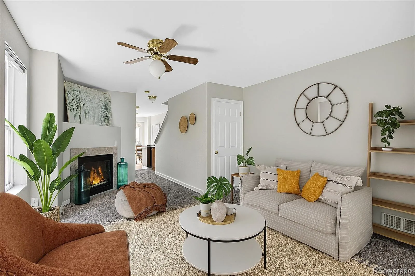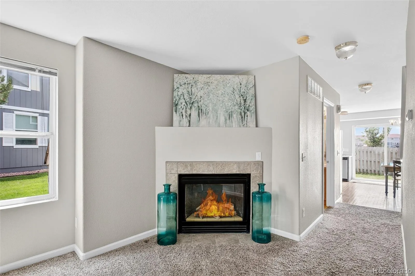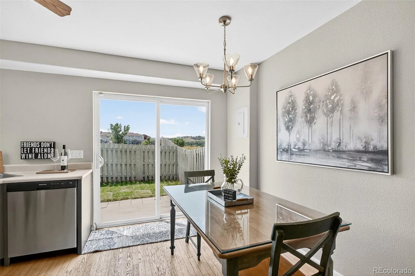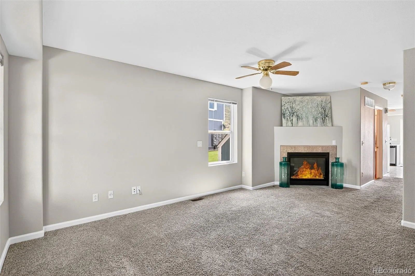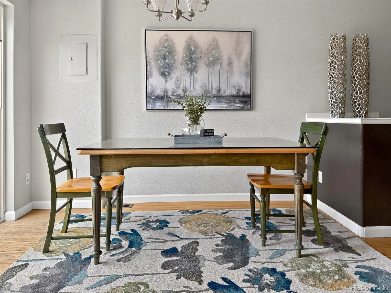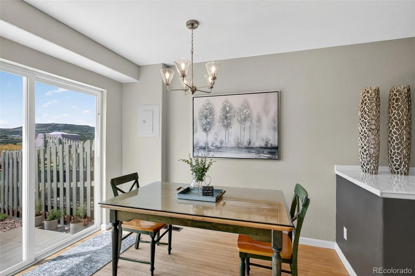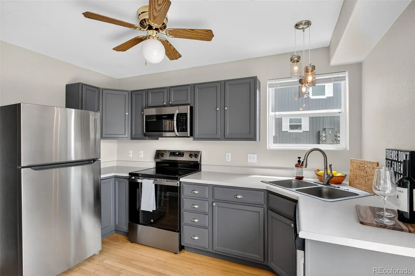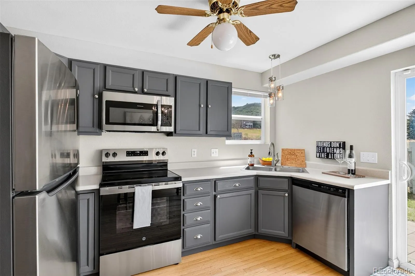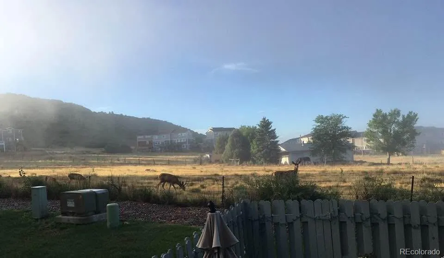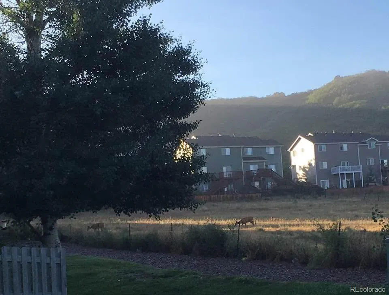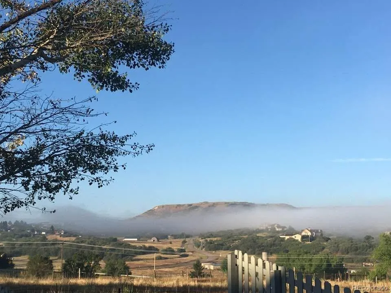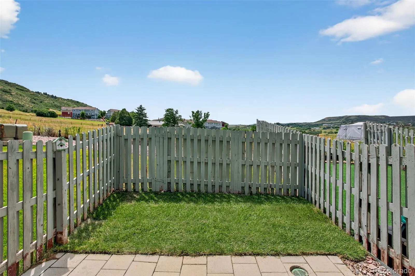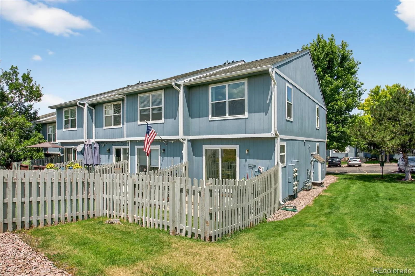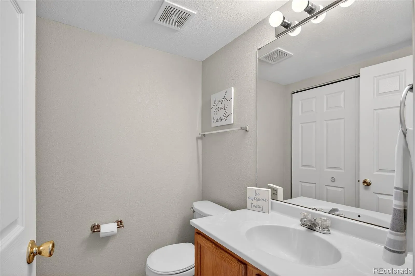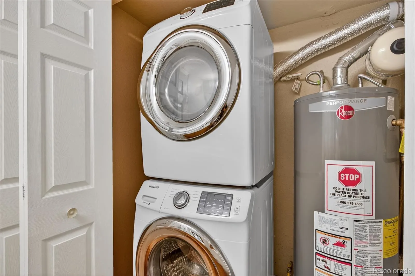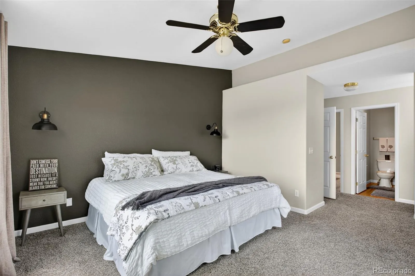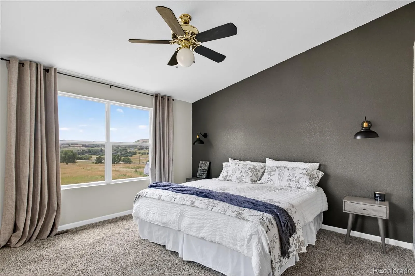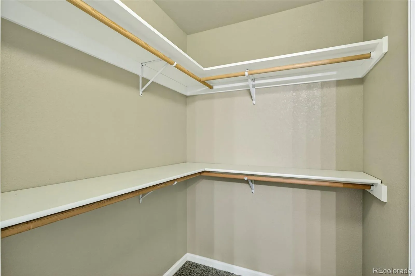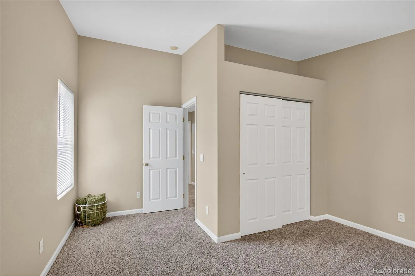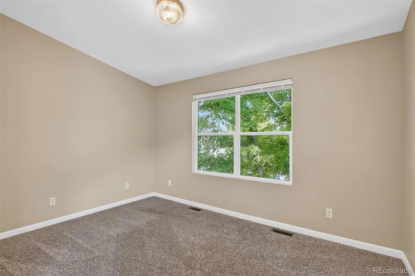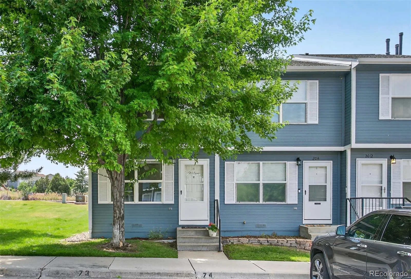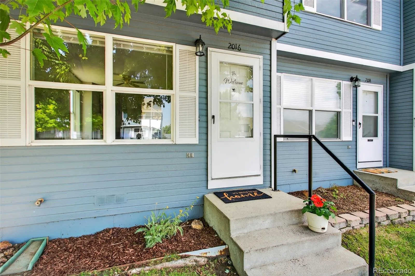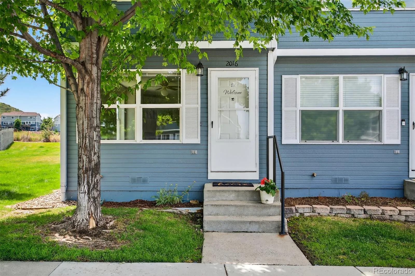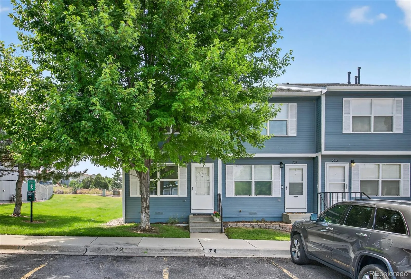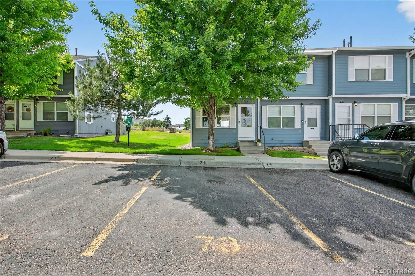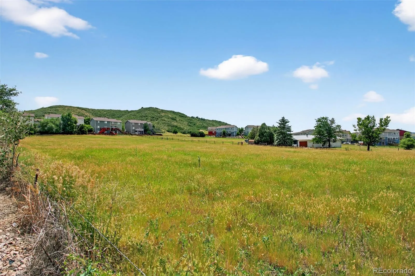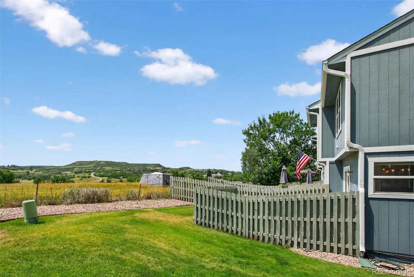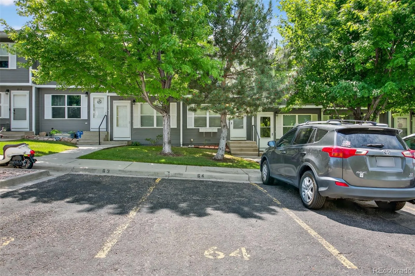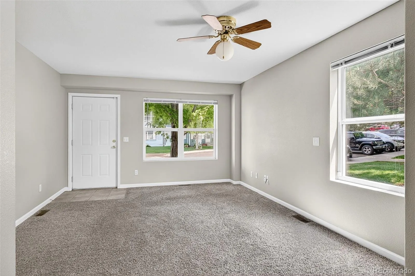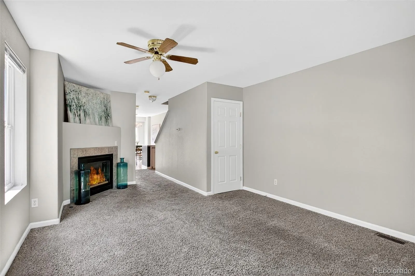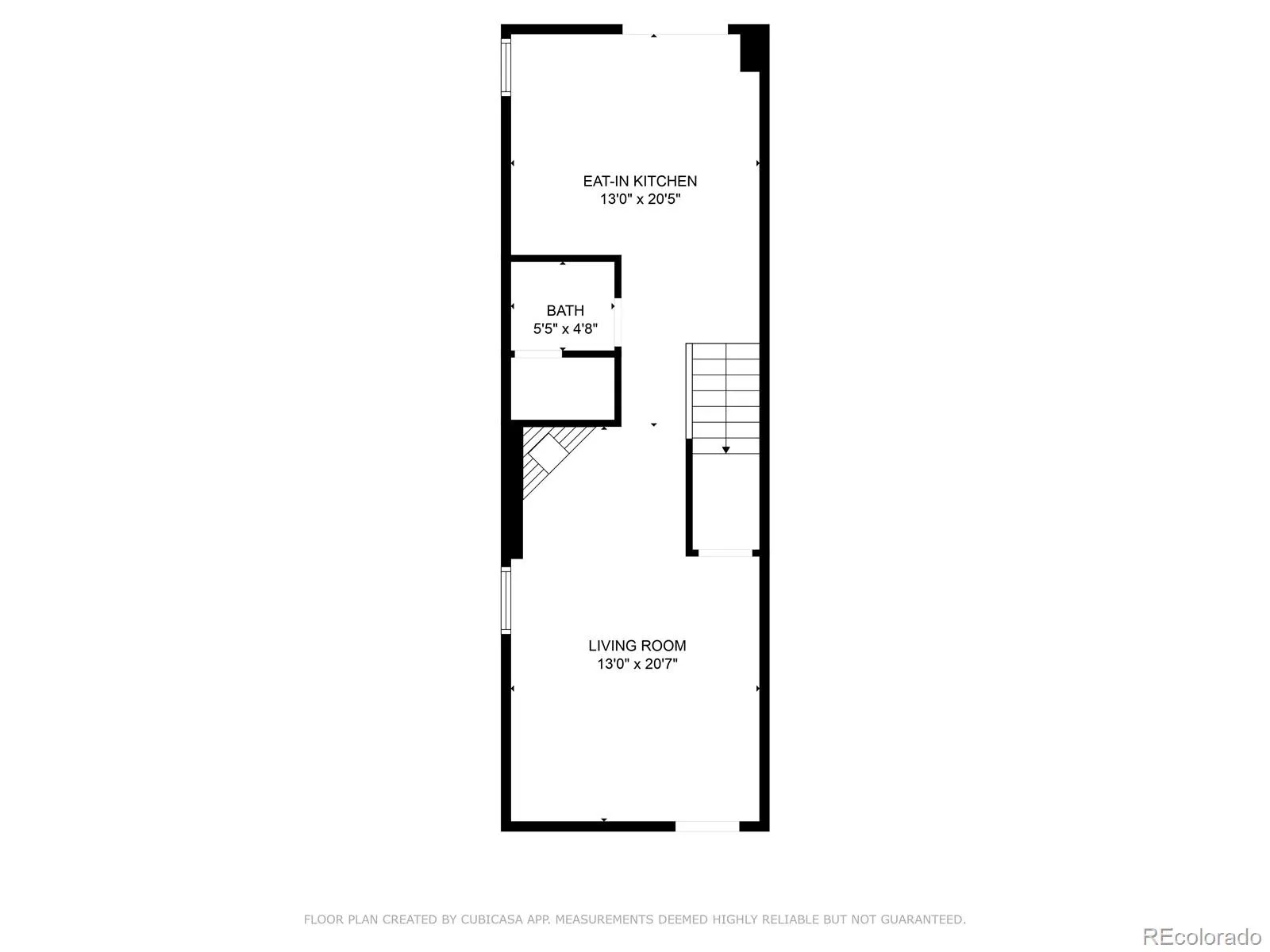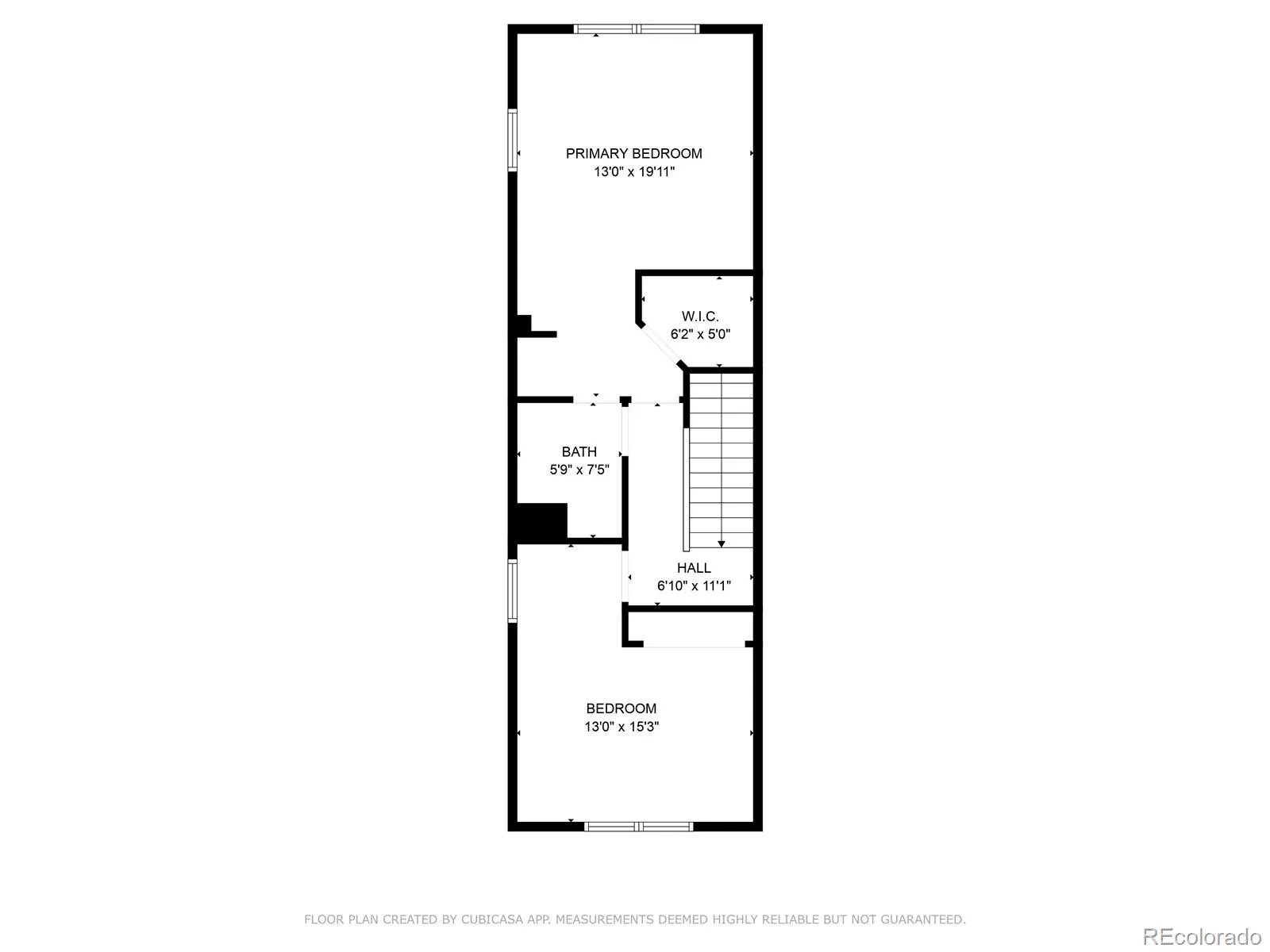Metro Denver Luxury Homes For Sale
Beautifully updated end-unit townhome in a highly desirable Castle Rock location—just minutes from shopping, dining, and entertainment, with easy access to I-25 for smooth commuting to Denver, DTC, or Colorado Springs.
This light-filled 2 bed, 1.5 bath home lives like a single-family with only one shared wall and a private backyard that backs to open space—offering peaceful views and no rear neighbors. Enjoy the low-maintenance convenience of townhome living with the bonus of a charming fenced yard featuring a patio and brand-new sod—perfect for relaxing, entertaining, or letting pets play.
Inside, you’ll find fresh paint, updated fixtures, many brand-new windows, and brand-new stainless steel appliances—the range and microwave have never been used! The eat-in kitchen opens to a bright, welcoming living room with large windows and a cozy gas fireplace. Full-sized washer and dryer included. Upstairs are two oversized bedrooms, including a spacious primary suite with walk-in closet and bathroom featuring a luxurious jacuzzi tub.
Other highlights include two reserved parking spaces, tons of natural light, and the peace of mind that most major systems are under 10 years old.
This home is move-in ready—just waiting for your finishing touches and personal style. Don’t miss this Castle Rock gem!

