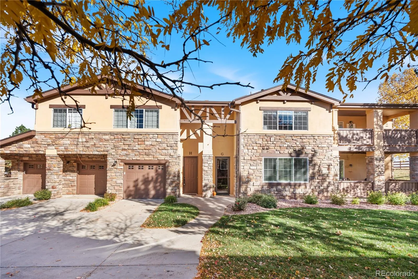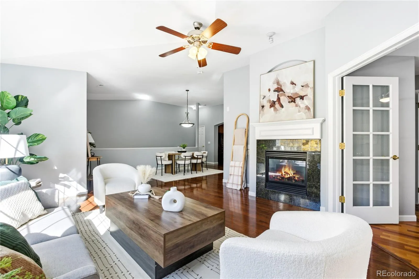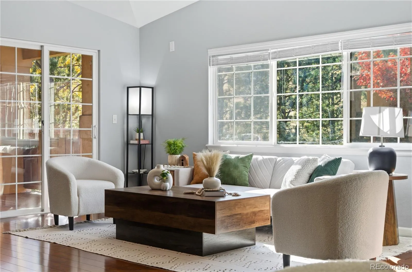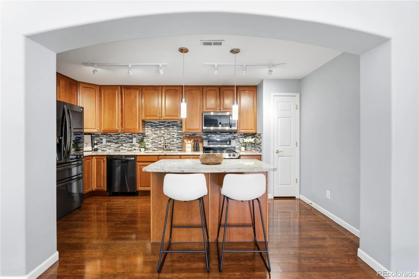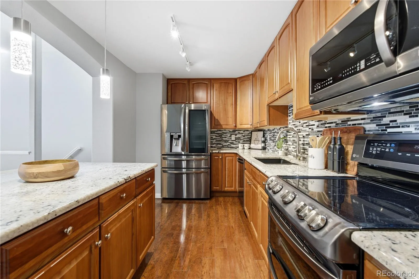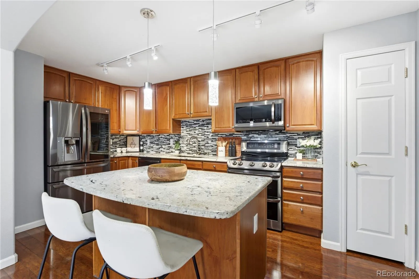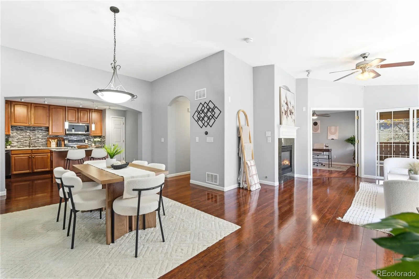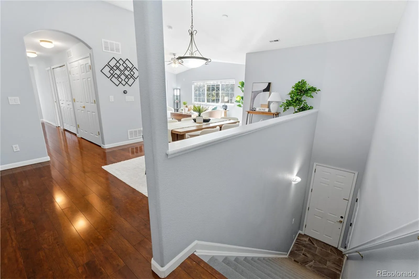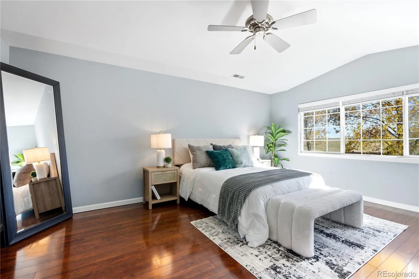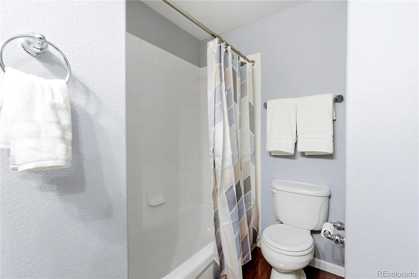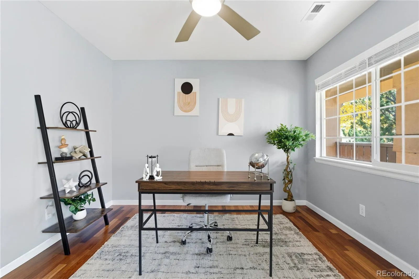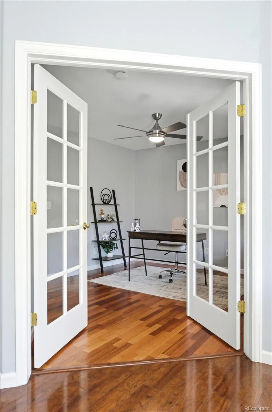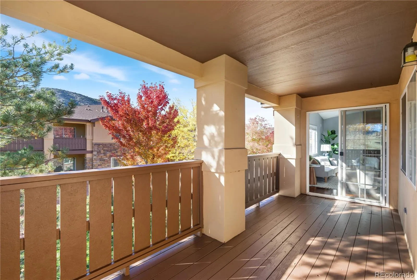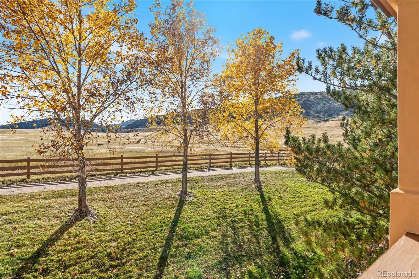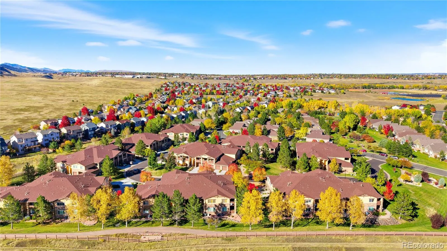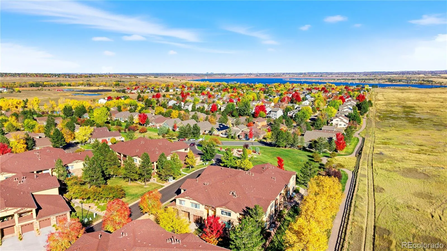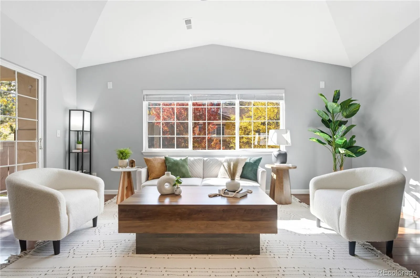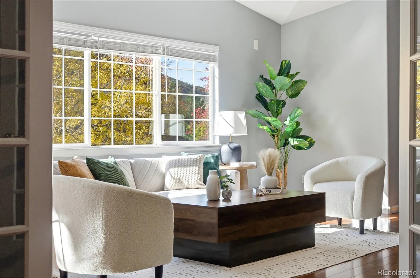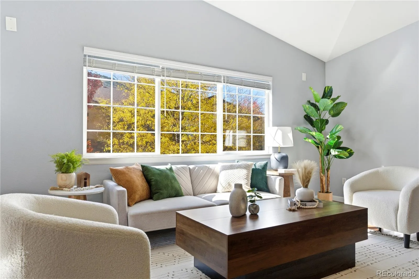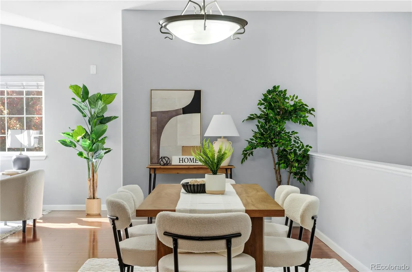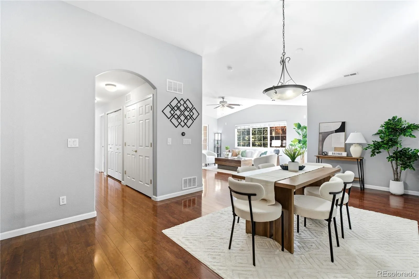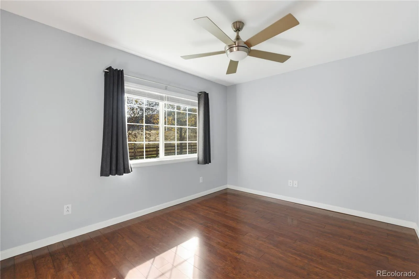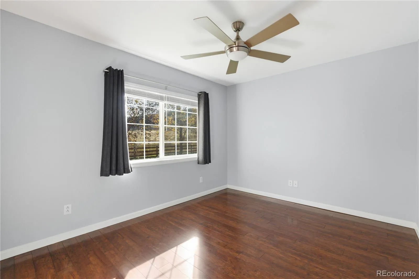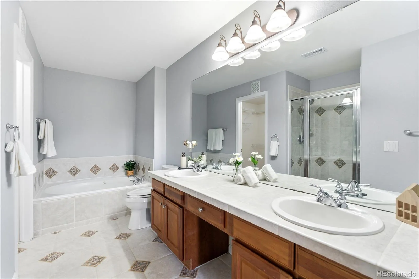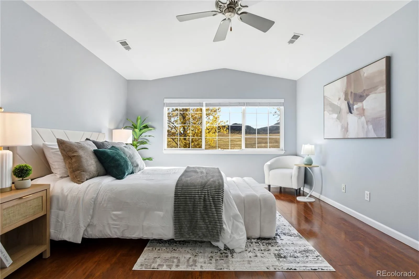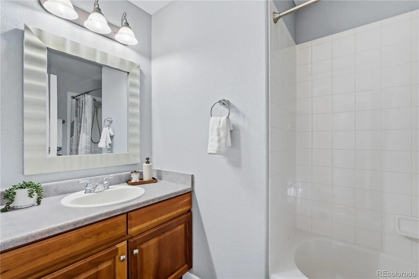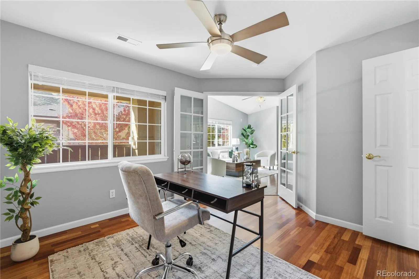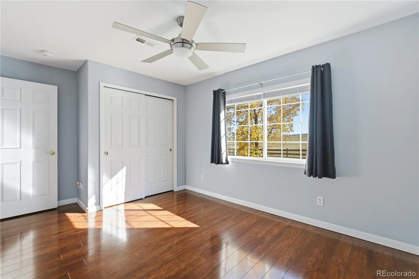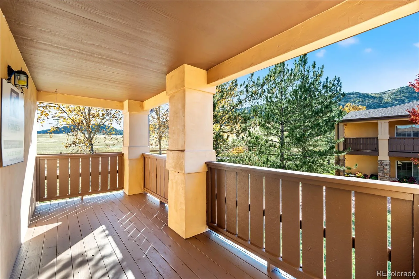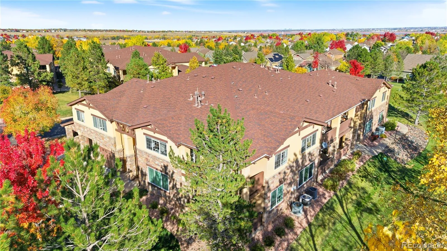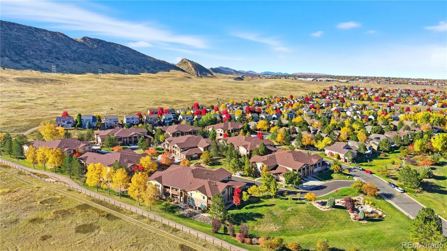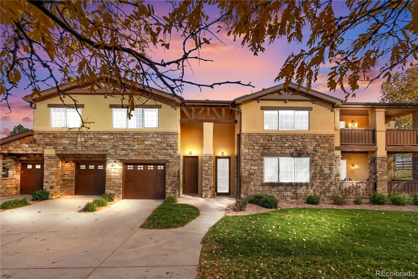Metro Denver Luxury Homes For Sale
Back on the market with a fresh new look and a newly improved deck/outdoor space so you don’t have to worry about maintenance or repairs for the foreseeable future!! Step inside this stunning 2-bedroom, 2-bath condo and discover a perfect blend of modern comfort and natural serenity. Rich hardwood floors flow throughout an open-plan living space, where a gas fireplace anchors cozy evenings, and large windows flood the room with sunlight and showcase sweeping views of adjacent open space. The spacious primary suite is a true retreat, featuring a 5-piece en-suite bath complete with solid-surface countertops and a beautifully tiled shower surround. Your guests will appreciate the 2nd bedroom’s generous proportions and equally spectacular vistas—and you’ll love the convenience of a separate full bath finished with the same high-end surfaces. A bright, well-appointed kitchen awaits the home chef, boasting stainless-steel appliances, abundant cabinetry, and gleaming granite countertops. Just down the hall, you’ll find a dedicated laundry area adjacent to the bedrooms, plus a large office space that’s ideal for working from home or just your own library. For outdoor lounging, you’ll love the comfortable patio with spectacular views of the open space, often featuring glimpses of deer and other wildlife steps from your outdoor oasis. Park with ease in your two-car tandem garage, outfitted with extra storage and ready for EV charging. Step outside and you’re just minutes from Chatfield Reservoir, Waterton Canyon and Roxborough State Park, where boating, fishing, hiking, biking and paddle-boarding adventures await. When it’s time to dine or shop, the vibrant C-470 corridor delivers an array of top-notch restaurants and retail options only moments away. As one of the best end-unit locations within the complex, you won’t want to miss your chance to own this turnkey condo that seamlessly combines luxury finishes, functional design, and a connection to Colorado’s great outdoors!


