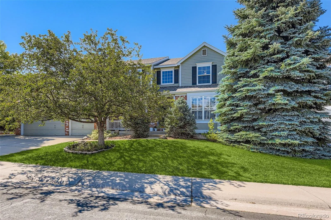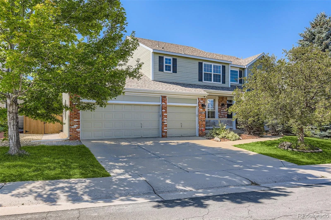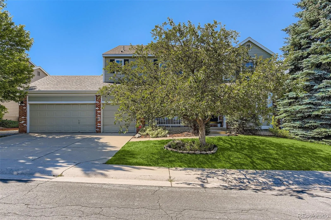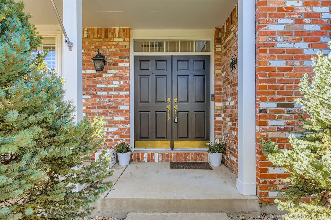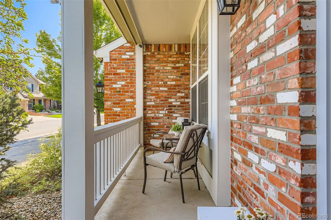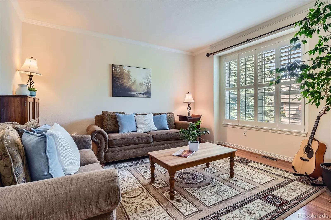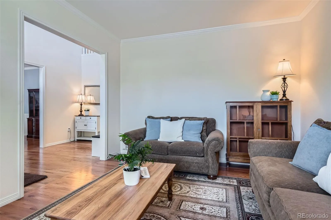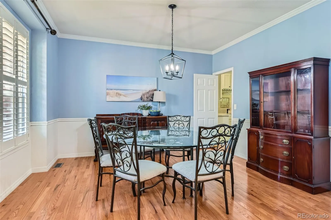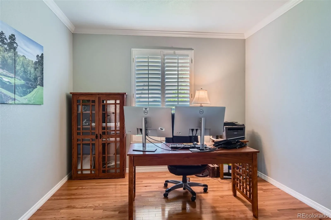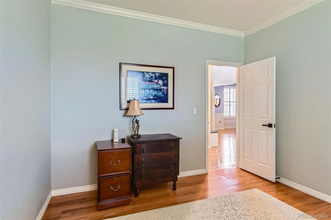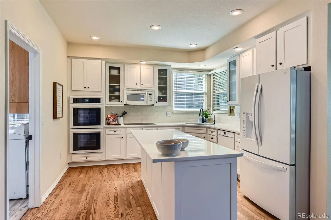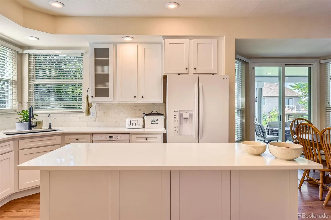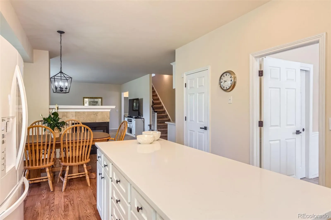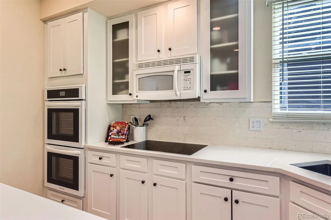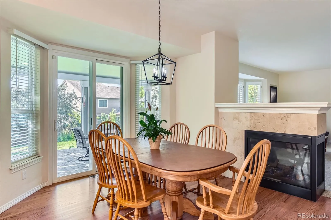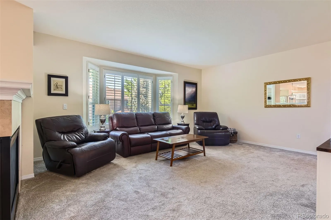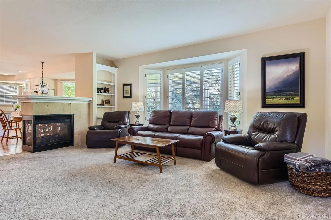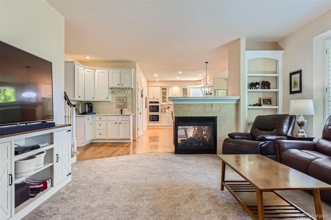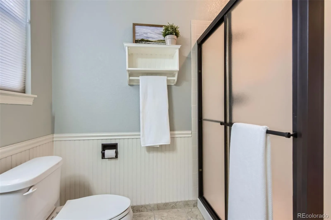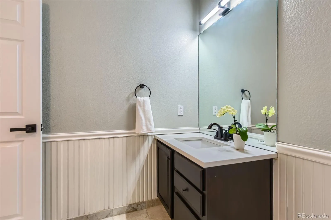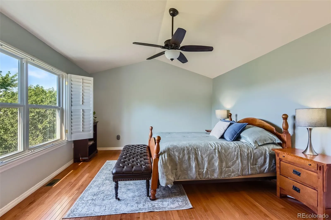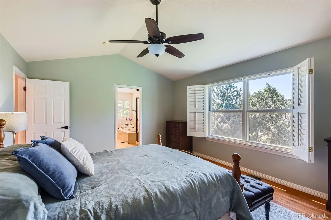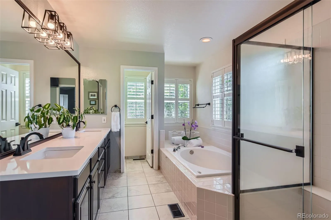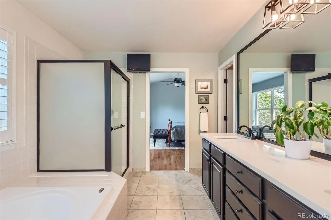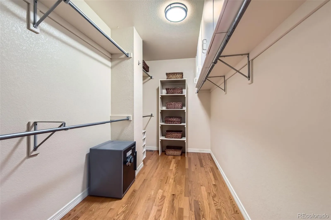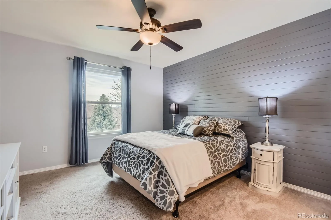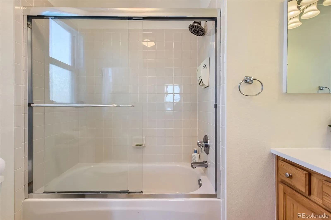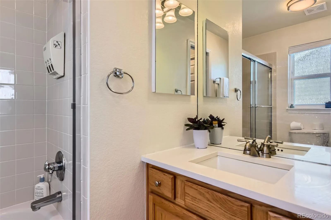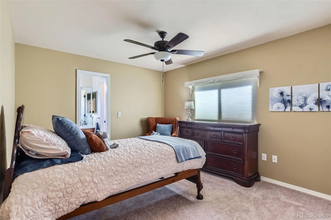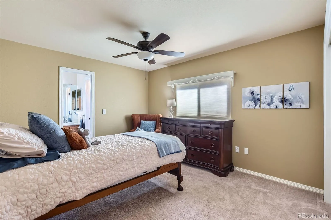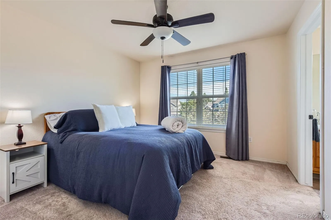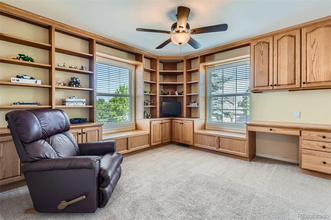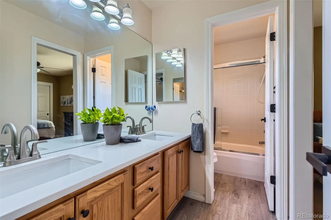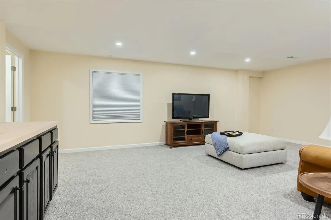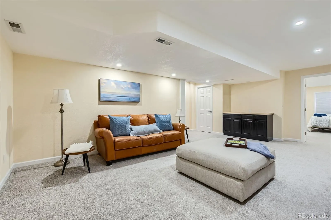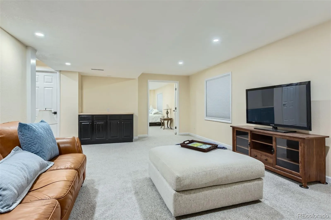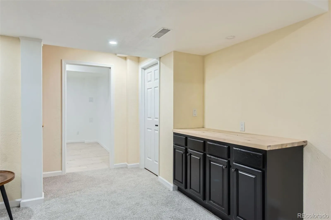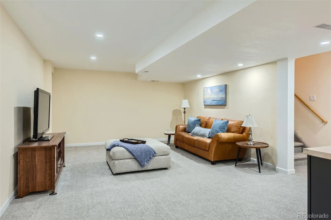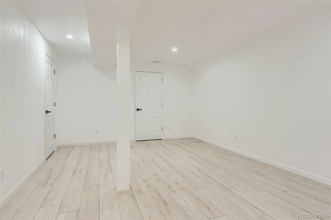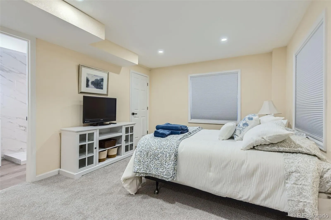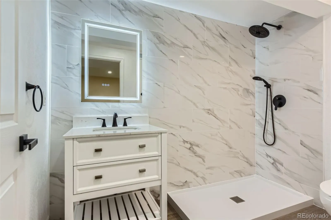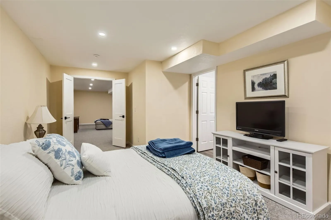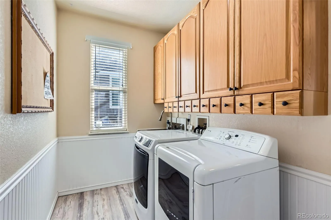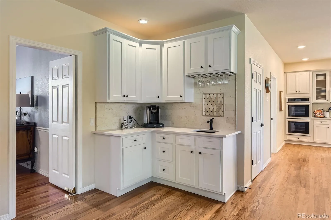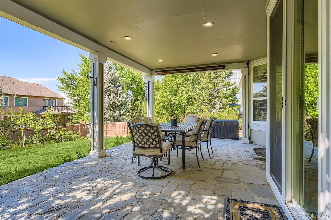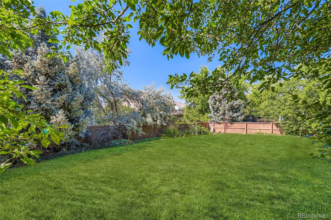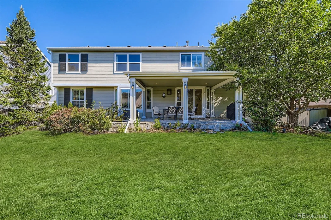Metro Denver Luxury Homes For Sale
Beautiful updated 2 story home on large interior lot in Weatherstone. This home is light, bright, and turn-key, ready to move in. Hardwood floors extend from the entry into the living and dining rooms, kitchen and main floor study. The kitchen has new shaker style 42 inch white cabinets (glass doors on 3), quartz countertops, backsplash, under-cabinet lighting, new farm style sink, new appliances with convection double ovens, smooth cooktop, microwave oven, dishwasher, refrigerator, and a reverse osmosis system. There is eating space in the kitchen, and a swinging door to the dining room, as well as a 2-sided gas fireplace between the kitchen and family room. The family room also has a wet bar with quartz counters. The stone patio is off of the kitchen and covered. The patio and yard are a great place to relax and have a barbecue. On the main floor you will also find a study/office, 3/4 bath updated with quartz counters, wains coating, and new LVT flooring. The laundry is also on the main floor with LVT floors, a sink, cabinets, and the washer and dryer that are included. The second floor is where you will find the vaulted primary bedroom with hardwood floors, and 5-piece bath that has quartz counters, dual vanities, tile floors, tv, a walk-in closet with built-ins that are also included. There is new carpet and 3 more bedrooms upstairs, one with its own full bath and the other two bedrooms share a Jack and Jill bath with quartz counters, and double vanities and new LVT flooring. The large loft is also on this upper floor, and can easily function as another office or a place to play video games. The newly finished basement has a rec/family room, bedroom, 3/4 bath with frameless glass shower, and a hobby room. This home has a newer furnace and water heater, as well as a water softener. This home has automatic sprinklers controlled with a wireless app and a radon system. Make this fantastic home yours!

