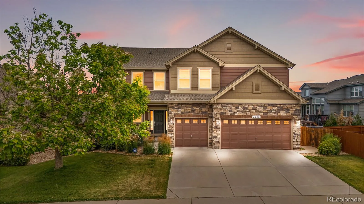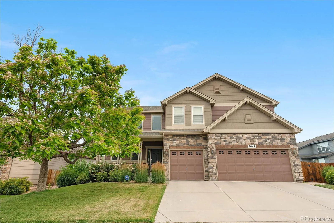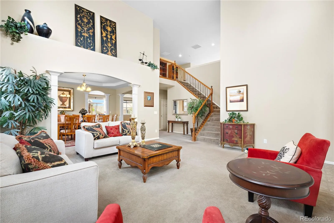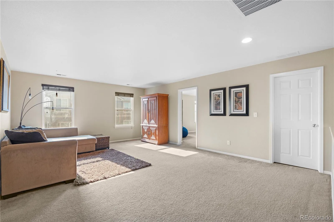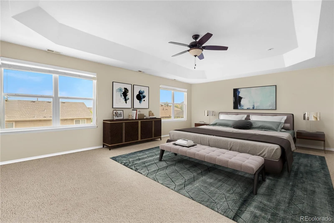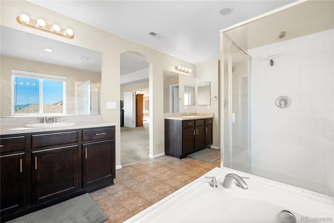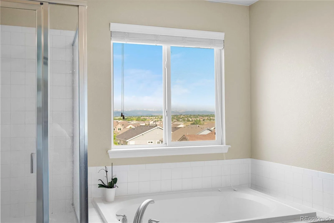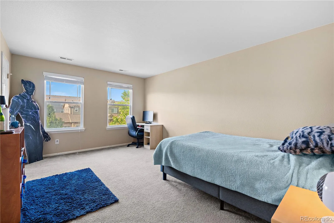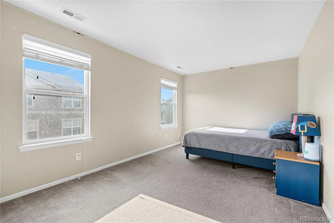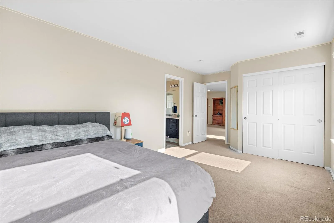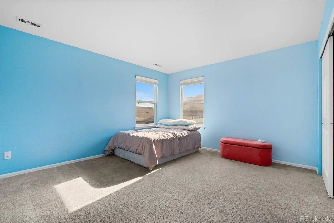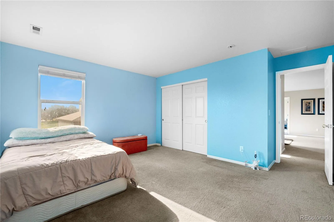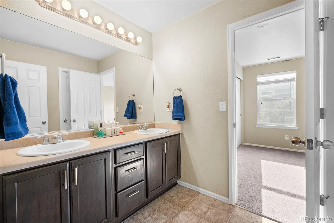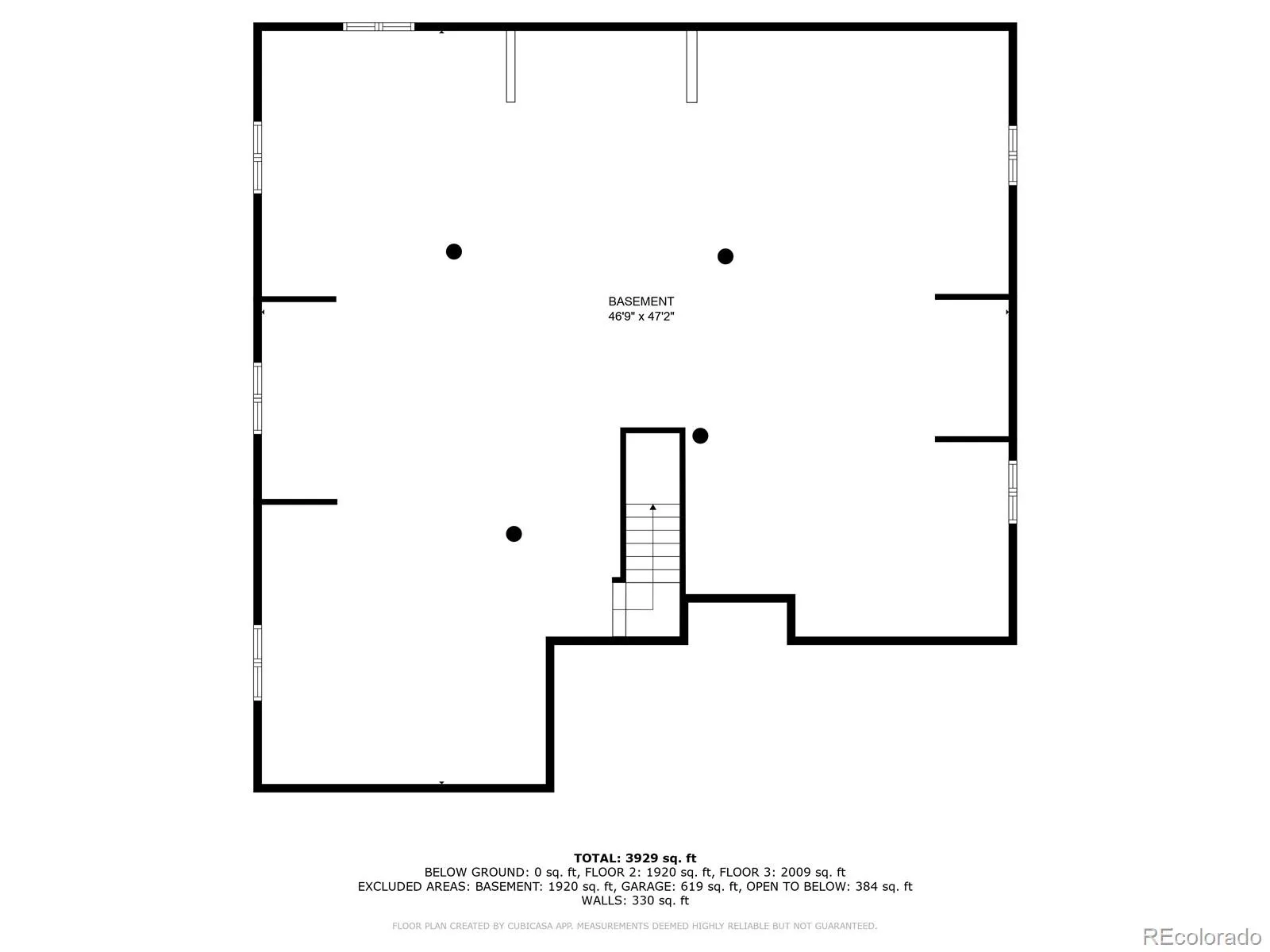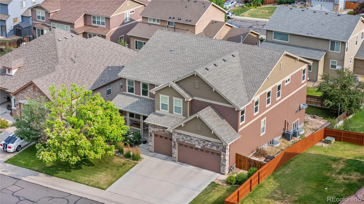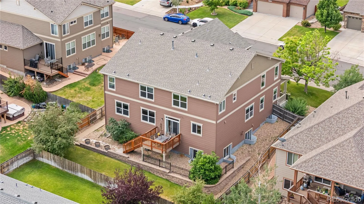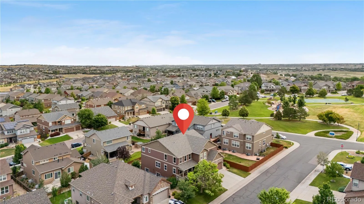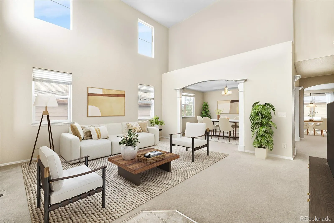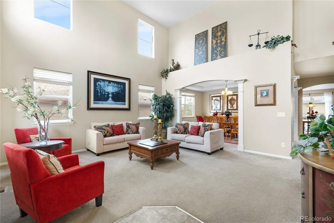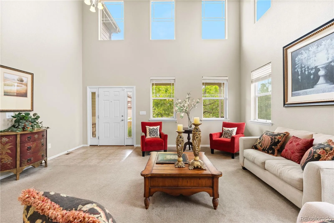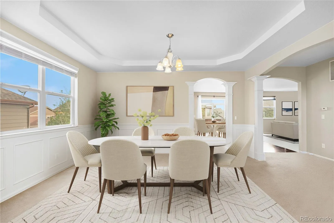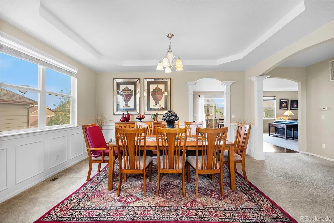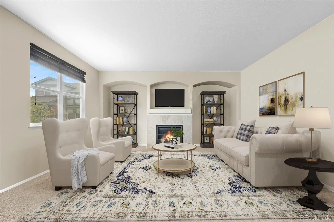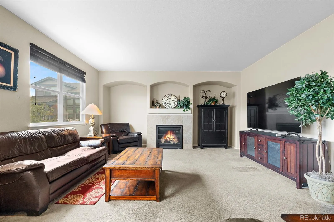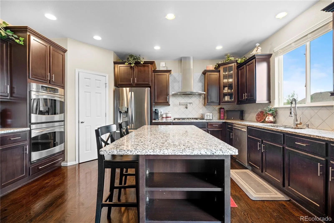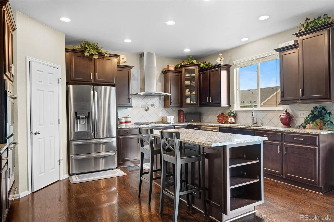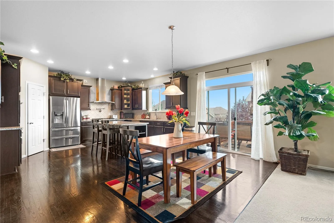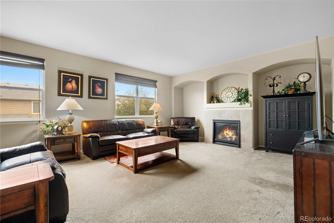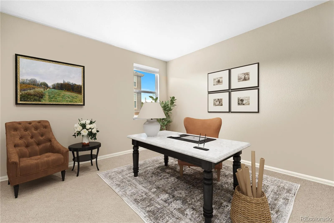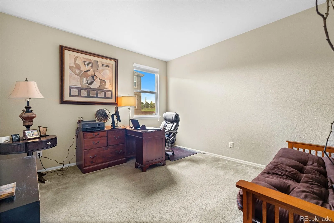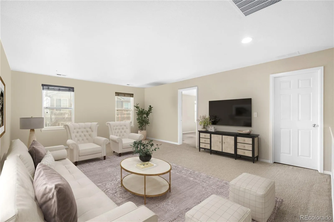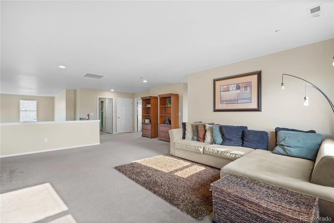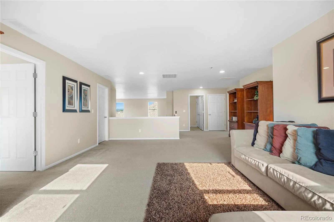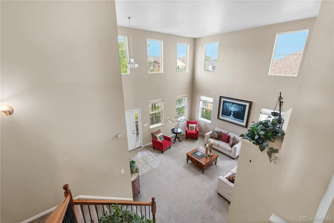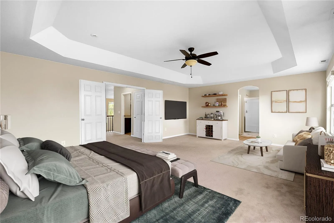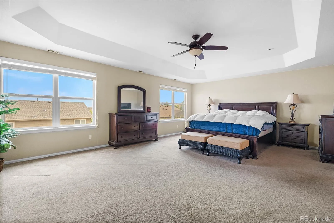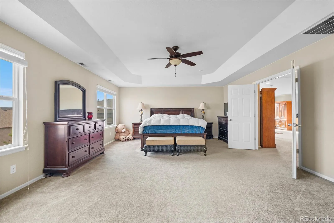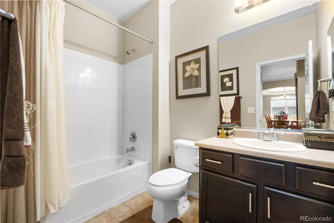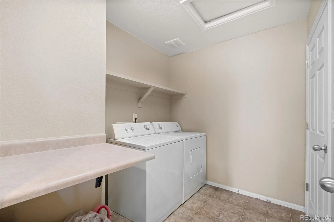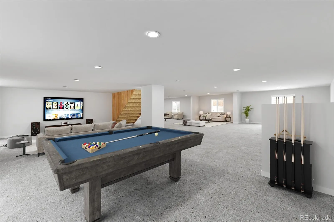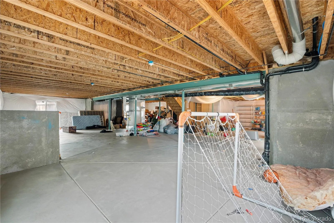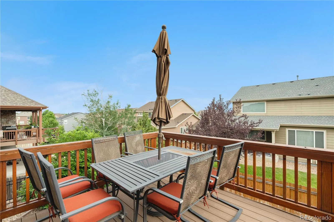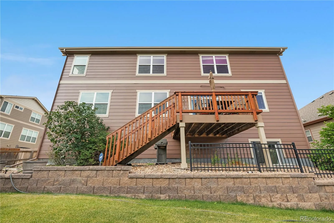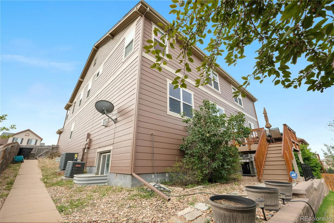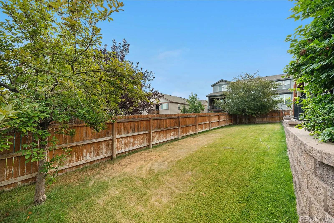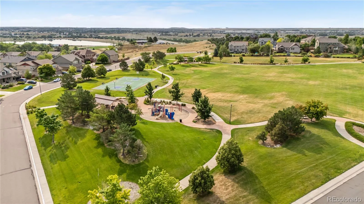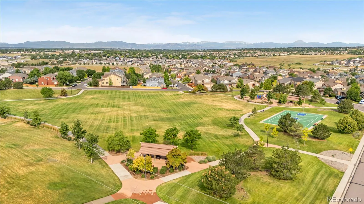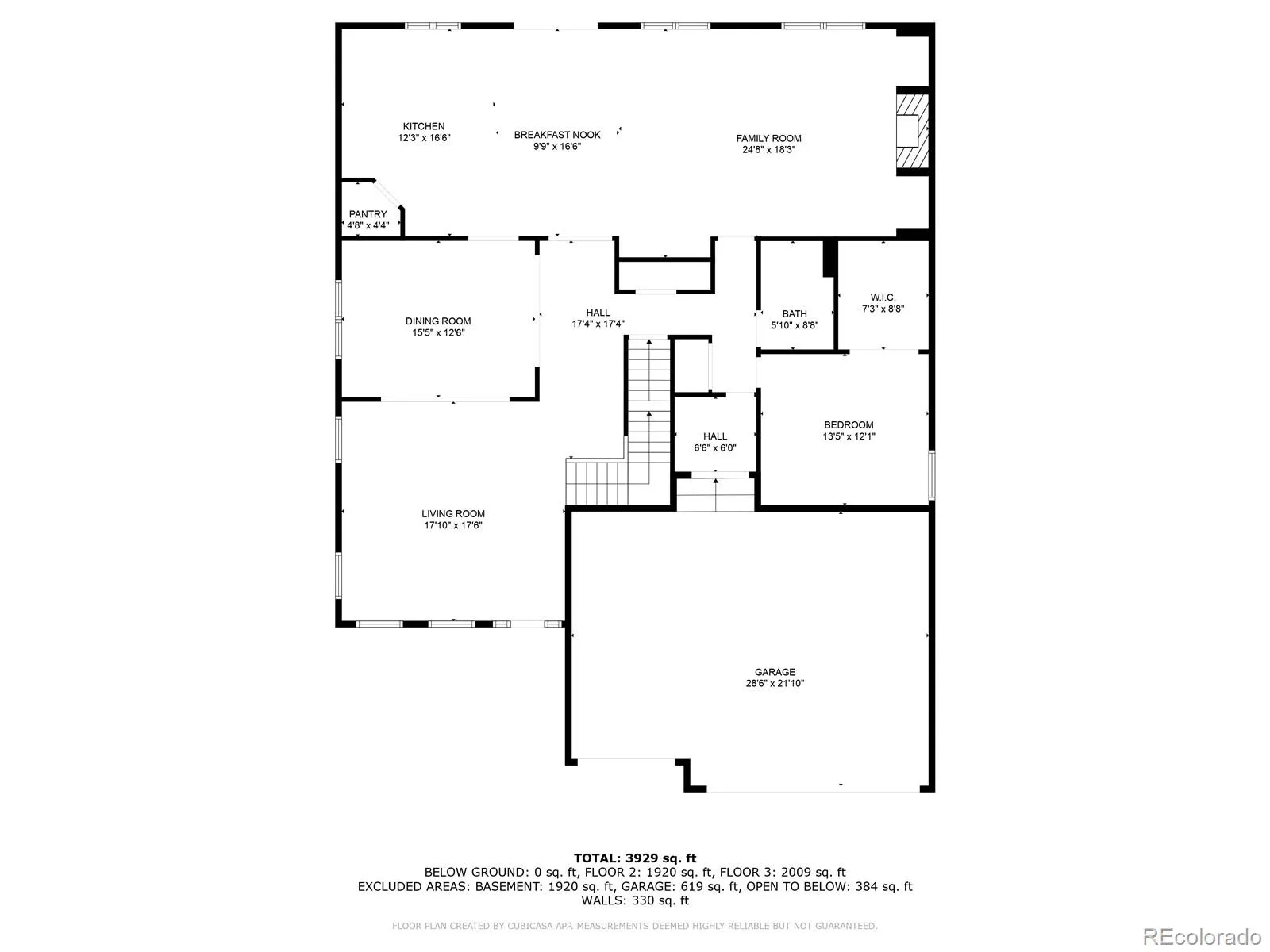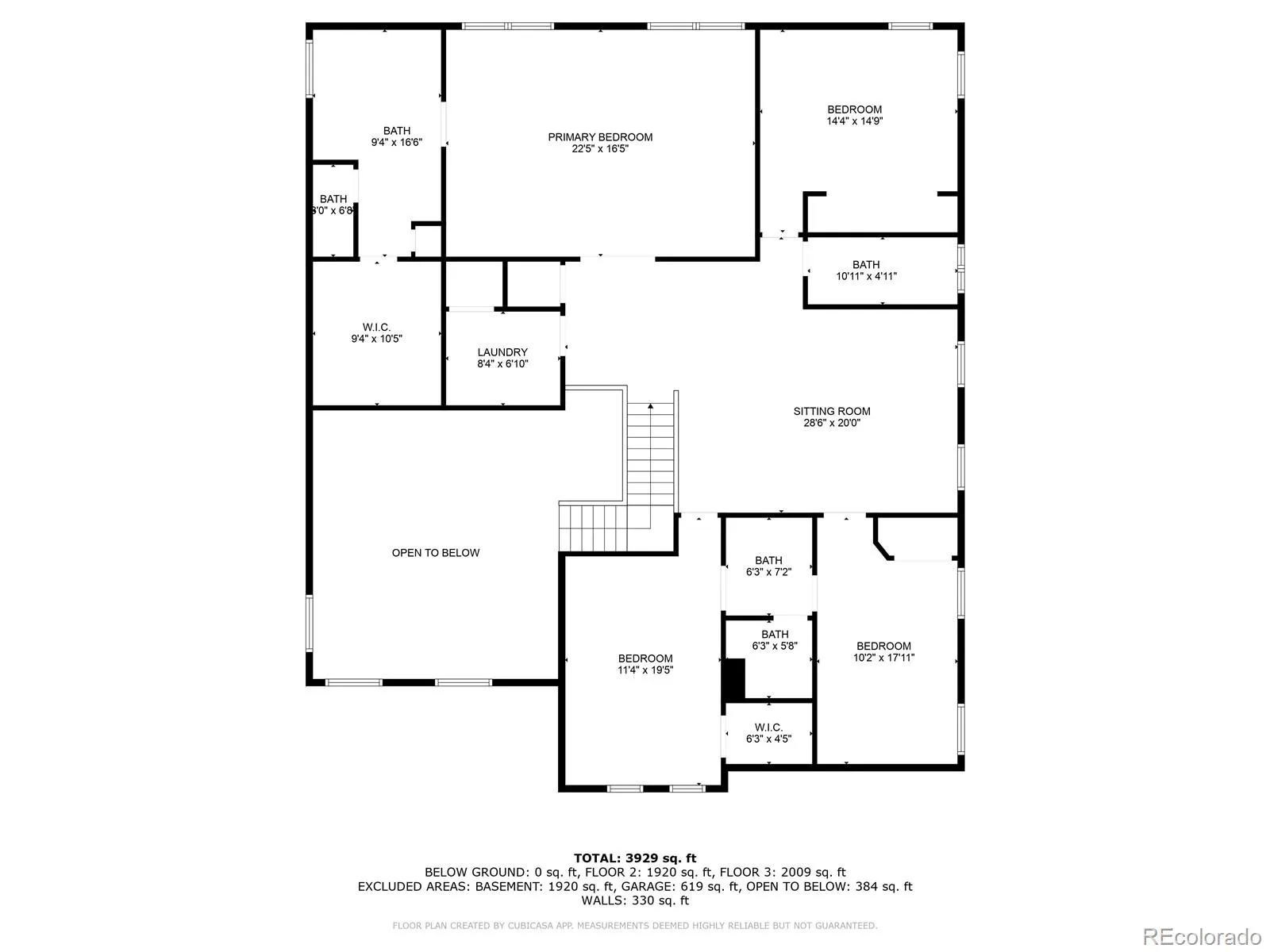Metro Denver Luxury Homes For Sale
6,180 Total Square Feet at this price, that’s only $138/SF, a lot LESS than smaller homes in the area which averages about $235/SF. This home is a unicorn, it’s the most sought after, and the largest model in the subdivision, the Lennox. It boasts over 4000 sf on the main and upper floors, and over 2000 sf in the garden level basement, imagine what you can build with all that space, more rooms? a commercial size rec area with a gym?, it’s up to your imagination.
SPACE, SPACE, SPACE need I say more? Located just one house from the park, the park is at your disposal, all that space without having to maintain it, huge backyards are overrated, all that work and all that money just to maintain it. Spend real time at the park instead.
Upon entering the home, you will be welcomed by a grandeur of space with 18 ft ceiling. A formal living and dining room boasts along the path to the heart of the home, the gourmet kitchen, with stainless steel double oven, a hood, tiled backsplash, a pot filler above the range, granite countertops and an island, makes it a true chef’s kitchen. A full-size casual dining area/breakfast nook separates the family from the kitchen, ideal layout for entertaining. From the kitchen, you can relax and enjoy the sunset on the perched deck, also an extension for those family and friend gatherings.
The master bedroom suite can fit a living room so you can have your own private sanctuary. The master bathroom is fitted with his and hers separate vanity. The walk-in wardrobe room, is too big to be called a closet. The laundry room is conveniently located on the second floor.
The unfinished full basement has 2013 square feet waiting to be turned into an entertainment oasis and still have room for more bedrooms.
The exterior has a fresh new paint.
Current owners are original owner. Schedule your appointment now!!!!
Disclaimer: Some of the photos are virtually stage to show a different decor. “You can change the decor, not the house”

