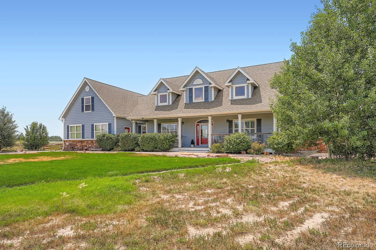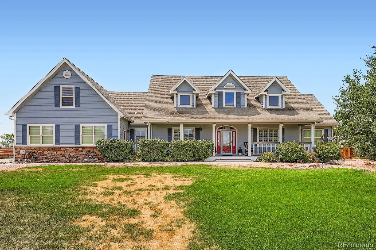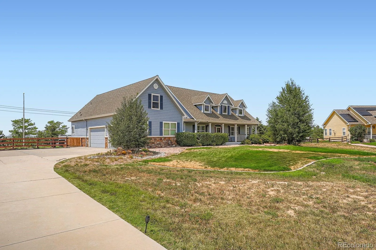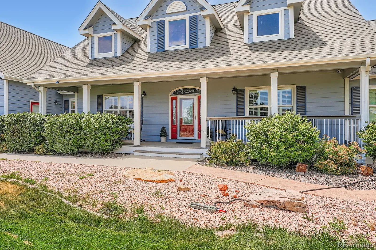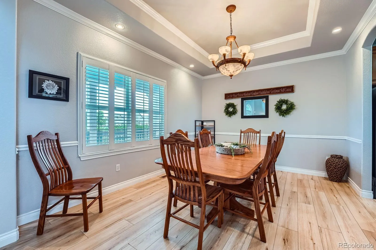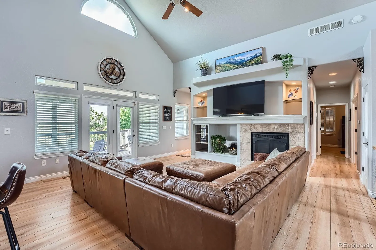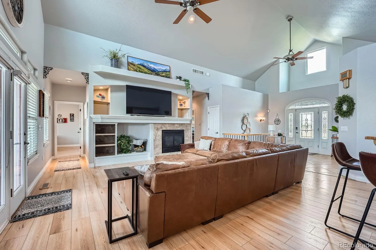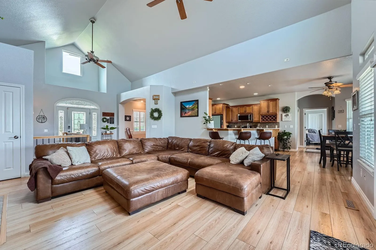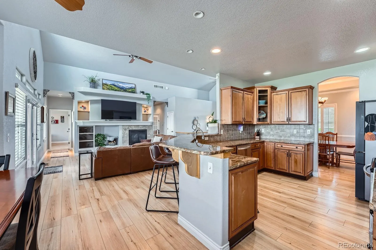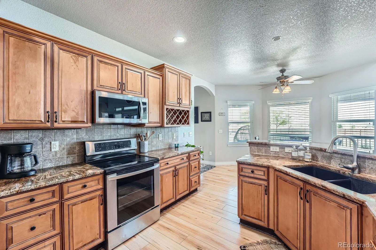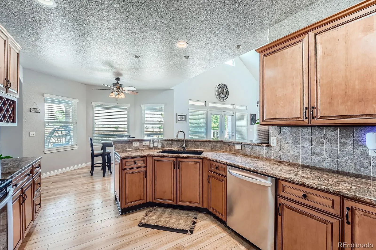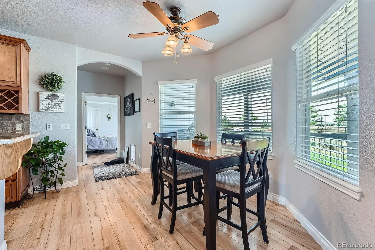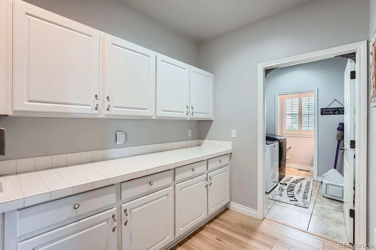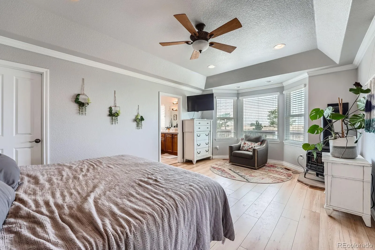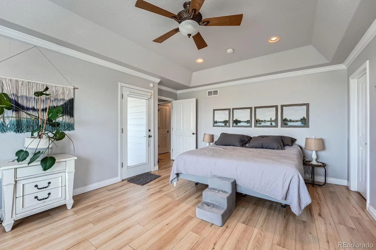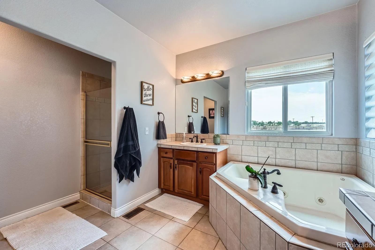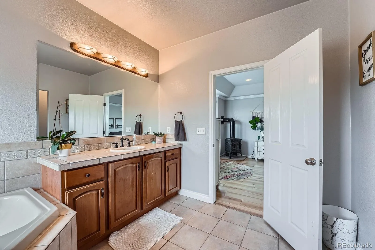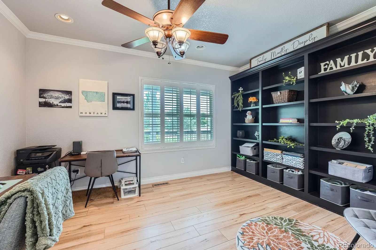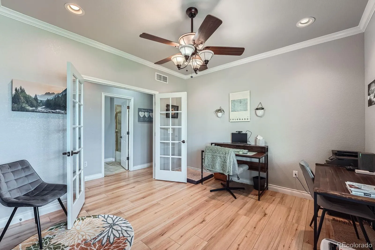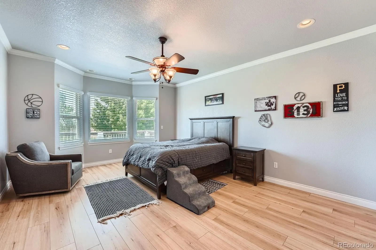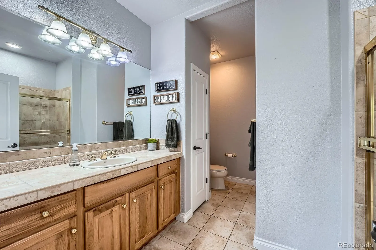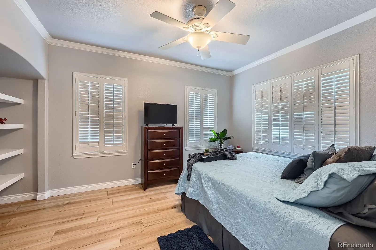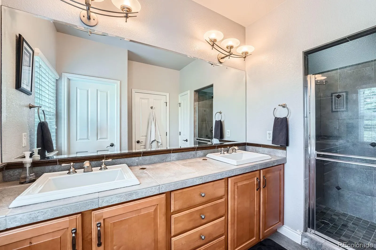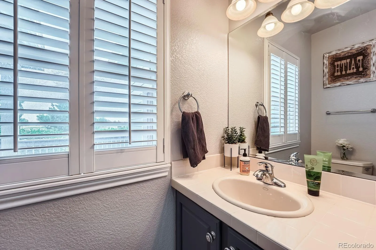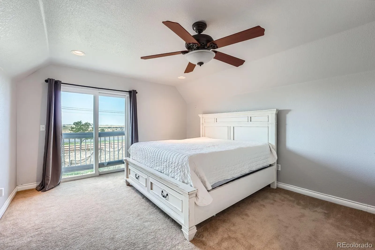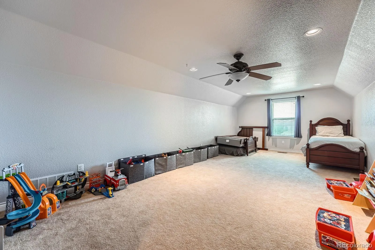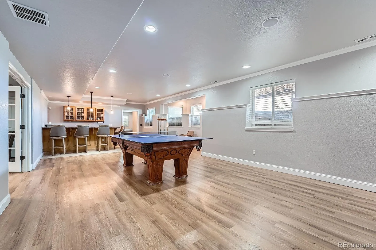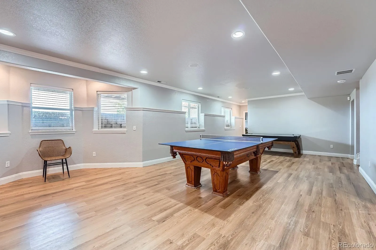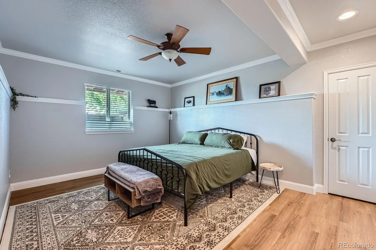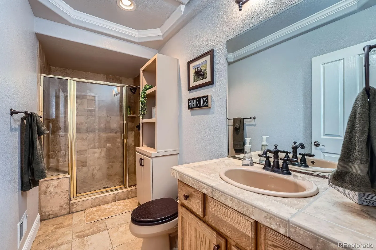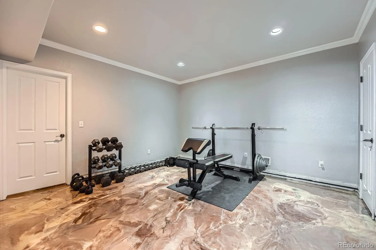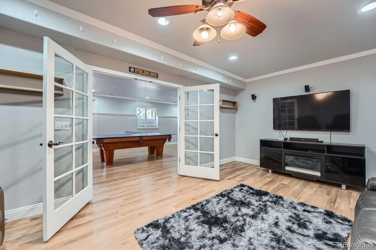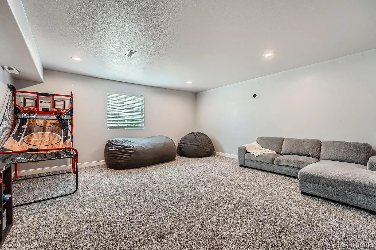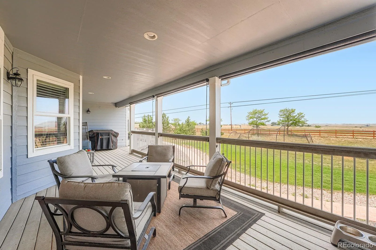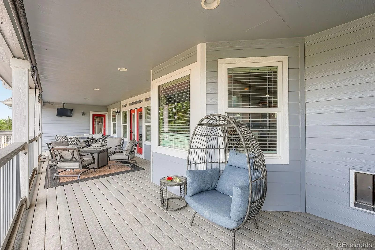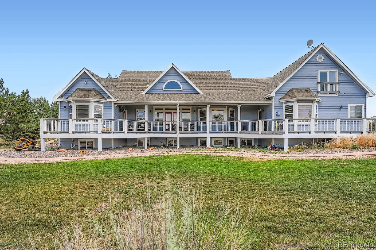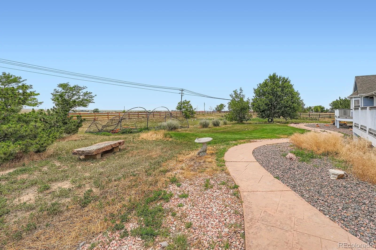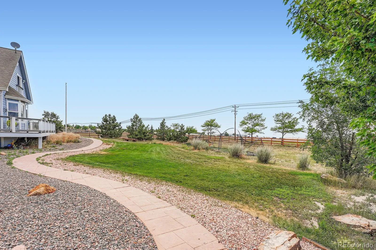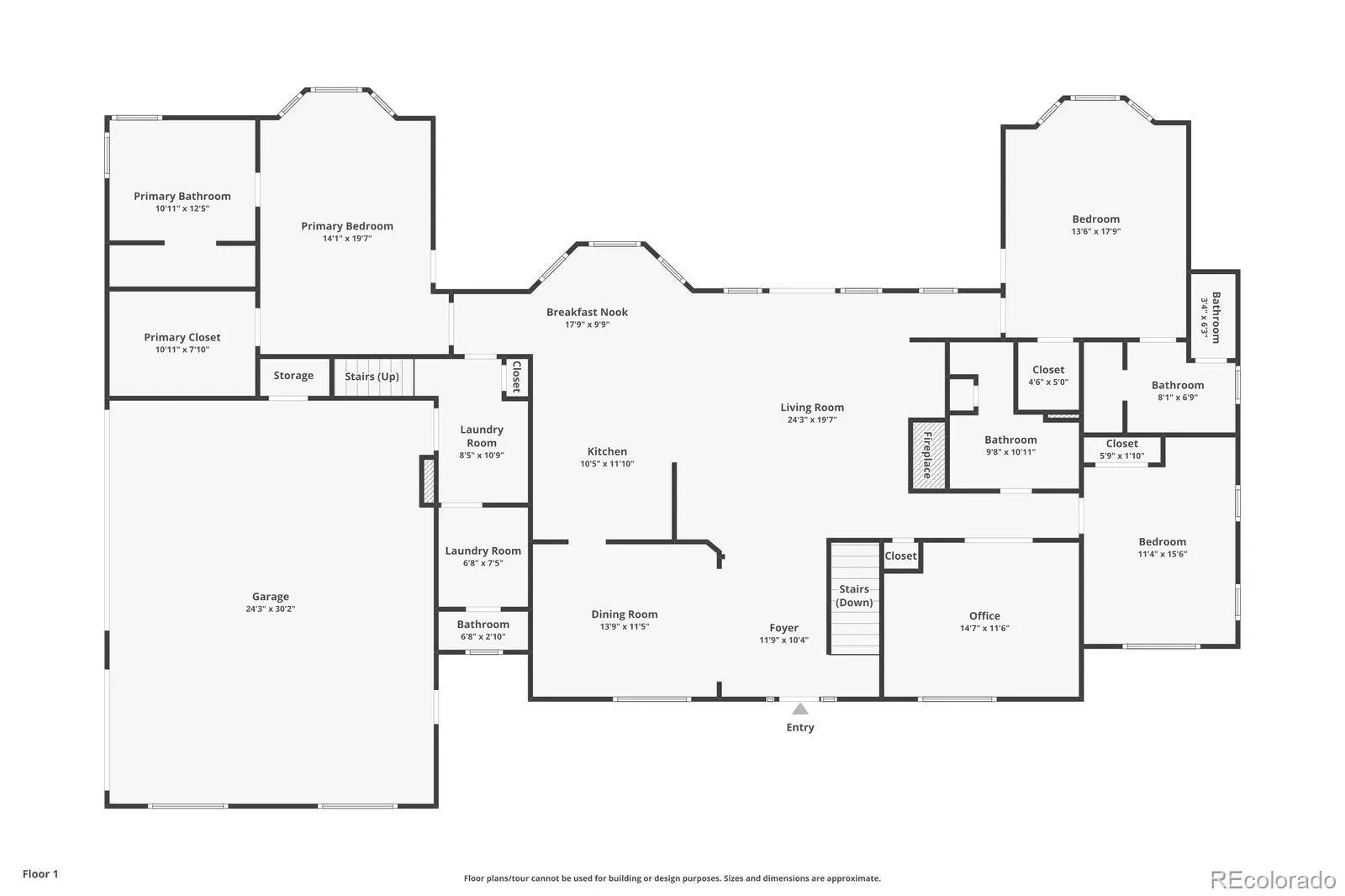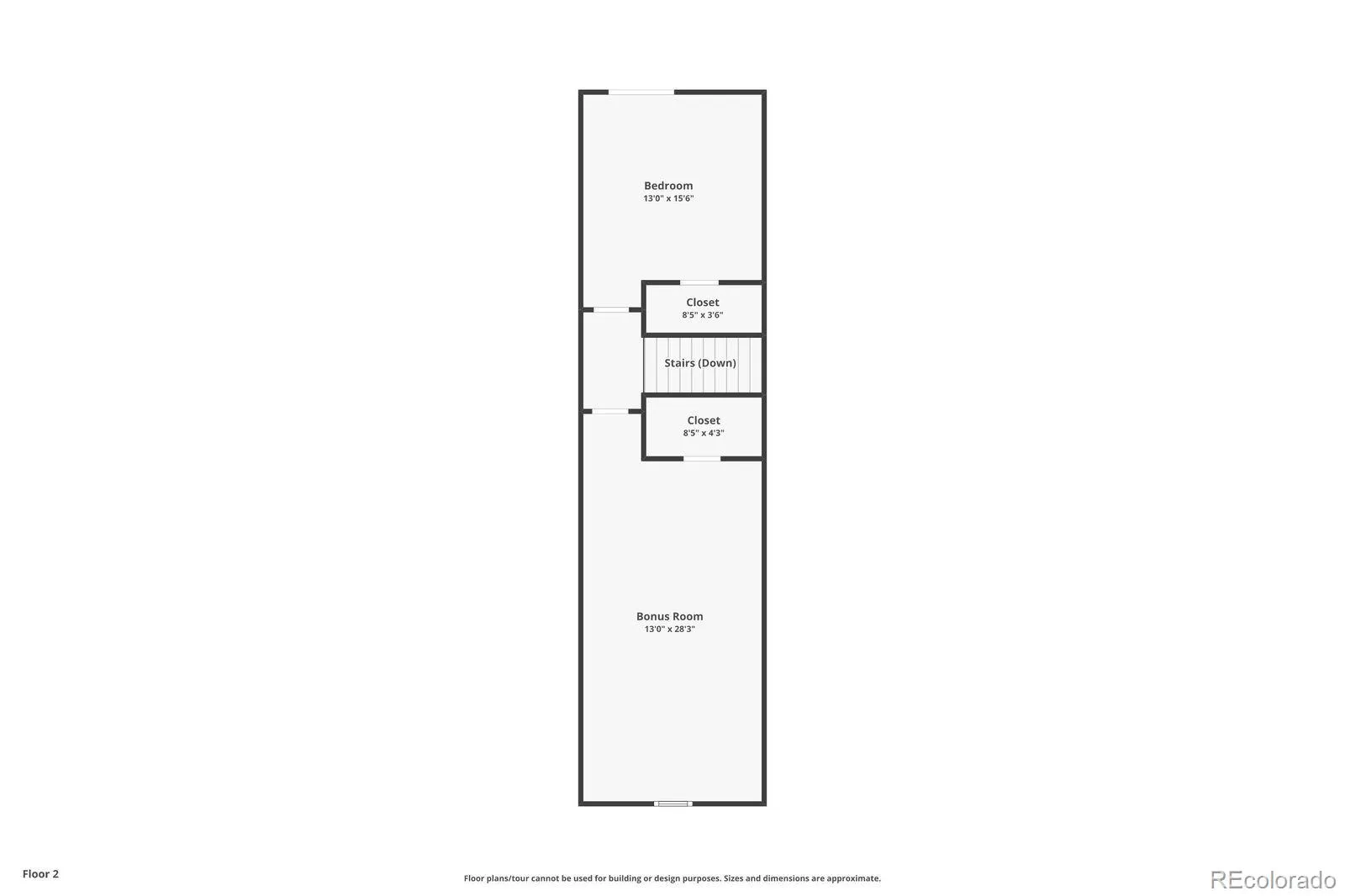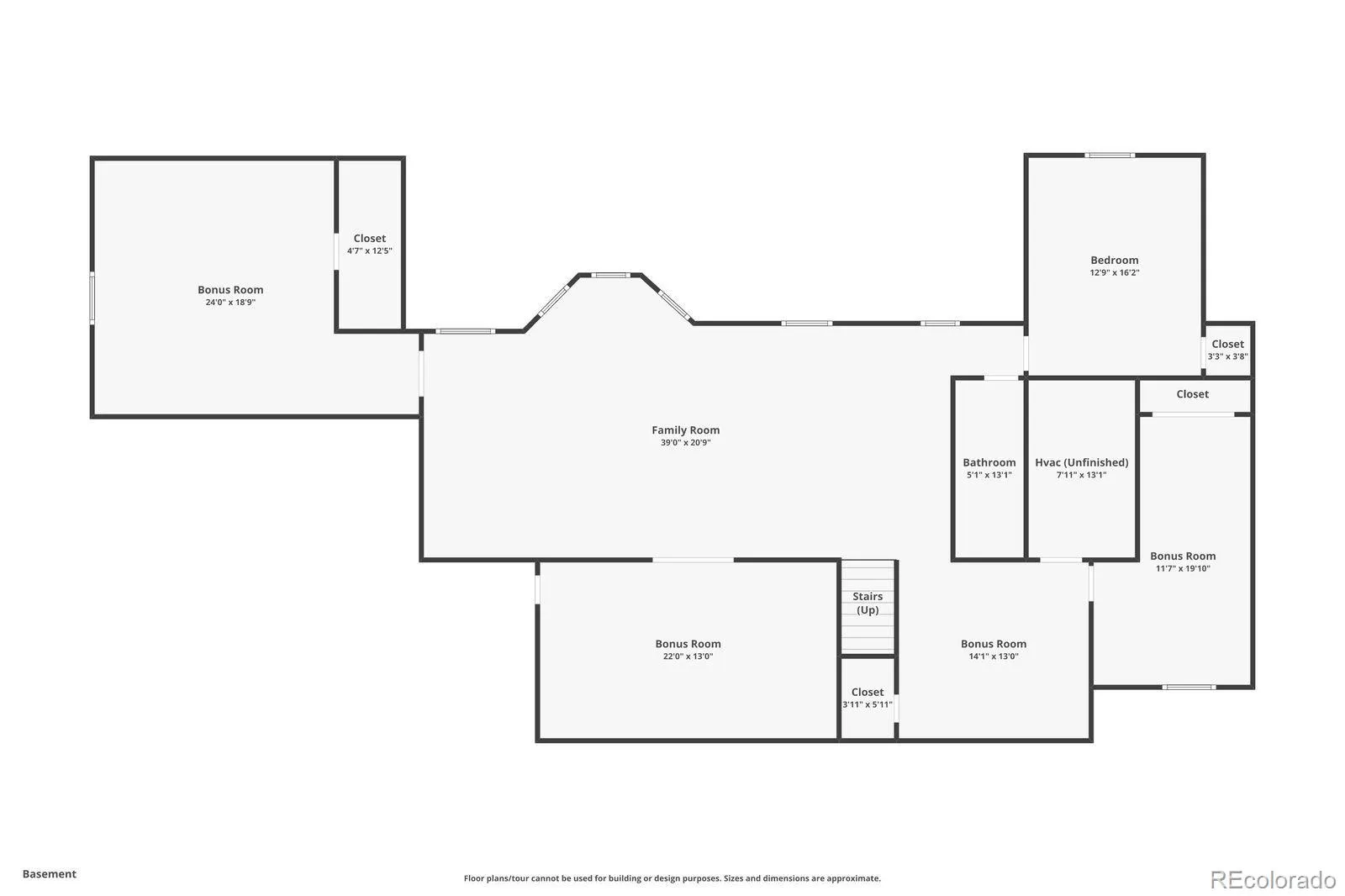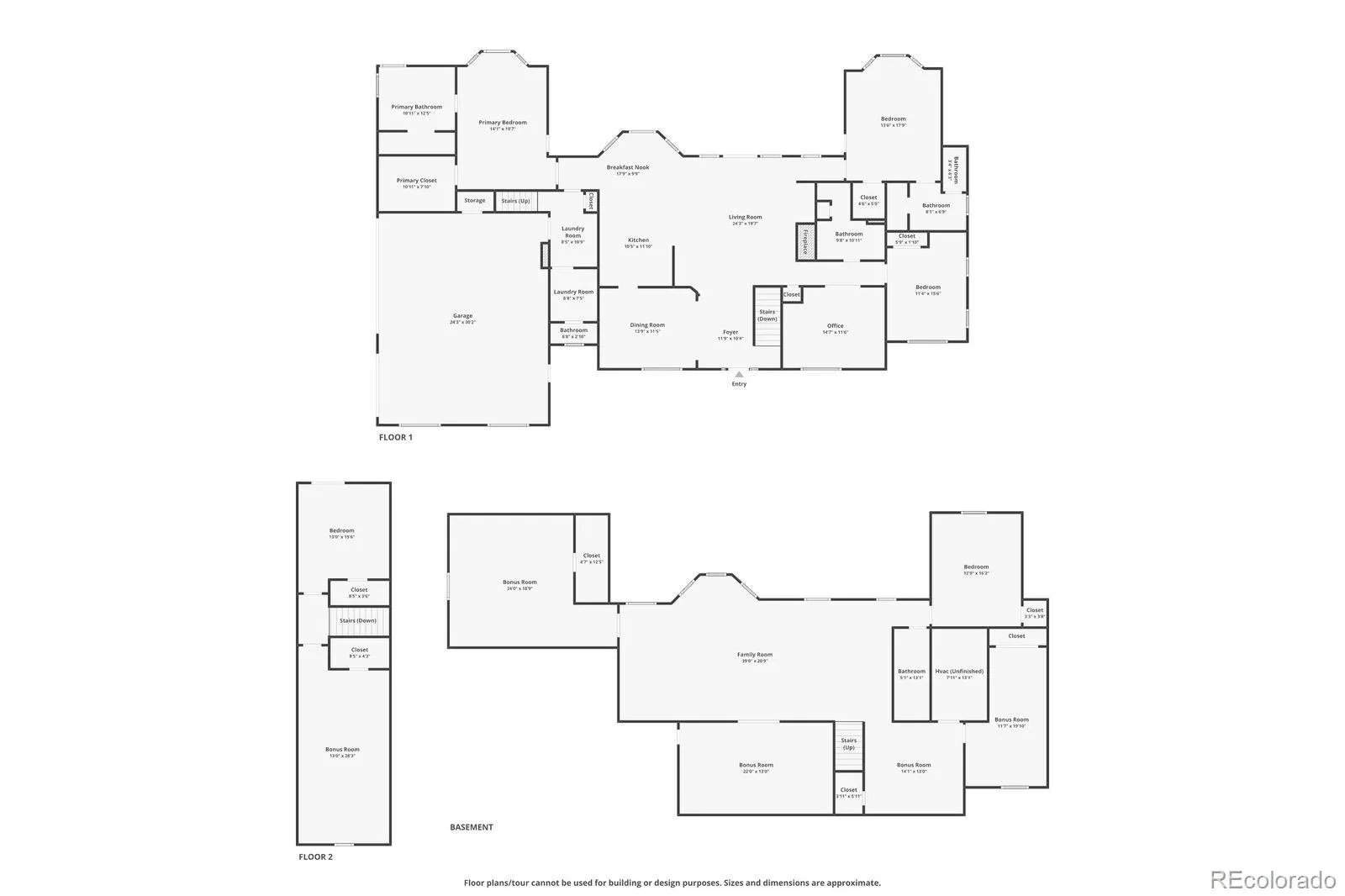Metro Denver Luxury Homes For Sale
This beautifully maintained 8-bedroom, 5-bathroom home is nestled on 1.3 acres in a peaceful community just off Kiowa Bennett Road—an ideal setting for multigenerational living. The well-designed layout features two spacious primary suites on the main level, each with a private bathroom, offering comfort and privacy for extended family or guests. You’ll also find a third main-floor bedroom and two additional bedrooms upstairs, providing a flexible floor plan for a variety of living arrangements.
Enjoy sweeping mountain views from the full-length west-facing back deck, or relax on the oversized front porch as the sun rises—perfect for starting your day with a quiet moment and a warm cup of coffee.
Inside, elegant crown molding adds a refined touch throughout. The generous dining room, located just off the kitchen, offers plenty of space for a large table and is ideal for hosting everything from summer BBQs to cozy holiday dinners. The open-concept living area features a gas fireplace and is pre-wired for surround sound, creating a welcoming space for everyday living and entertaining.
The upstairs suite includes a gas stove, adding both charm and warmth. The fully finished garden-level basement boasts three additional bedrooms, a full wet bar with built-in cabinetry and seating, a separate theater room wired for surround sound, a workout space with durable epoxy flooring, and a regulation-size pool table with accessories included.
Additional features include a 3-car garage, garden area, a fully operational security system, and thoughtful upgrades throughout. With generous living space, a versatile layout, and a tranquil setting, this home offers room to live, entertain, and grow. It’s truly a must-see.

