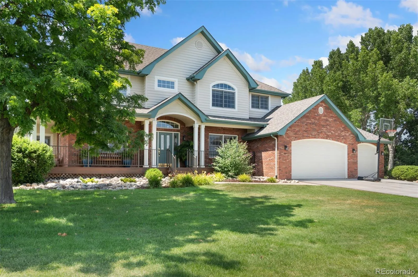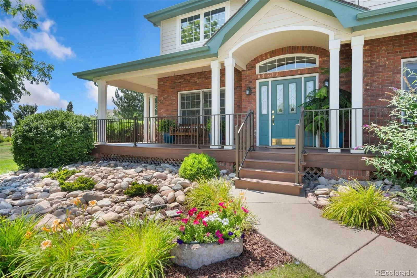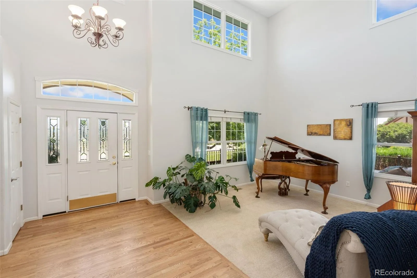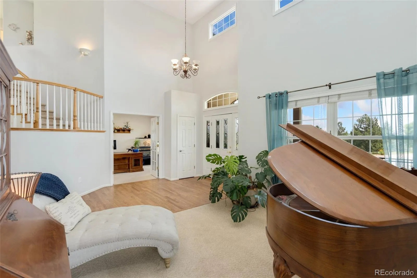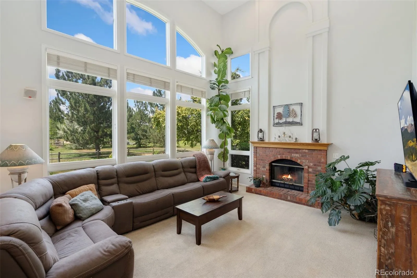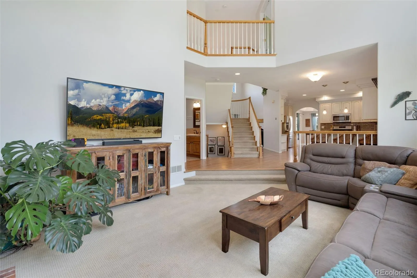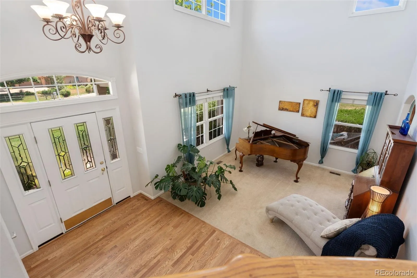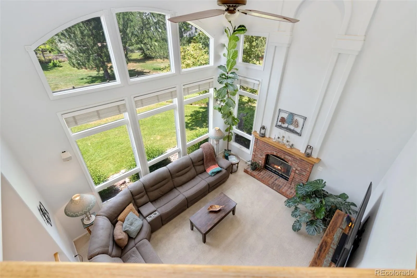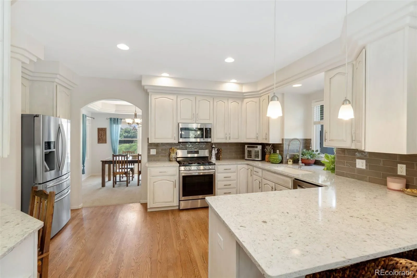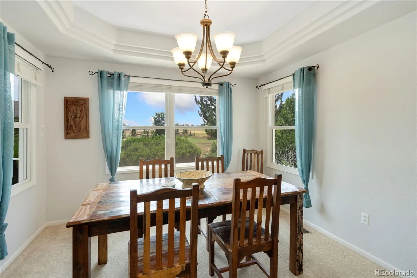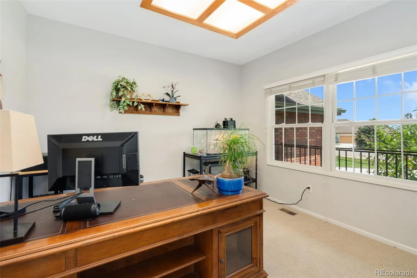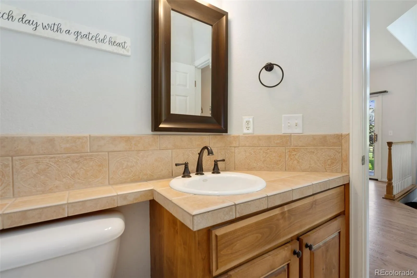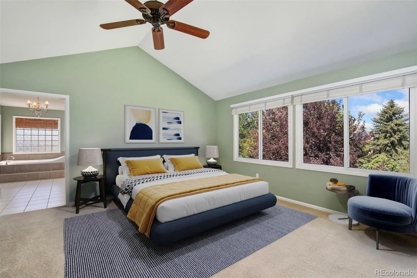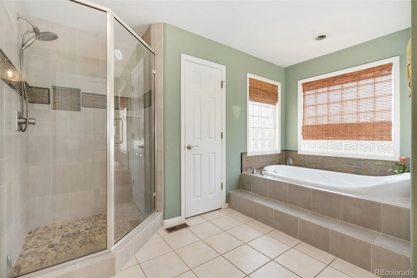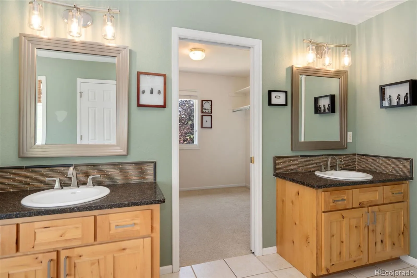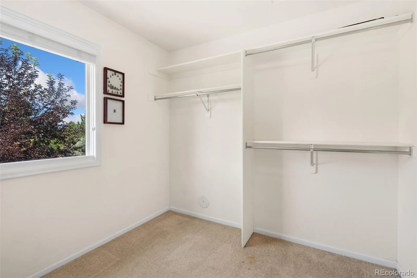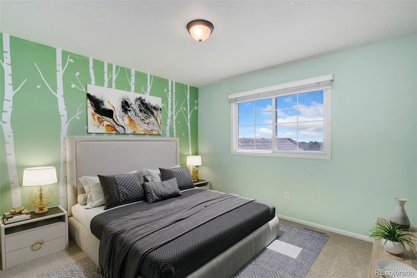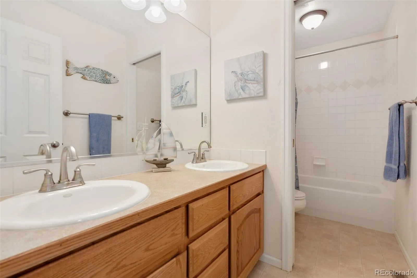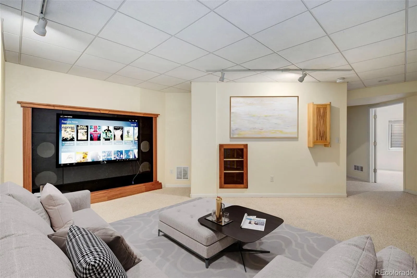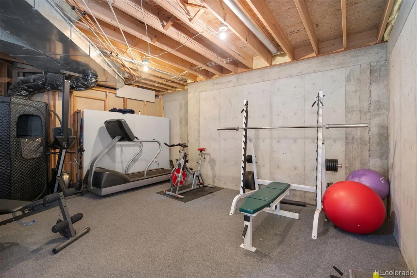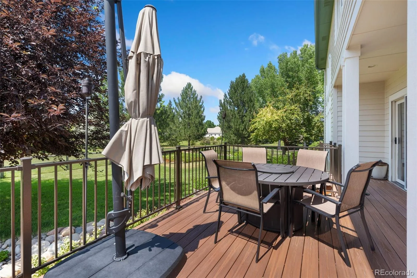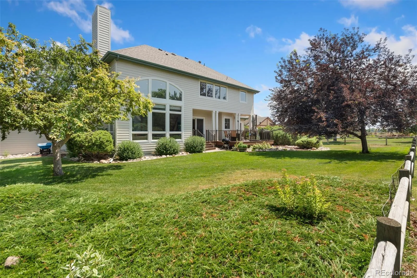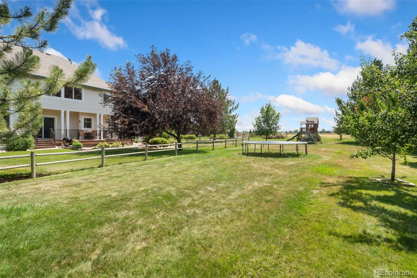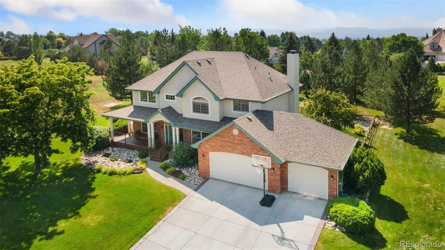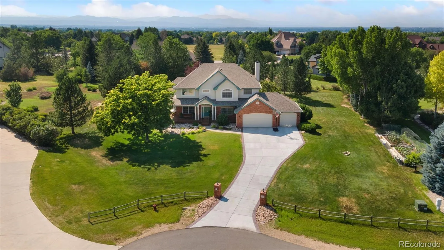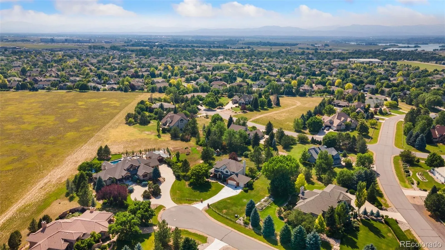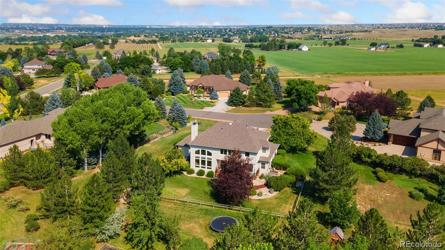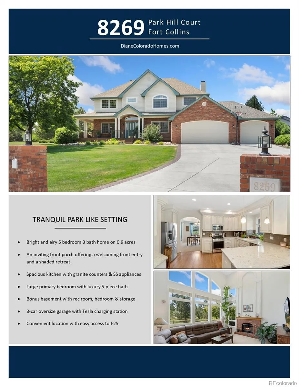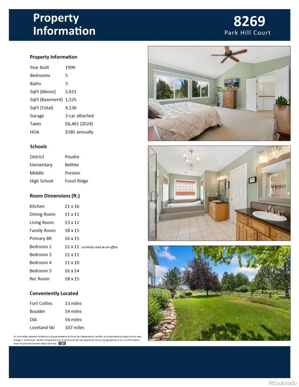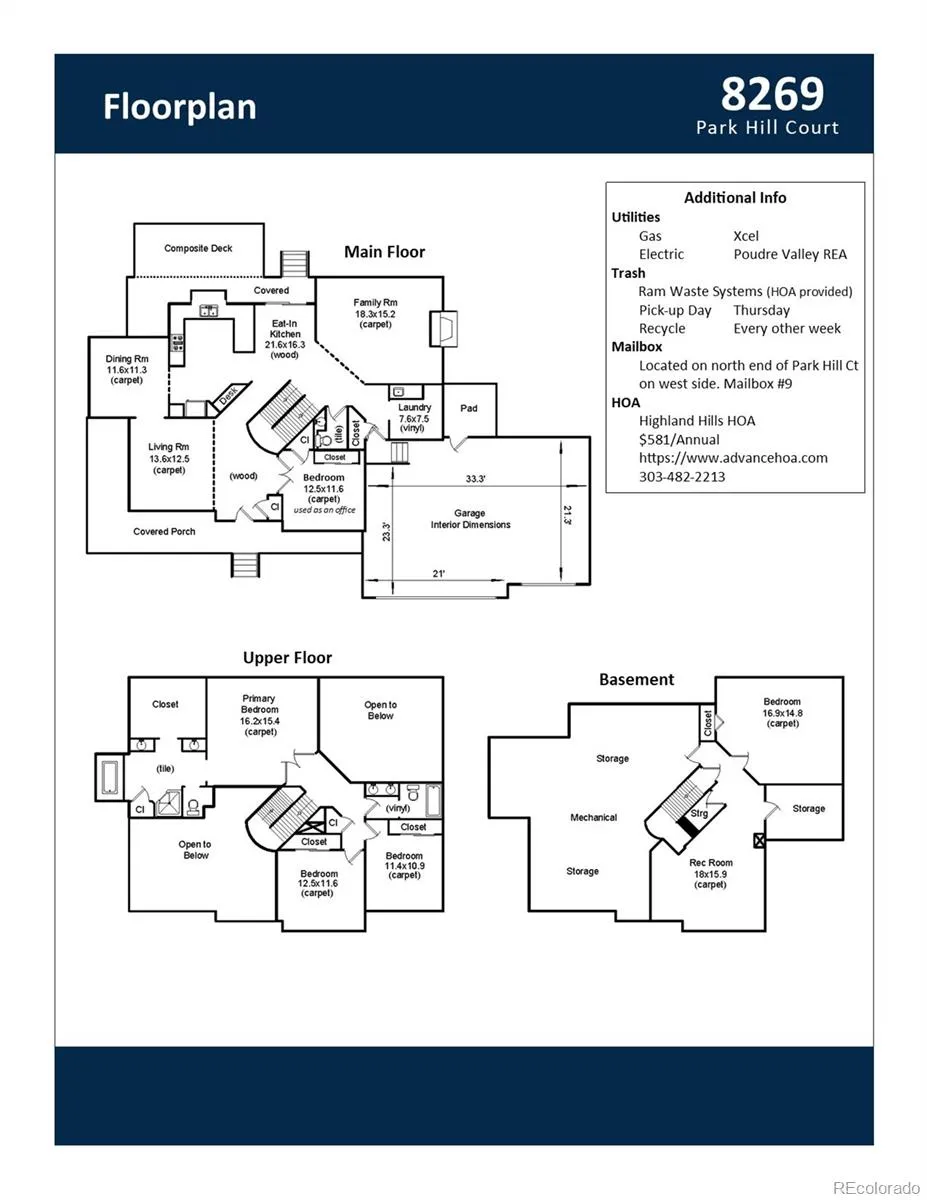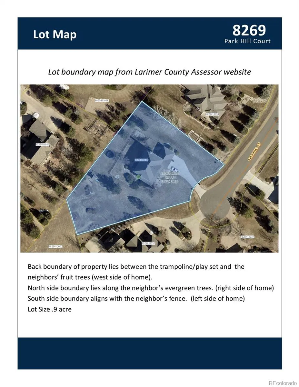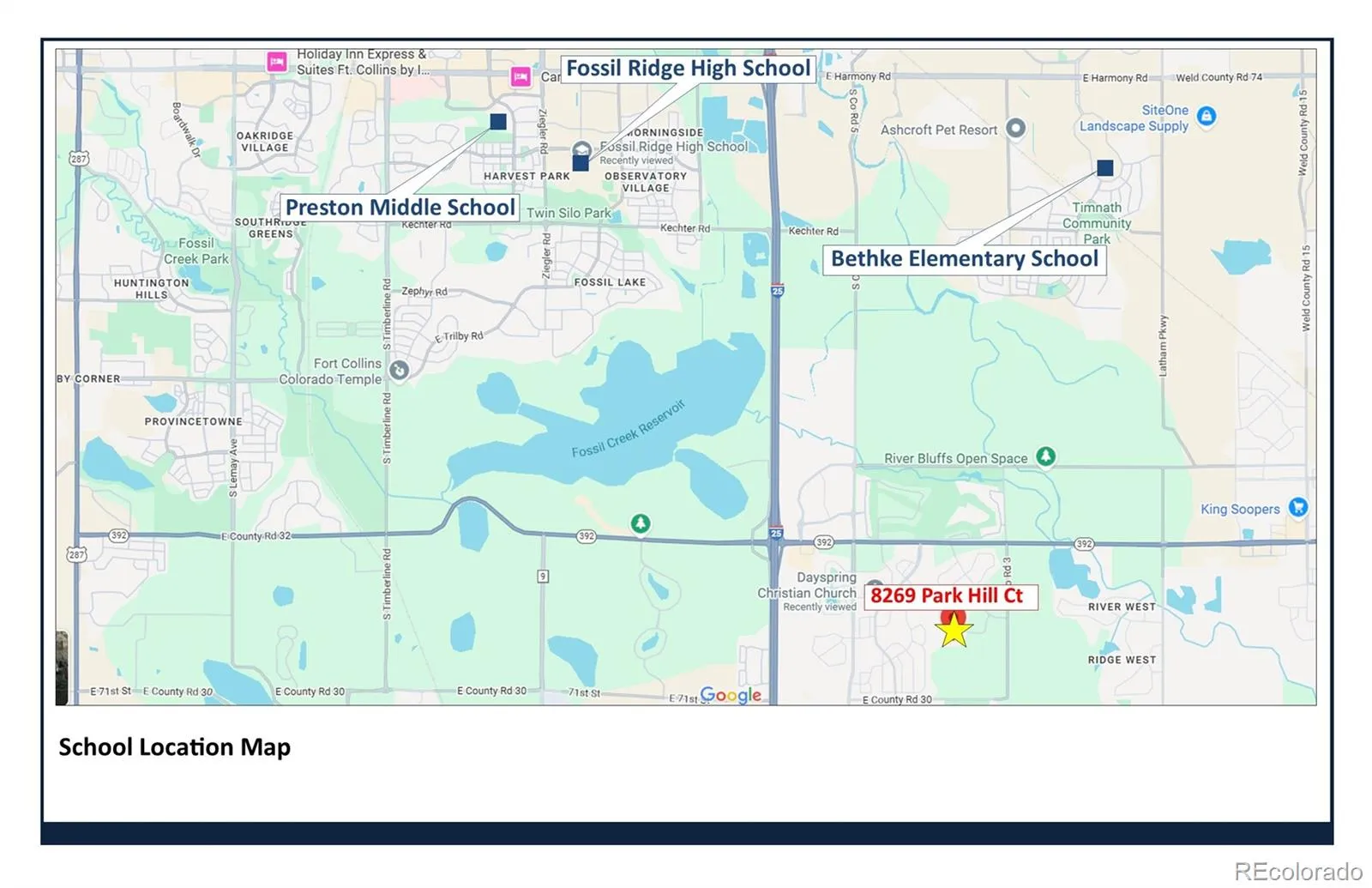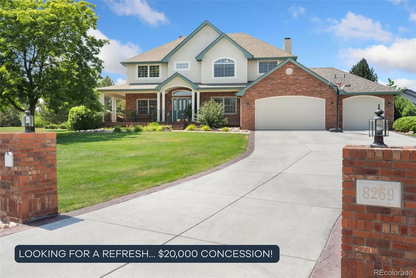Metro Denver Luxury Homes For Sale
*Looking for a refresh…Seller will provide a $20,000 concession to the Buyer at closing. carpet, paint, etc. have it YOUR way!*
A true country charmer nestled at the end of a quiet cul-de-sac, a 5 bed and 3 bath home tucked into a quiet community! This light and bright home greets you with a welcoming wraparound front porch and blooming butterfly garden just off the patio. Step inside to a grand entry that opens to an open 2 story living room and an impressive kitchen featuring granite countertops, a breakfast bar, garden window and dedicated coffee station. The peaceful dining room is surrounded by three walls of windows, while the family room boasts soaring ceilings, large windows and a cozy fireplace. The main level also includes a home office, powder room, and full laundry room with sink, counters, and cabinets. Upstairs, the vaulted primary suite offers a luxurious 5-piece bath and oversized walk-in closet, along with two additional bedrooms and a full bath. The finished basement includes a 4th bedroom, media room, gym space, and pool table (included), plus storage. Outside, relax on the composite deck in your fenced-in yard while enjoying the playset and trampoline. Plenty of parking space, 3 car oversized garage with room for a 3/4 ton GMC truck & EV charging station. HOA covers grass cutting in front of homes and all common spaces, trash Pickup, recycling, and snow removal. The local trails lead to Windsor Highlands Park and adjacent pickleball courts. Love to golf… you have your choice at nearby Highland Meadows Golf Course and Ptarmigan County Club featuring a Jack Nicklaus designed course. Downtown Windsor provides opportunity for dining (Hearth Restaurant, Windsor Mill) and recreation at beautiful Windsor Lake! Also nearby is old town Fort Collins and Horsetooth Reservoir. Loveland is the local “land of lakes” with Boyd Lake nearby, recreation at the Main Event, home of the Colorado Eagles, and plenty of shopping at the Promenade Shops at Centerra.

