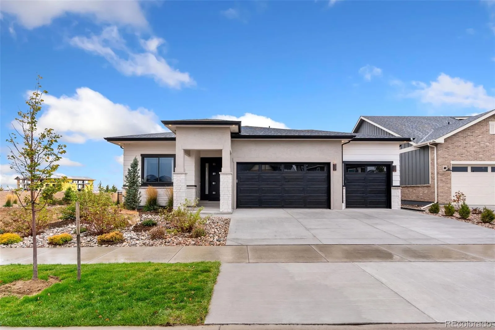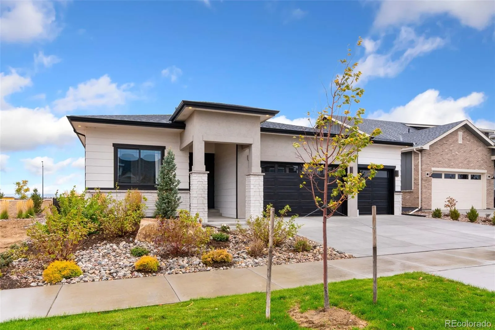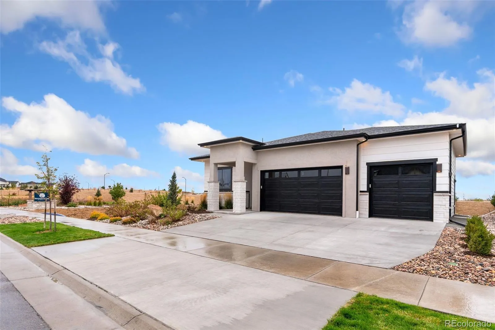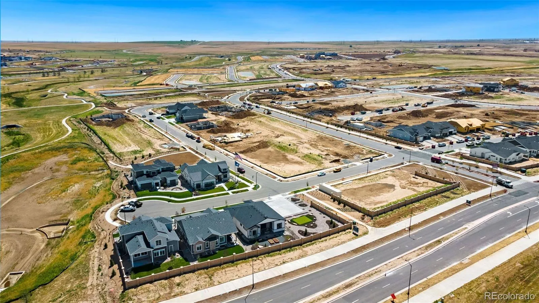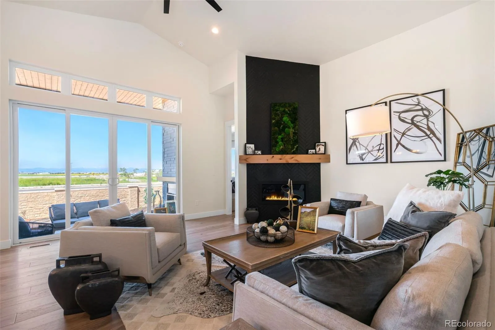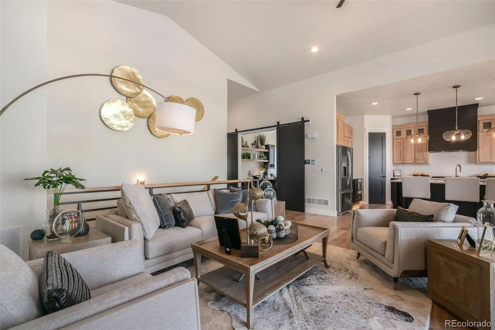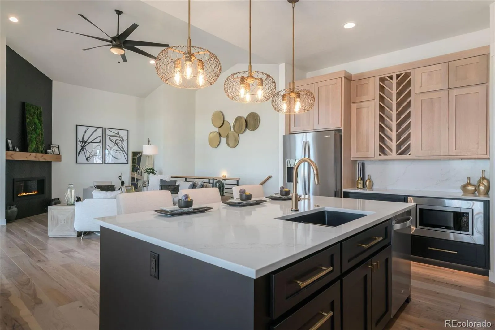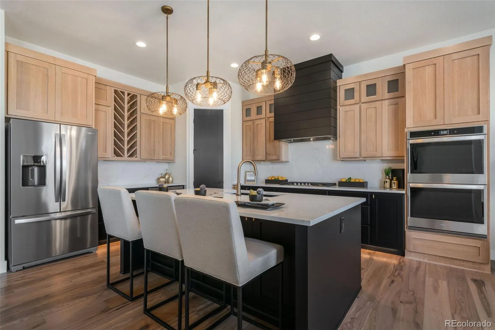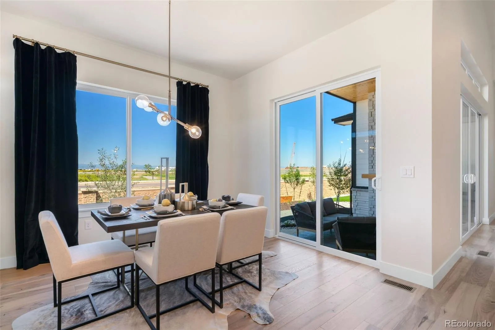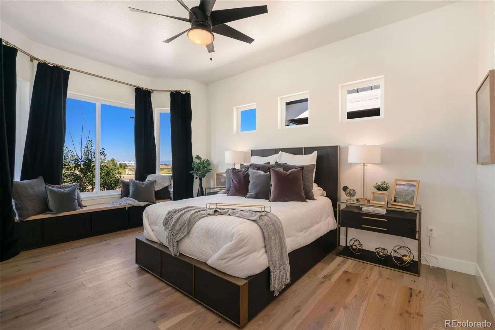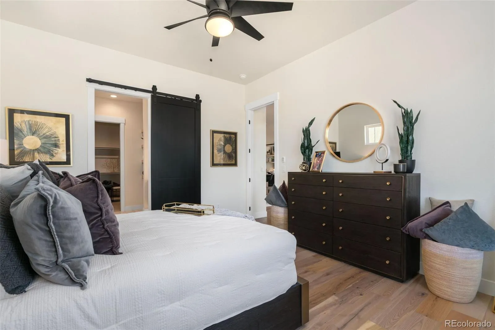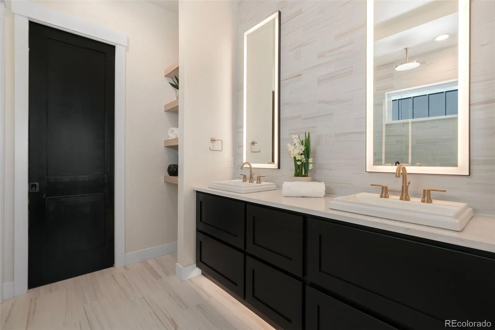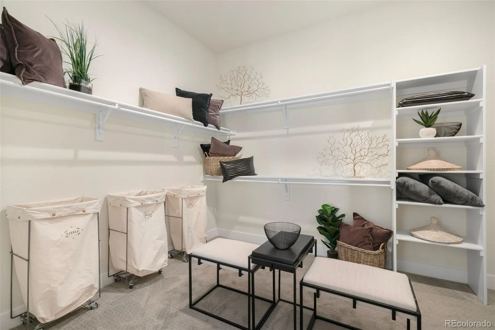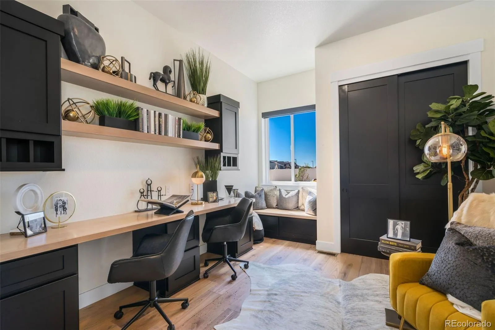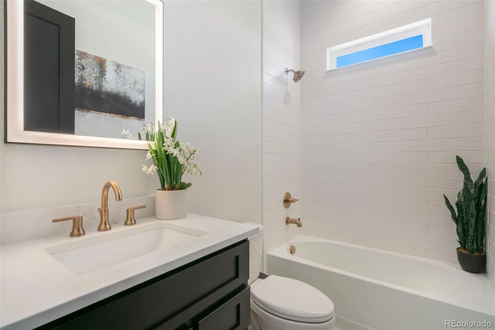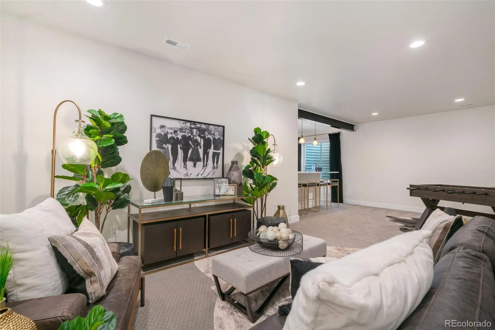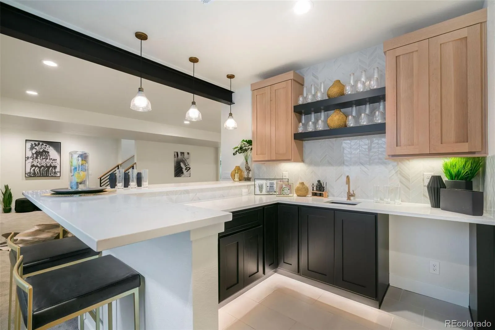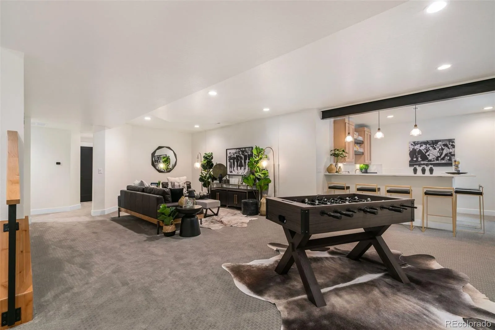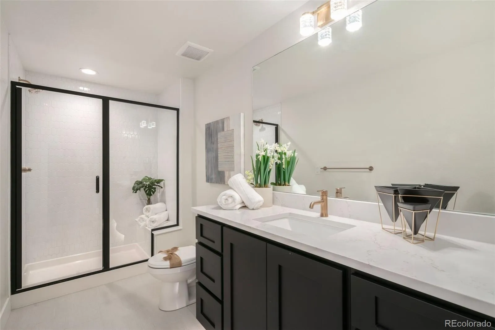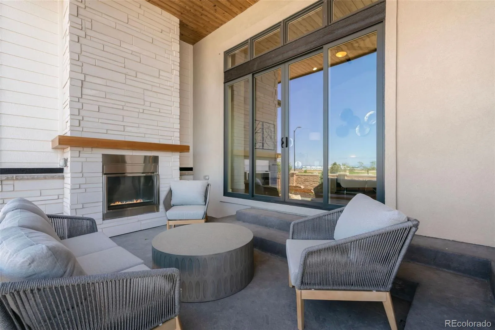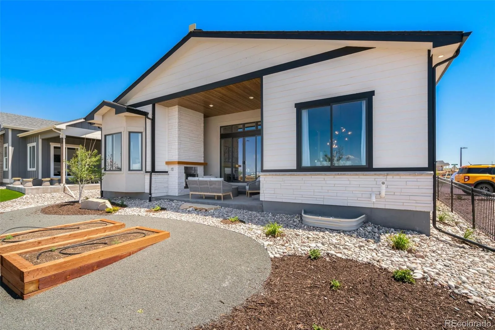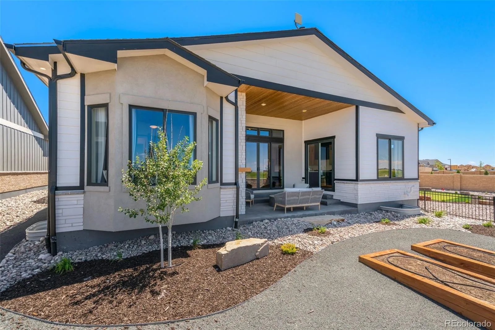Metro Denver Luxury Homes For Sale
Now Available – Former Model Home!The Sophia by Bridgewater Homes – a beautifully crafted former model home showcasing exceptional design and high-end finishes throughout. This stunning ranch-style residence offers 5 bedrooms (with Bedroom 3 thoughtfully designed as a home office), 3 bathrooms, and a full finished basement complete with a stylish wet bar – perfect for entertaining.Built with superior quality and energy efficiency in mind, this home features 2″x6″ exterior walls, engineered hardwood floors, and an open-concept layout that seamlessly blends elegance and functionality. The gourmet kitchen is a chef’s dream with slab quartz countertops, custom Tharp cabinetry, a gas range, double ovens, stainless steel appliances, and a spacious pantry.Relax in the expanded primary suite, complete with a cozy bay window, luxurious 4-piece bath, and a large walk-in closet. The heart of the home centers around a sleek linear gas fireplace, creating an inviting space for everyday living or hosting guests.Step outside to your professionally landscaped front and back yards, featuring an 11’x18′ covered patio, outdoor fireplace, and an oversized 3-car garage for all your storage needs.Don’t miss your chance to own this former model – where comfort, craftsmanship, and curb appeal come together flawlessly.

