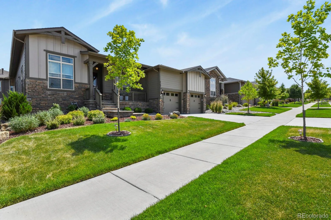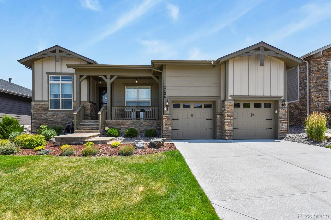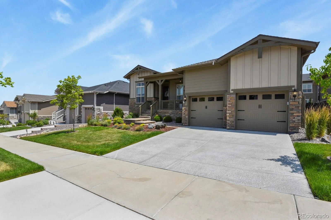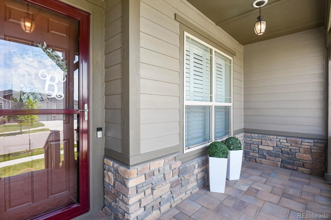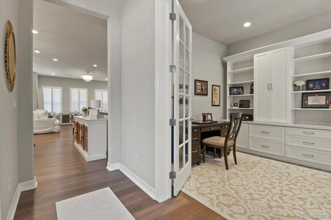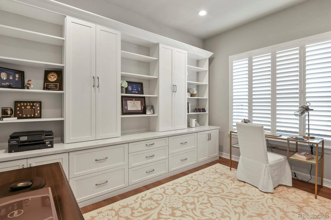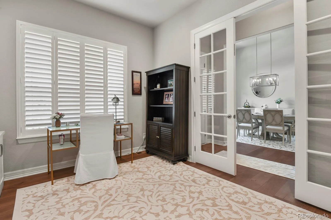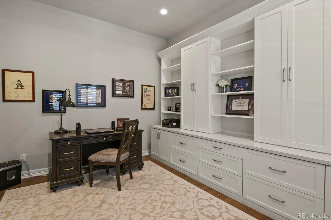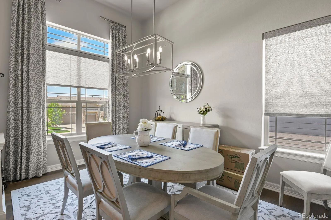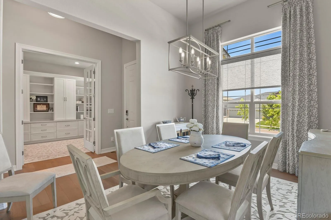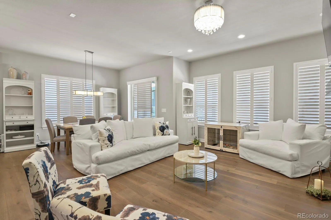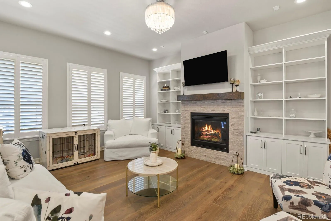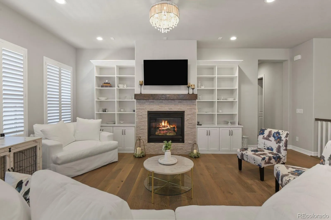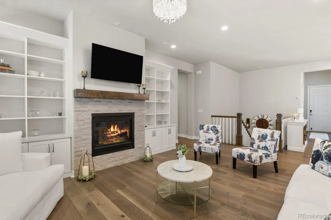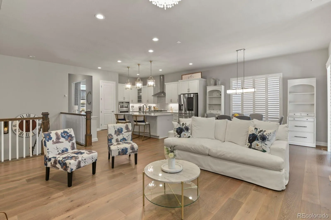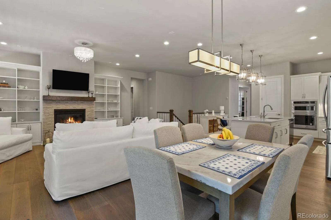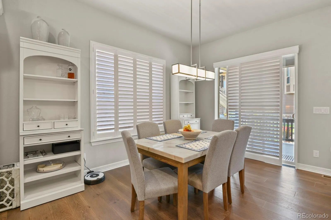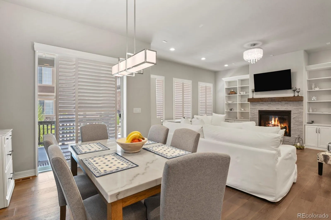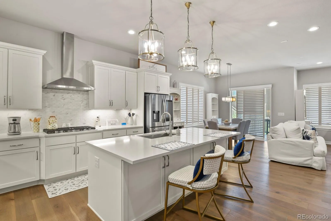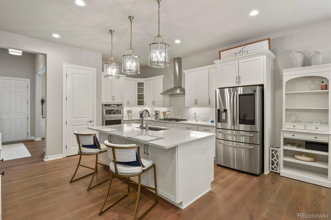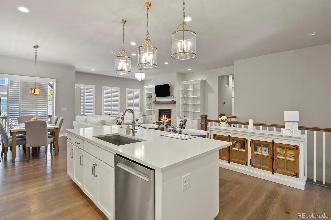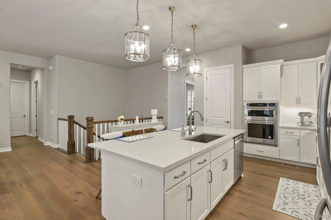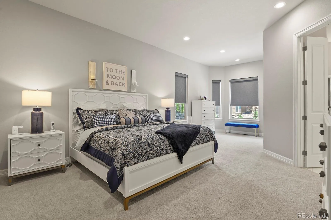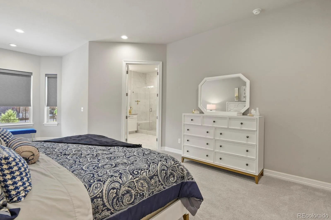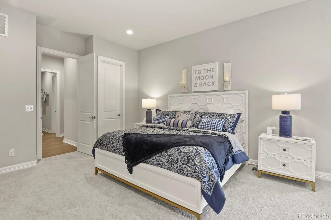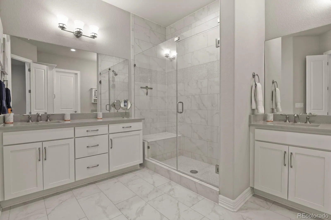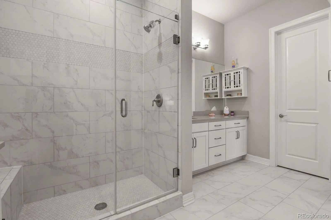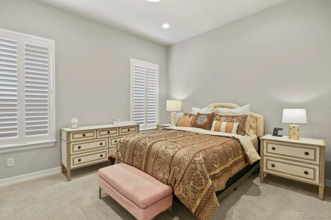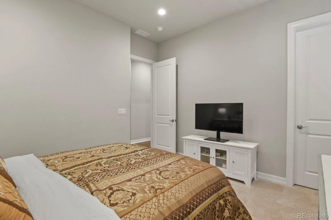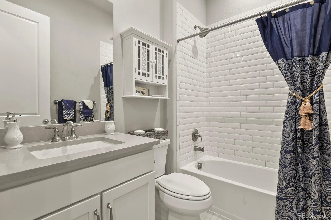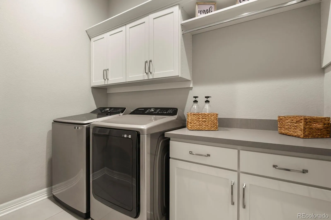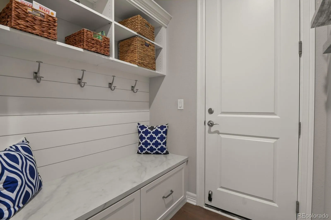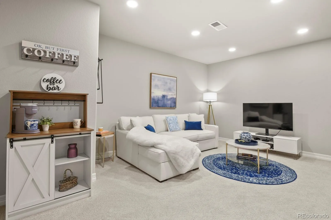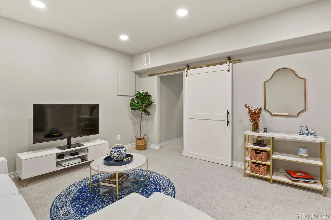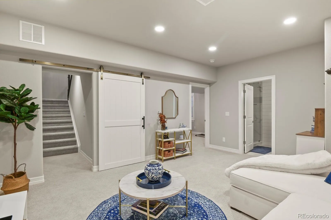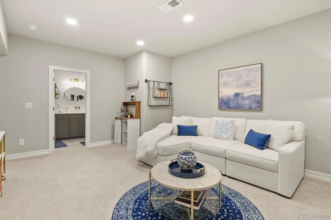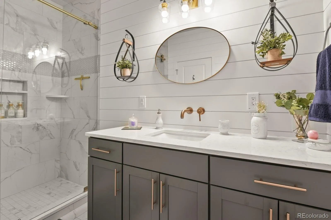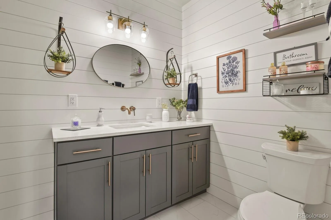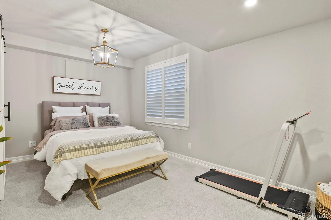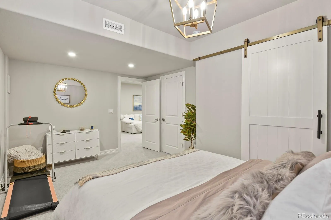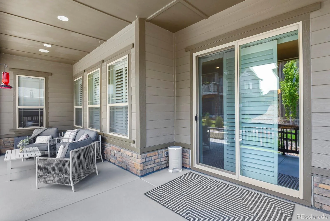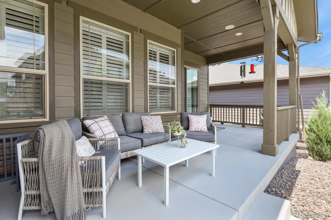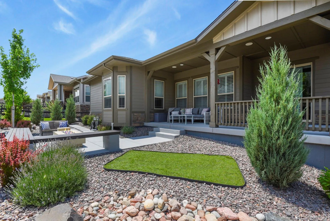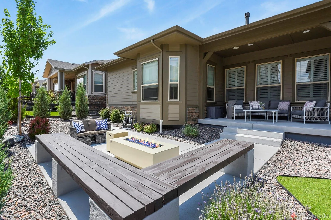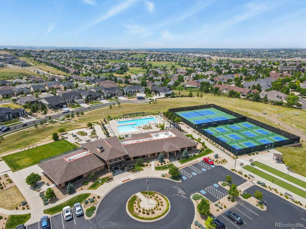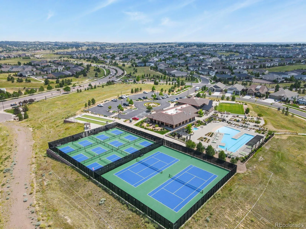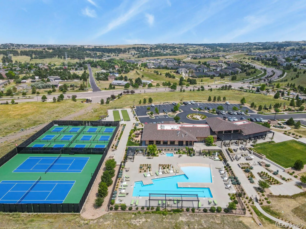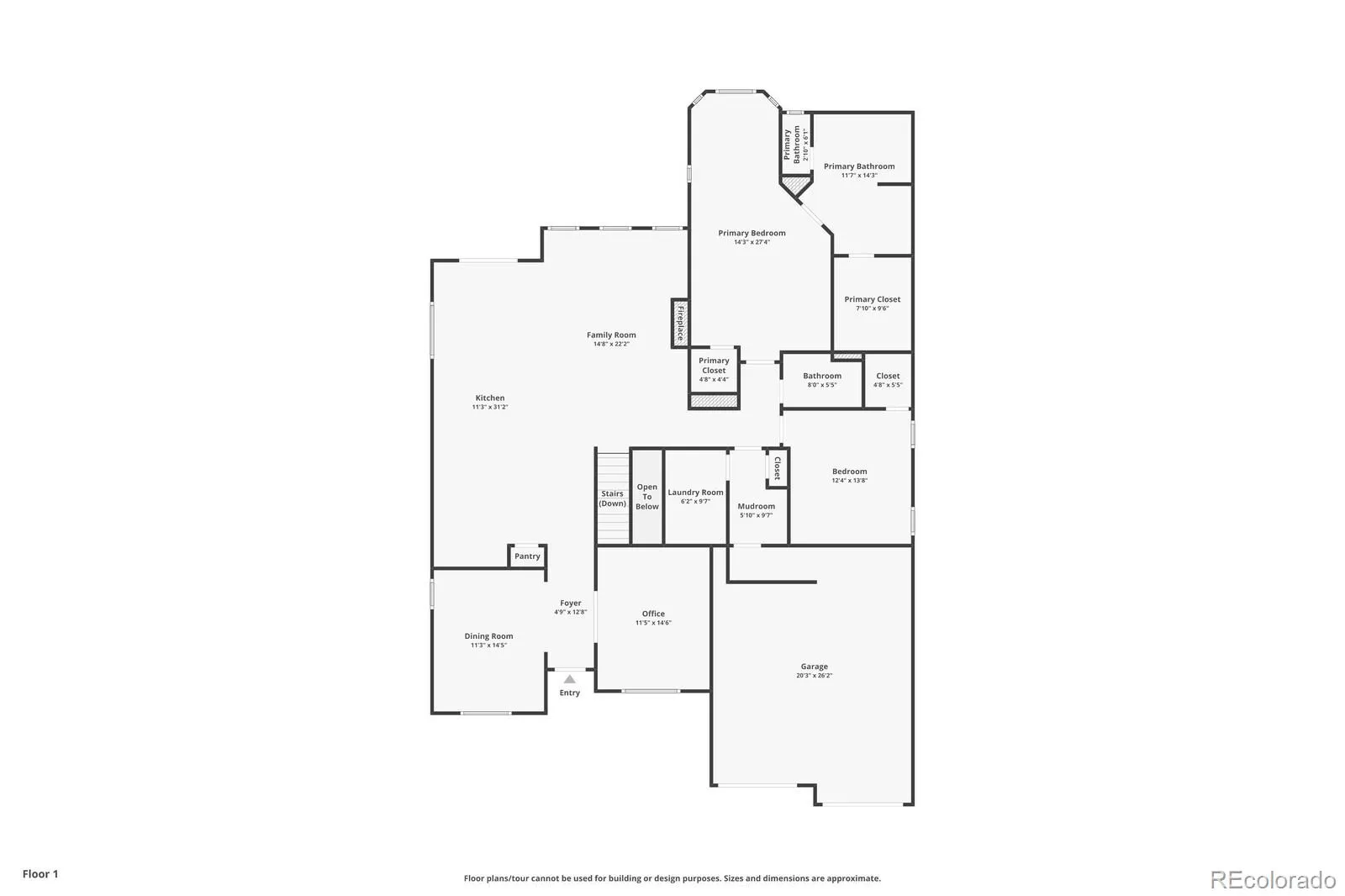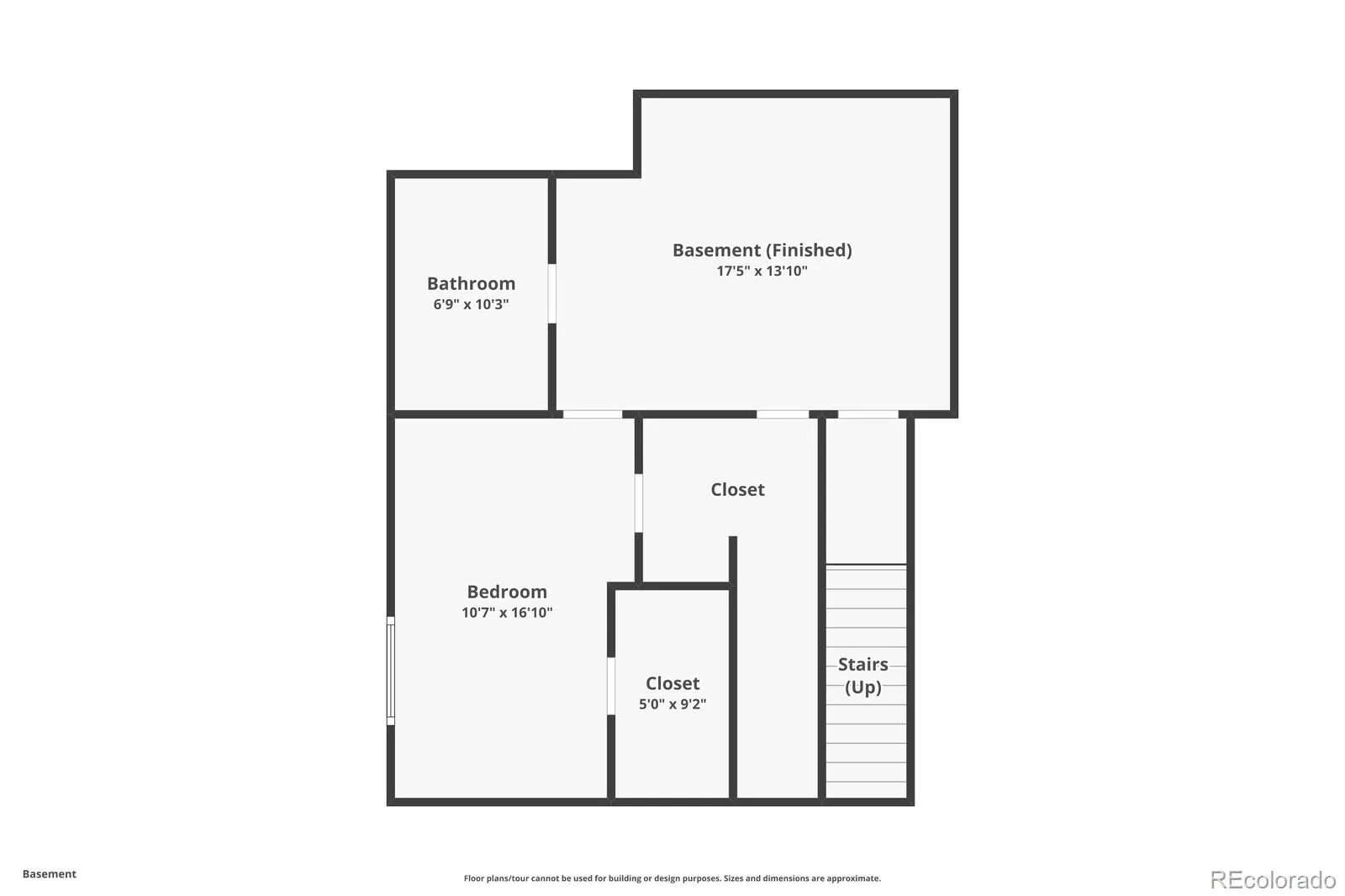Metro Denver Luxury Homes For Sale
***.5% INTEREST RATE BUYDOWN AND NO LENDER FEE FUTURE REFINANCING…pretty amazing as we are seeing RATES COMING DOWN OVER THE LAST 3 WEEKS!!! (see below for details and call me if you have questions 303-667-5918)*** Sophisticated, turnkey, and beautifully upgraded, this 3-bedroom, 3-bath home in the sought-after Hilltop at Inspiration 55+ community offers luxurious main-floor living with high-end finishes throughout.
Soaring 12-foot ceilings and hardwood floors lead through an open-concept layout ideal for entertaining or everyday comfort. The gourmet kitchen impresses with quartz countertops, custom cabinetry, designer lighting, stainless steel KitchenAid and Samsung appliances, and a generous island for gathering.
The spacious living room features built-in shelving and a cozy gas fireplace. The elegant primary suite is a private retreat with a seating area, dual walk-in closets with custom organizers, and a spa-inspired en-suite bath with dual vanities.
A dedicated office with French doors, mudroom, and laundry room—all with built-ins—add convenience. The finished basement offers a guest bedroom, full bath, and versatile space for media, hobbies, or relaxation. TV wall mounts plus Washer & Dryer are all included.
Enjoy a professionally xeriscaped, low-maintenance yard with pet-grade turf, a sleek firepit, and a covered patio—ideal for outdoor dining. The oversized garage with epoxy flooring provides ample storage.
Just steps from an 11-mile trail system, this home is a gateway to year-round recreation. Hilltop’s exclusive 55+ amenities include a clubhouse, fitness center, vibrant social clubs, and community events tailored for an active, fulfilling lifestyle. A discounted rate and no lender fee future refinancing may be available for qualified buyers purchasing this home and using an affiliate of Orchard Brokerage, LLC. Some restrictions will apply &, on request, the details of the program will be more fully described by the affiliate.

