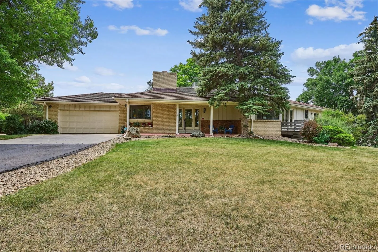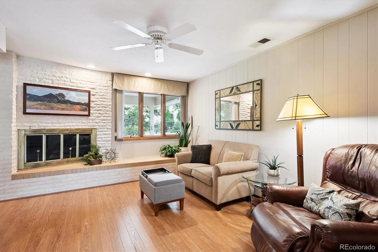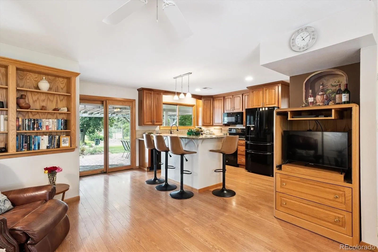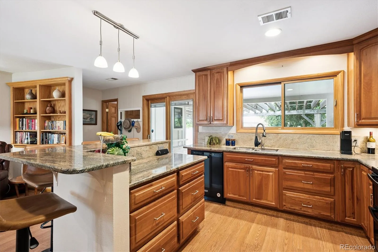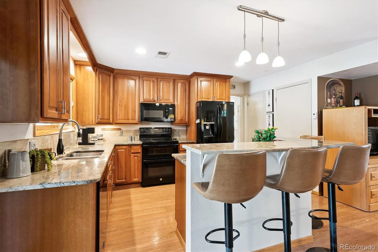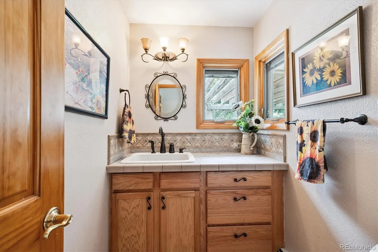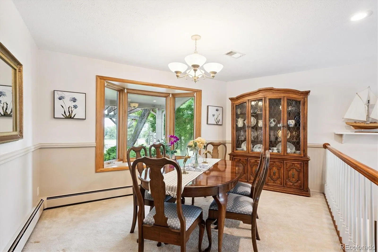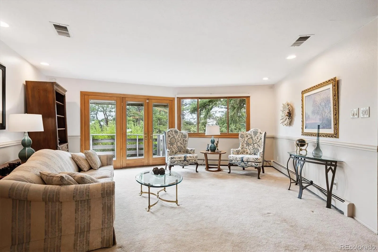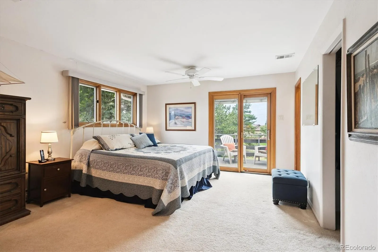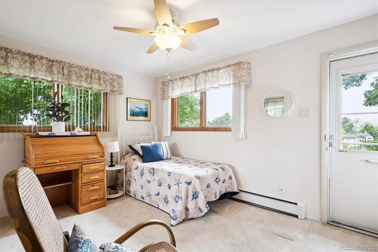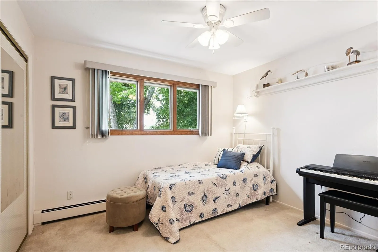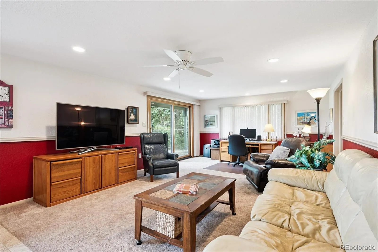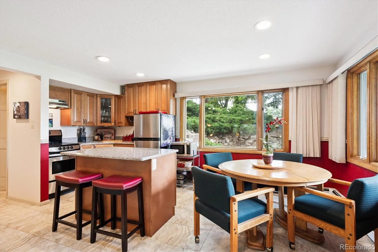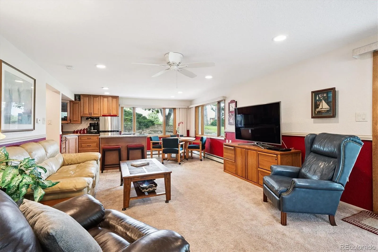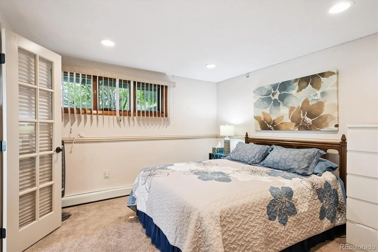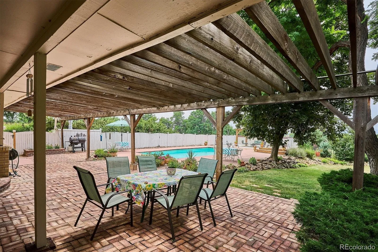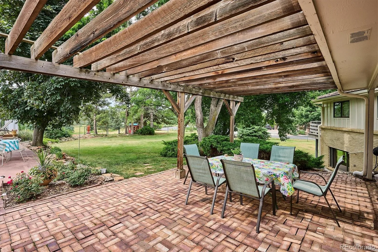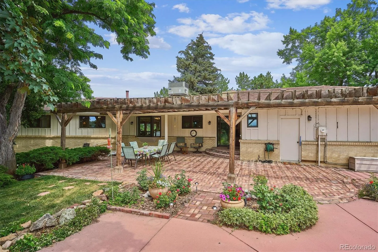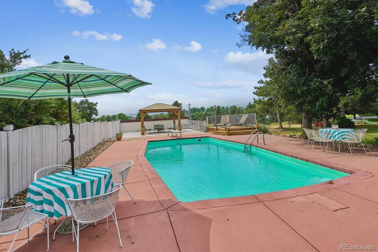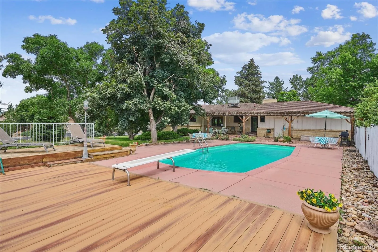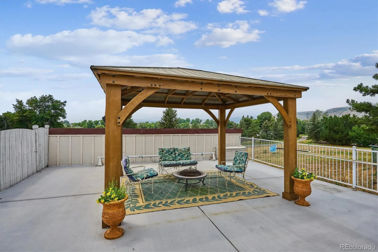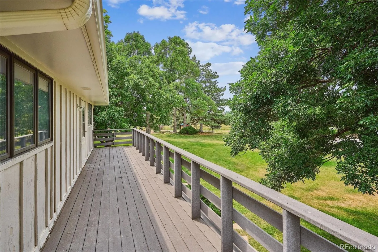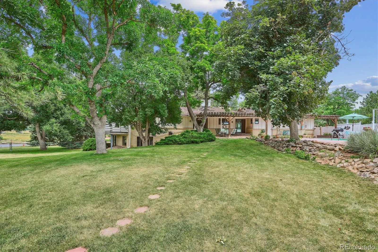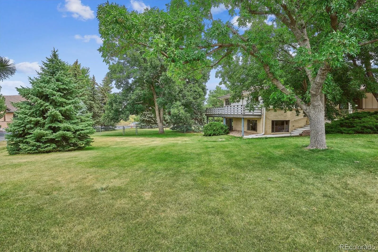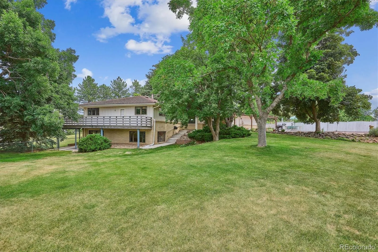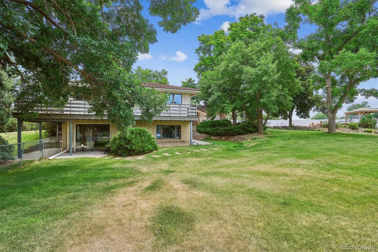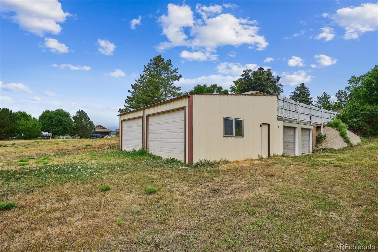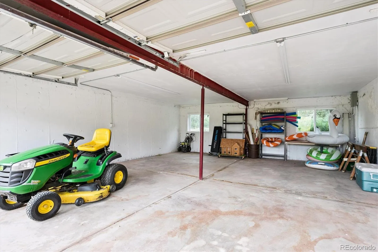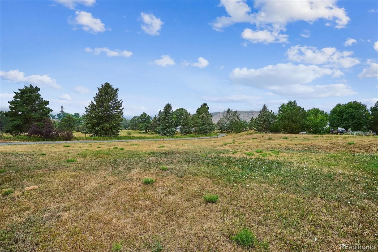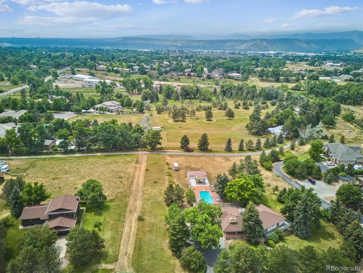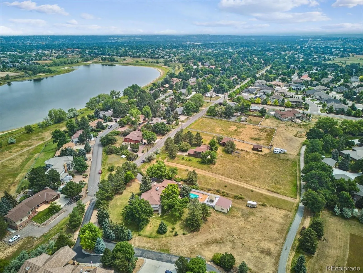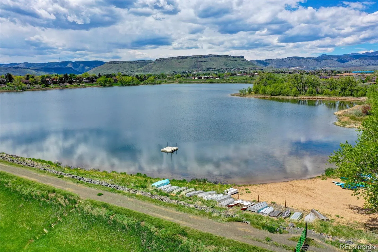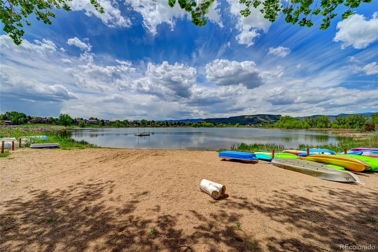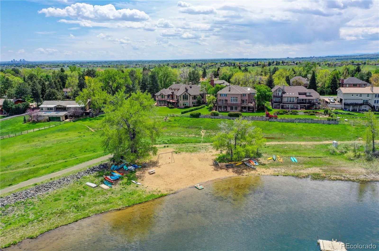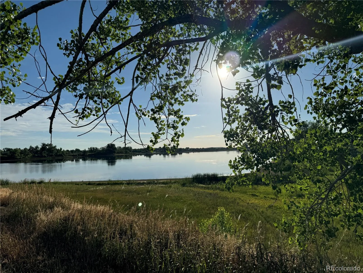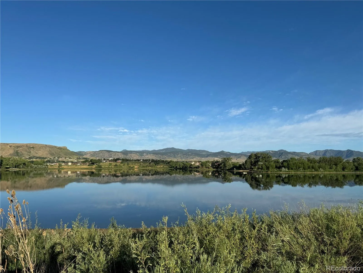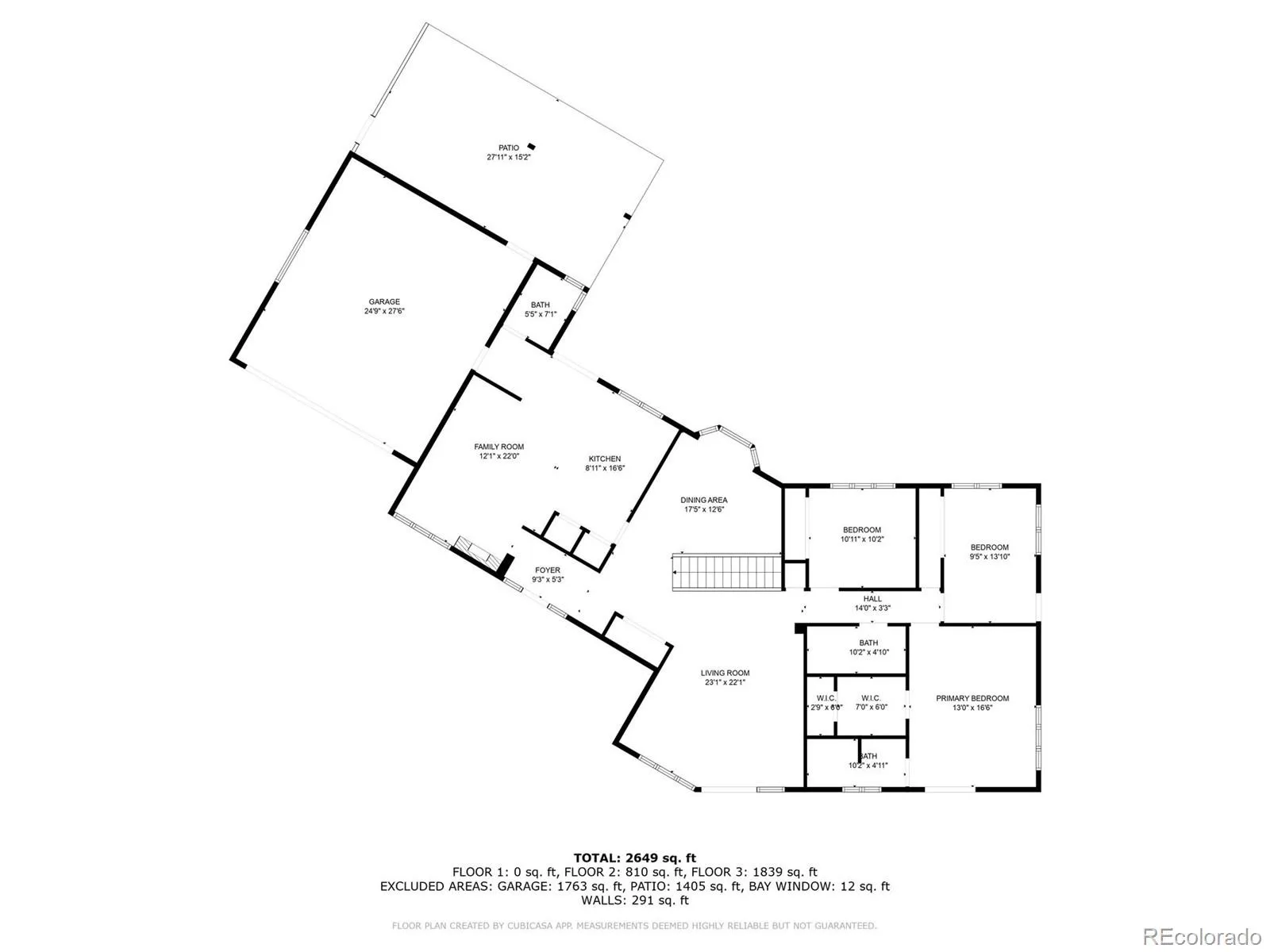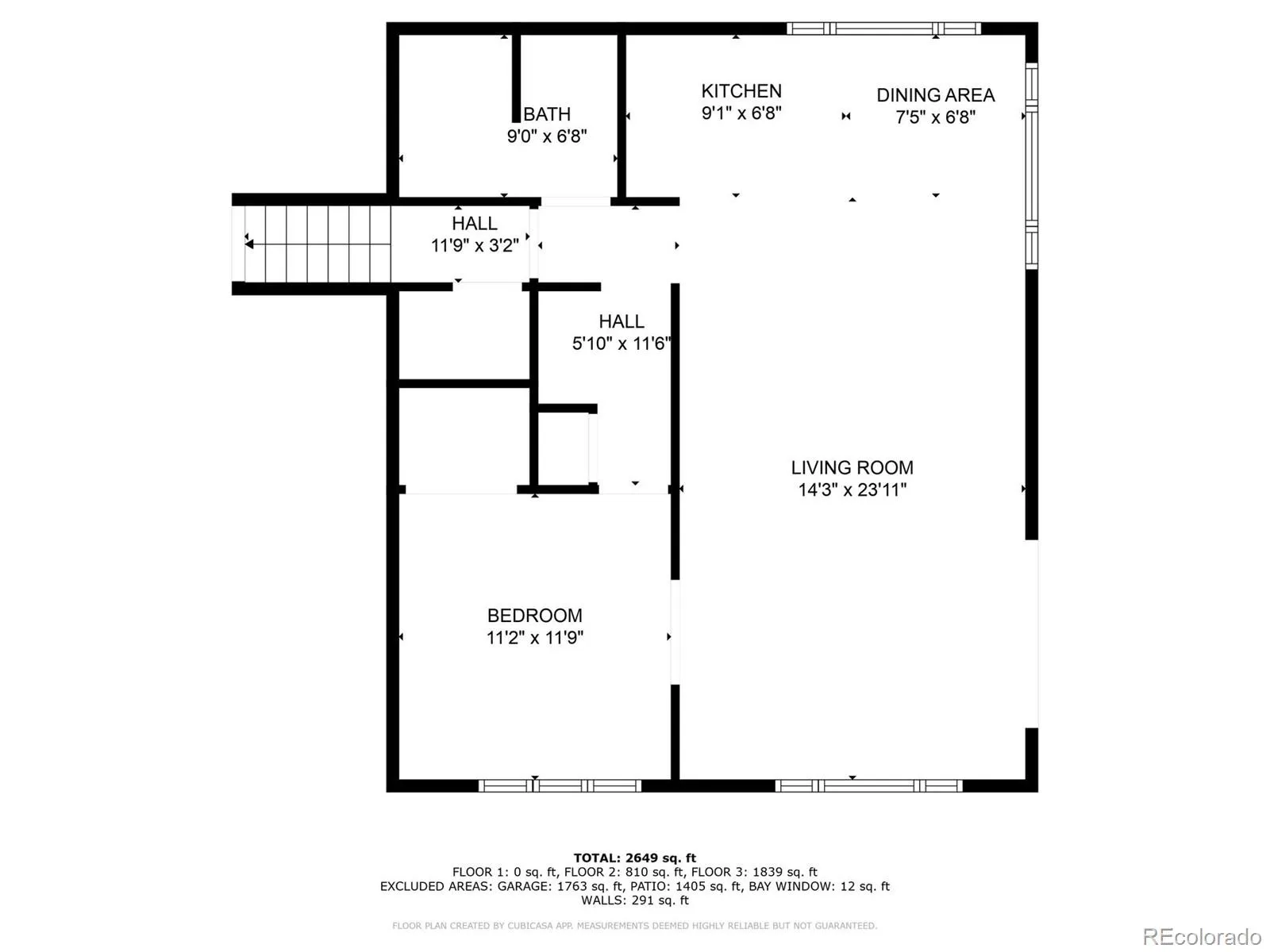Metro Denver Luxury Homes For Sale
Welcome to your own private oasis! This wonderful 4 bedroom, 4 bath ranch-style home sits on 1.42 acres of open, usable land and offers the perfect blend of comfort, functionality, and fun! The spacious open-concept floor plan offers main level living with 3 generous bedrooms including a primary bedroom ensuite. The home offers formal living as well as casual spaces to relax and enjoy the tranquility of the setting. The sparkling swimming pool is heated and has multiple lounging areas which are ideal for relaxing and entertaining. Enjoy the mountain views and privacy provided by the mature trees throughout the grounds. Enjoy the mountain views and privacy provided by the mature trees throughout the grounds. The property is horse-friendly with ample space for pasture or corral. There is a large barn already on the property. If you don’t have horses, you could use it to store your toys or cars. There is a fully finished ADU apartment in the lower level which is great for guests, rental income or multigenerational living. It offers a full kitchen, family room, bedroom and bath with a walkout separate entry. As if all of this wasn’t enough, the property comes with an exclusive private membership to Hyatt Lake with access just a short distance away. Hyatt Lake offers a beautiful natural habitat with abundant wildlife. The Lake property is fully fenced and provides a 1.6 mile trail around the lake. It offers three swimming beaches, picnic areas with BBQ grills, volleyball court and fire pit. The Lake allows for personal watercraft including boats with electric motors. The main picnic area can be rented out for private events. Additionally, it is stocked with fish including Trout, Largemouth Bass, and Bluegill for all you anglers! The HOA sponsors several social events each year. This truly is a magical place and a one-of-a-kind property. Schedule your private tour today and see why this property truly has it all! See this video of Hyatt Lake: https://vimeo.com/828518355

