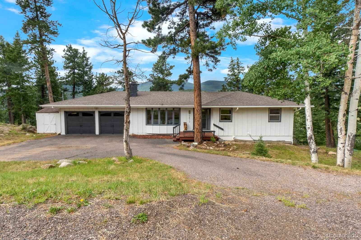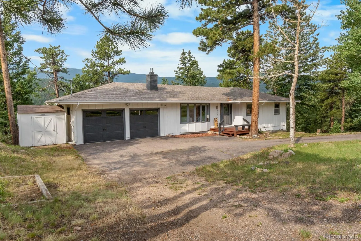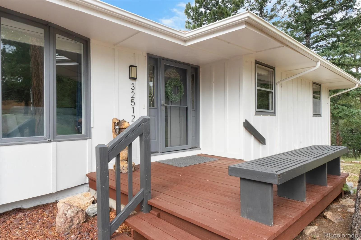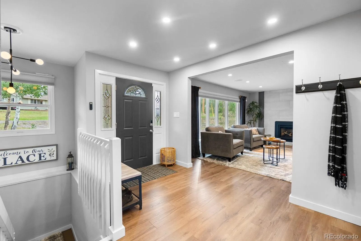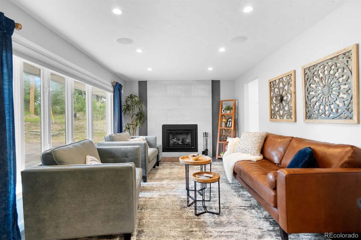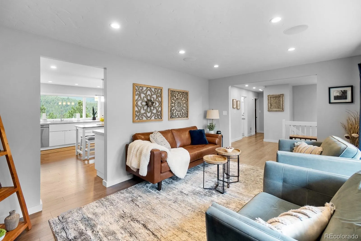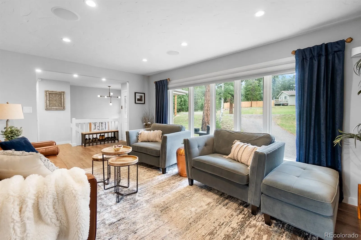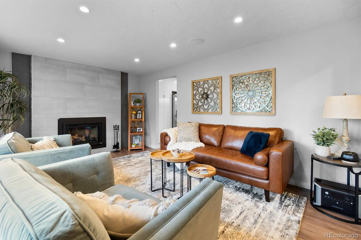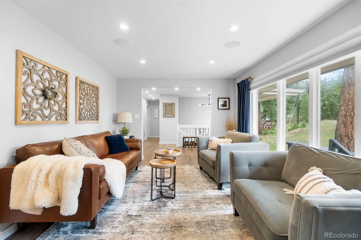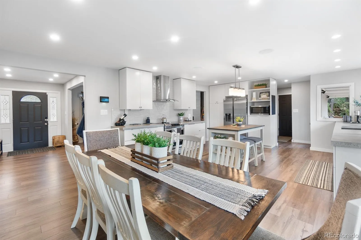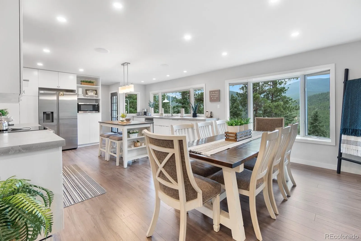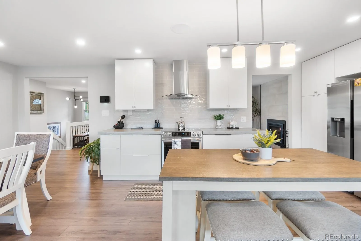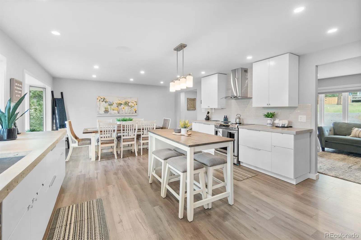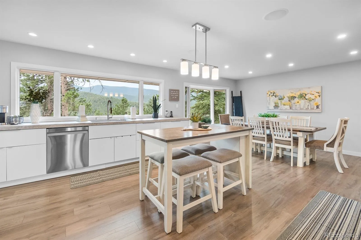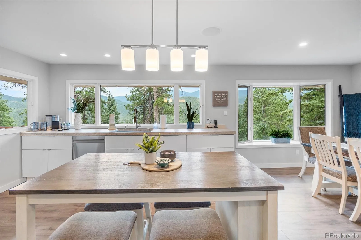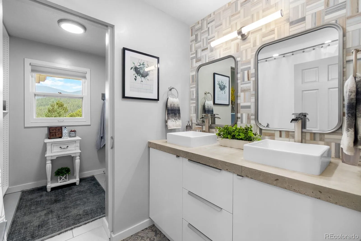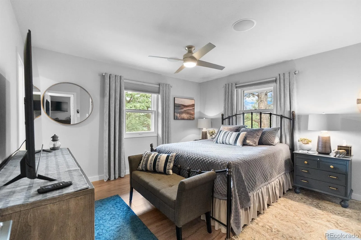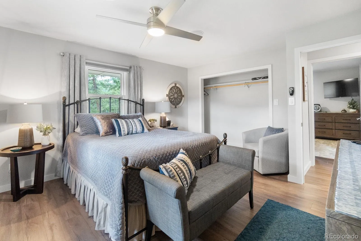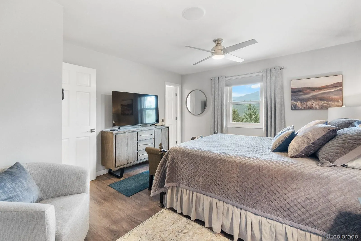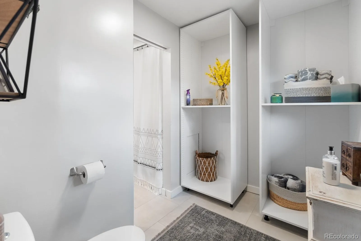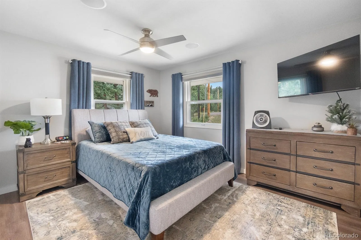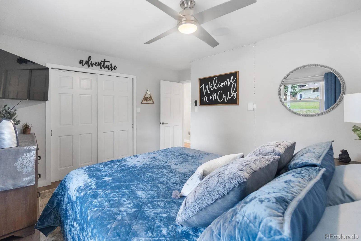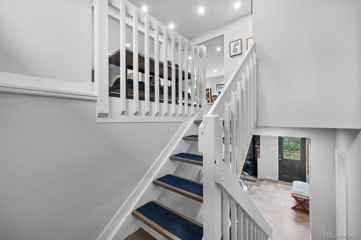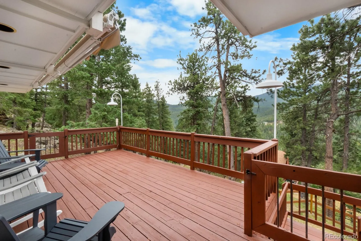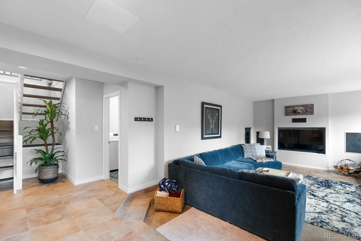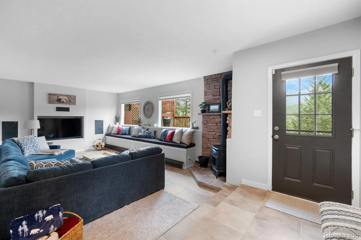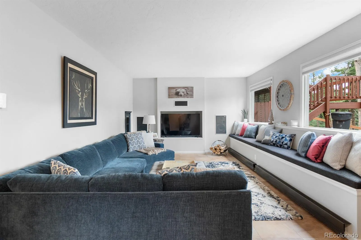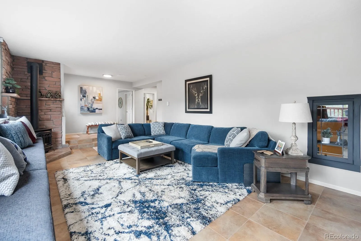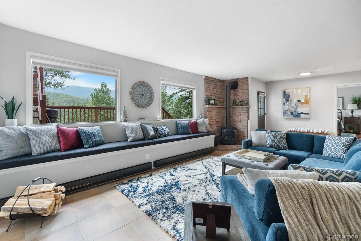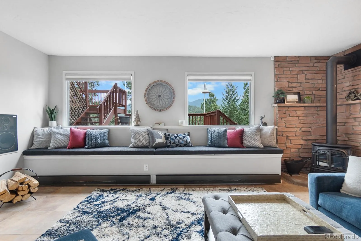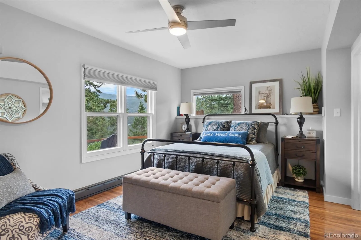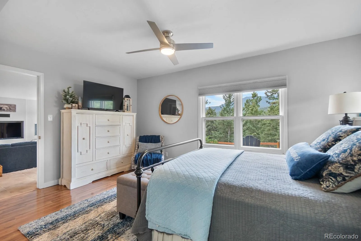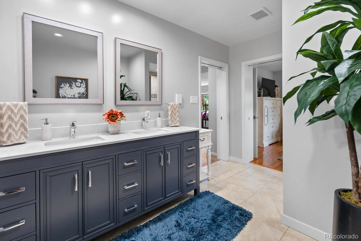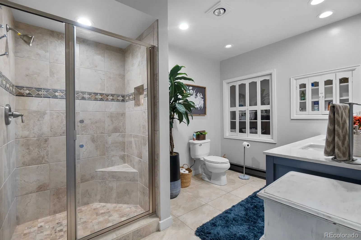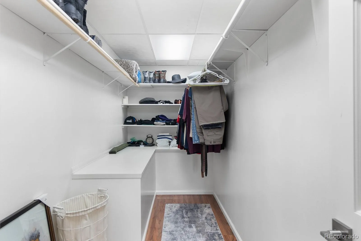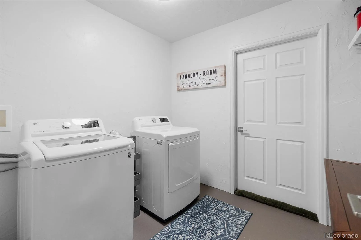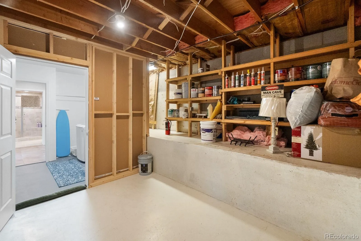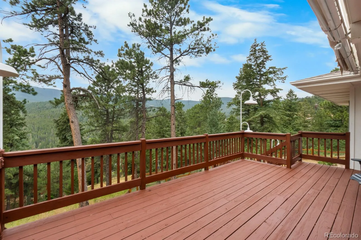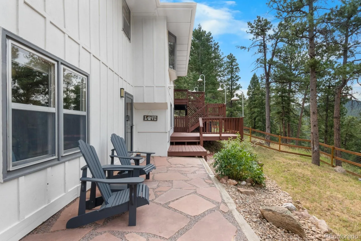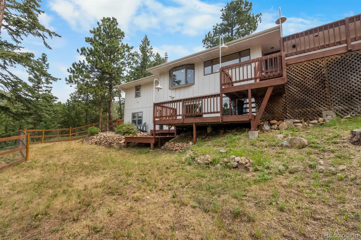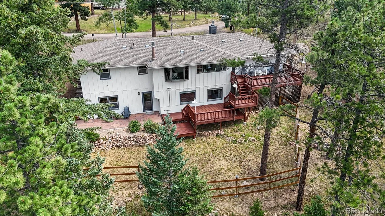Metro Denver Luxury Homes For Sale
Exceptional Mountain Retreat in Evergreen!
Don’t miss this rare opportunity to own a beautifully remodeled mountain home nestled in the heart of Evergreen. Bright, open, and thoughtfully updated, this 3-bedroom, 2-full-bathroom gem boasts a finished walkout basement, living spaces on both levels, and an oversized two-car garage.
The main level welcomes you with radiant floor heating, a spacious living room, complete with a charming gas fireplace,—perfect for cozy Colorado evenings. The stunning, newly renovated kitchen features stylish cement countertops, stainless steel appliances, and panoramic views through a wall of windows that flood the space with natural light. The adjoining dining area opens onto a large deck, perfect for enjoying morning coffee or a sunset dinner.
Downstairs, the walkout basement offers a versatile family/media room bathed in natural light, complete with a charming gas fireplace, with direct access to the lower deck—already prepped for a hot tub. Throughout the home, you’ll find fully renovated bathrooms, fresh interior and exterior paint, and designer touches that create a seamless blend of comfort and style.
Enjoy peace, privacy with a fenced yard for the kids and pets, and mountain views for miles from the expansive deck—perfect for entertaining or simply soaking in the beauty of your surroundings. Close to hiking and Evergreen Lake, modern conveniences include natural gas, high-speed Comcast Xfinity internet, and public water—features not always found in mountain living.
Whether you’re seeking a full-time residence or a serene getaway, this home offers the perfect balance of modern amenities and tranquil mountain charm. Schedule your showing today!

