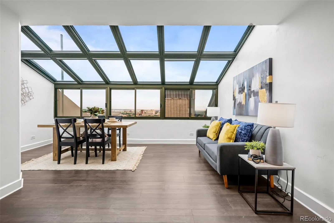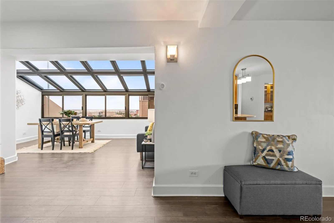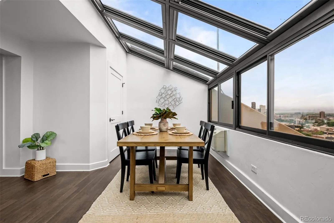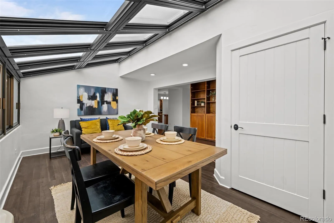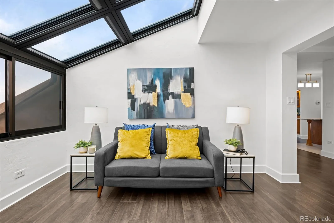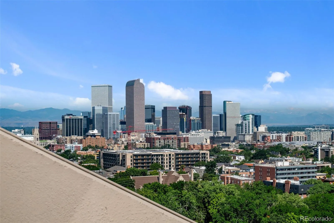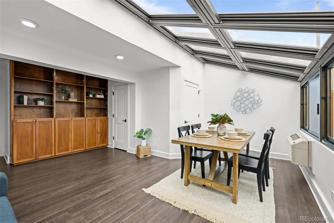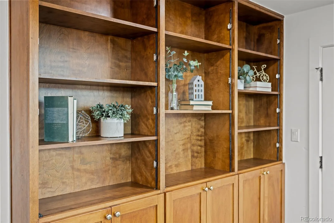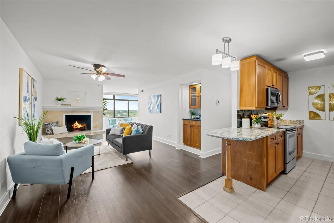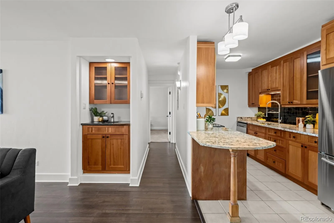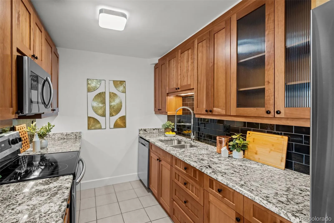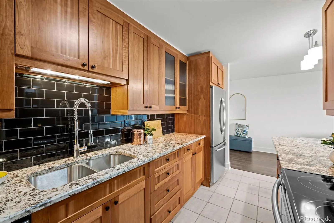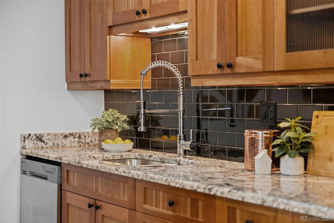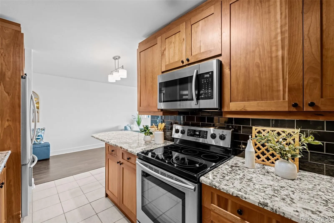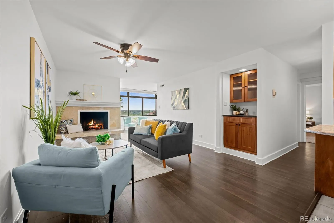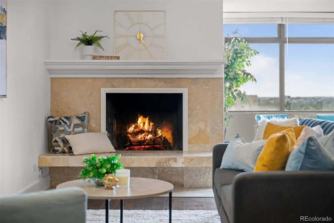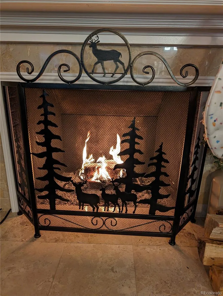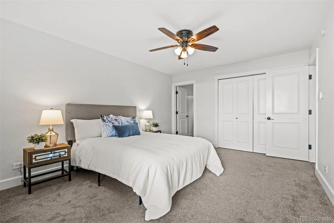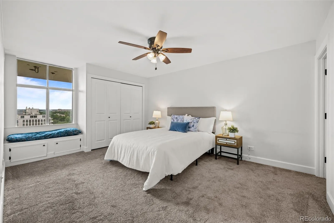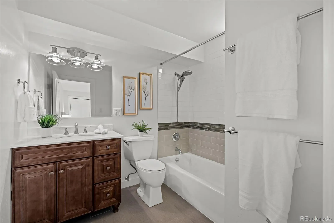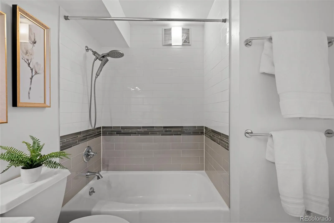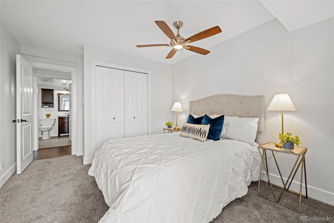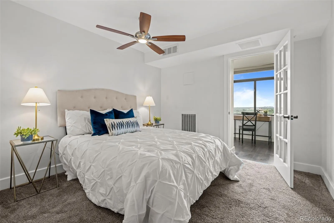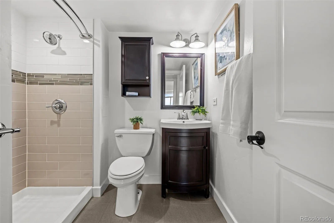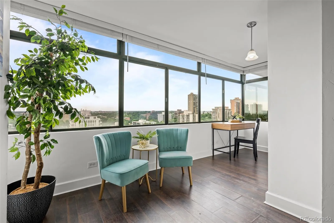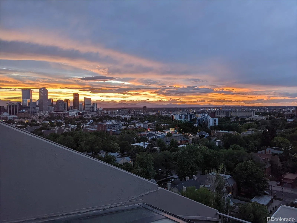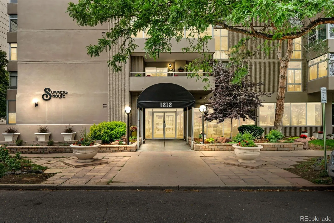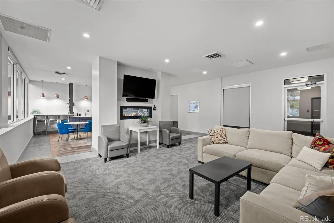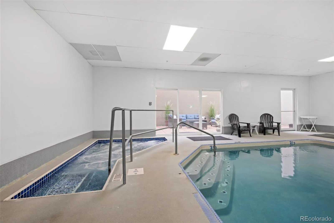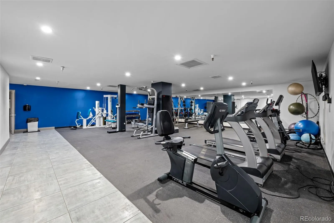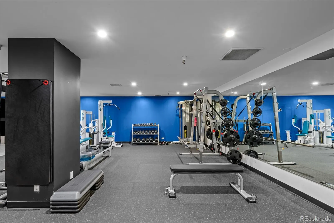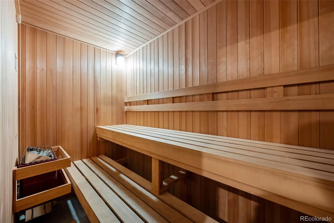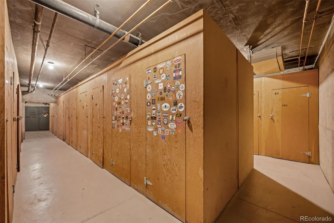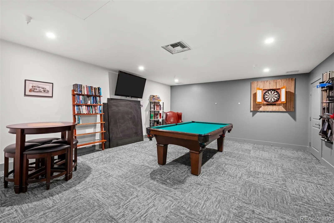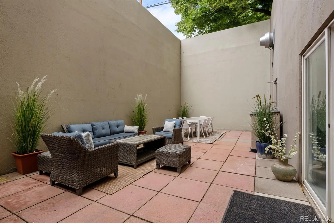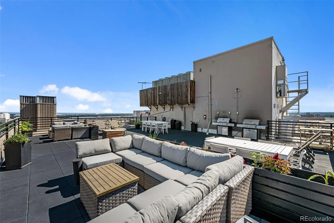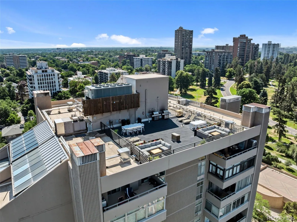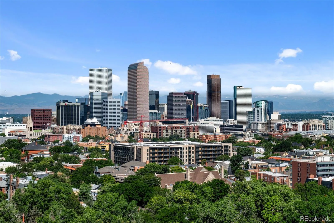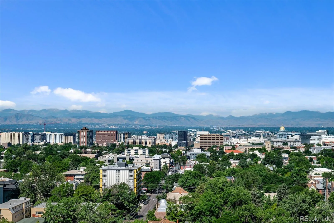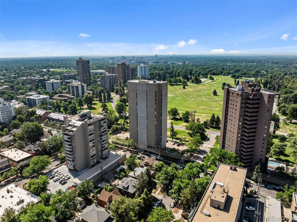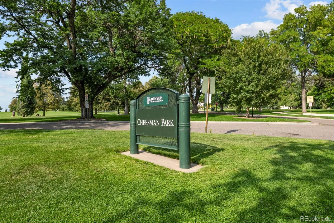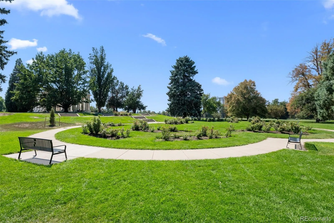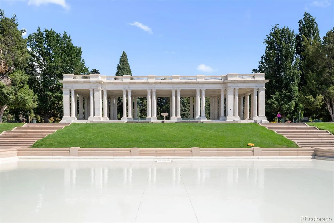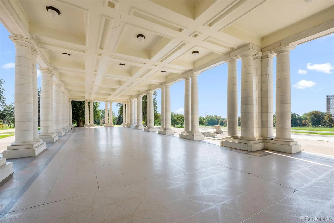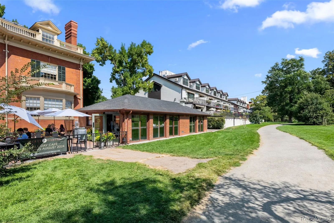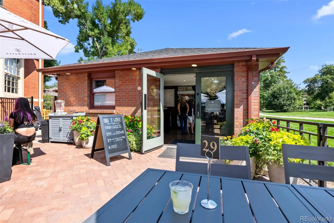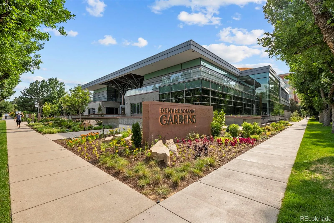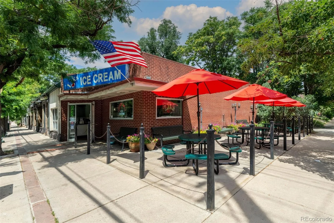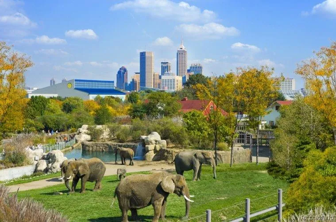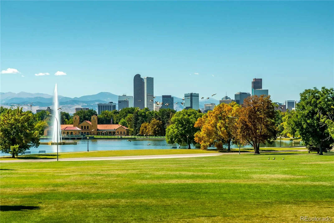Metro Denver Luxury Homes For Sale
PENTHOUSE LIVING ACROSS THE STREET FROM OUR BELOVED CHEESMAN PARK!! Welcome to your elevated escape in the heart of Denver — a sun-soaked, top-floor penthouse perched above the treetops of Cheesman Park! This rare 2 bedroom, 2 bath condo offers million-dollar views and exclusive access to a rooftop sky deck, perfect for morning coffee, sunset wine or stargazing under the Denver skyline! Step inside to find soaring vaulted ceilings and brand-new skylight windows that flood the open-concept layout with natural light! The cozy living room features a charming wood-burning fireplace, while the flexible sitting area and built-in office nook offer serene work-from-home options with inspiring views! Stylish kitchen equipped with stainless steel appliances, granite countertops and a convenient breakfast bar! The primary suite offers a private retreat with an ensuite bathroom and generous closet space with a rare in unit washer and dryer! The guest bedroom is warm and welcoming, with an adjacent 3/4 bathroom! Central A/C, one underground garage parking space and a double storage unit! Luxury amenities include a year-round indoor pool, hot tub, sauna, and steam room — all within a secure, well-maintained building! Less than 100 steps to Cheesman Park and minutes to the Denver Botanic Gardens, this location offers unbeatable access to Denver’s cultural gems: City Park, Museum of Nature & Science, Zoo, Golf Course and the new 9+CO shopping and dining! Local favorites like Potager, Liks Ice Cream, Secret Garden, Thump Coffee, Steuben’s, Illegal Pete’s and VooDoo Donuts are all nearby! Whether you’re seeking peaceful mornings, walkable adventures or vibrant city living, this penthouse delivers it all with endless views!! OPEN HOUSE SATURDAY!!

