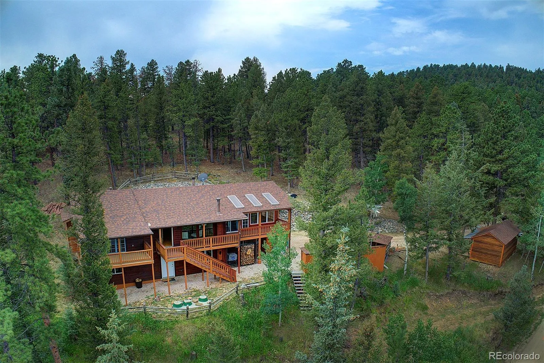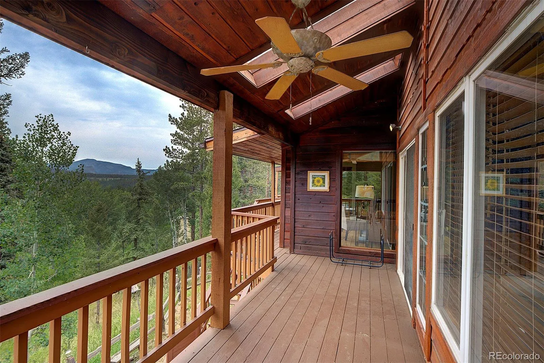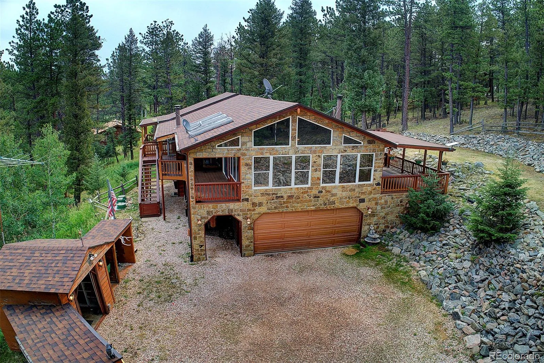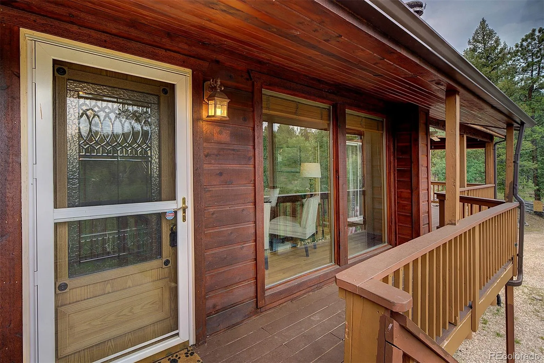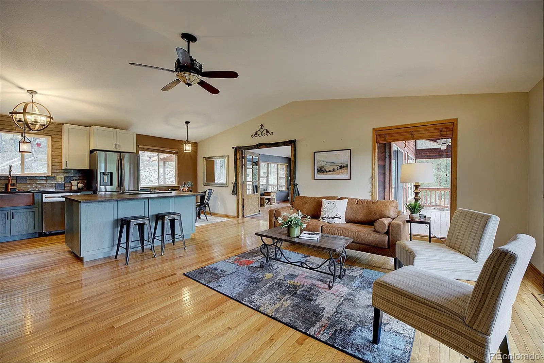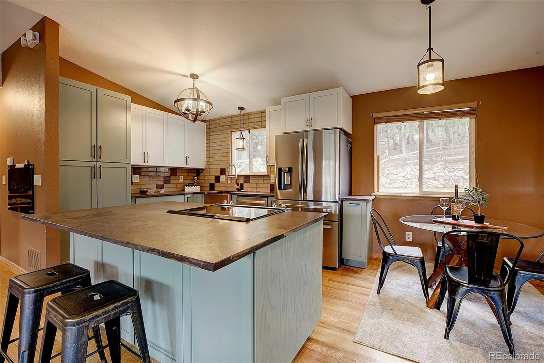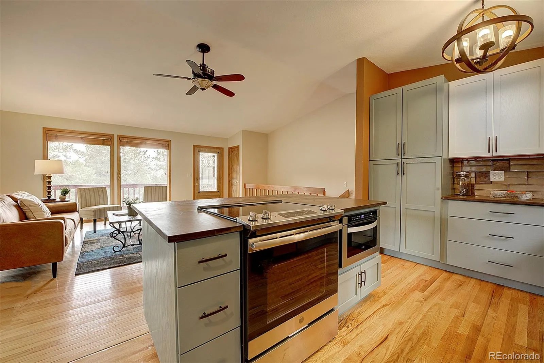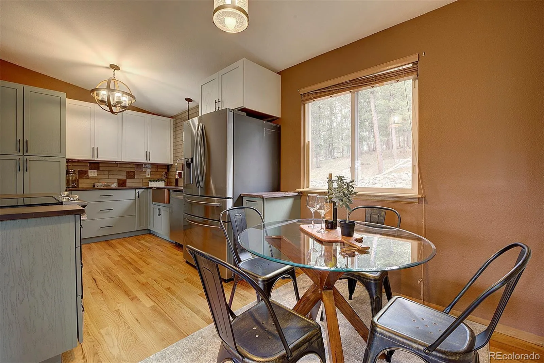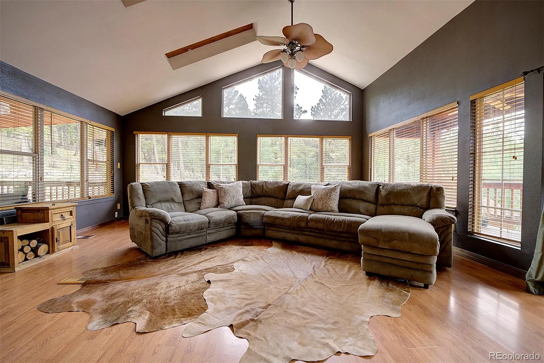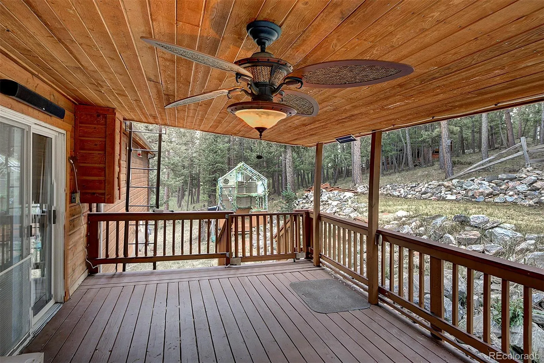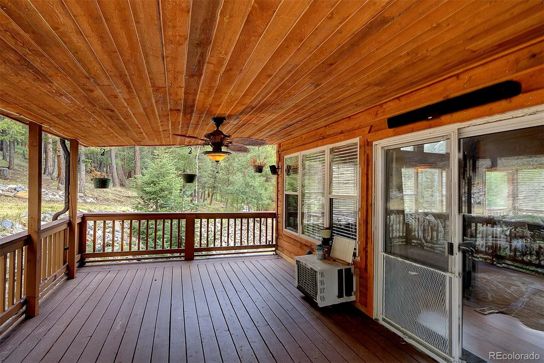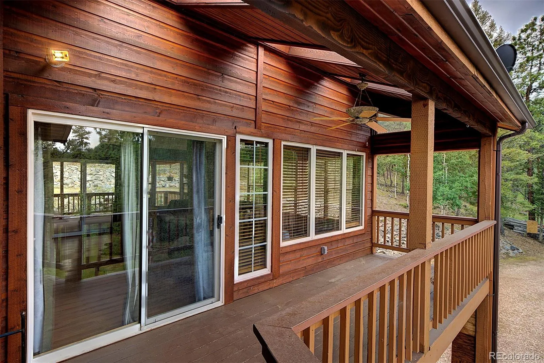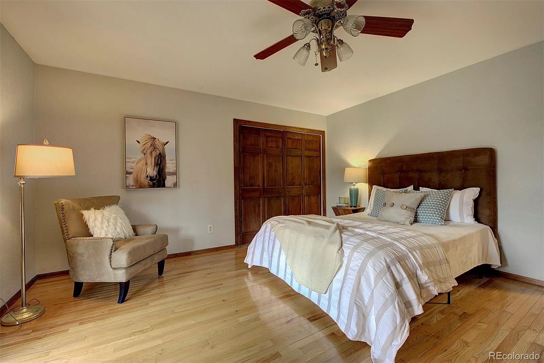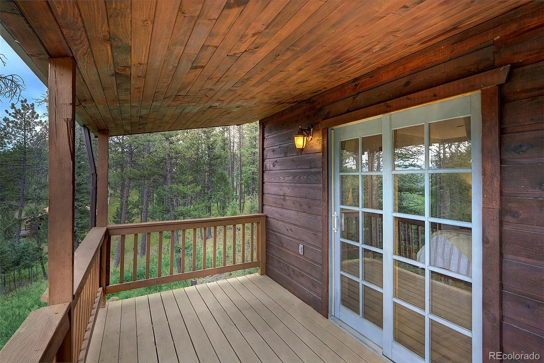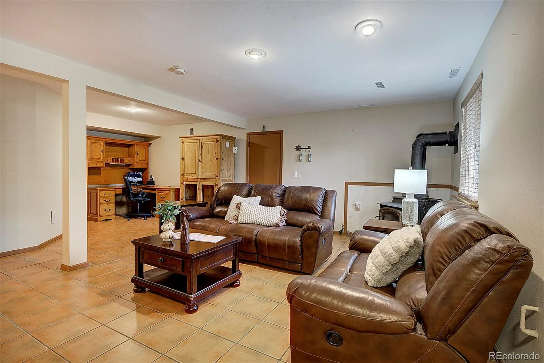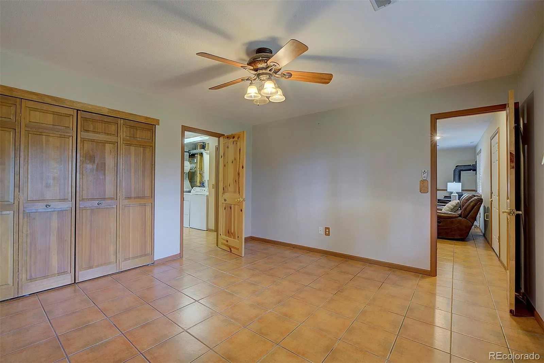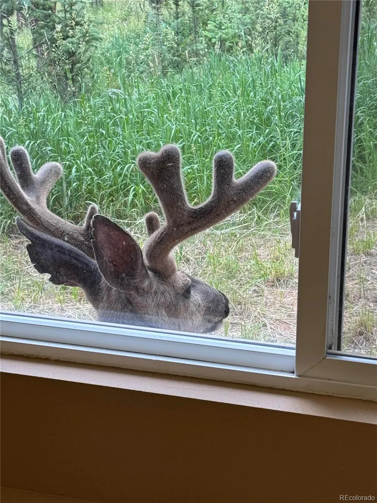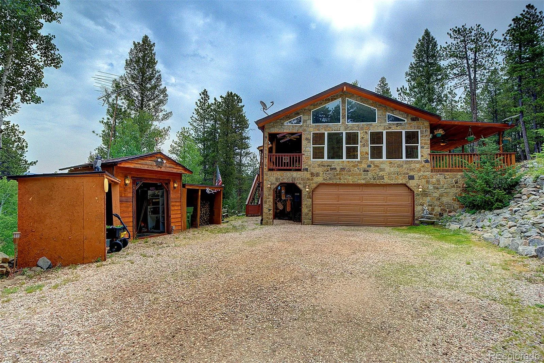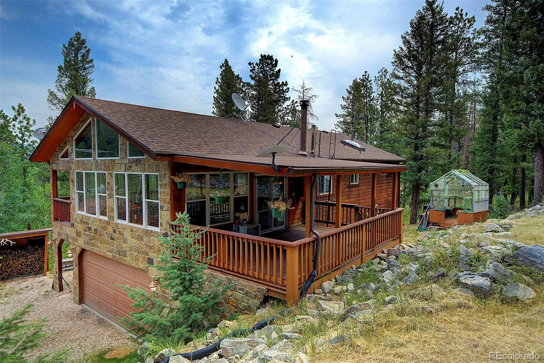Metro Denver Luxury Homes For Sale
Welcome to your mountain retreat—where comfort meets charm and nature is just outside your door. Step through the custom leaded glass entry into an open, light-filled space with vaulted ceilings and beautiful oak floors. The remodeled kitchen (2023) is a showstopper, featuring leathered granite counters, a copper farmhouse sink, smart appliances, and a large island perfect for gathering. The Great Room invites cozy evenings by the wood-burning stove and easy access to covered decks—ideal for enjoying peaceful mornings or starlit nights. Two bedrooms and a full bath complete the upper level, offering comfort and flexibility. Outdoor living shines here, with a spacious covered back deck leading to a private yard, plus front decks offering mountain views and privacy among the trees. Downstairs, the main ground level offers even more space—a second family room with another wood stove, a third bedroom, ¾ bath, and a large laundry/utility room (where underneath the window is a favorite nap spot for a local buck!). Practical updates include a 3-year-old roof, newer pressure tank, two furnaces, and multiple wood and storage sheds. The attached garage features a dog door to a small secure run, and additional road access to the property allows for extra off-street parking—roomy enough for a trailer or 35’ RV. Septic system is rated for 2 bedrooms. This thoughtfully updated home blends rustic beauty with modern comfort—come see for yourself what mountain living can feel like. NOTE: this home has been named eligible for homeowners insurance through Jennifer Gann State Farm, agent will provide details.

