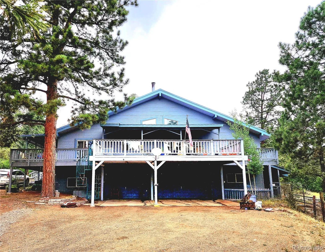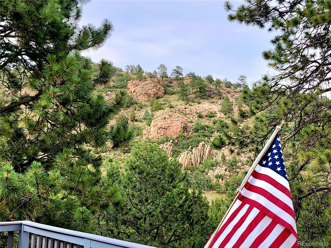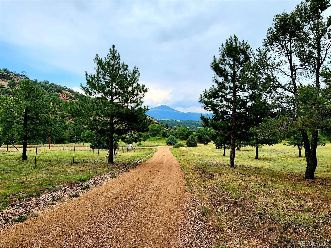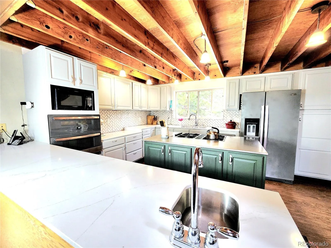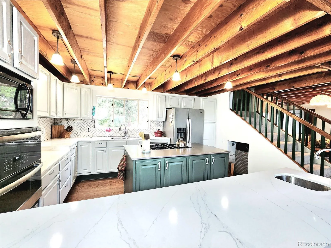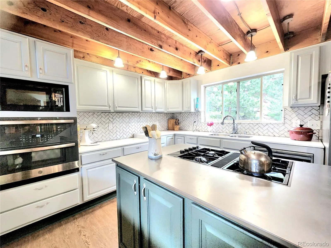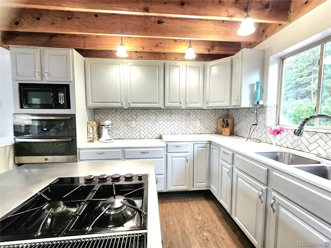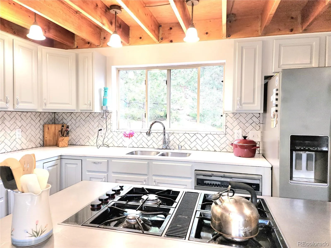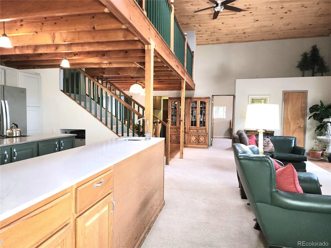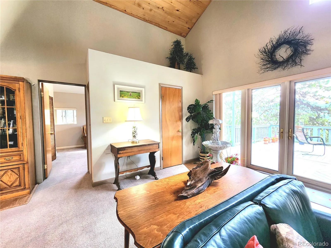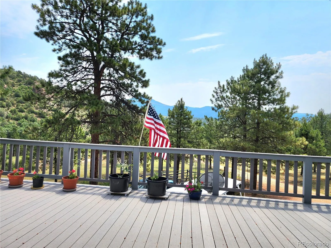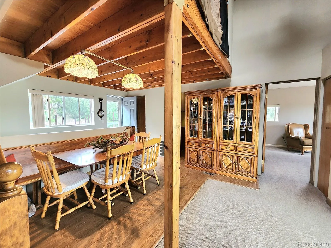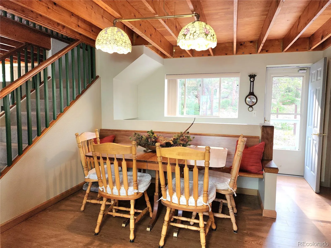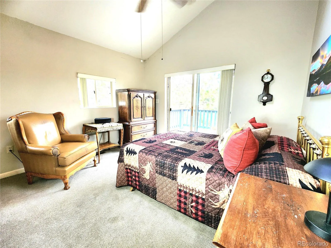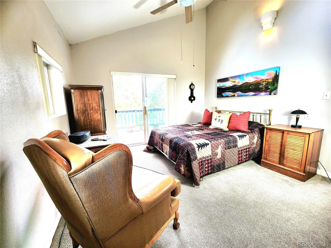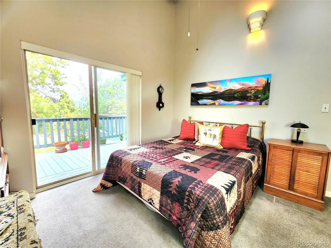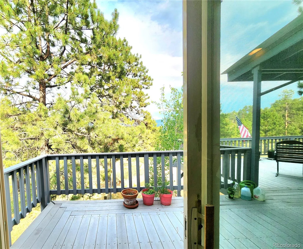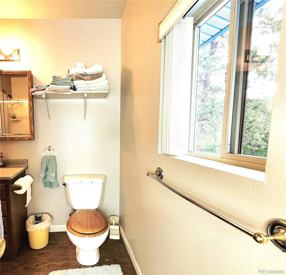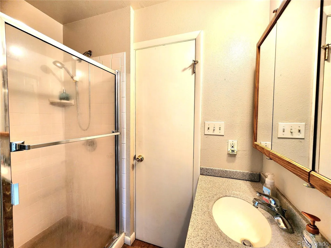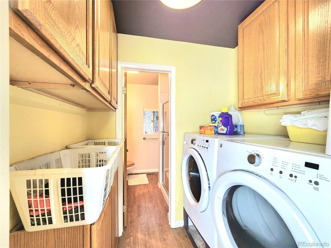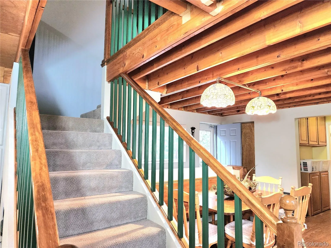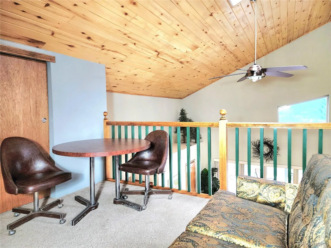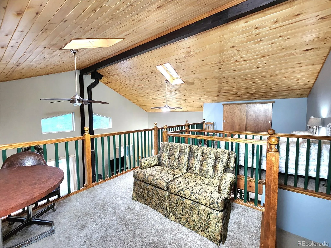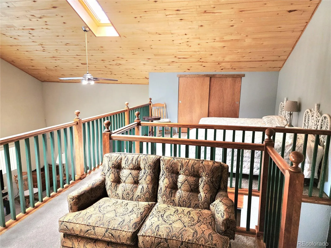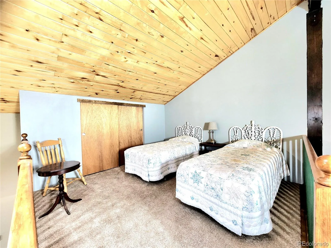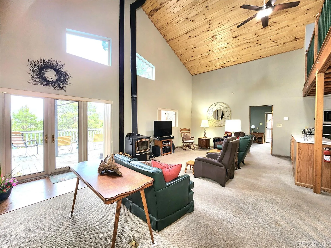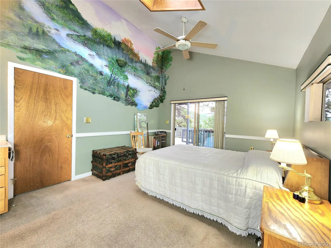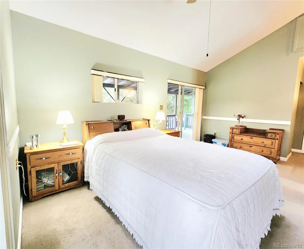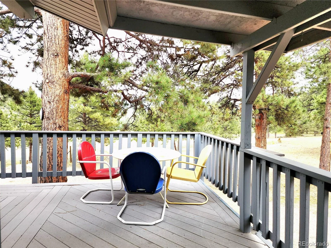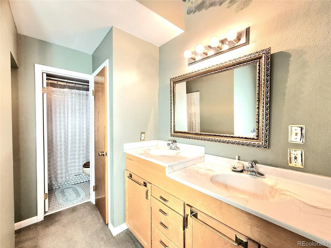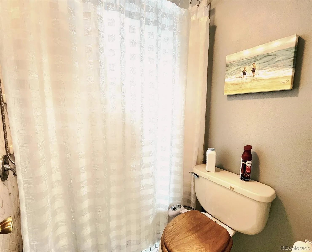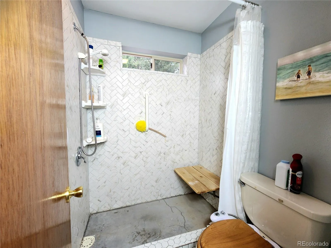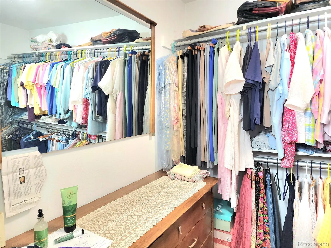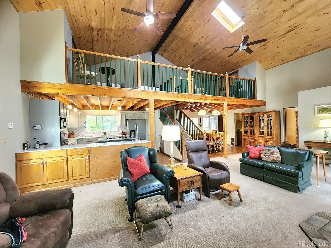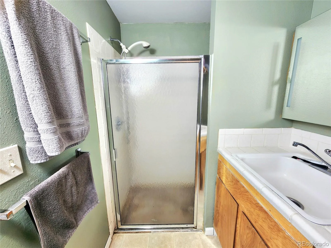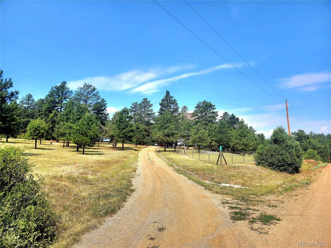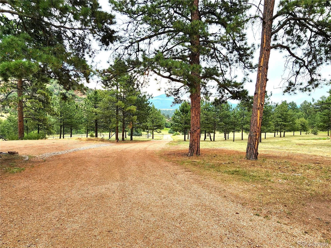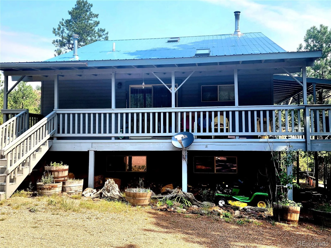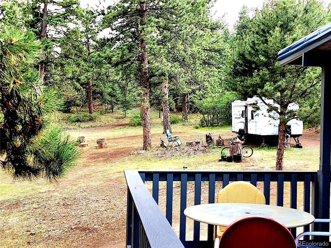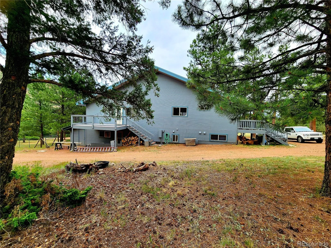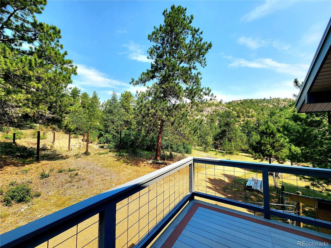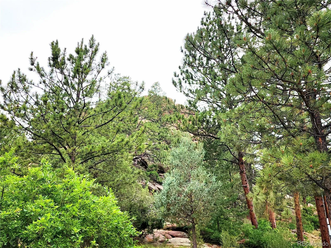Metro Denver Luxury Homes For Sale
Your private 35-acre mountain sanctuary in Bear Trap Ranch. Discover serenity and breathtaking natural beauty on this stunning 35-acre property in the exclusive Bear Trap Ranch community. With gorgeous views of Mt. Pisgah and striking red rock outcroppings, this peaceful mountain retreat offers a true sense of escape, yet near the blacktop for all conveniences. Enjoy your morning coffee or evening drink on the large, inviting front deck, overlooking the beautiful, park-like grounds and mature trees that provide ultimate privacy. The home itself features a lovely, open-concept floor plan highlighted by unforgettable tongue-and-groove ceilings. Two main-level bedrooms are situated on opposite ends of the living space, each with its own updated, attached baths with bidets and walkout access to the expansive front deck—offering private access to the stunning views. A versatile loft space provides a third bedroom or bonus living area, overlooking the main floor with a cozy sitting area and two closets.
Culinary enthusiasts will delight in the updated kitchen, complete with classic quartz countertops, a matching tile backsplash, a convenient prep sink, and stainless steel island with a gas cooktop. High-end, newer double wall ovens and a refrigerator complete the space. The main level also includes an updated laundry room and a spacious walk-in pantry.
This property is designed for convenience and versatility. The heated three-car garage and walkout basement feature a bonus office, a ¾ bath, and two workshops—perfect for a home-based business or accommodating guests. A fully fenced side yard provides a safe space for pets and children, while abundant RV parking is available for friends and family. Explore the endless possibilities on this larger acreage property, with BLM land nearby for even more outdoor adventures. Positioned between Woodland Park and Cañon City, you’ll have easy access to both towns via a level, circular driveway less than a mile from the blacktop.

