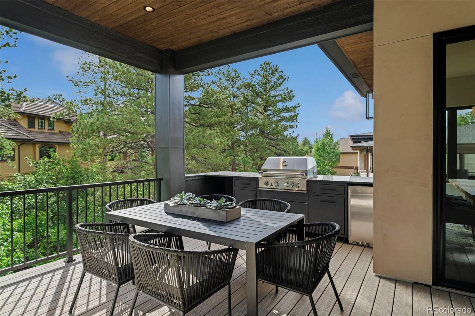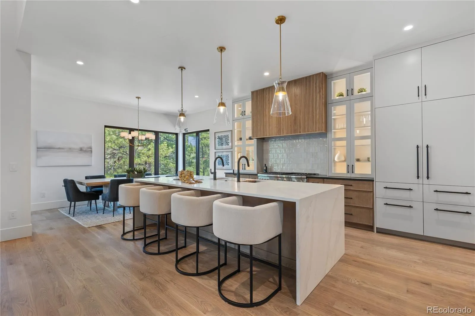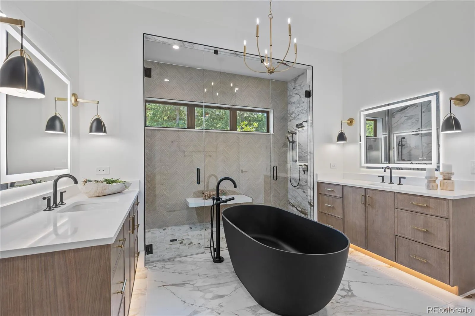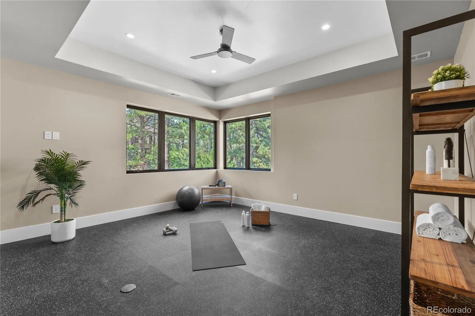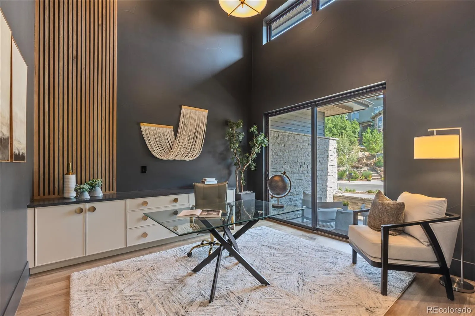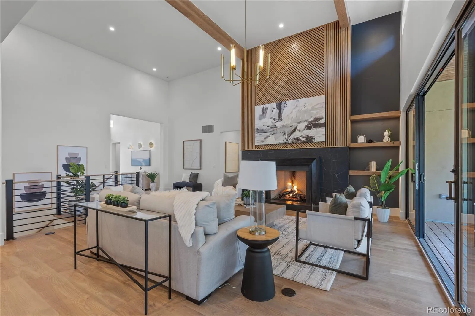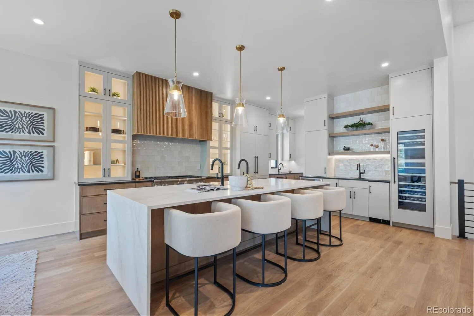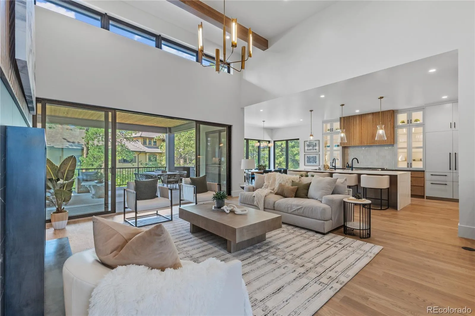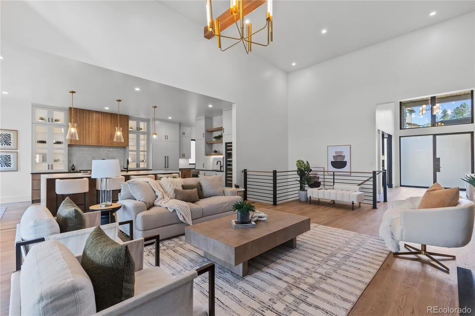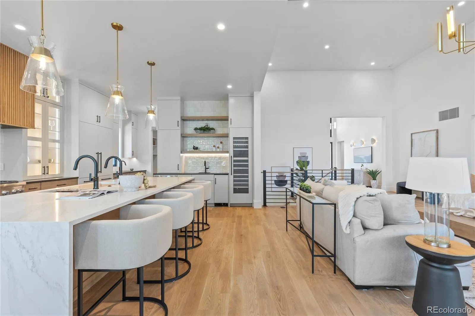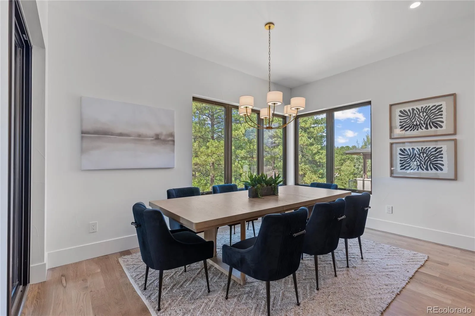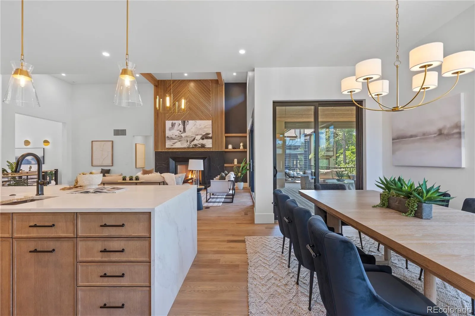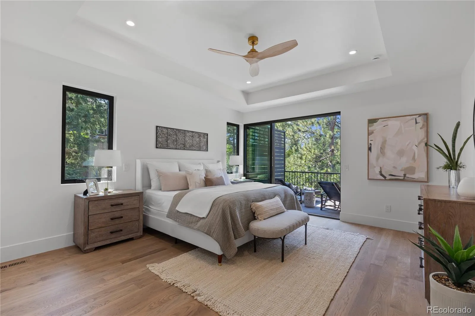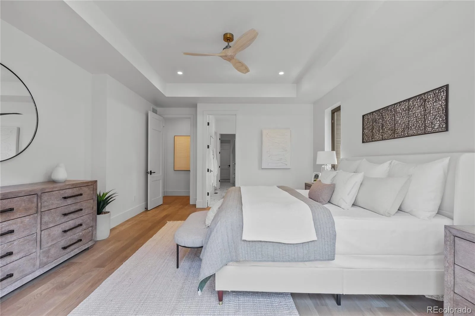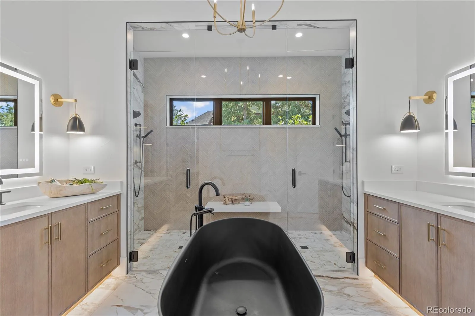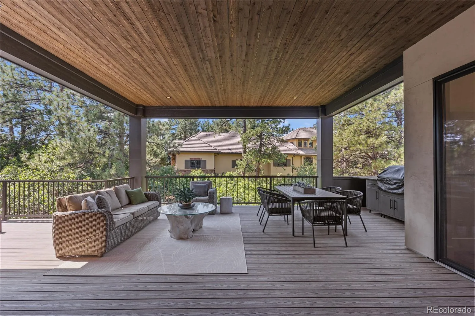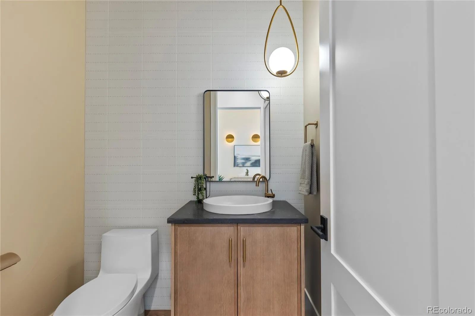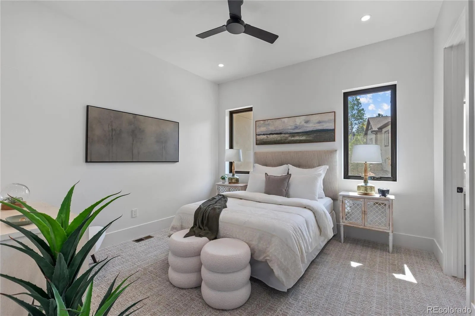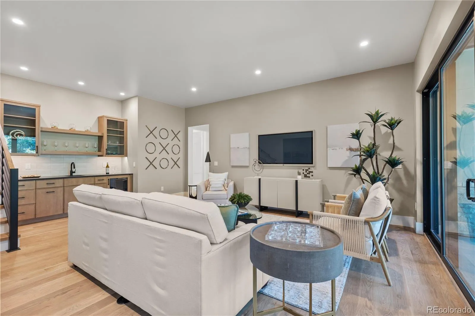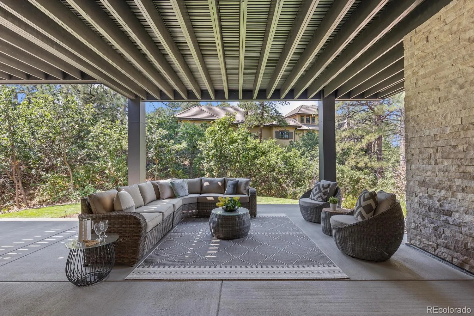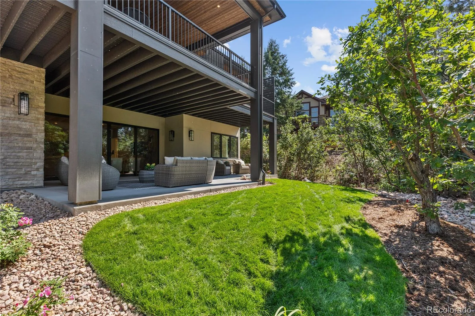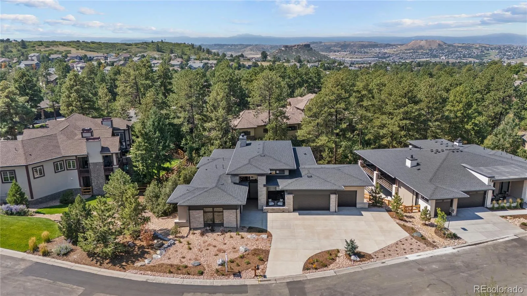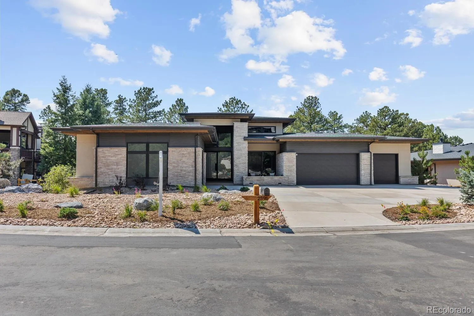Metro Denver Luxury Homes For Sale
Surrounded by Gambel oak and mature pines, this modern mountain retreat by Renaissance Homes blends natural tranquility with refined design in the heart of Escavera minutes from downtown Castle Rock. Full tour at https://2596saddleback.com. Clerestory windows and 16-ft multi-panel glass doors fill the great room with light, opening to a covered deck and built-in outdoor kitchen an effortless flow from morning coffee to sunset gatherings. The chef’s kitchen unites form and function with professional appliances, wine column, walk-in pantry with built-ins, and a bar with sink and ice maker for entertaining. The main-level primary suite is a private haven with deck access, freestanding tub, multi-spray walk-in shower with floating bench, and split vanities. A secondary suite on the main level adds flexibility for guests or multi-gen living. The walk-out lower level brings leisure to life with a professional Foresight golf simulator, media space, wet bar, and dedicated gym. Warm details such as solid white-oak flooring, custom steel front door, hand-textured walls, and custom carpentry reflect true craftsmanship. Wellness features include a balanced ERV, whole-home steam humidifier, zoned HVAC, and SPAN electric panel with rapid EV charger. The four-car garage complete with epoxy flooring and hot/cold hose bib. Miles of scenic walking and biking trails connect parks, playgrounds, and sport court. On an oversized lot framed by native landscape, this address pairs mountain calm with everyday connection just 2 mi to Whole Foods, 3 mi to Philip S. Miller Park, 3 mi to the Outlets at Castle Rock, and easy I-25 access to DTC, Denver, or Colorado Springs. With some of the lowest property taxes in the region, Saddleback offers a financial advantage seldom found in comparable luxury markets savings that could easily support a private golf or country club membership, an appealing consideration for buyers also exploring Castle Pines Village, Pradera, or Colorado Golf Club.



