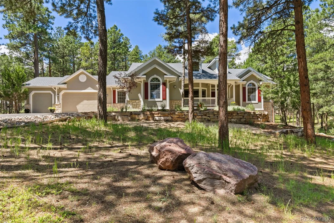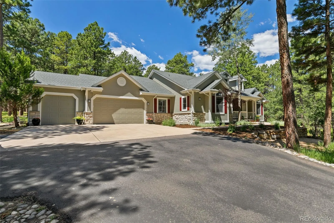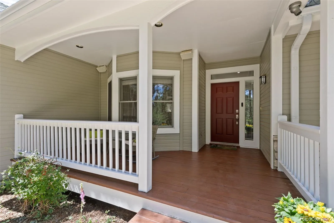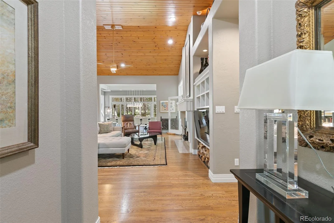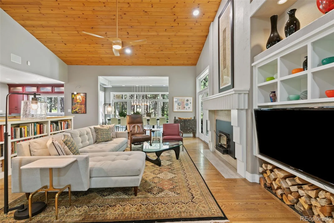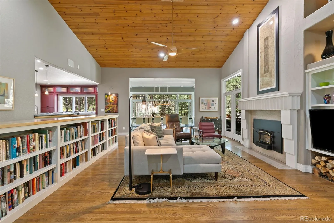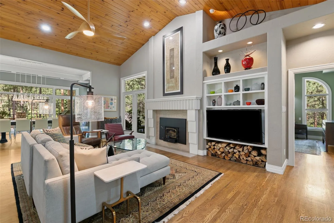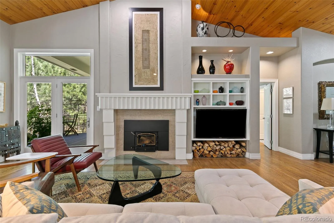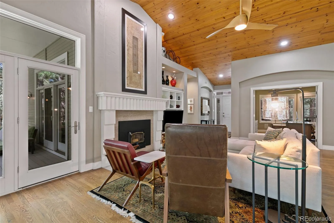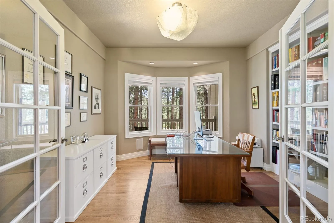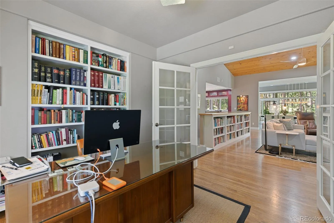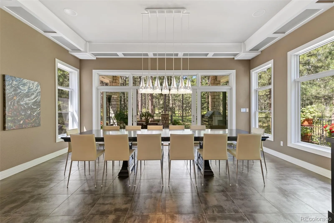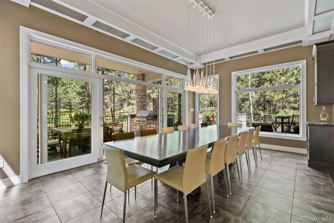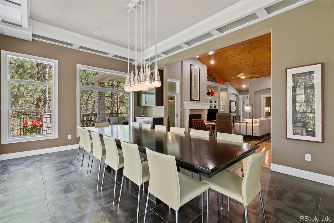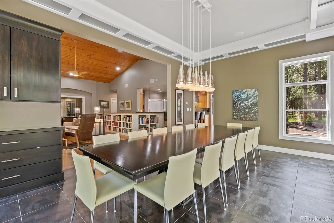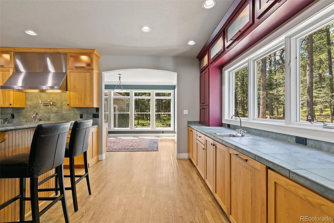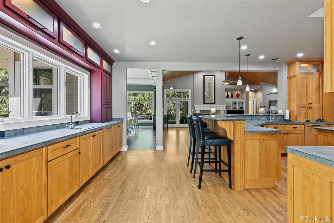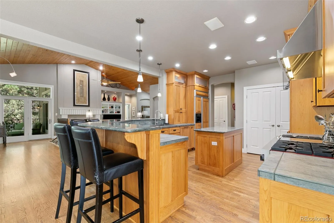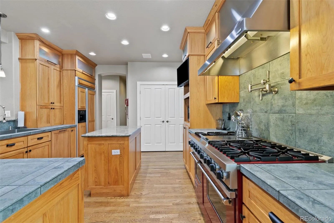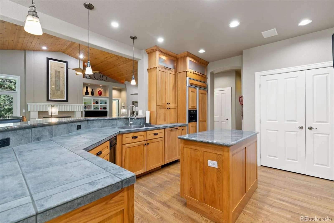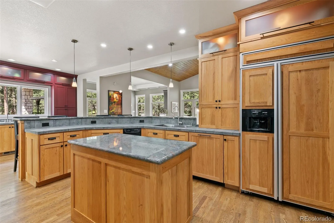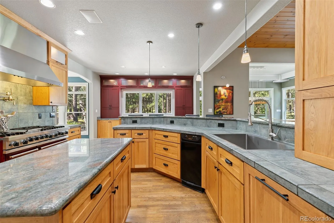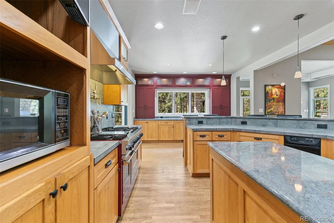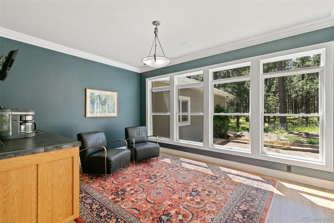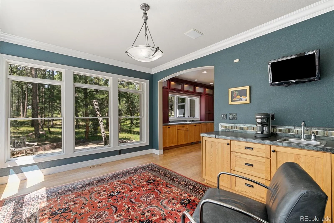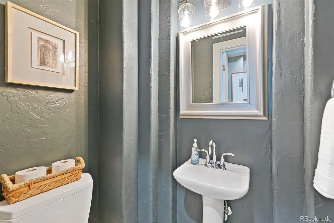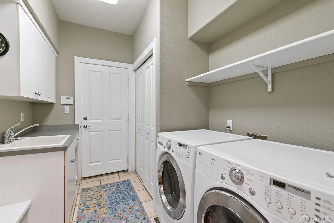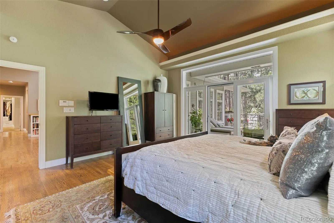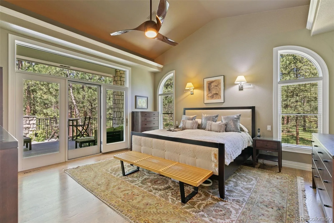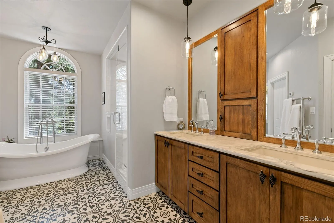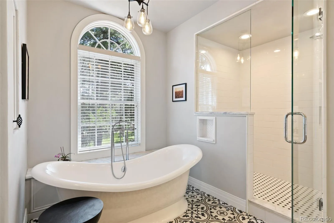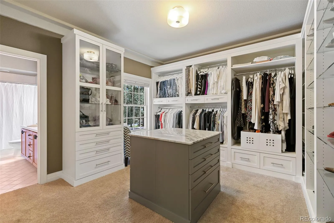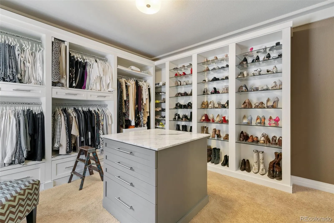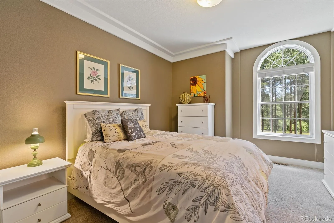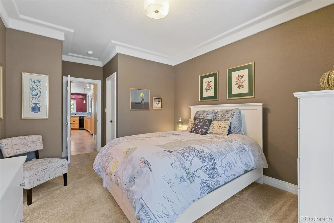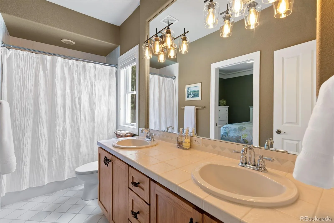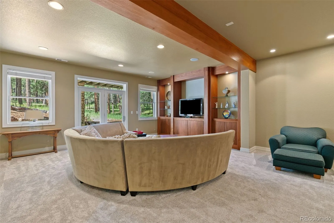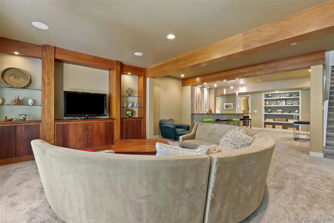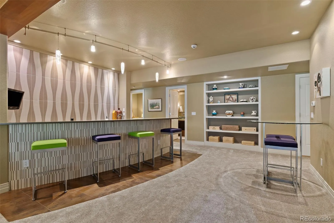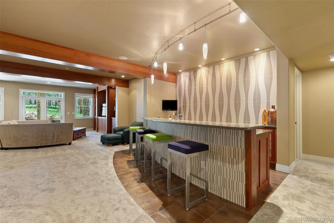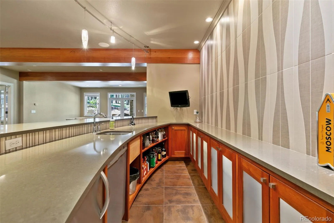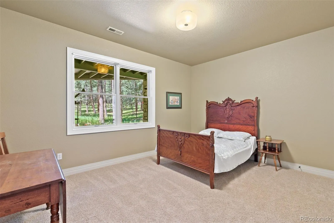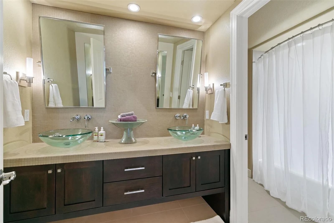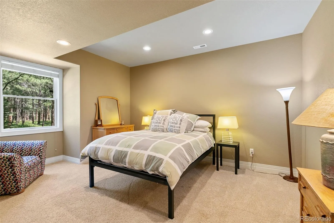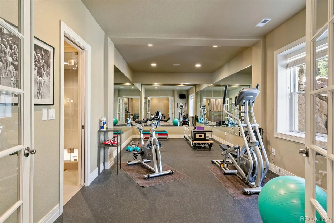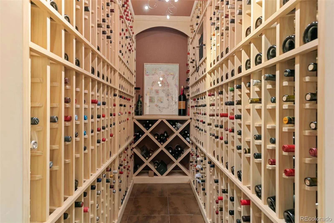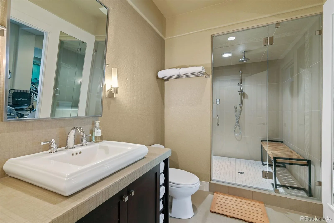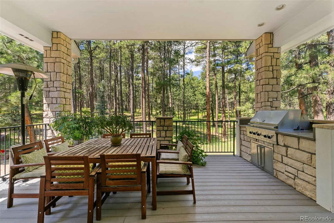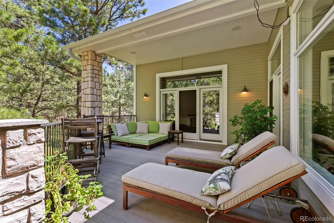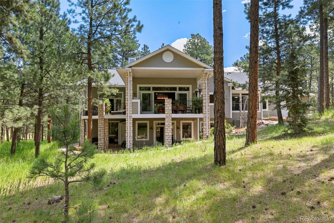Metro Denver Luxury Homes For Sale
Beneath the whispering pines of Black Forest lies more than just a home, it’s a private retreat designed for refined living and effortless entertaining. From the moment you step through the covered front entry, you’re greeted by vaulted ceilings and an abundance of natural light streaming through generous windows. The great room exudes warmth and character with a wood-burning stove insert and soaring wood-beamed ceilings. Just beyond, the spectacular dining room offers an immersive experience with three walls of glass that frame the surrounding forest, bringing the outdoors in for every meal. The chef’s kitchen is a true culinary and entertaining haven, featuring a striking red Viking range, island, and counter breakfast bar, granite and tile countertops. Adjacent to the kitchen, a sunny and inviting sunroom is the ideal spot for morning coffee. The main-floor study offers custom built-ins, ideal for work-from-home. Retreat to the luxurious primary suite, with direct access to the wraparound deck, a five-piece spa-inspired bath with dual vanities, soaking tub, separate shower, and walk-in closet. One of the original bedrooms has been thoughtfully converted into a spectacular walk-in closet ROOM, but could easily be converted back to a 5th bedroom. A second bedroom and full bath complete the main level, along with a generous laundry room equipped with countertops and a utility sink. Downstairs, the walk-out basement expands the living space with a large family room that opens to a private patio, full bar, 1,300-bottle wine closet, two additional bedrooms, full bath, and a versatile craft or hobby room. The oversized three-car garage offers ample space for vehicles, tools, and recreational gear. This custom-built home is filled with thoughtful upgrades and details, including in-floor radiant heating in the dining room, lower-level family room, and primary bath. Three-tiered, drip-irrigated garden beds surround the expansive wraparound deck.

