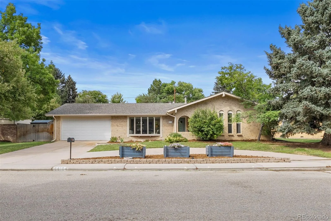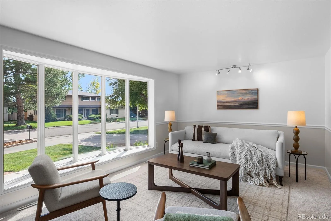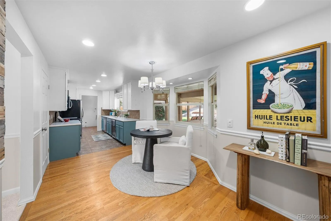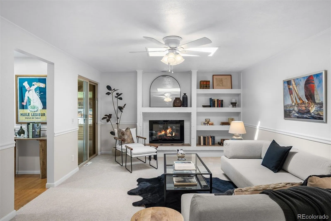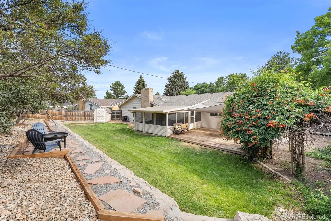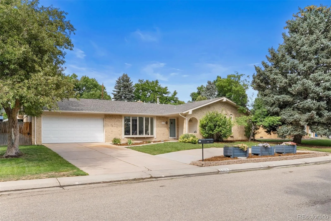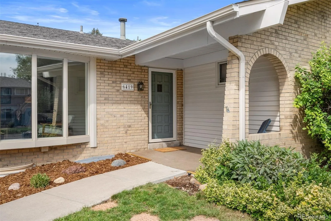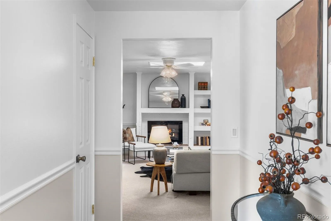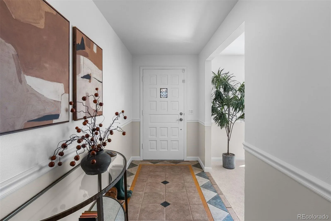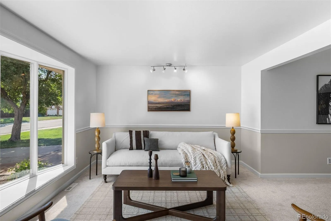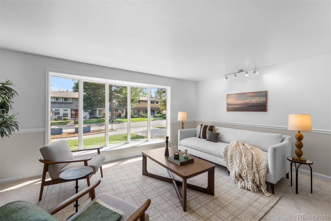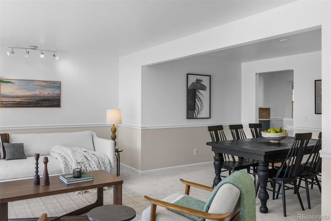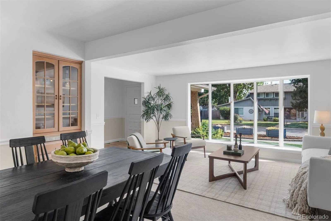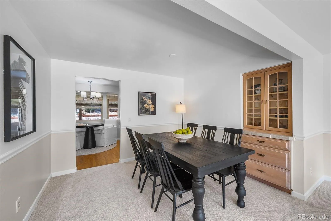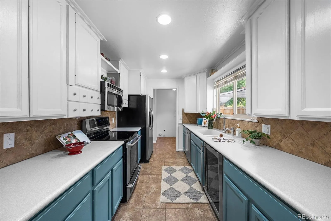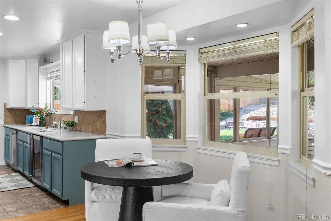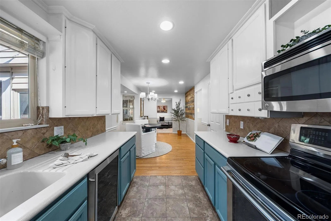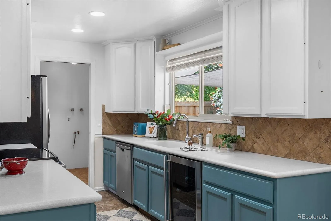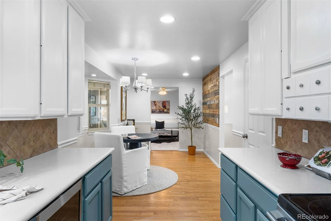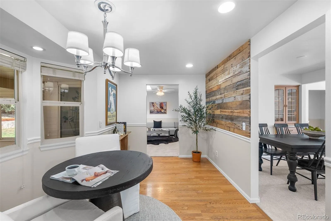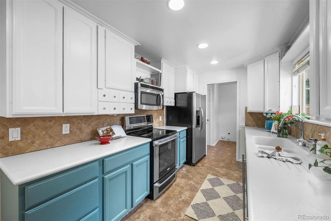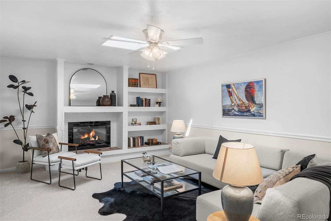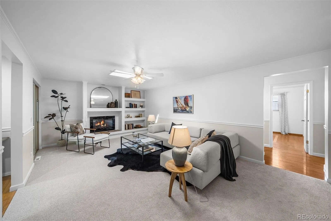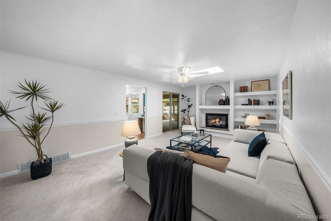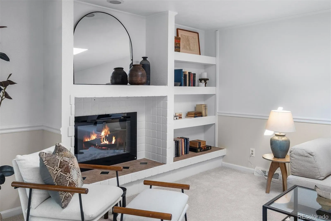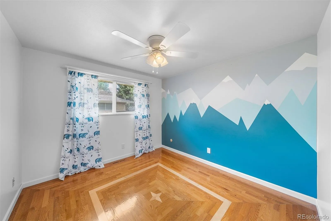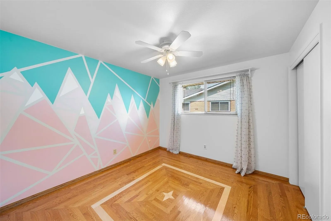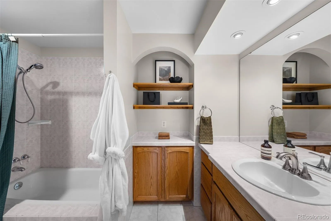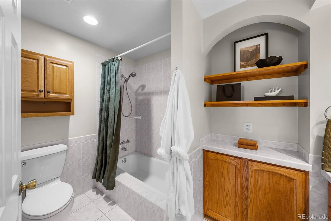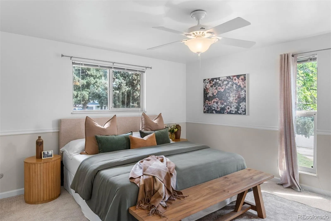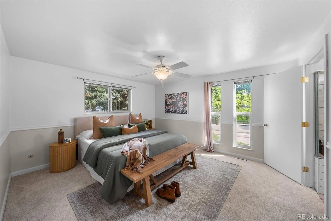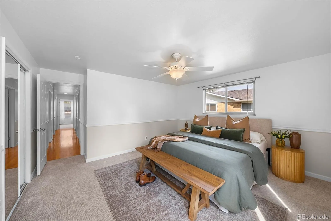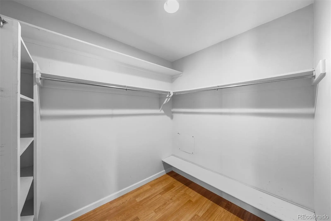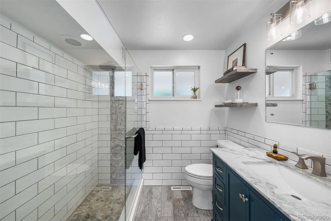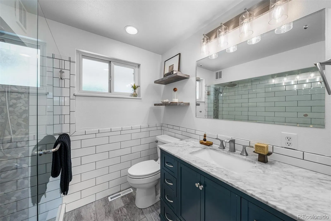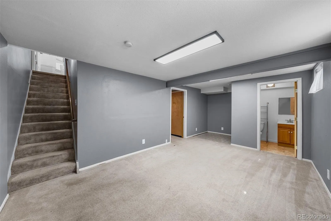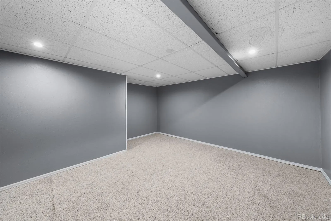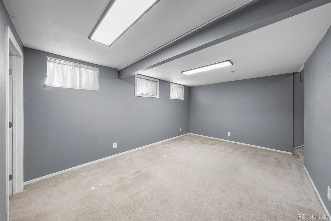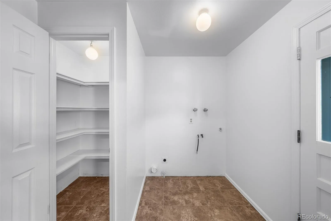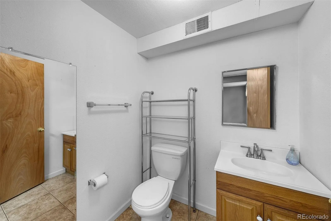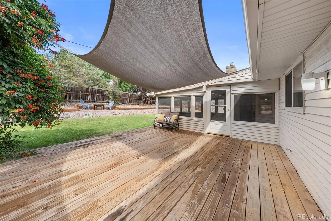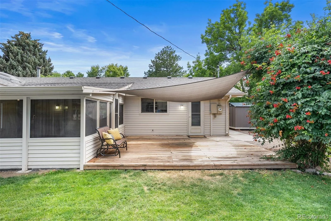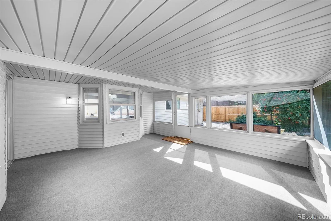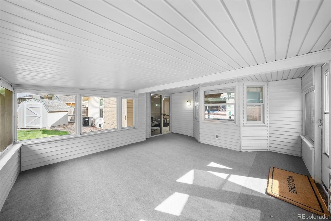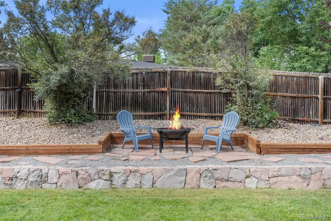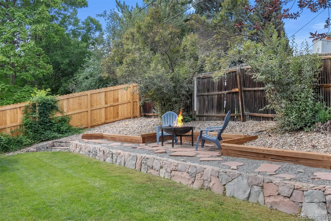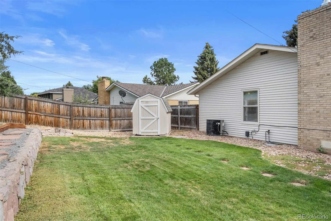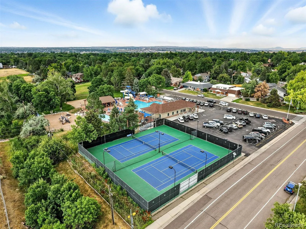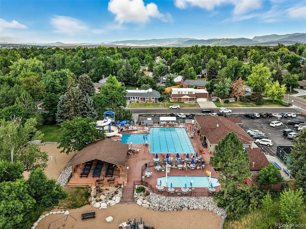Metro Denver Luxury Homes For Sale
Situated in coveted Columbine Knolls, this charming home is move-in ready. Tucked on a quiet street this ranch home features a traditional floor plan with a formal living room, dining room, kitchen with a breakfast nook, family room and four bedrooms all above grade. The kitchen features a large pantry, eat-in breakfast nook with large bay window, 42 in cabinets, stainless steel appliances including a beverage cooler. The main floor primary suite offers an updated en-suite 3/4 bathroom and walk in closet. Updates include a newer roof installed in 2024, new carpet throughout the home, new paint on the main floor, replaced deck, remodeled primary bathroom and brand new electric fireplace. Situated on the main floor is an enclosed screened patio with over 280 sq ft for enjoying the outdoors with protection. The finished basement includes a recreation room, office/ or storage room and half bathroom. It’s easy to enjoy the outdoors in the fully fenced yard featuring a large deck adjacent to the enclosed patio, fire pit area, two storage sheds and mature landscaping. With excellent proximity to schools, the Columbine Knolls pool, tennis courts, local parks and trails this location is a gem. The home is located just 2 blocks to Marker Park and a half mile to the Columbine Knolls tennis and pool. This home features great car storage with a circular drive and two car garage. Both Normandy Elementary and Ken Caryl Middle School are located less than a mile from the home. Looking for trail access…nearby trails include the Columbine Trail that leads to Chatfield State Park. Several local parks are just minutes away at Marker or Columbine Trail Park. Nearby retail and dining options include Southwest Plaza or Aspen Grove. Weekly seasonal farmers markets are just minutes away at both locations. Don’t miss this opportunity to own in Columbine Knolls!

