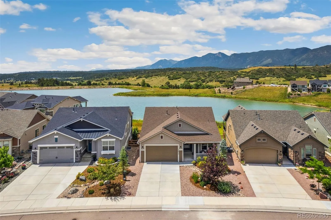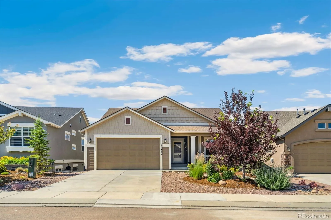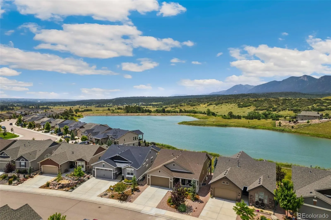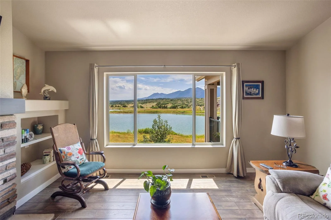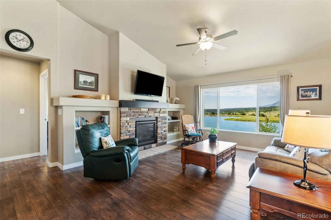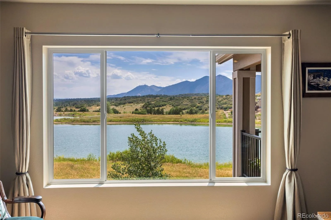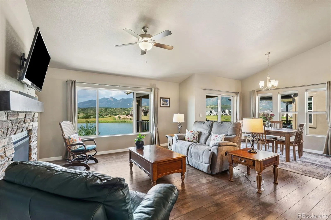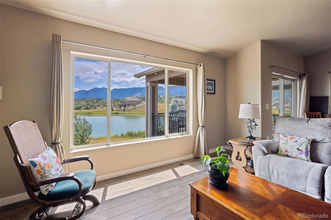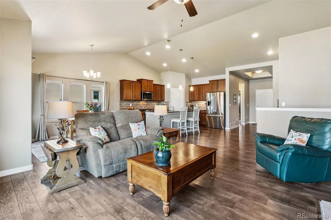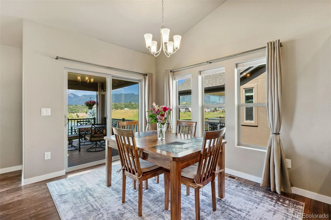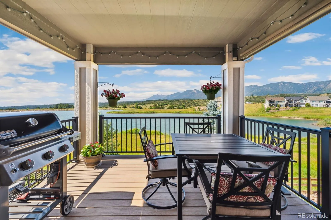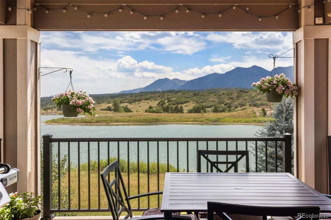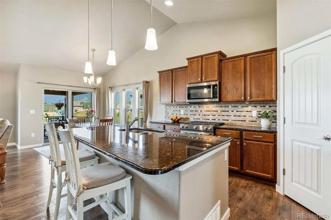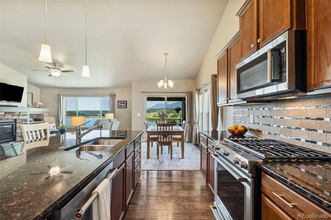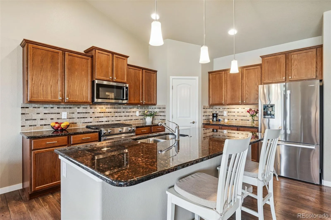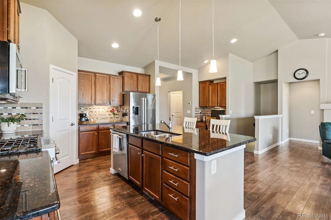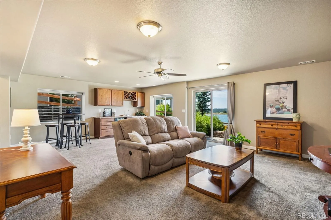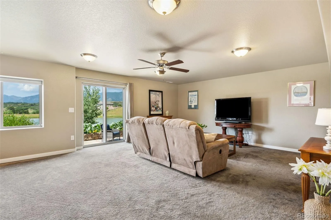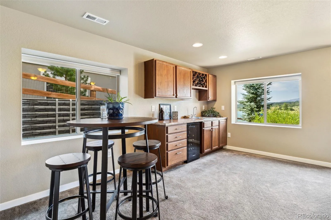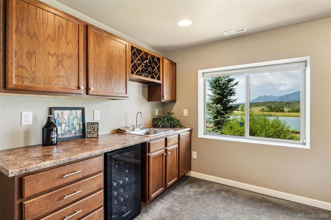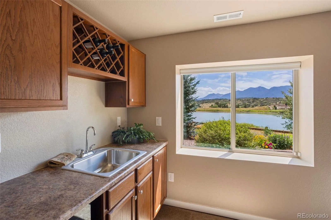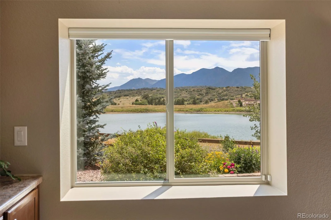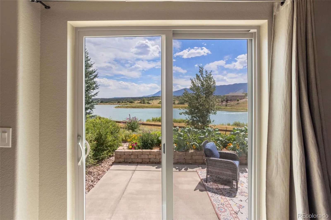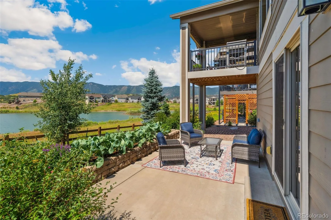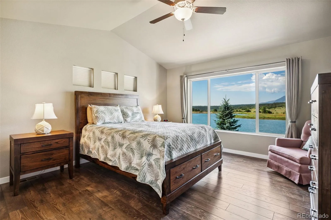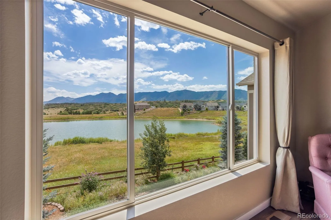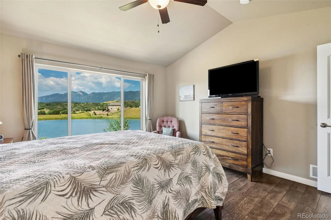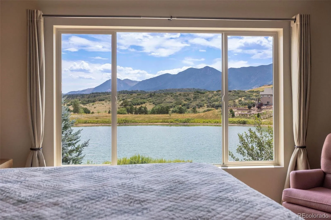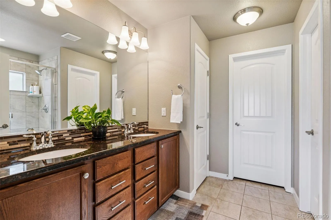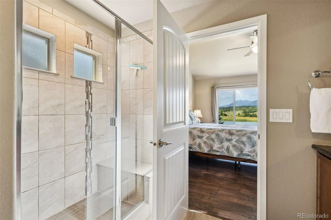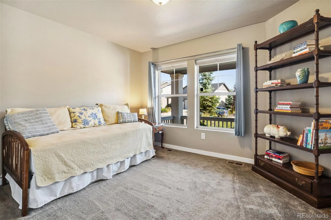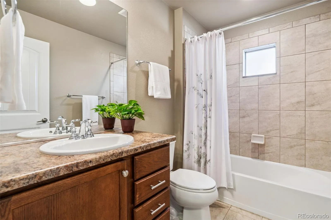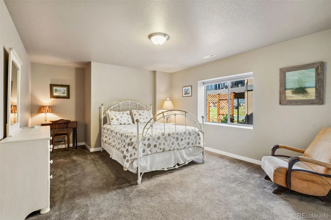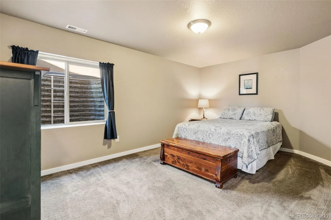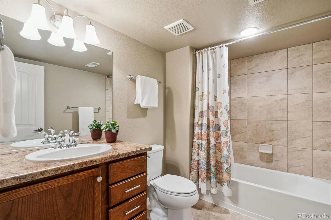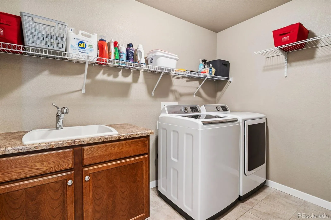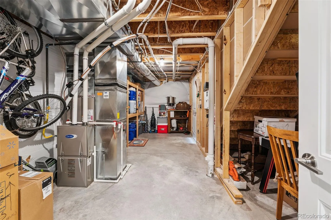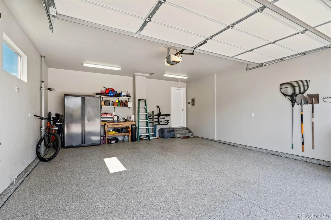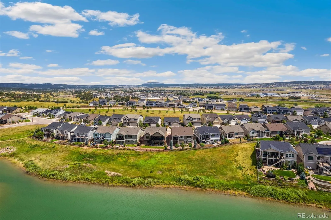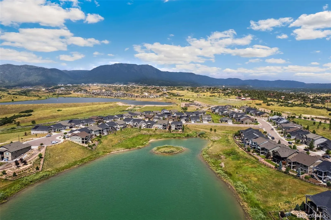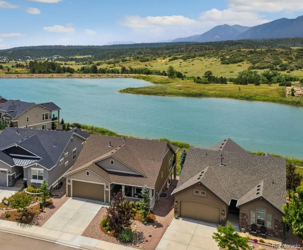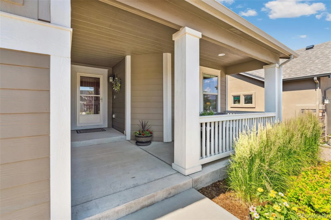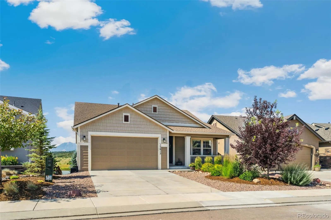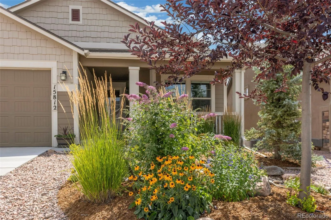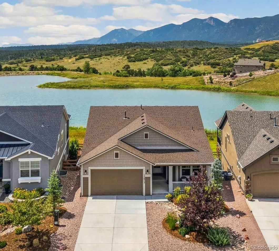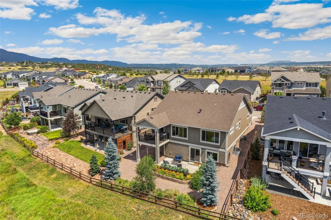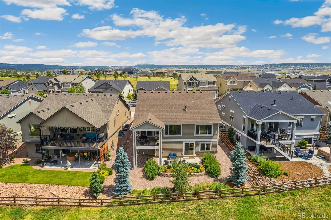Metro Denver Luxury Homes For Sale
Imagine a place where you wake up every day looking across a lake to the beauty of the mountains, every room is bathed in natural light, and every moment spent brings a sense of contentment. This exquisite smoke-free, pet-free home offers the sanctuary that you’ve been dreaming of, surrounded by amenities that enrich your life. Come on in, and immediately your eyes are drawn to the lake and mountain view framed perfectly in the great room window. Notice the natural elements around you like the warm wood-tone floors and the stone on the fireplace. This open-concept floor plan allows the living, dining, and kitchen spaces to flow seamlessly, offering flexibility for hosting get-togethers or enjoying quiet evenings at home. The kitchen boasts granite countertops, gleaming stainless steel appliances, a spacious pantry, and large island perfect for meal prep or having a light lunch. The dining area opens to the covered composite deck where you can use the natural gas Weber grill to cook your favorite steak and dine al fresco overlooking the lake. The main level features two bedrooms and baths including the master retreat. Breakfast in bed is a must here, and you will want to linger over your coffee here all day soaking in the view. The lower level of the home offers more entertaining space in the family room with wet bar and walk-out to the expanded lower patio. Guests have plenty of privacy with two large guest rooms, each with walk-in closets, and another full bath. Storage? No problem! A 200+ square foot storage/mechanical room gives you plenty of space for storage. And let’s not forget the immaculate garage featuring insulated, textured, and painted interior walls and spotless garage floor coating. Other amenities of this lake-side paradise include central air, radon mitigation system, whole-house humidifier, hot tub pre-wire on the patio, main level laundry with utility sink, hiking/biking trails, recreational lake down the street, and easy I-25 access!

