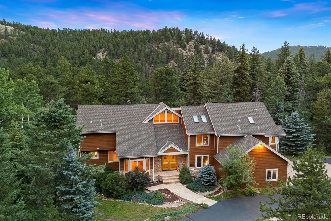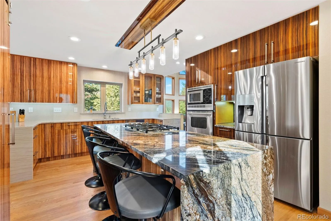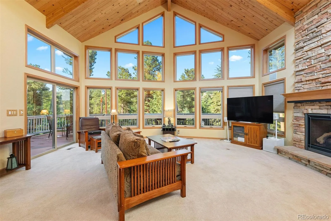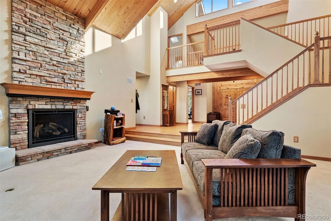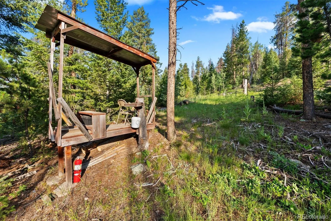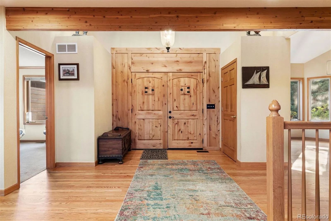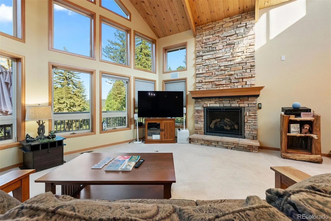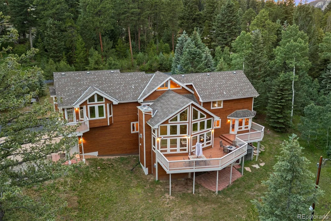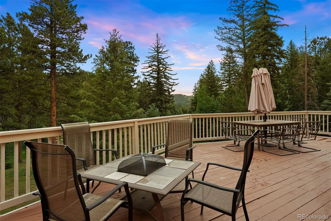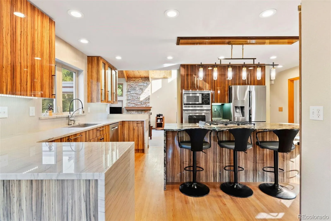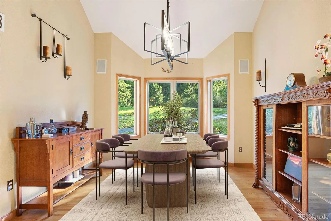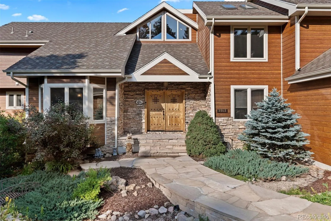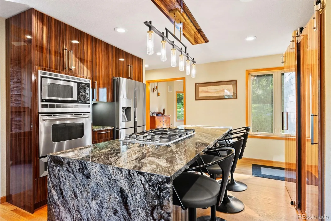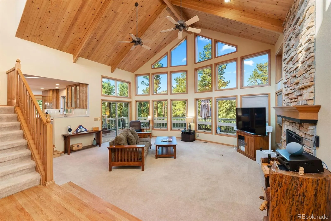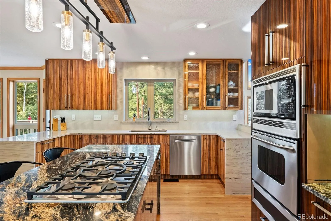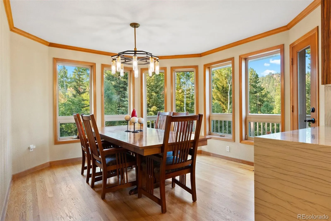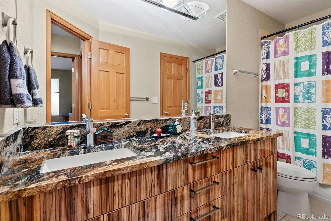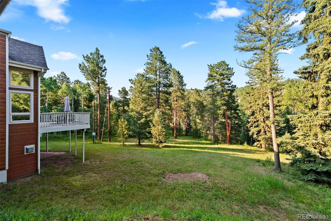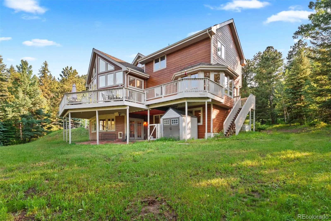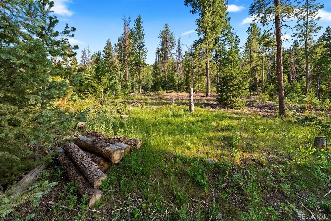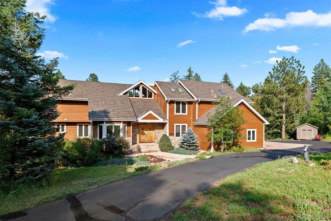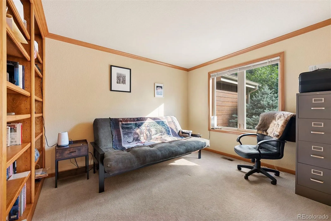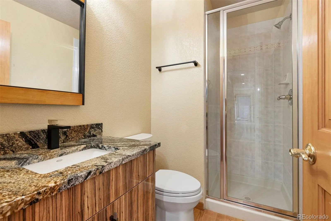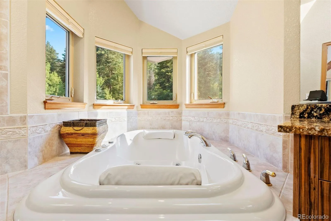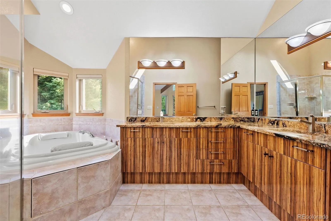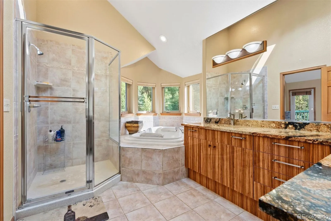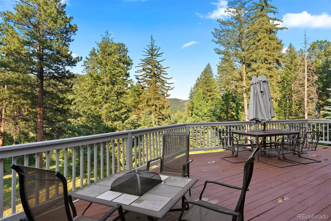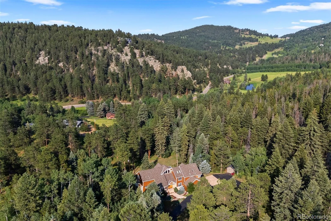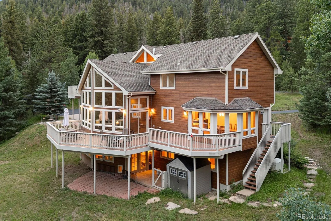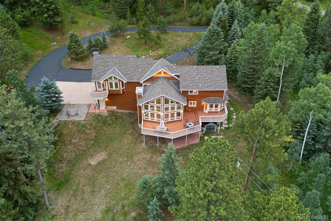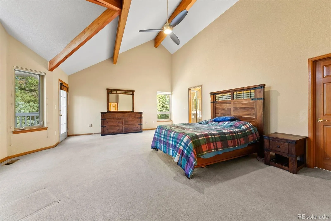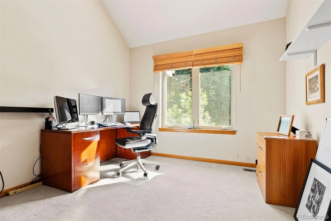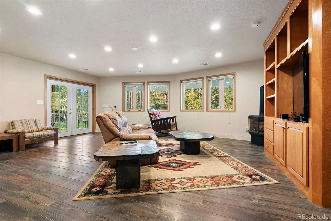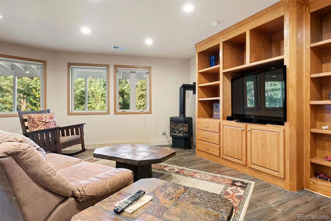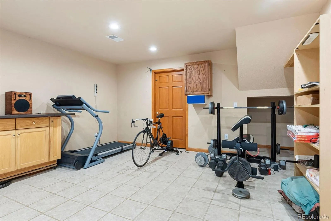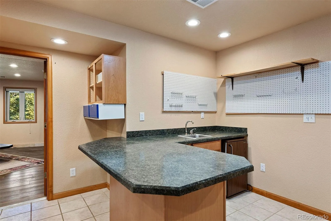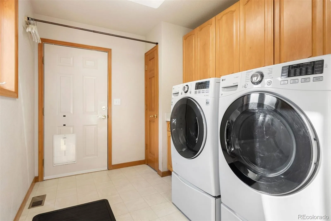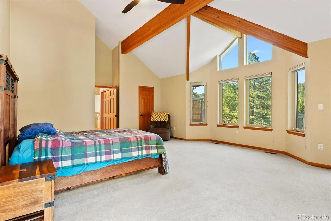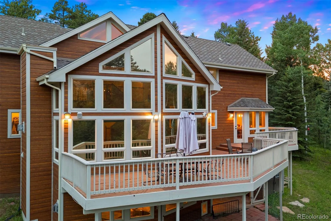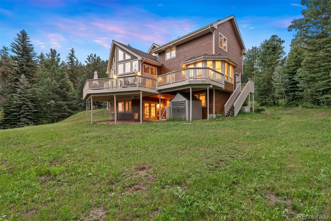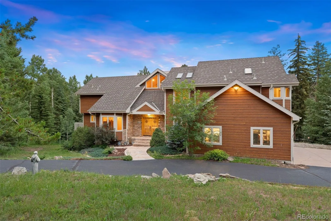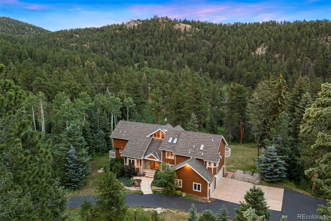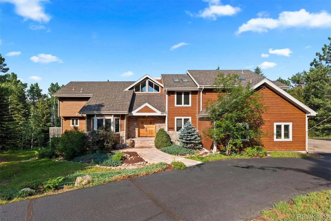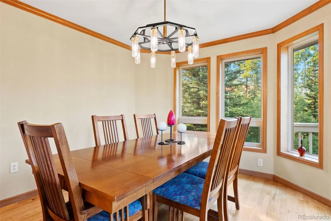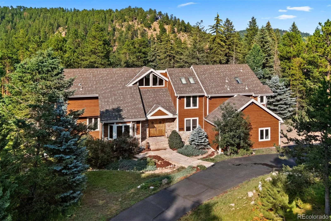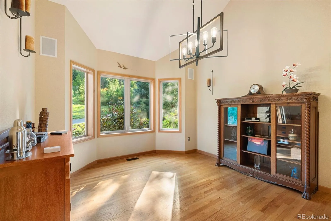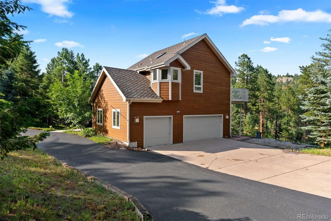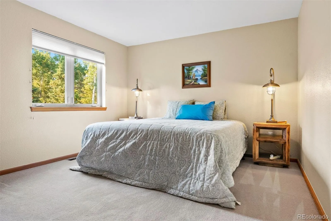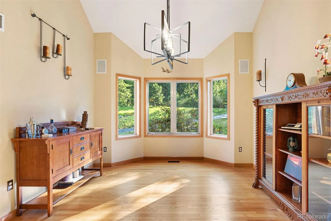Metro Denver Luxury Homes For Sale
Incredible Opportunity, Meticulously Maintained Mountain Home with Suburban Convenience!
Move-in ready with 5 bedrooms, 4 bathrooms, and a finished walk-out basement. Located 1.3 well maintained miles from Highway 285 and 5 minutes from Aspen Park groceries, restaurants, schools, and much more. Nearby attractions include Red Rocks Amphitheater (20 mins), Denver (30 mins), and Echo Mountain ski resort (50 mins). A peaceful home or a turnkey vacation/Airbnb with all the suburban conveniences just minutes away. Set on a private, newly sealed road (2025) with a circular driveway, 9948 has new (2023) James Hardie fire-resistant cement siding with weather barrier and a 30-year transferrable warranty. In 2024, five days of professional fire mitigation created a large defensible space around the property for added peace of mind. 13.5 Acres with valley, mountain, and rock outcropping views.
The interior is anchored by a large great room with soaring tongue-and-groove cathedral ceilings & a 2023 Heat & Glo natural gas fireplace with remote. Kitchen is fully renovated (2021) with granite waterfall countertops, ss appliances, island breakfast bar, & cozy dining alcove. Primary suite has vaulted ceilings, private balcony, two walk-in closets, and a 5-piece bath with granite and a jetted soaking tub. Two offices ideal for remote work. Walk-out lower level includes an ensuite bedroom with new carpet (June 2025), family room with gas fireplace, and a gym/workshop room with wet bar. Additional upgrades: two high-efficiency Trane furnaces (2019), central A/C (2018), whole-house humidifier, water softener, dual Bradford White water heaters (2018), Class 4 impact-resistant roof (2015), whole-house 11kW Generac generator, all LED lighting, and a smart garage door opener (2023). Outdoor features: Fenced dog run, 12×16 shed, fire pit. target range, and a freshly painted wraparound deck (2025). Reliable mobile and wired internet supports remote work.

