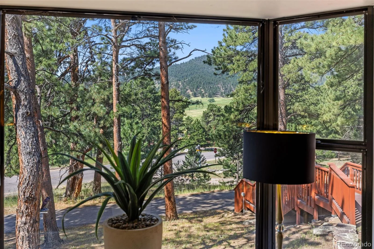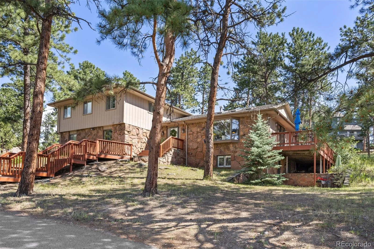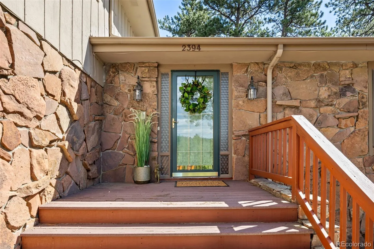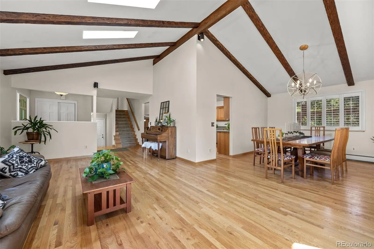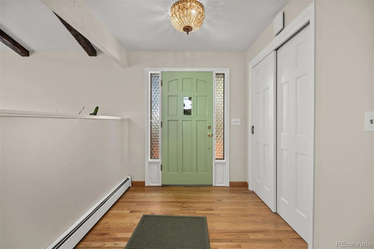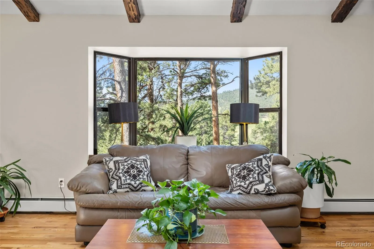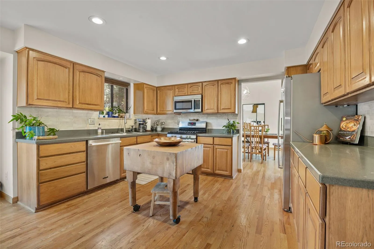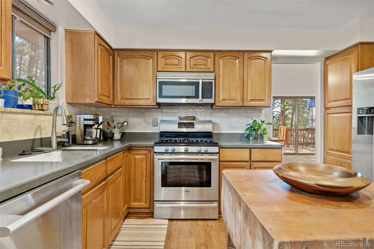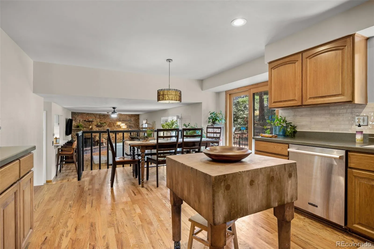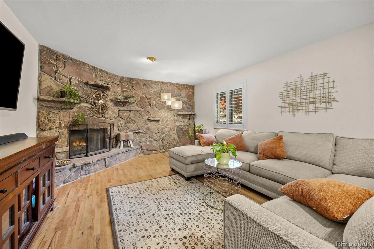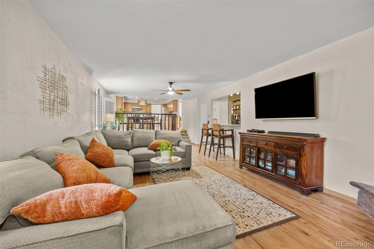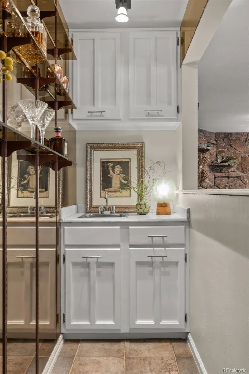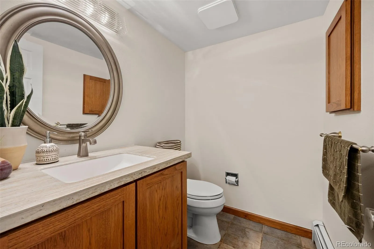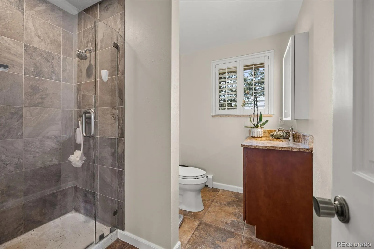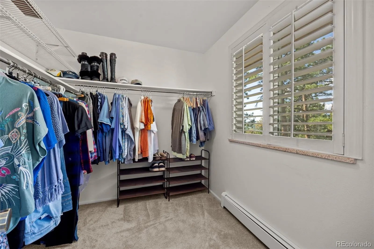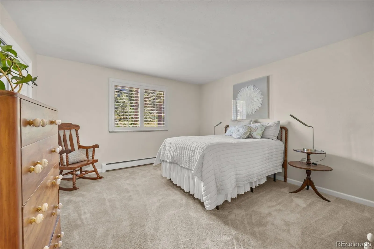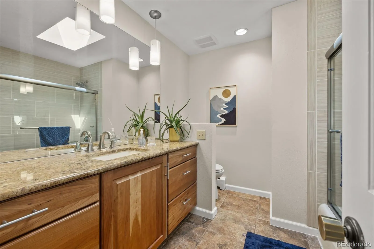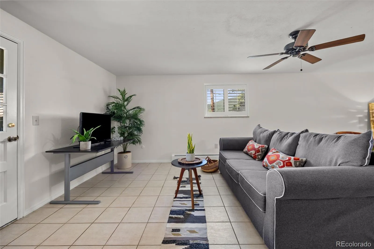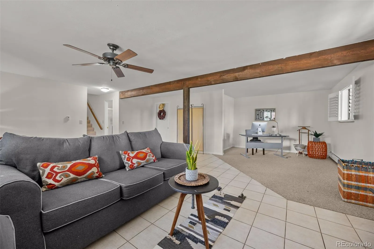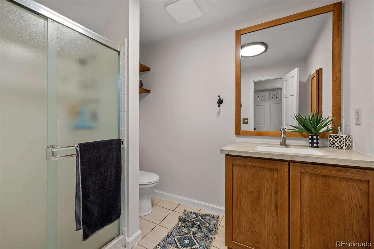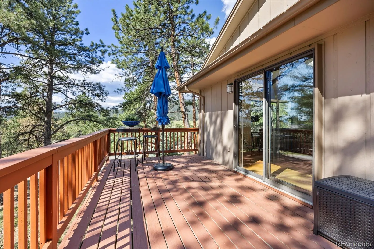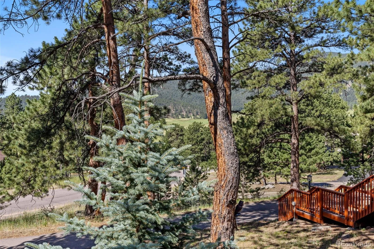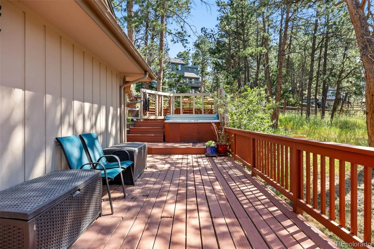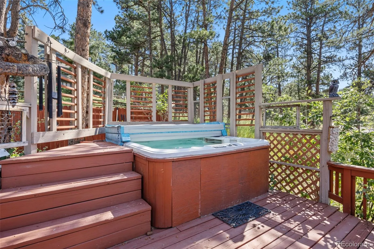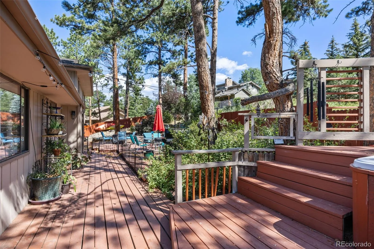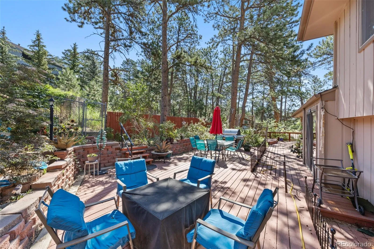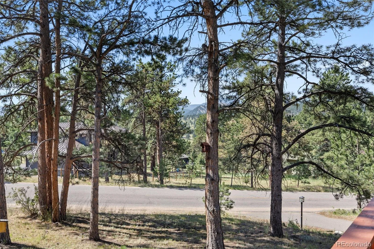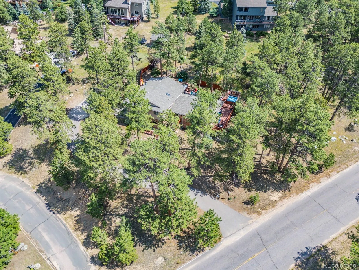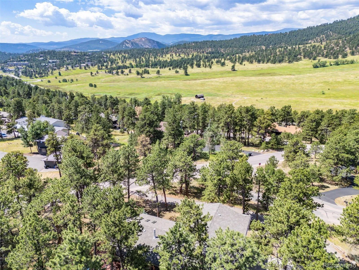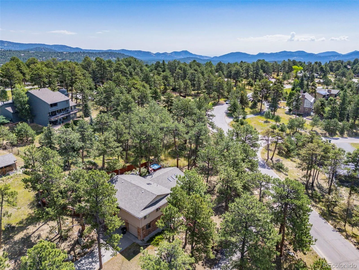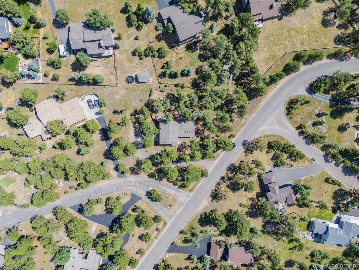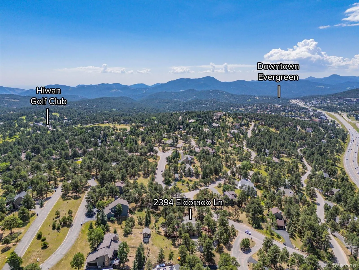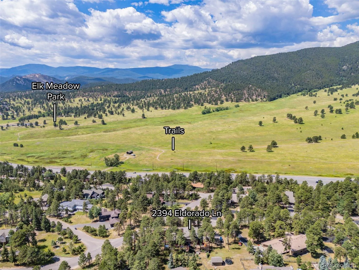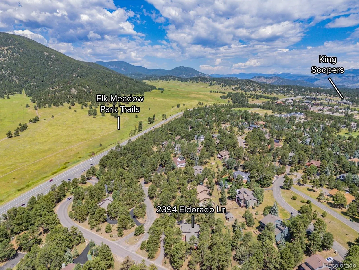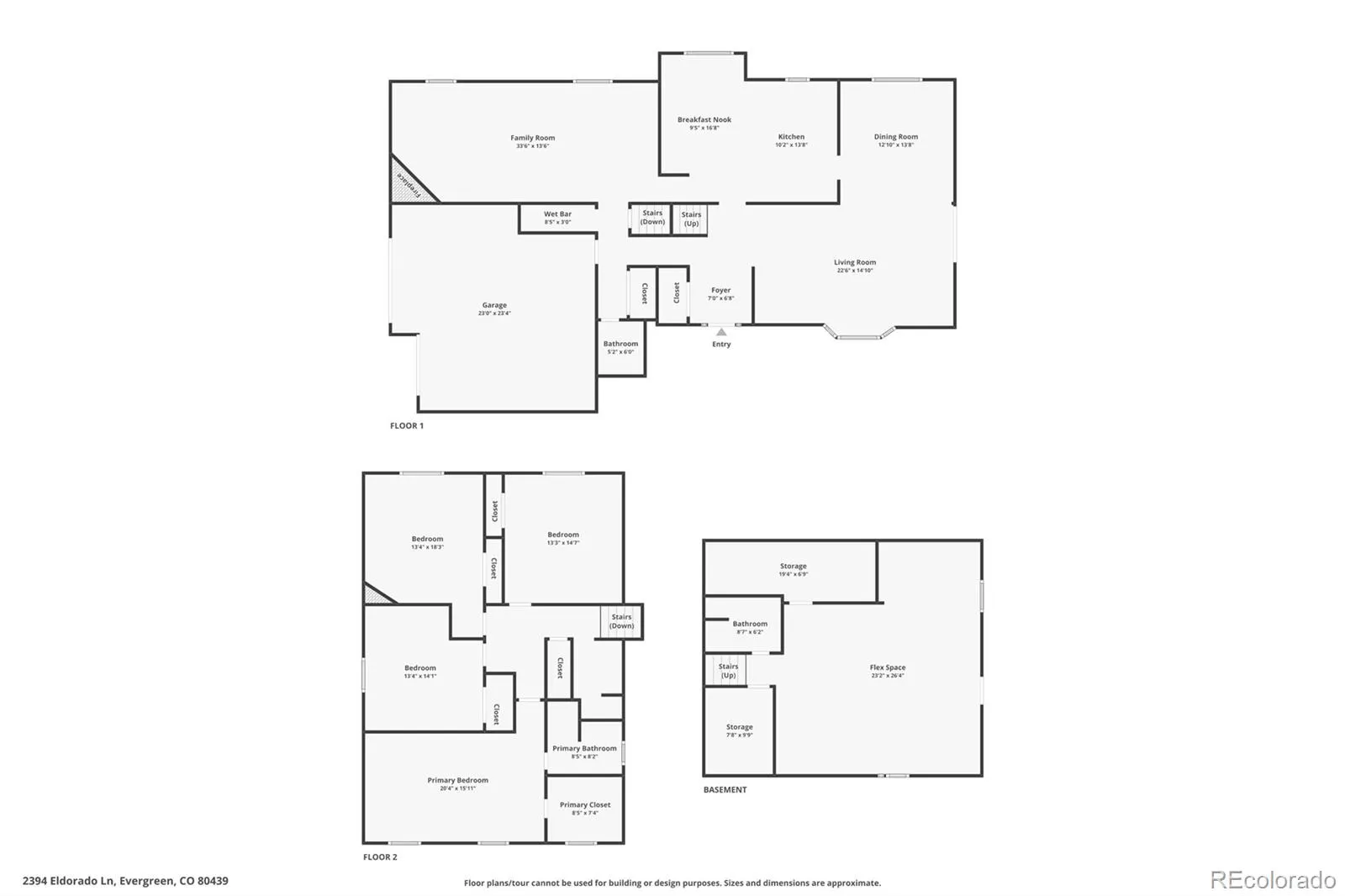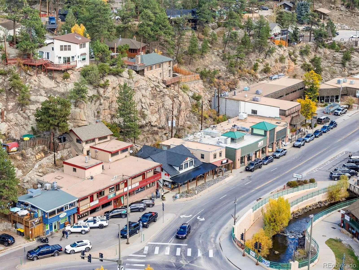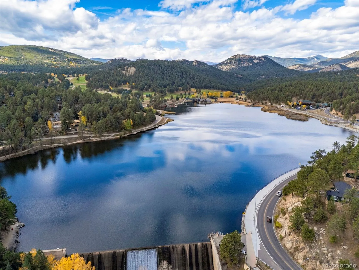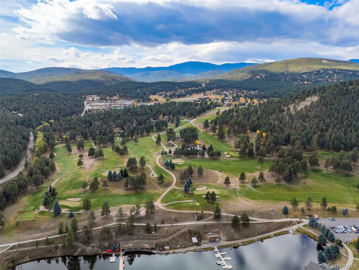Metro Denver Luxury Homes For Sale
*20K CONCESSION*Don’t miss your chance to spend the holidays in this beautiful Mid-Century Evergreen gem-nestled among the pines with snow-dusted Elk Mountain views right outside your windows. Perfectly situated in the coveted Hiwan neighborhood, this beautifully updated mountain contemporary offers the ultimate Colorado lifestyle-where serene mornings, sweeping views, and elevated comfort come together seamlessly. With direct, unobstructed views of Bergen Peak and Elk Meadow from the front bay window, wraparound deck, and side patio, this home invites you to watch elk wander through the meadow or the sun rise behind the mountains—all from your front porch.
Designed for connection and comfort, the updated kitchen features premium Bosch and Signature appliances and opens to multiple outdoor entertaining areas. Whether you’re enjoying your morning coffee on the front/side deck gazing out over Bergen Peak or hosting a cool evening barbecue on the shady, north-facing back deck, every corner of this home makes the most of its natural setting. A built-in hot tub with adjacent seating, a natural gas line, and a Vermont Castings grill elevate outdoor living year-round.
Inside, the thoughtful layout places four bedrooms on one level—including a serene primary ensuite—while the finished walk-out basement offers flexible space for a media room, game room, or potential short-term rental. This home exudes timeless sophistication and exceptional versatility, offering two expansive main-level living areas, a formal dining room ideal for elegant entertaining, and a spacious eat-in kitchen designed for both casual dining & gourmet inspiration. The thoughtfully designed layout seamlessly blends comfort & functionality. An oversized 2 car garage with bonus storage keeps everything neatly tucked away. Hiwan is more than a neighborhood—it’s a vibrant mountain community with access to top-rated schools, miles of hiking and biking trails, and a welcoming, close-knit atmosphere.


