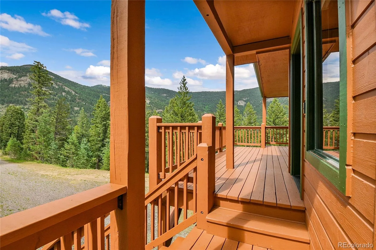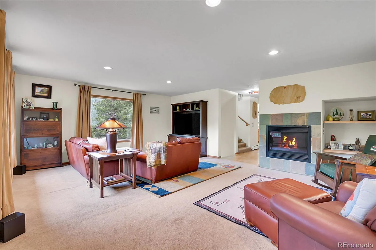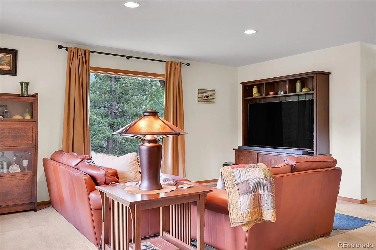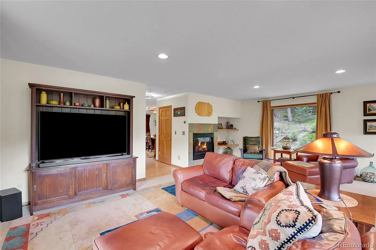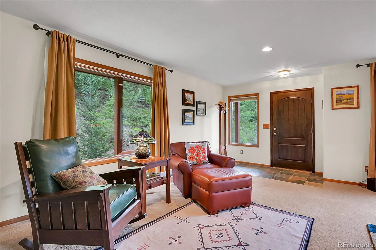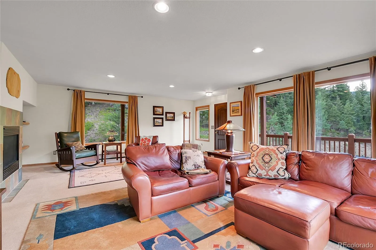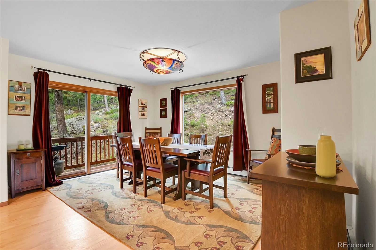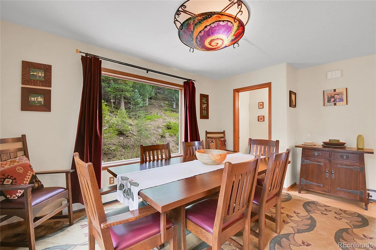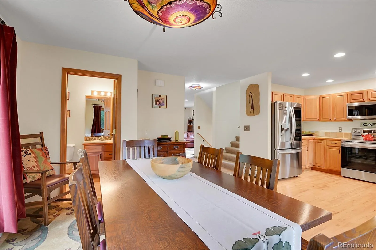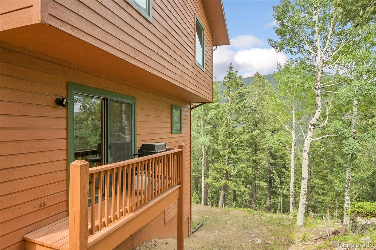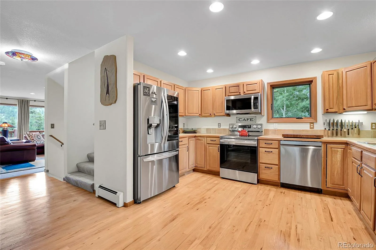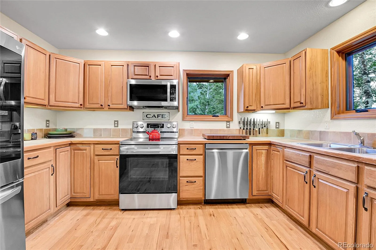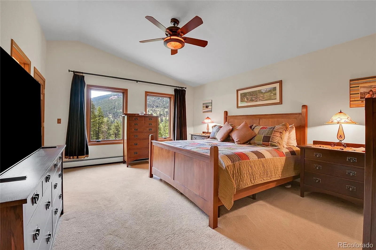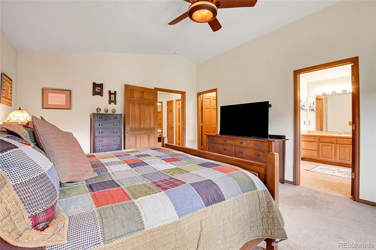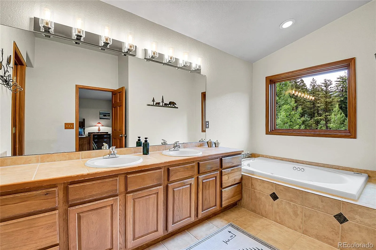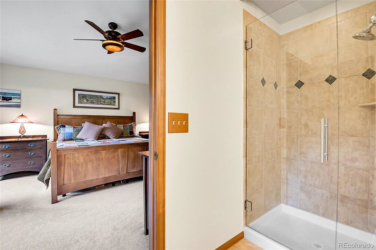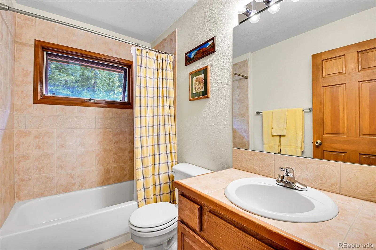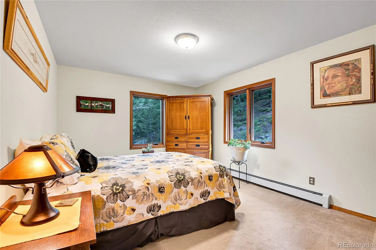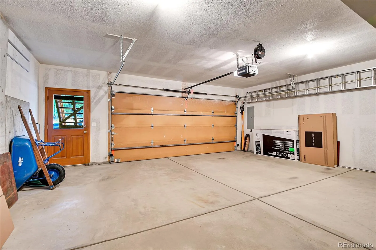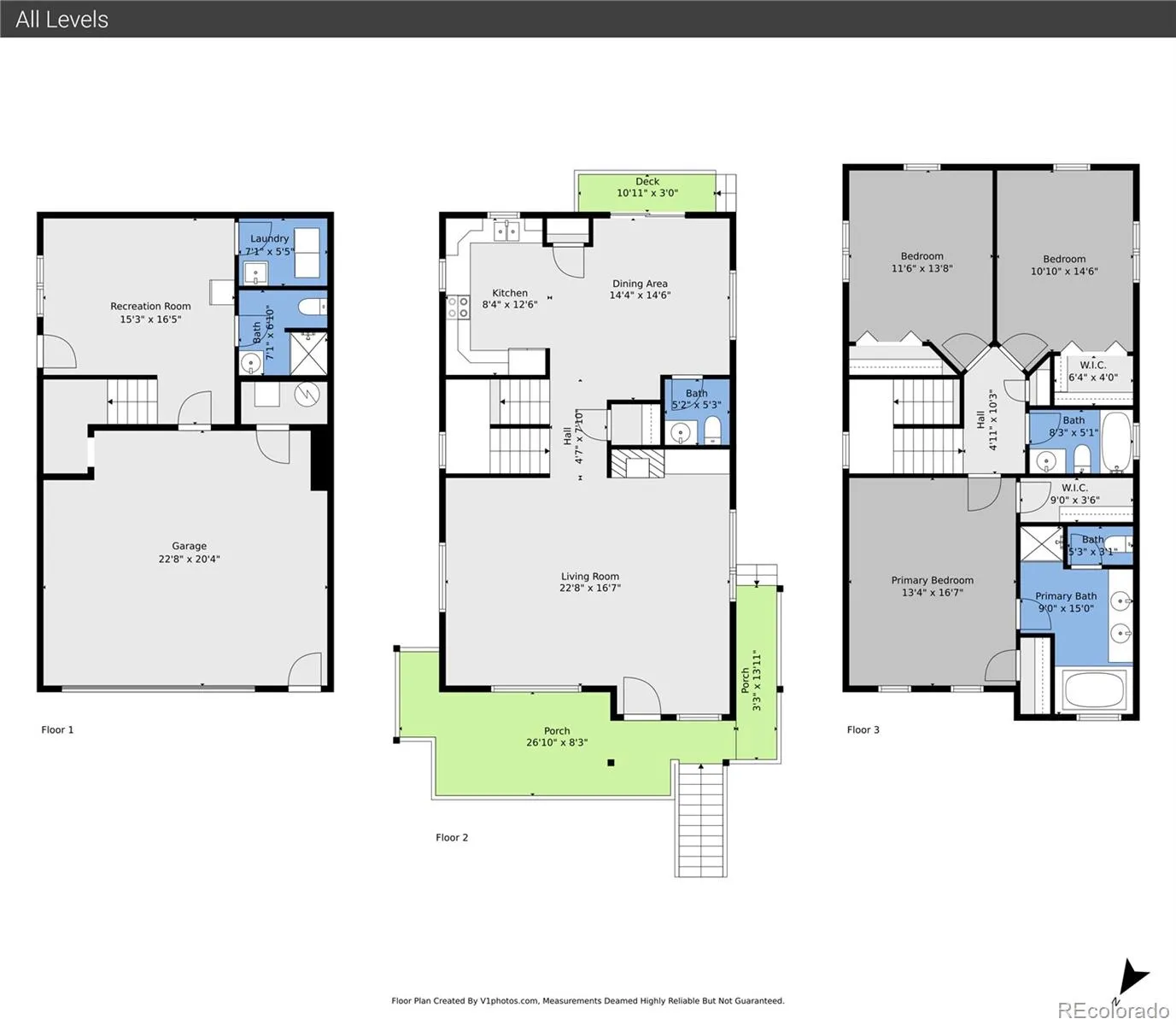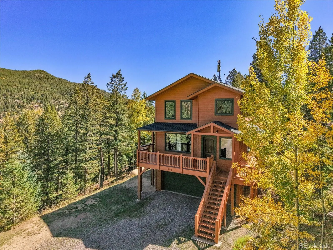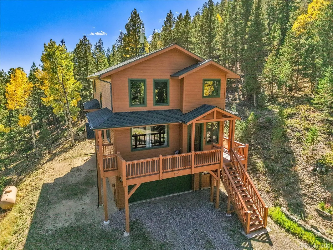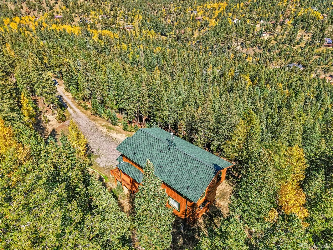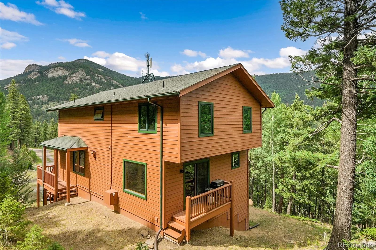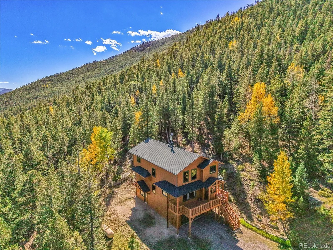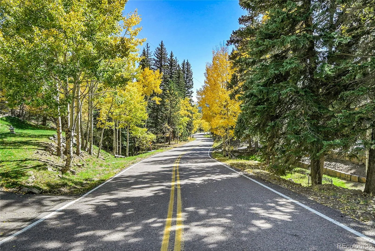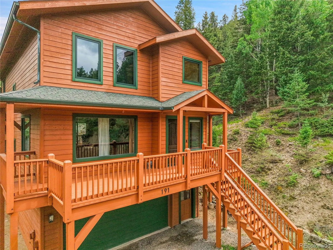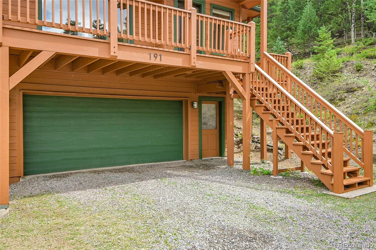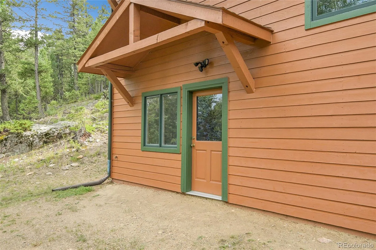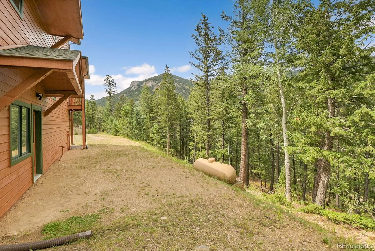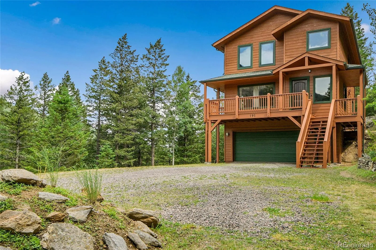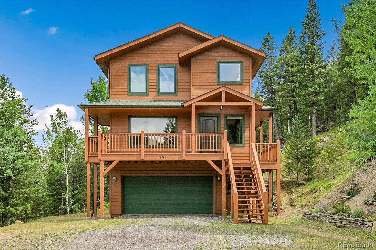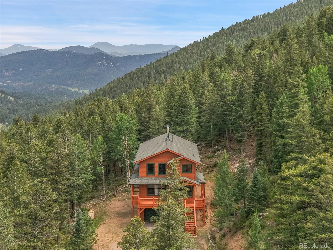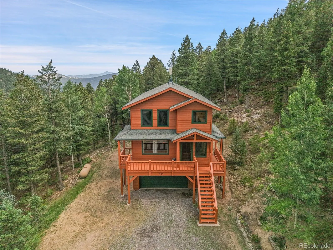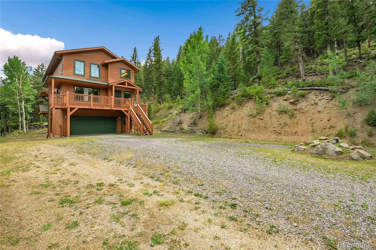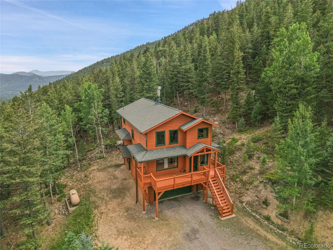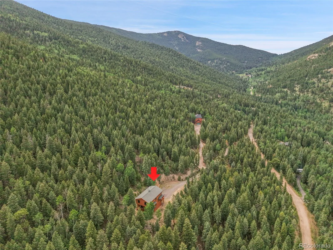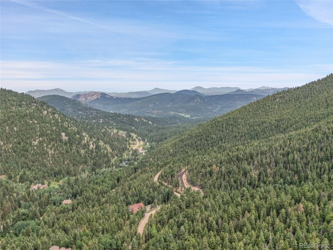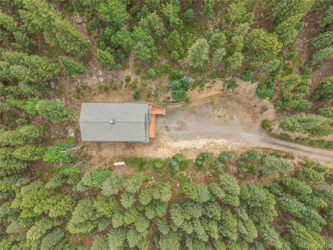Metro Denver Luxury Homes For Sale
Tucked away in the desirable West Highlands neighborhood of Evergreen, this lovingly maintained one-owner home offers the perfect blend of privacy, peaceful mountain living, and convenient access to town, all while benefiting from the lower tax rate of Clear Creek County. Sitting on 4.71 pristine acres surrounded by natural beauty, the home offers a tranquil and secluded setting with expansive mountain views and endless opportunities to enjoy the outdoors. Enter from the spacious, partially covered main deck, ideal for relaxing mornings or quiet evenings taking in the serenity. Inside, the main level features hardwood flooring, a large sunlit living room with built-in shelving, and a gas fireplace. The dining area opens to a smaller deck, perfect for grilling, and flows into a well-appointed kitchen with tile counters, stainless appliances, and a conveniently located half bath. Upstairs, the primary suite offers mountain views, a walk-in closet plus a second closet, and a spacious ensuite bath with jetted tub, dual sinks, tile flooring, and separate shower and toilet room. Two additional bedrooms and a full bath complete the upper level. The finished walk-out lower level includes a flexible family room, 3/4 bath, and a laundry room with utility sink. The attached two-car garage includes a separate utility room with exterior access. Extras include a brand-new roof, a newer upgraded hot water tank (2023), and high-speed internet through Clear Creek Broadband with repeater site advantage. No HOA. Homes like this in West Highlands rarely come to market, don’t miss this opportunity.

