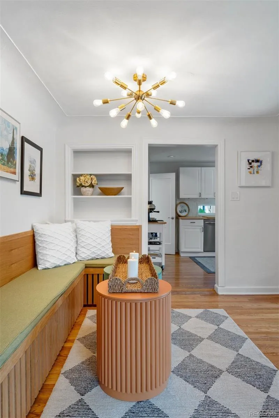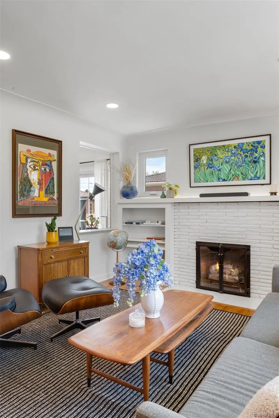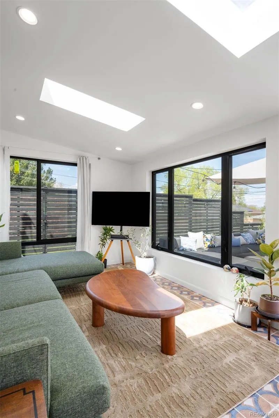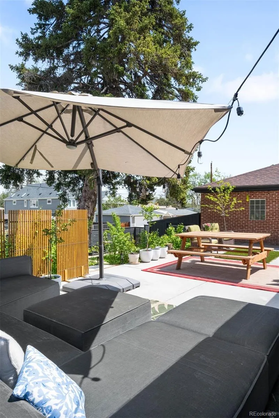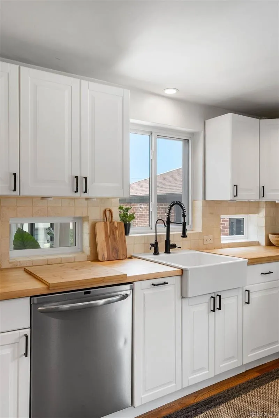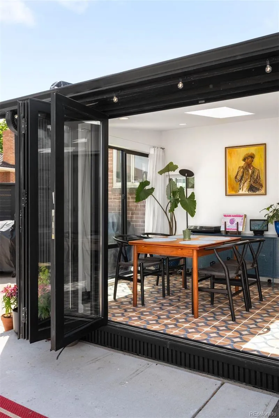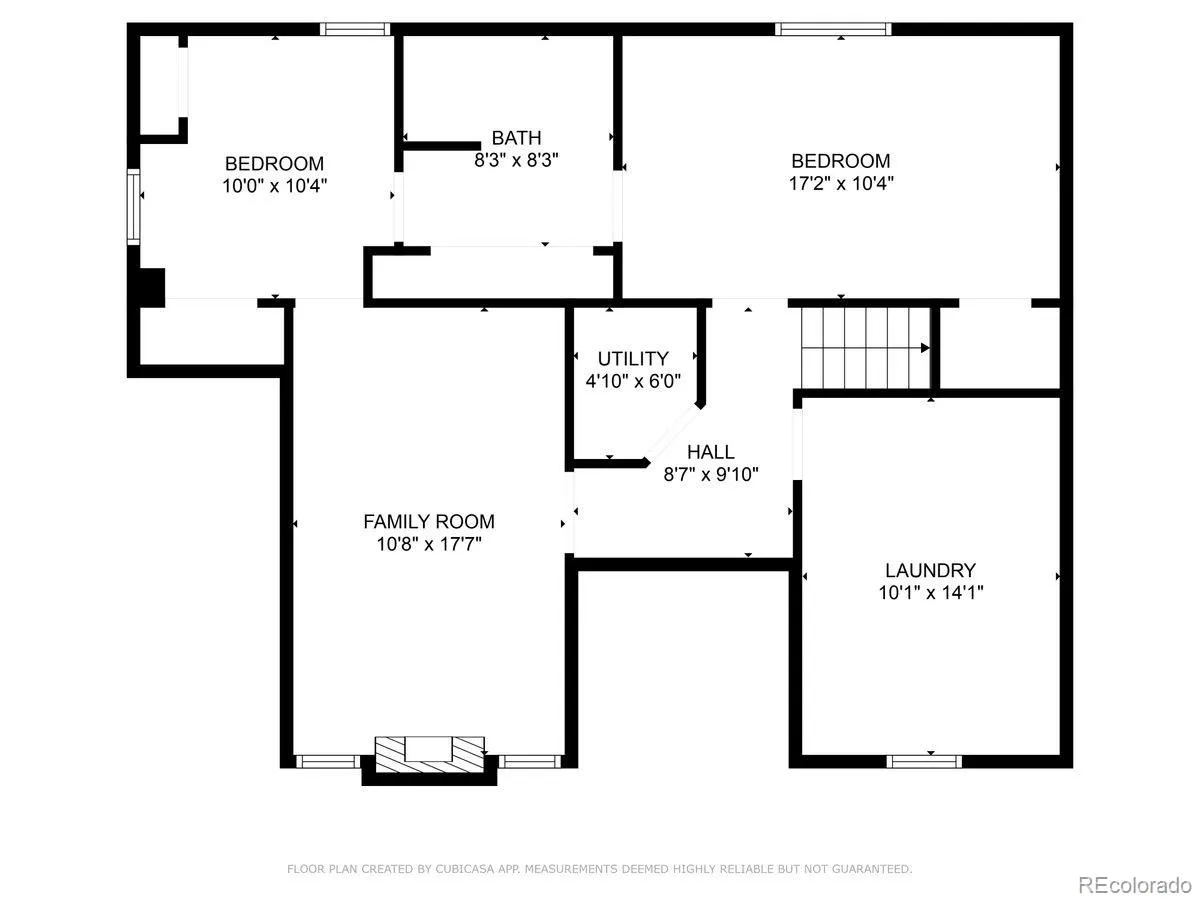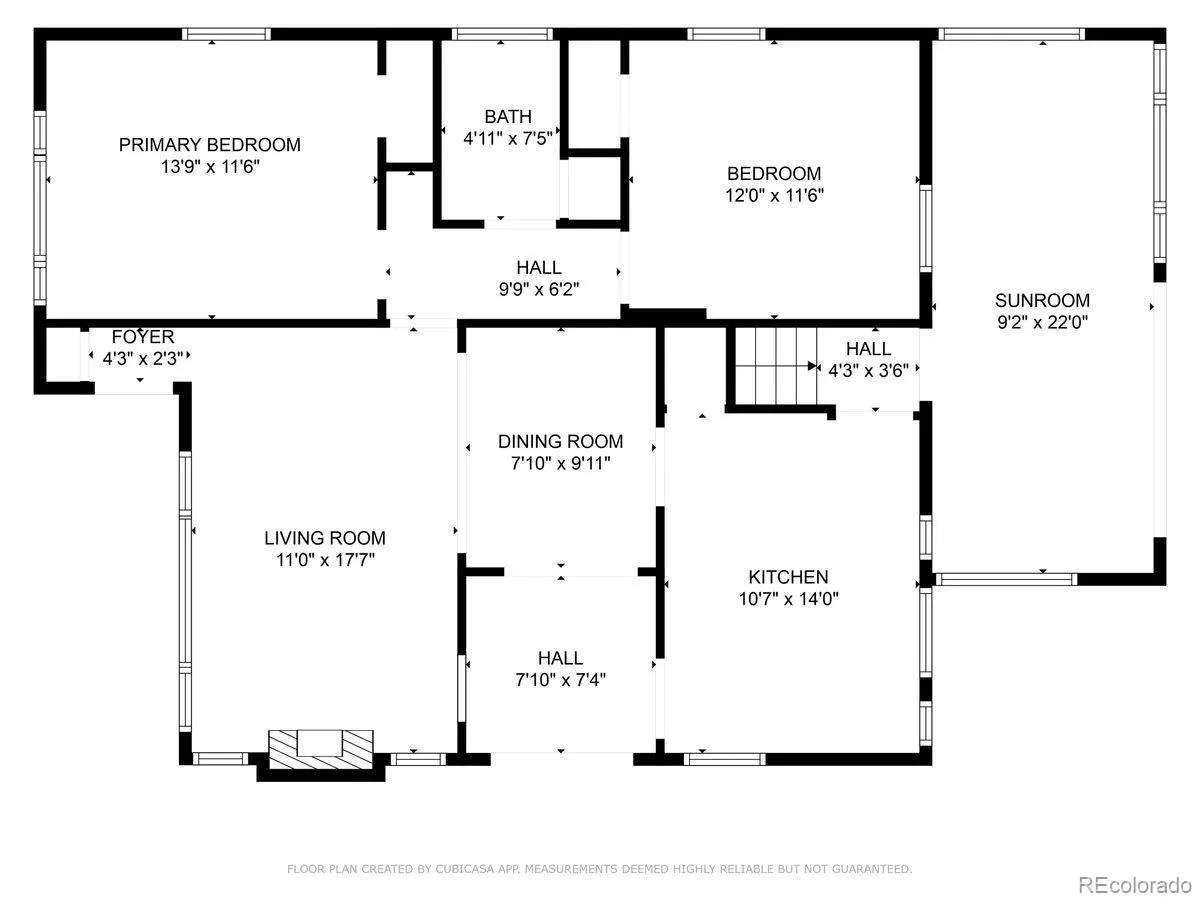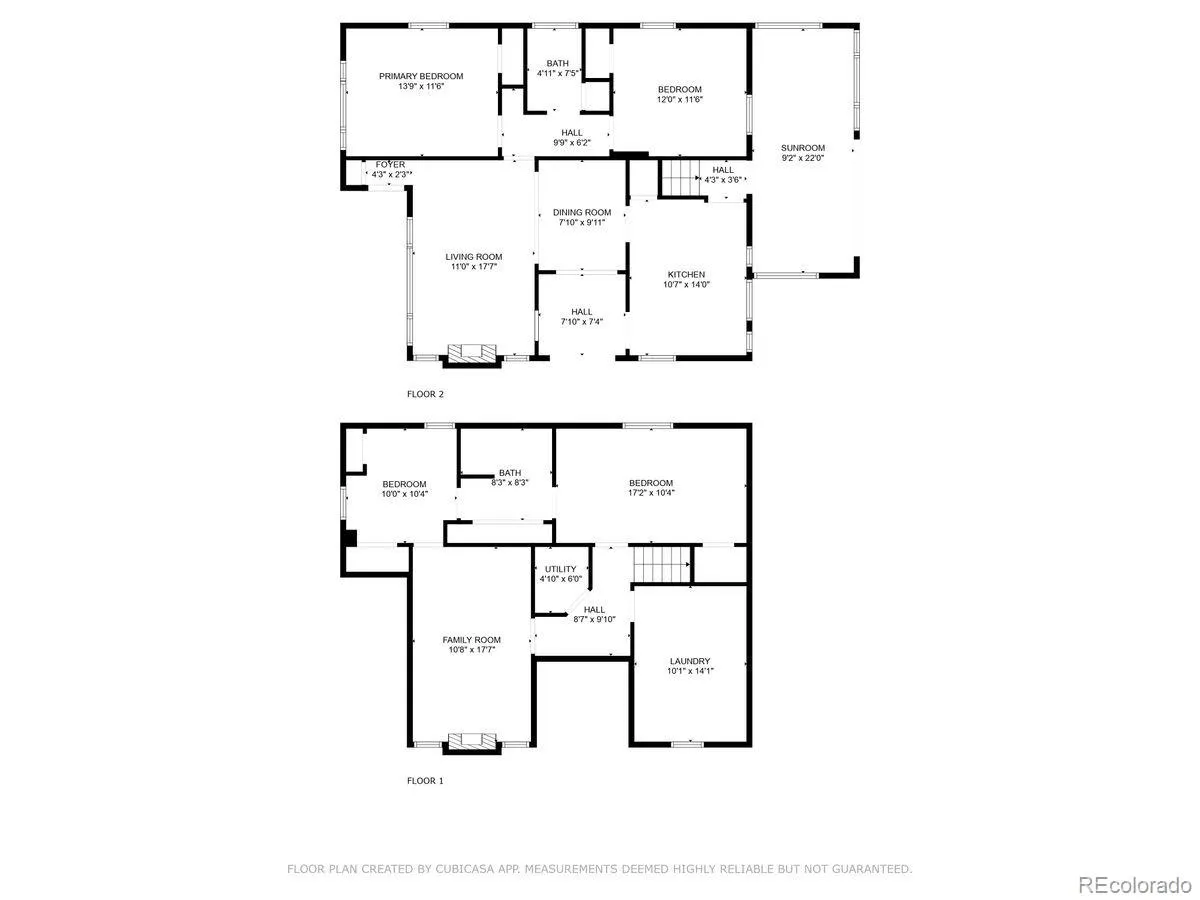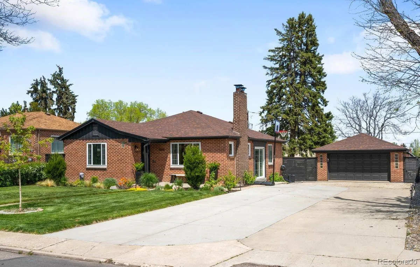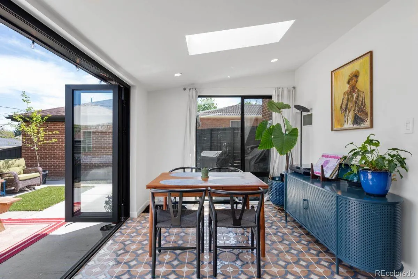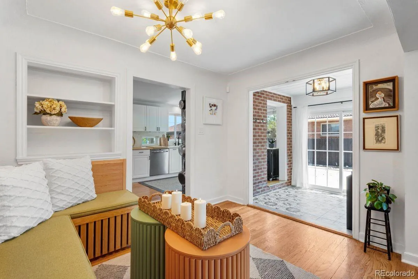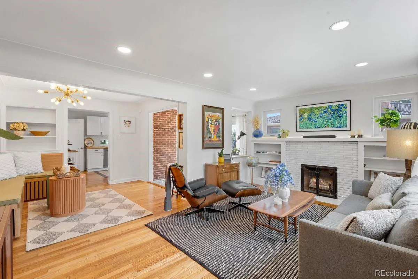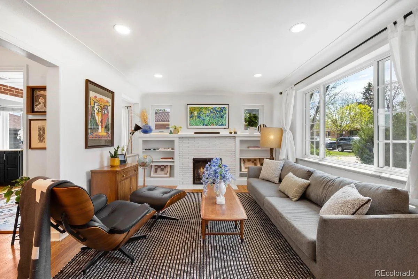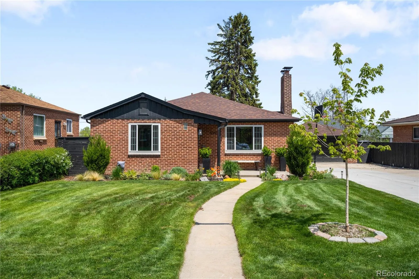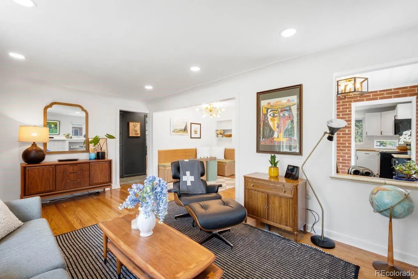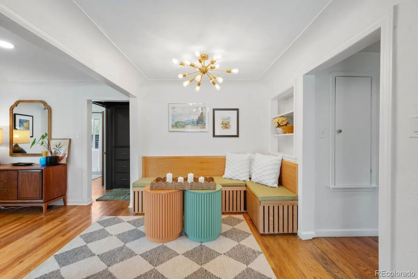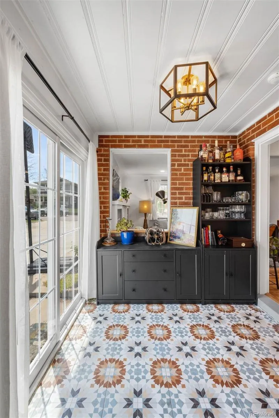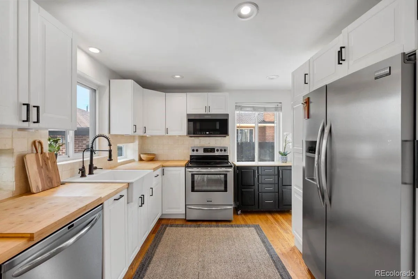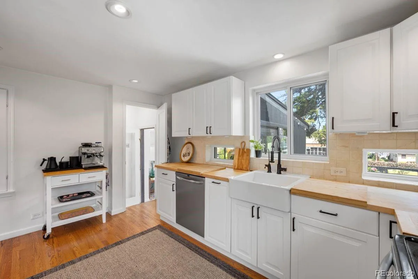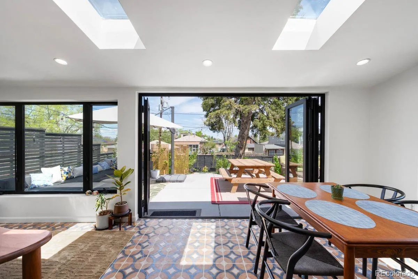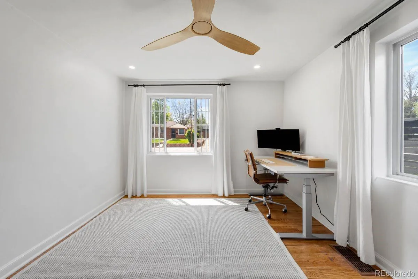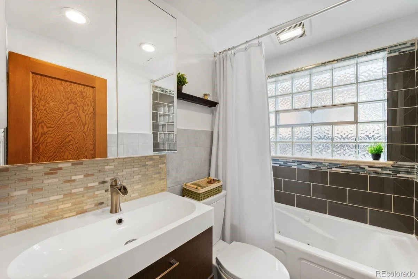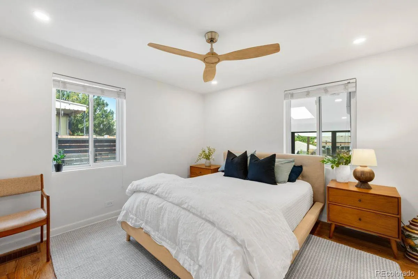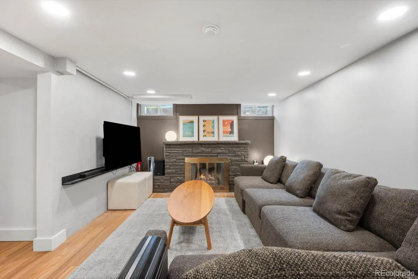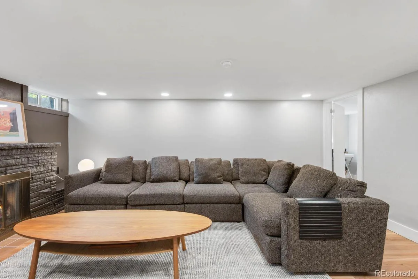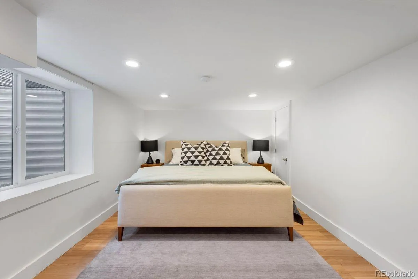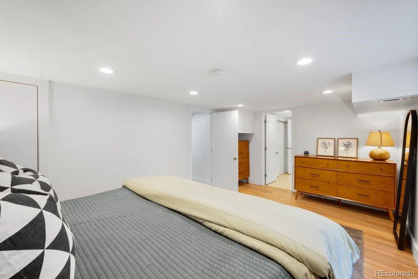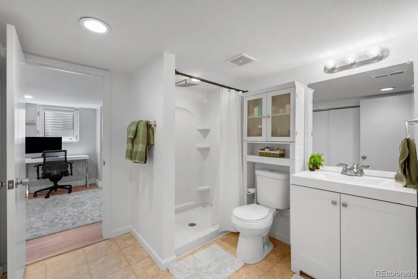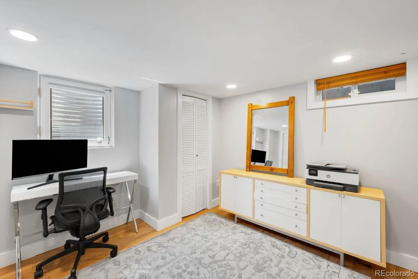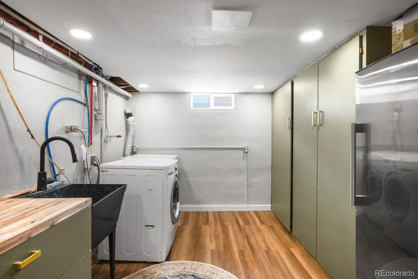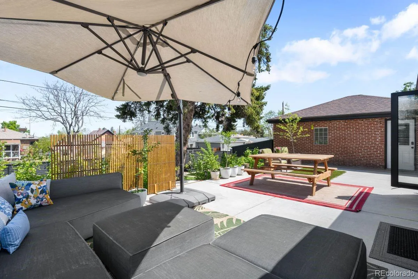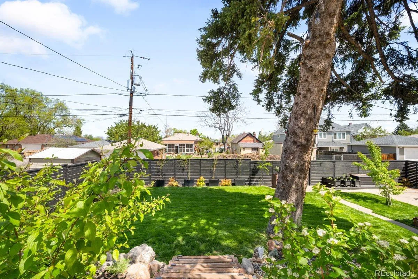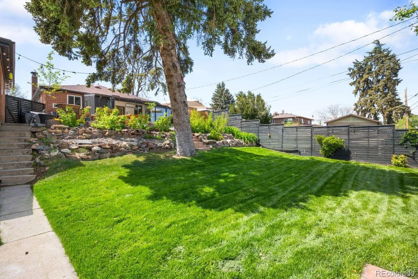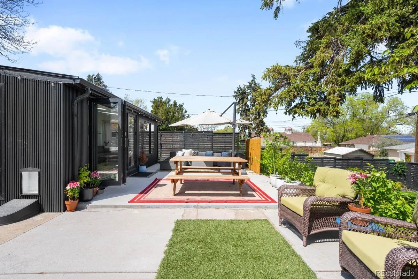Metro Denver Luxury Homes For Sale
DON’T WAIT! You won’t want to miss this gem. Nestled in the heart of Denver’s highly coveted West Highlands, this enchanting brick bungalow perfectly blends historic charm with modern comfort. From the moment you arrive, timeless curb appeal and a warm, inviting presence welcome you home.
Inside, the thoughtfully updated interior showcases original character, including beautiful hardwood floors paired with contemporary touches. Sun-drenched living spaces flow effortlessly, making everyday living and entertaining a joy. The bright, cozy living area features built-in shelving and a charming fireplace. A stylish built-in breakfast nook connects seamlessly to a swanky bar area and a well-appointed kitchen.
A newly added, temperature-controlled, year-round sunroom with bi-fold doors expands the home’s usable square footage and brings the outdoors in – all without compromising comfort. Flooded with natural light, this versatile space is ideal as a second living room, home office, or peaceful reading nook.
With four generously sized bedrooms and two well-appointed bathrooms, there’s plenty of space to spread out, work from home, or host guests. The spacious basement features new LVP flooring, a cozy great room fireplace, oversized laundry/storage area, and newly upgraded egress windows in the Primary Bedroom.
The true magic awaits outdoors. Step into a lush, private backyard oasis designed to inspire relaxation and connection. Dine al fresco, garden among mature landscaping, or unwind in the converted shed – perfect as a home office or gym. A new, high-quality privacy fence completes this secluded escape.
Additional upgrades include a new electrical panel, professional landscaping, skim-coated walls, fresh paint, built-in dining nook, shelving, and more. Just blocks from boutiques, acclaimed restaurants, and vibrant Tennyson Street, this is West Highlands living at its finest. Welcome home. https://homes.livsothebysrealty.com/5051west35thavenue

