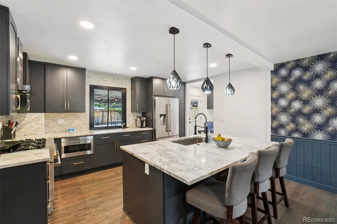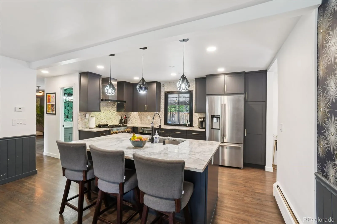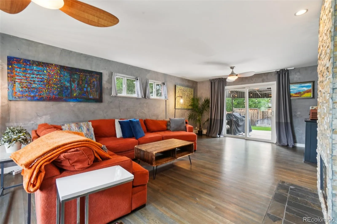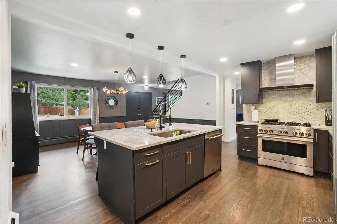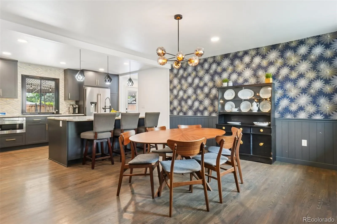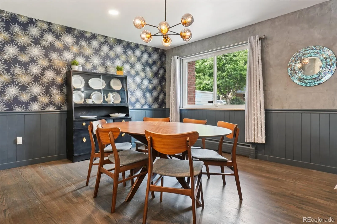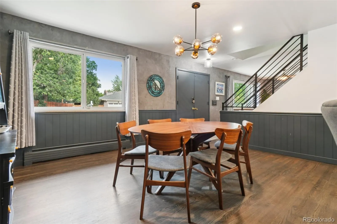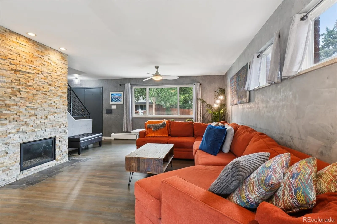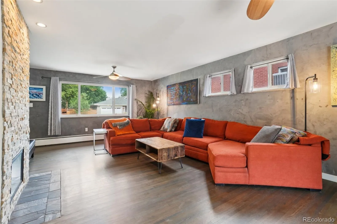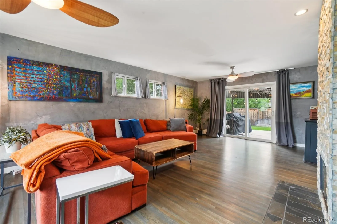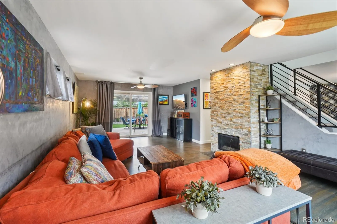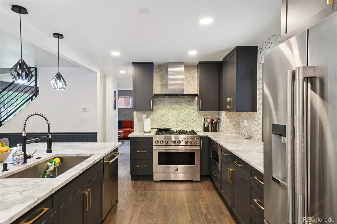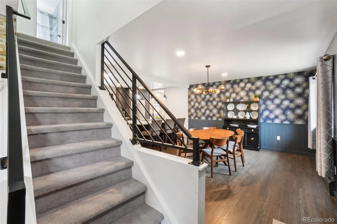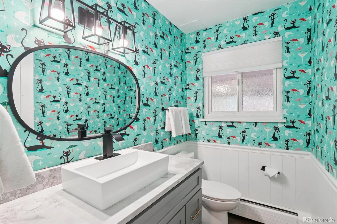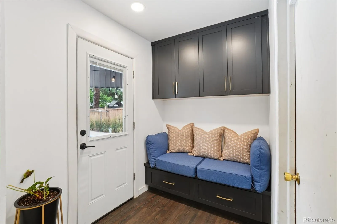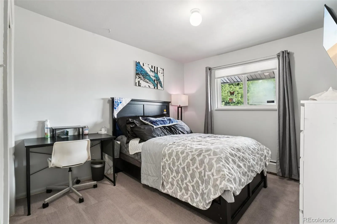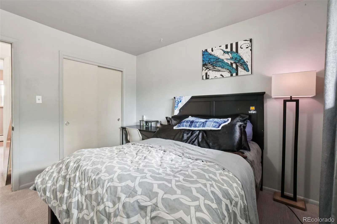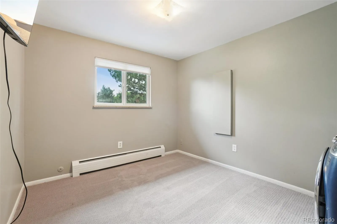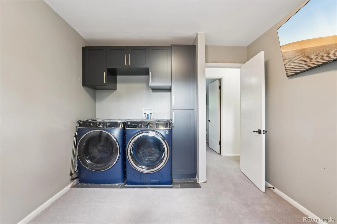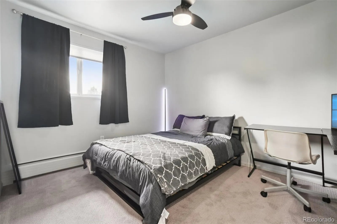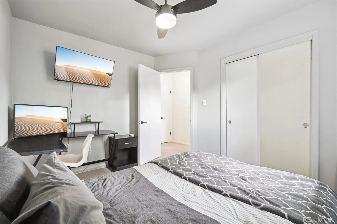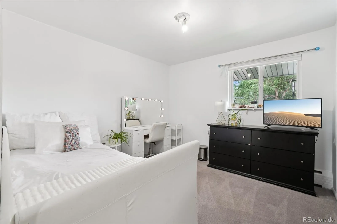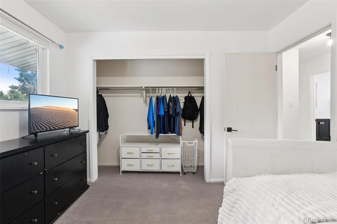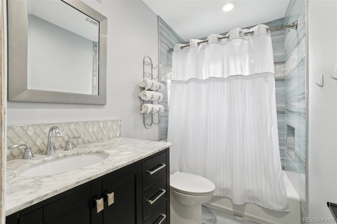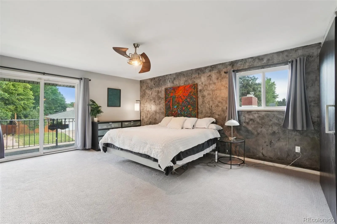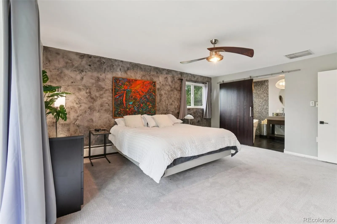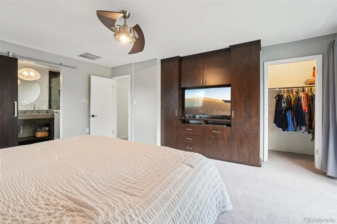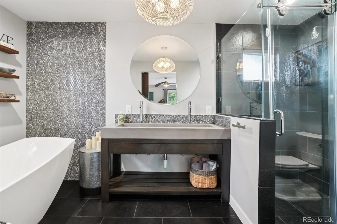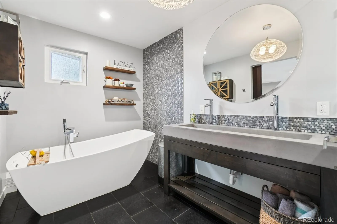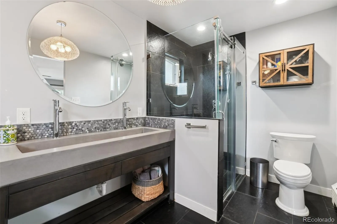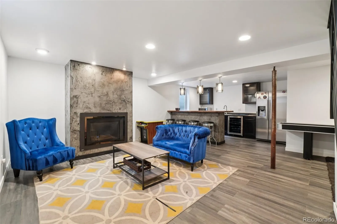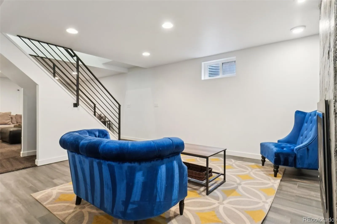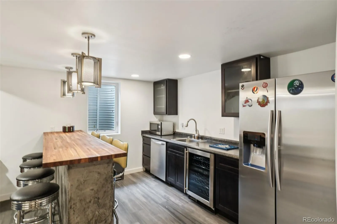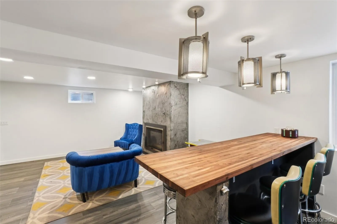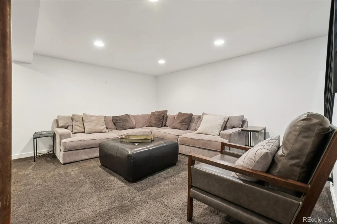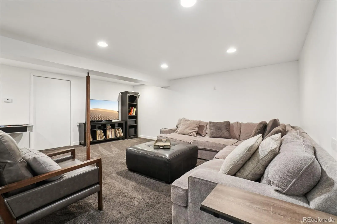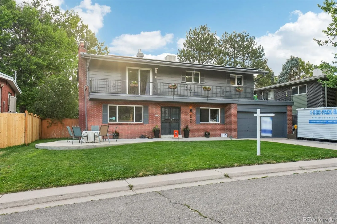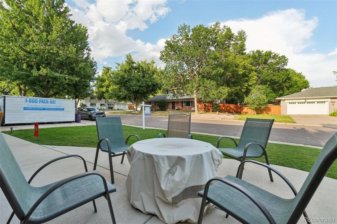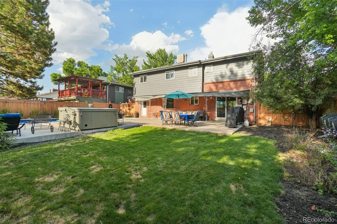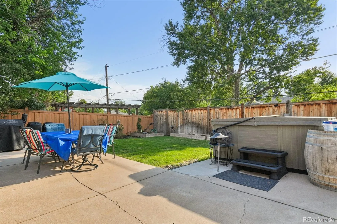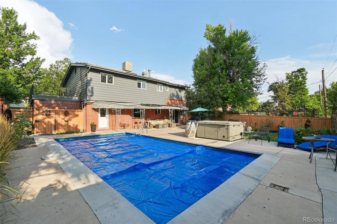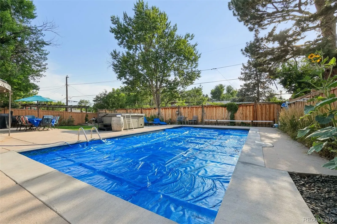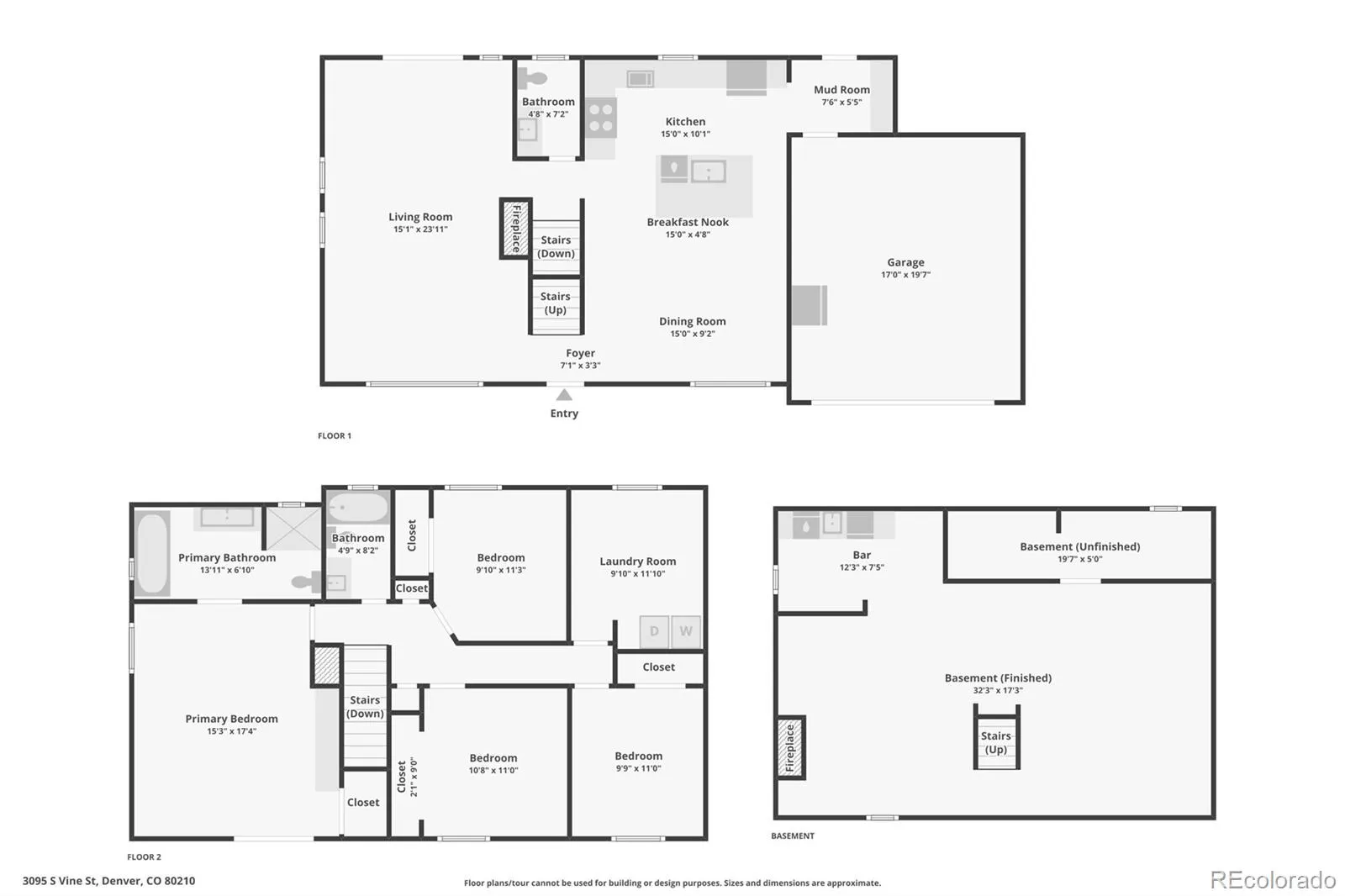Metro Denver Luxury Homes For Sale
Welcome to 3095 S Vine Street—a thoughtfully updated and beautifully maintained home in one of Denver’s most sought-after neighborhoods, feeding into the highly acclaimed Slavens K-8 school. From the moment you arrive, the wraparound front porch and lush landscaping set the tone for a property that’s equal parts charm and functionality. Step inside to discover an open floor plan, highlighted by stunning hardwood floors and a cozy fireplace that anchors the main living area. The heart of the home is the show-stopping kitchen, featuring quartzite countertops, a 36″ gourmet range, SS appliances and ample space for cooking, hosting, and gathering. A spacious mudroom is located just off the oversized garage. Upstairs, you’ll find four spacious bedrooms, an office/laundry all on one level—a rare and ideal layout. The primary suite is a luxurious retreat with a spa-like bath that includes a soaking tub and custom concrete sink. The lower level continues the home’s open, functional feel, with a custom bar topped in butcher block, another fireplace, and space to relax or entertain. It’s the perfect space to have a beer/wine with friends or enjoy a family movie/game night. Outside, the backyard is a true oasis. A huge, fully functional pool takes center stage, complemented by a covered patio perfect for year-round entertaining including a pass through window for the indoor/outdoor bar — perfect for parties! The beautifully landscaped yard features full irrigation—including built-in planters and hanging flower pots—making it easy to enjoy seasonal color. The home is equipped with solar power (leased), providing energy efficiency and sustainability. Located on a picturesque block in one of Denver’s most desirable communities, this home effortlessly blends elevated design with everyday comfort. Whether you’re looking for a family-friendly layout, entertainer’s dream yard, or just a move-in-ready home in a top-tier school district, this one truly checks all the boxes.

