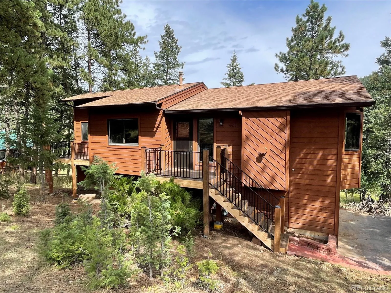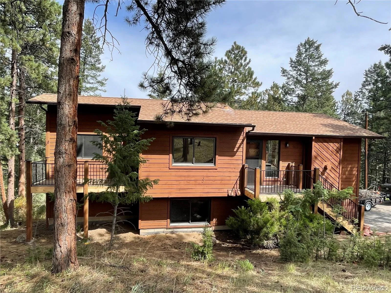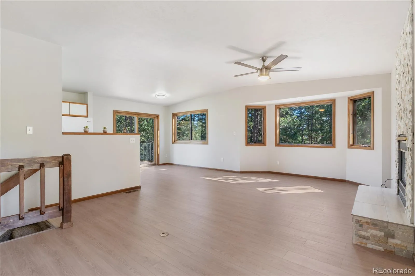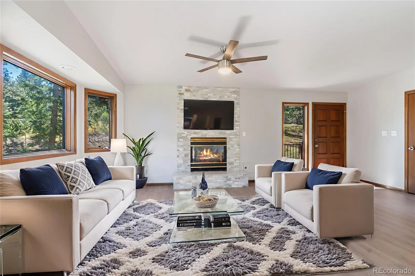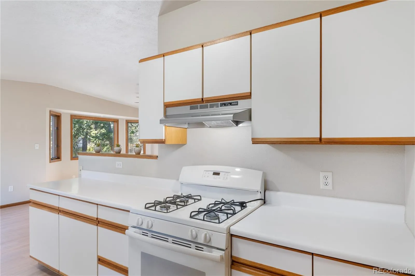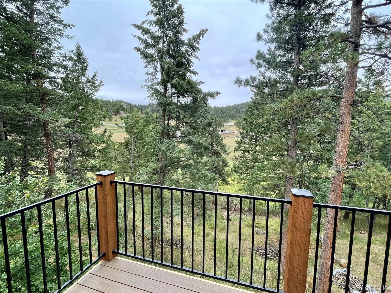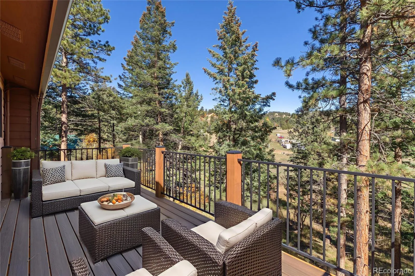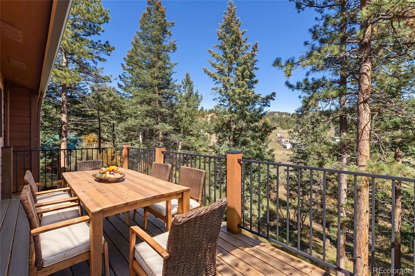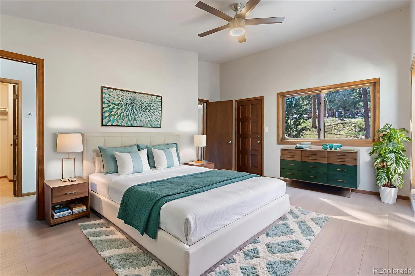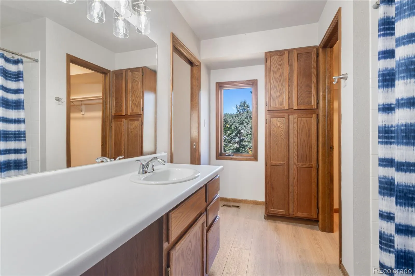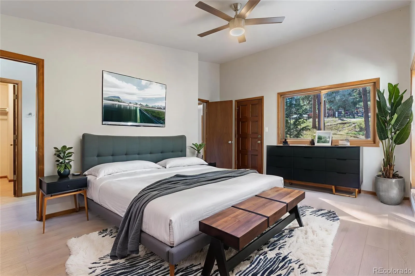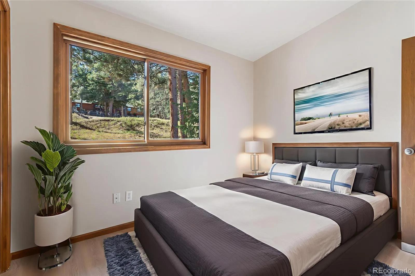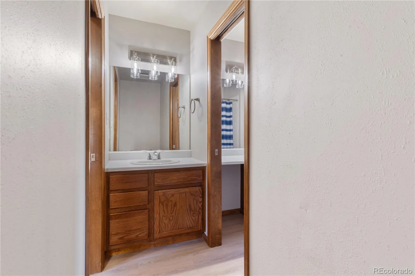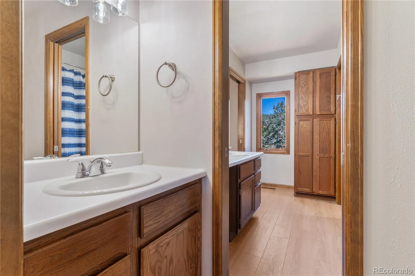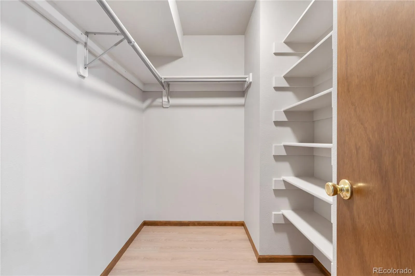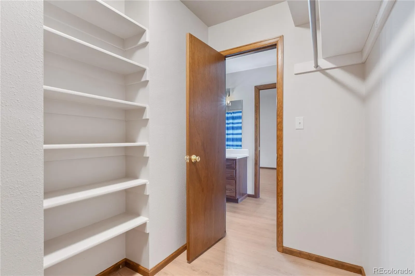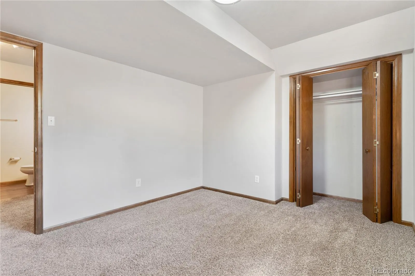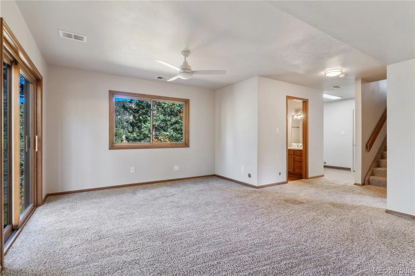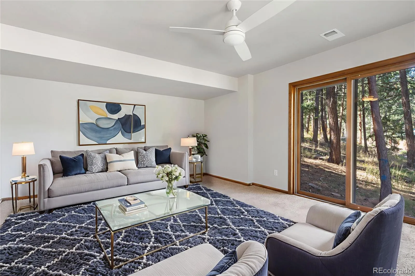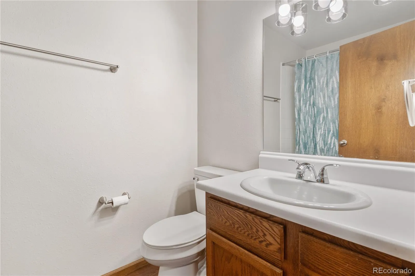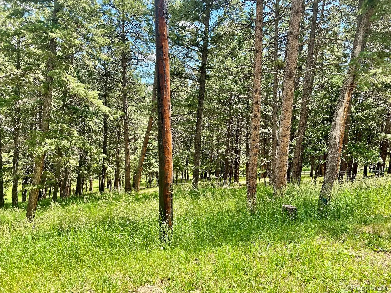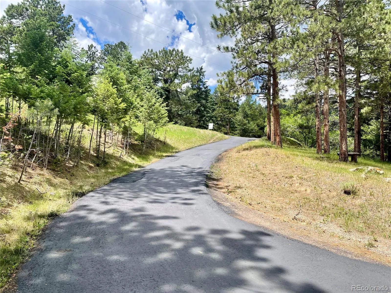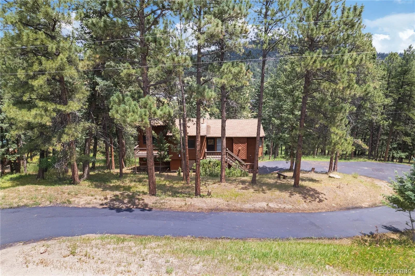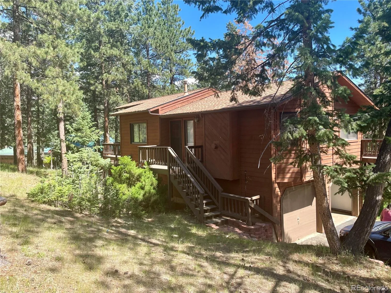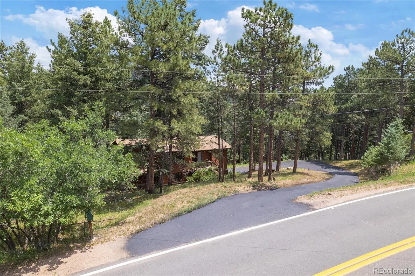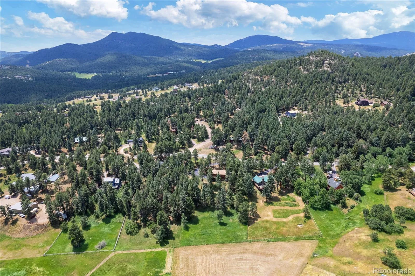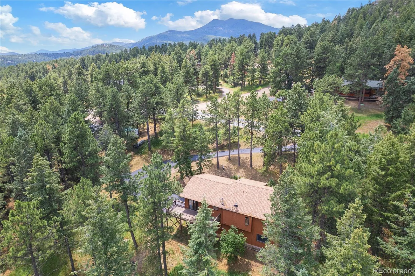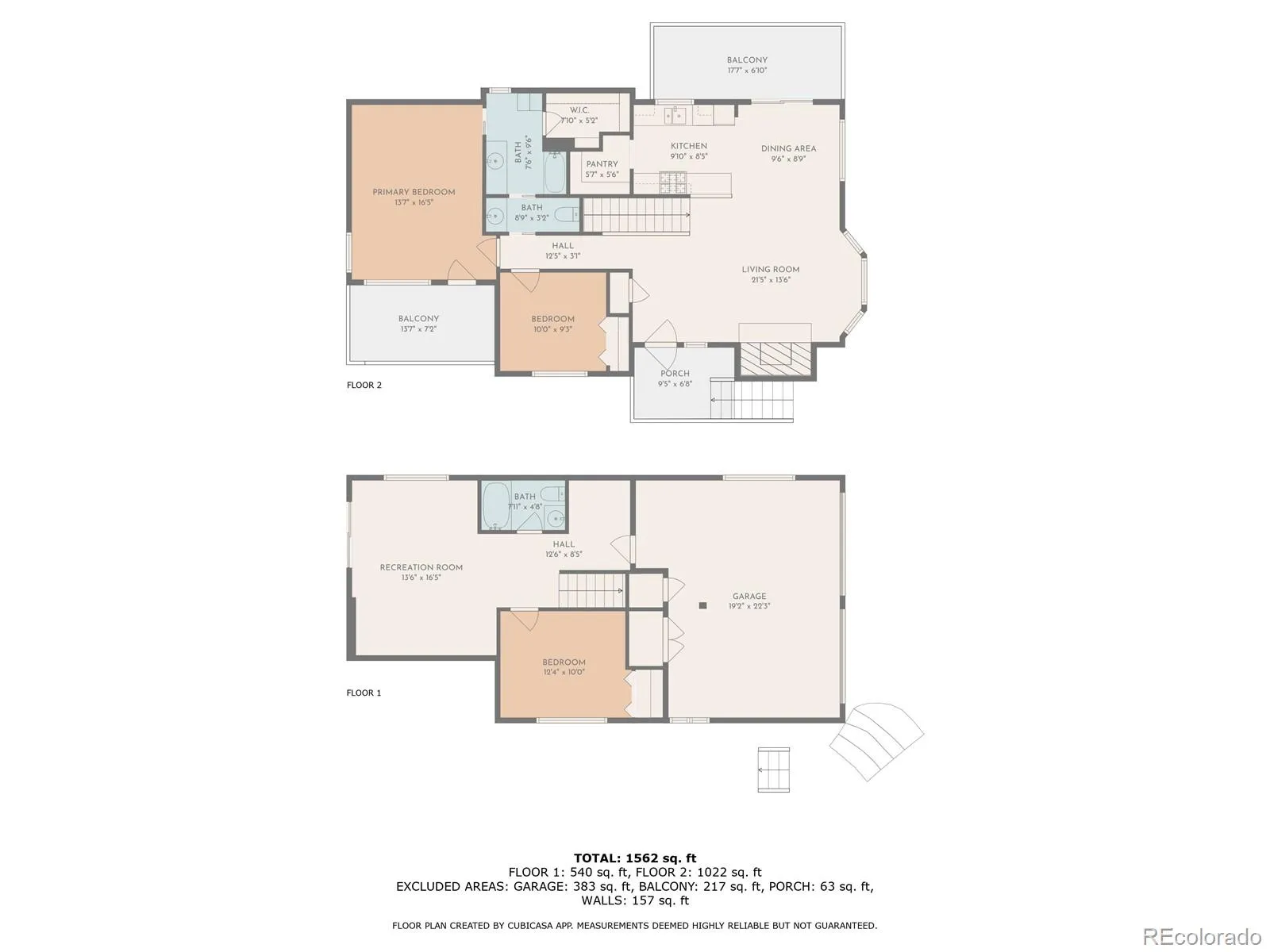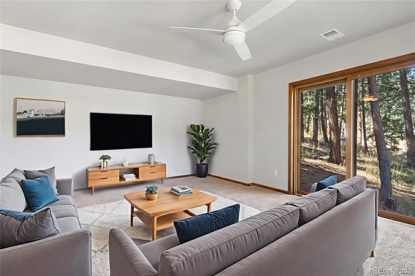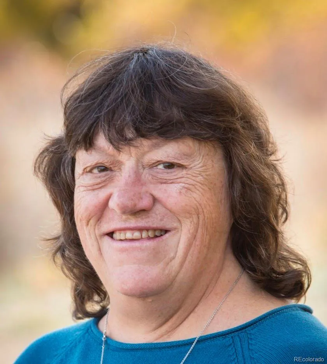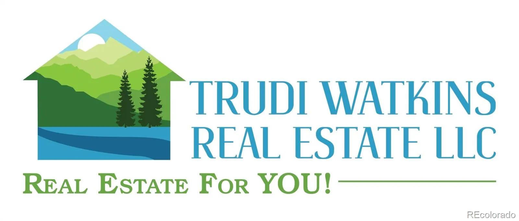Metro Denver Luxury Homes For Sale
A Refreshing Foothills Mountain Retreat at 6616 High Drive
Discover the best of both worlds in this charming raised ranch—set in the tranquil Denver foothills while remaining just 15 minutes from the C-470 corridor and the conveniences of the metro area. Surrounded by towering evergreens, the home offers a serene mountain lifestyle paired with thoughtful 2025 updates and flexible living spaces.
The sunlit upper level welcomes you with an open-concept living and dining area, highlighted by a cozy gas log fireplace and bay windows that frame the forest like living artwork. The adjoining galley kitchen includes a walk-in pantry and a picture window overlooking the backyard—perfect for taking in the view as you cook.
Step outside to the brand-new 8′ × 20′ elevated deck, an ideal spot for entertaining, morning coffee, or quiet evenings immersed in nature. The main-level primary suite features its own new 8′ × 14′ private deck, a walk-in closet, en suite bath, and abundant natural light. A second bedroom with an oversized window and a cleverly integrated powder room completes the upper level.
The full walkout basement adds versatility with a spacious family room, 3rd bedroom or guest or office area, full bath, laundry space, and convenient interior access to the attached two-car garage.
Whether you’re looking for a full-time mountain home, a peaceful getaway, or an investment property with excellent income potential, this foothills retreat truly offers it all.

