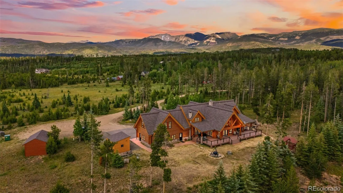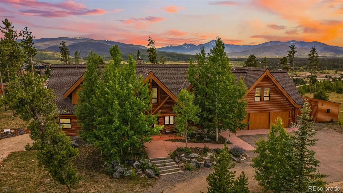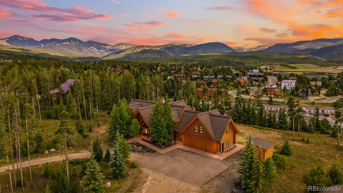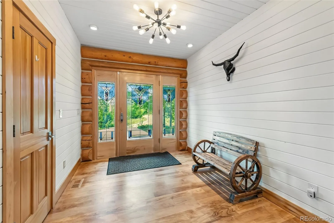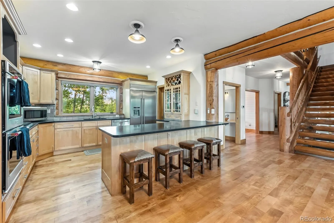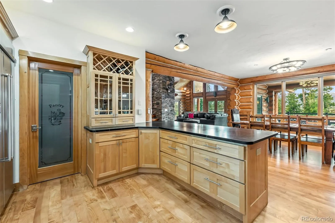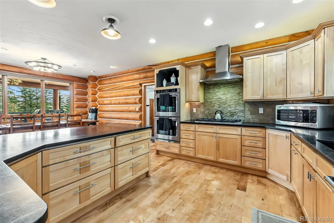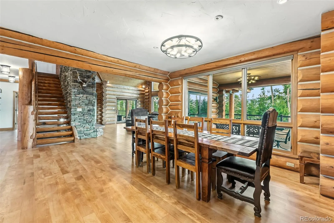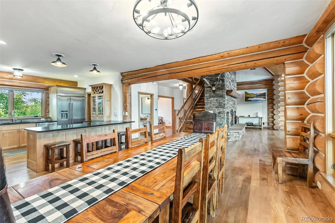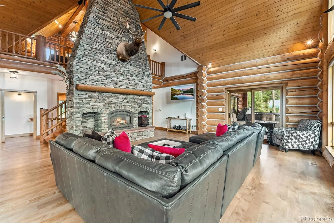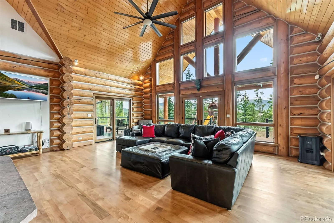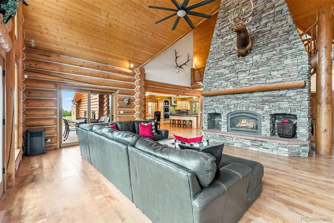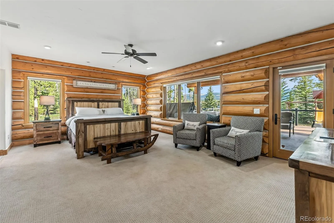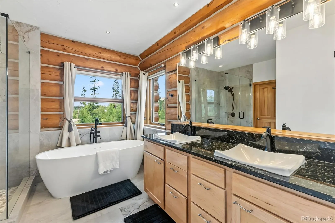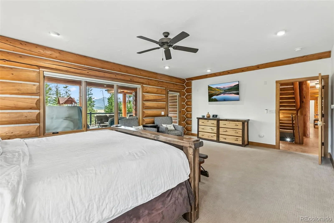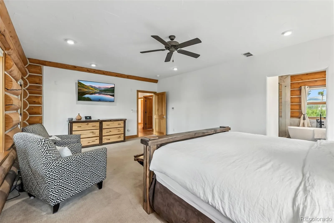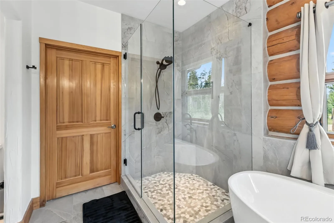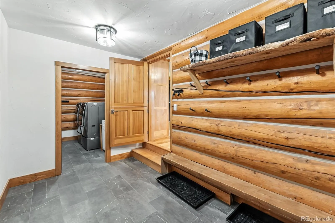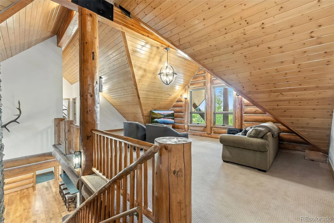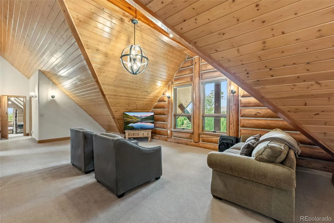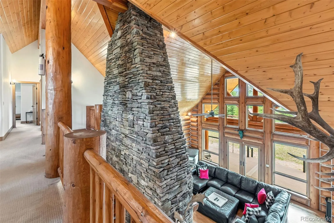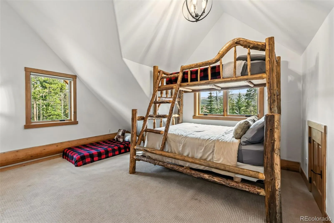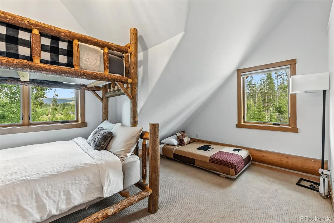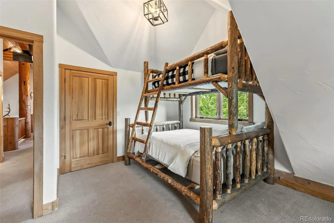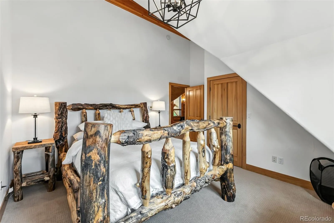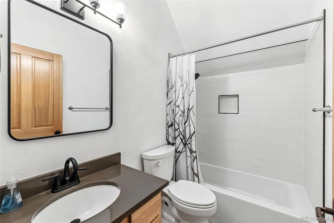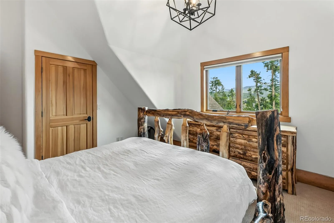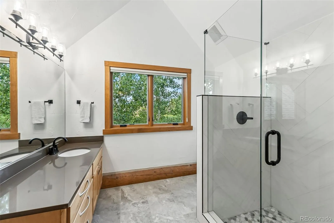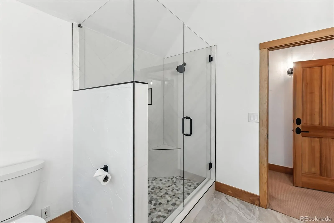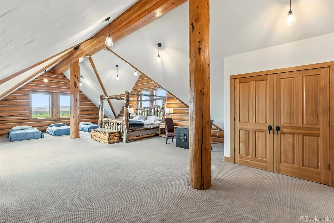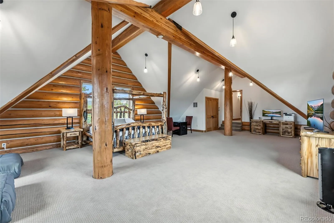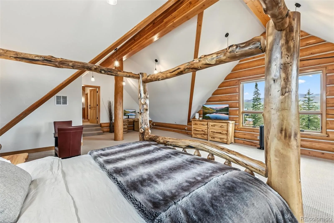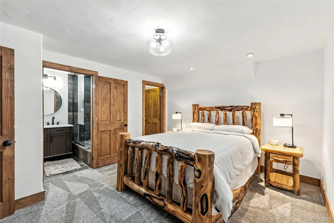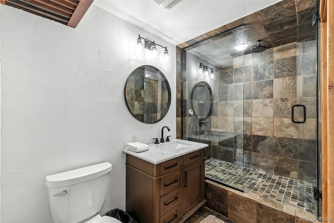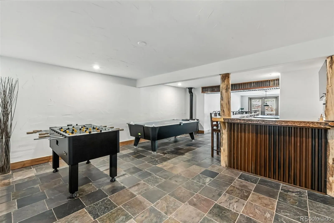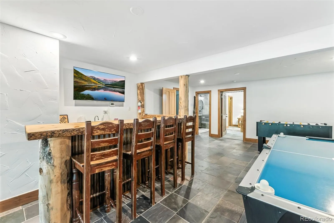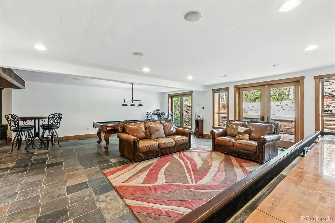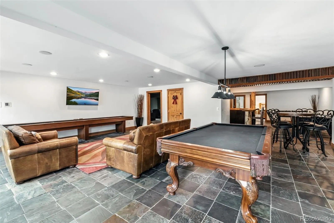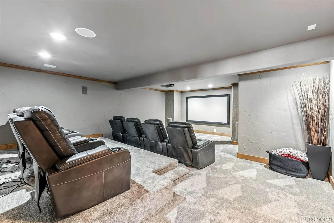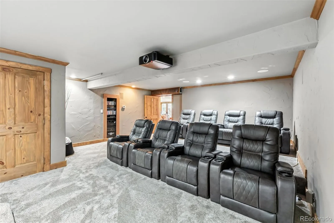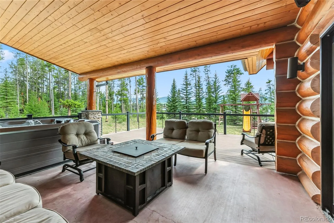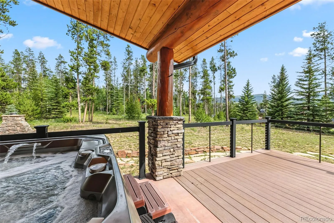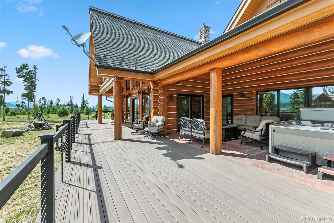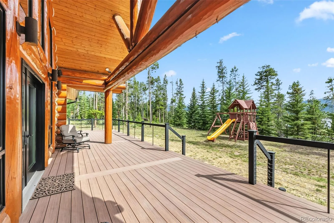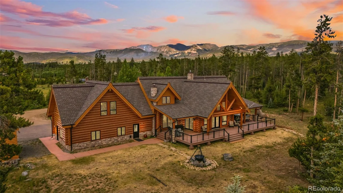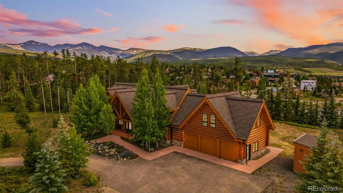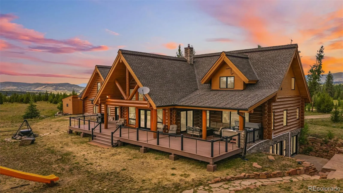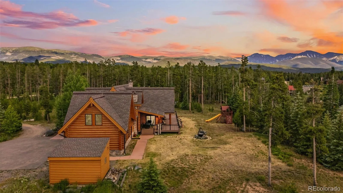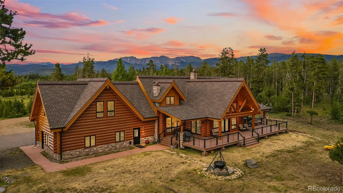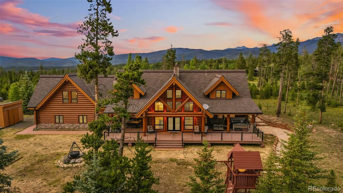Metro Denver Luxury Homes For Sale
Exquisite Luxury Mountain Estate with Unmatched Views on 2.4 Acres in Fraser, CO. Perched on a premier ridge lot in Fraser, this stunning 6,860 sq ft custom mountain estate offers luxury living with panoramic views of the Continental Divide and Winter Park Resort. A rare find, the 2.4-acre lot features expansive flat front and back yards, perfect for entertaining, while offering total privacy and unobstructed alpine vistas. Every detail of this home has been elevated, including fully remodeled bathrooms, new designer flooring, and all-new windows that frame the breathtaking surroundings. The main level welcomes you with a spacious mudroom, laundry, a gourmet kitchen, elegant dining area, vaulted great room with a striking stone fireplace, and a luxurious primary suite with spa-like bathroom, deck access, and private hot tub entry. A second bedroom or office and powder room complete the main floor. Upstairs, find four additional bedrooms, two full baths, a cozy loft, one of the bedrooms is a large multi-use bonus room currently serving as a bunk and recreation space. The walk-out lower level is a true sanctuary for relaxation and entertainment. It features a private bedroom with an en-suite bathroom and steam shower, a full bar and second kitchen, an expansive game area with shuffleboard, pool, air hockey, and foosball, plus a private movie theater. Step outside to a large patio with a custom wood-fired pizza oven, ideal for al fresco gatherings. Additional highlights include a 3-car attached garage, shed, children’s play area, multiple decks and patios, and some of the best sunsets in Colorado. Surrounded by world-class hiking, biking, and minutes to Fraser and Winter Park, this home is offered fully furnished and short-term rental ready, an exceptional opportunity for a legacy retreat or luxury investment.

