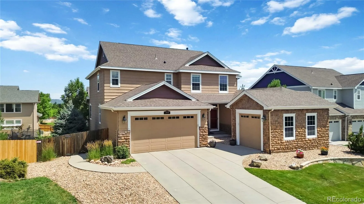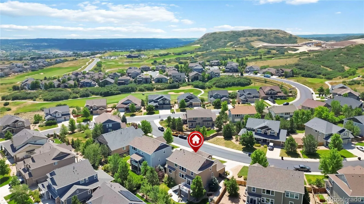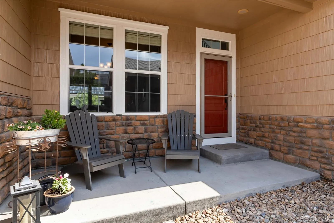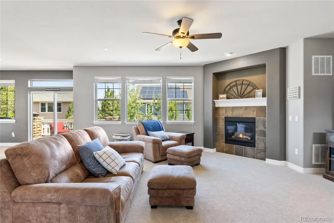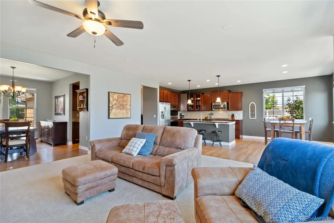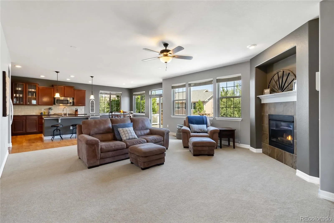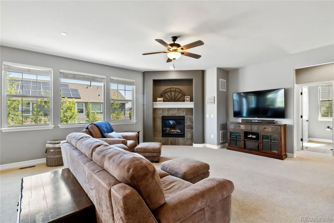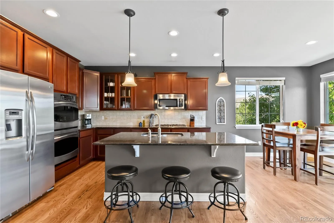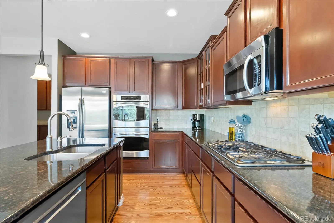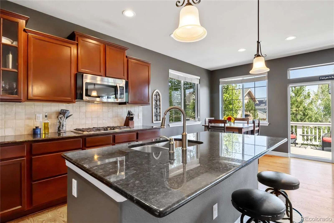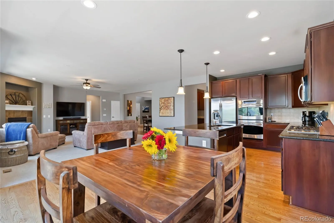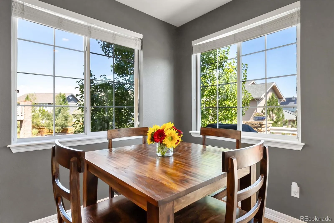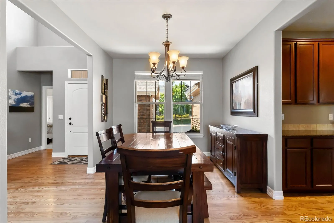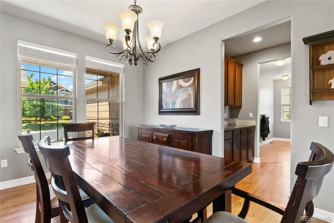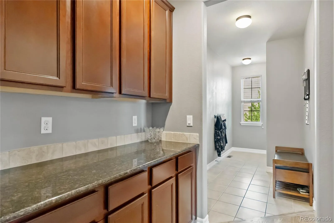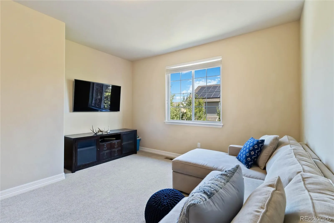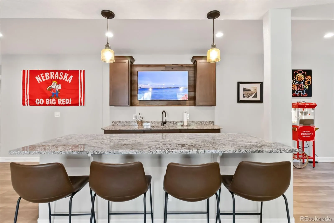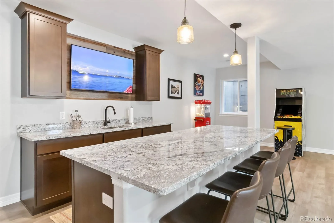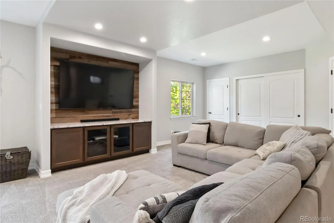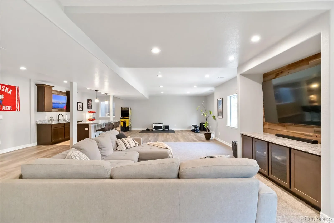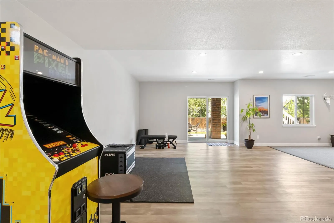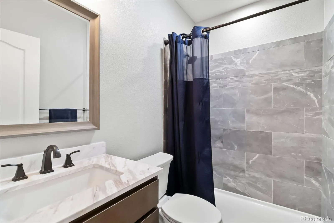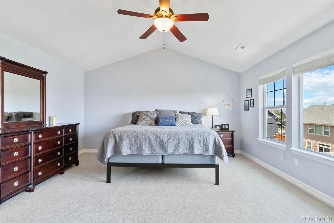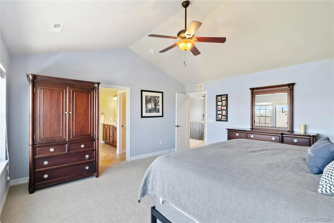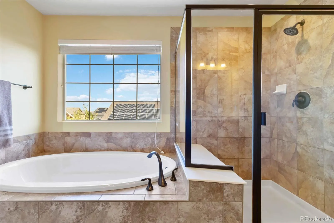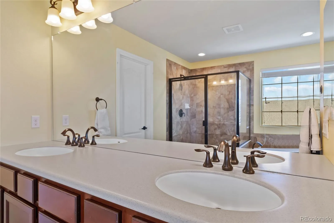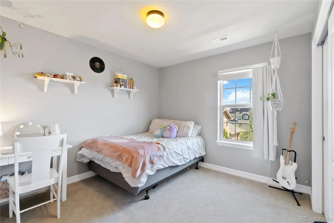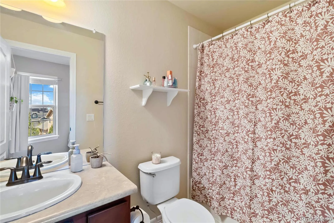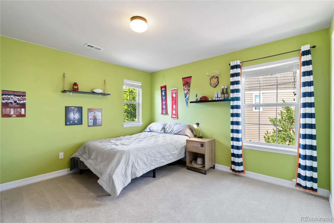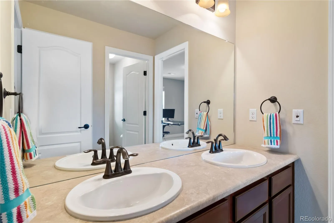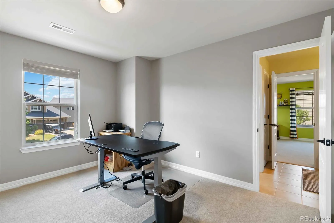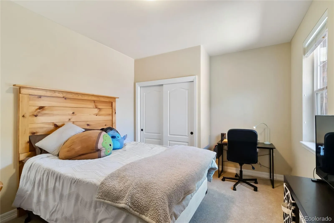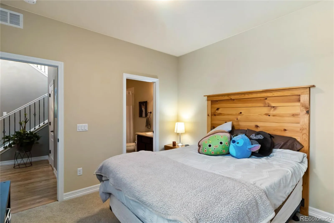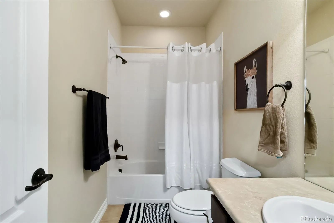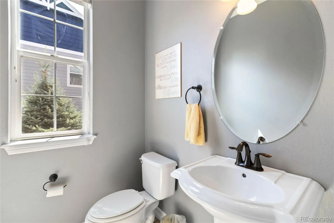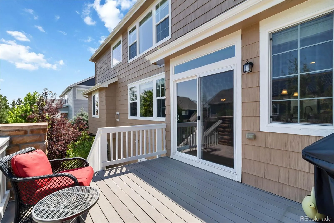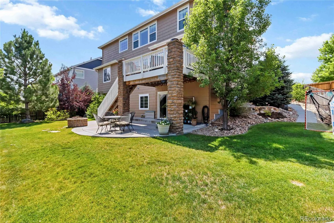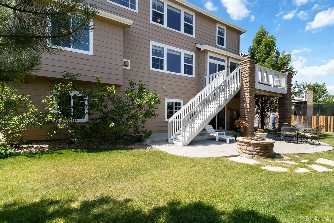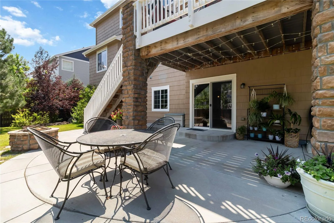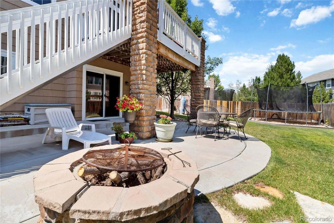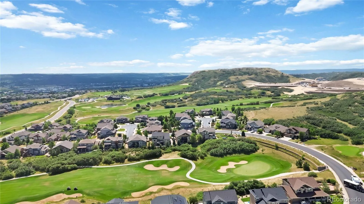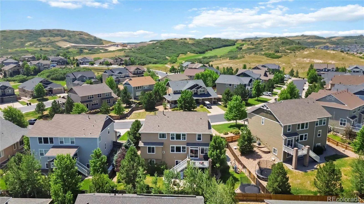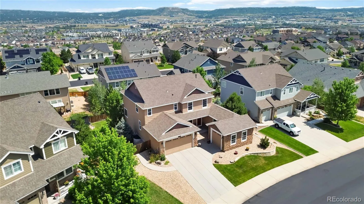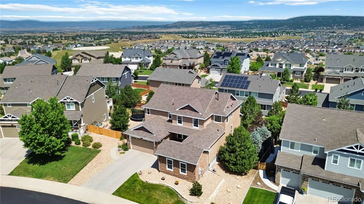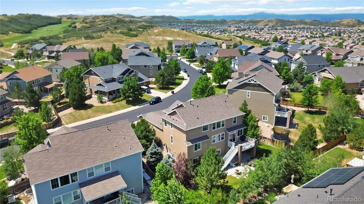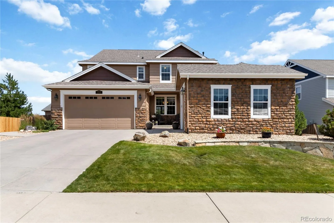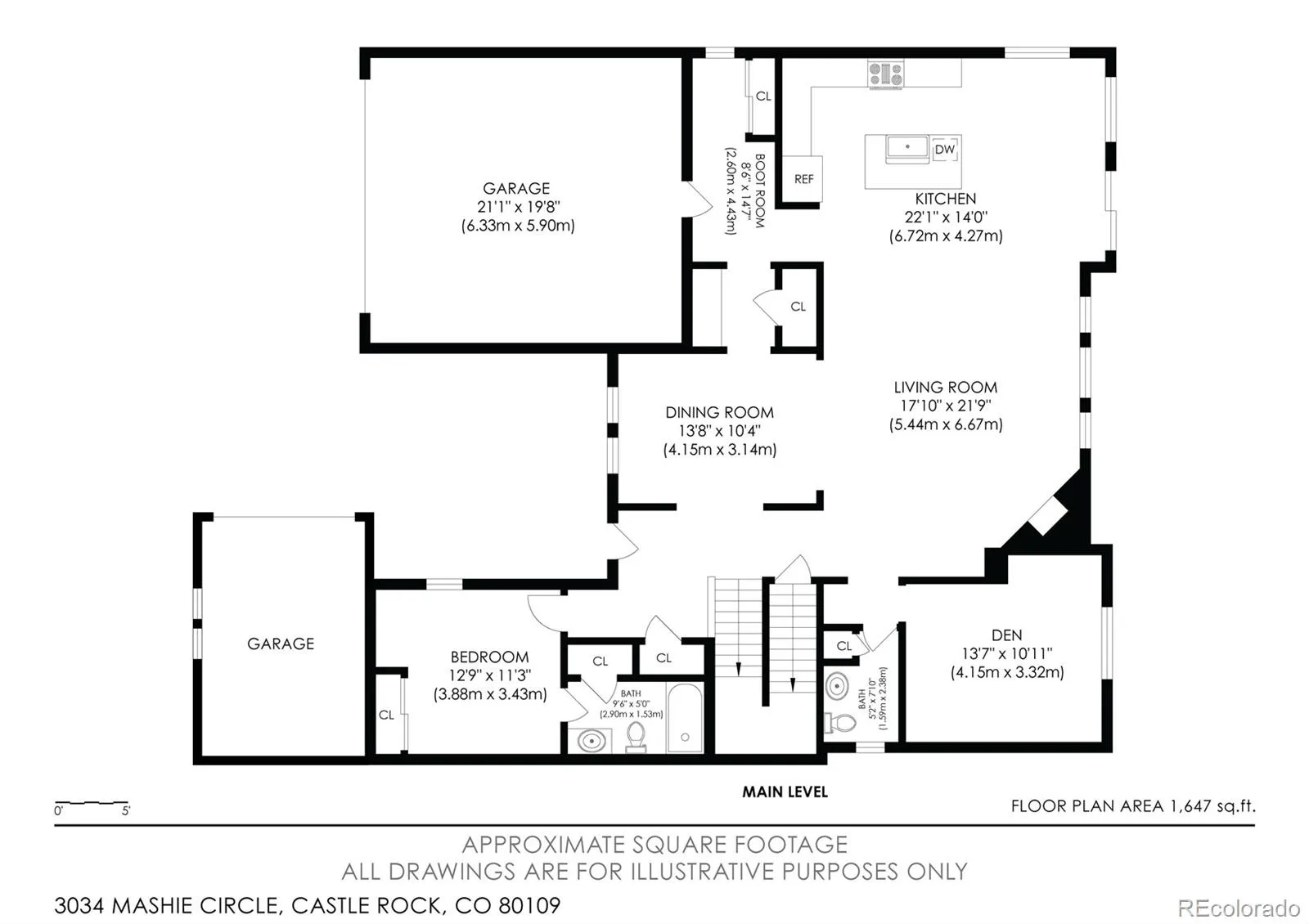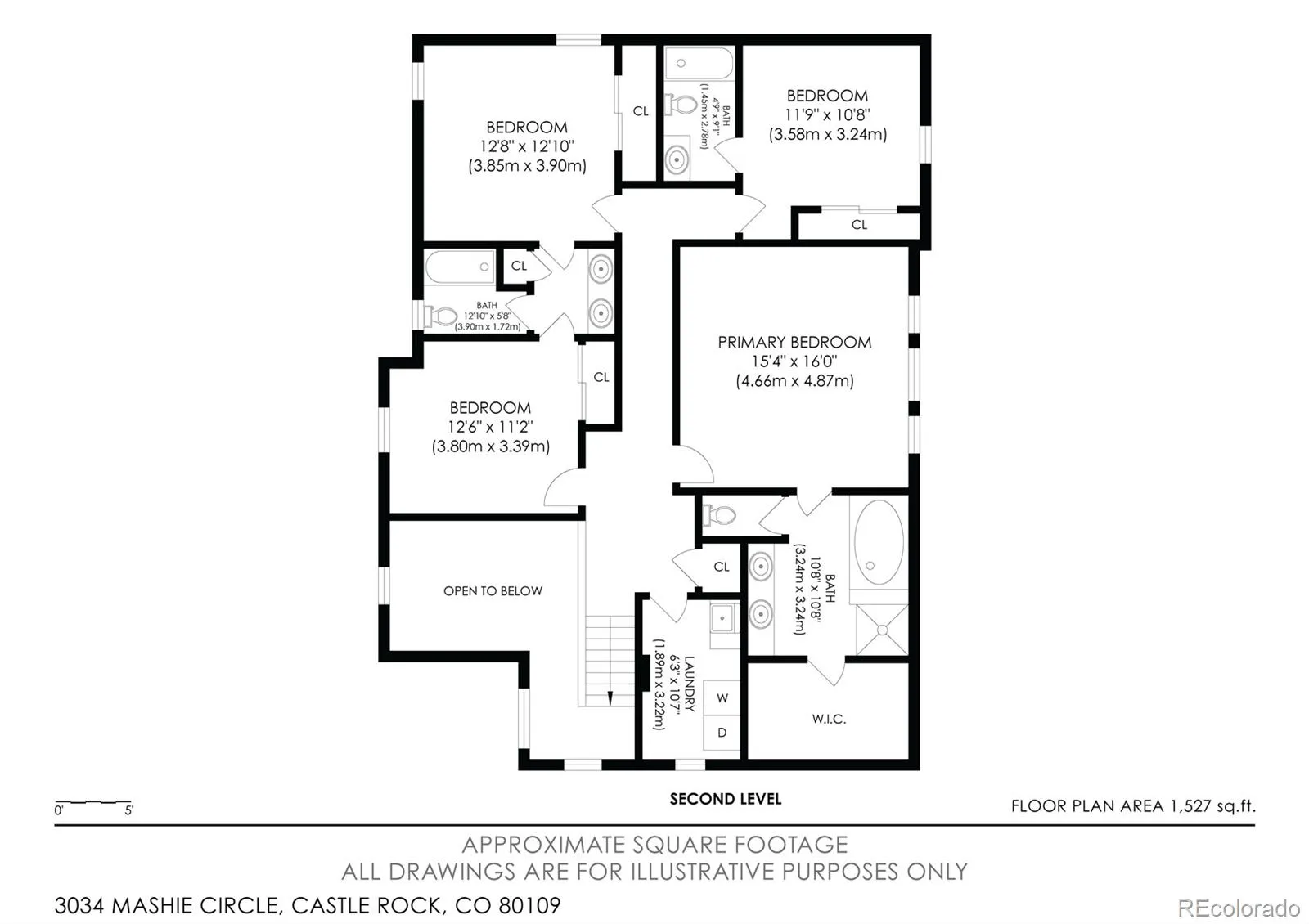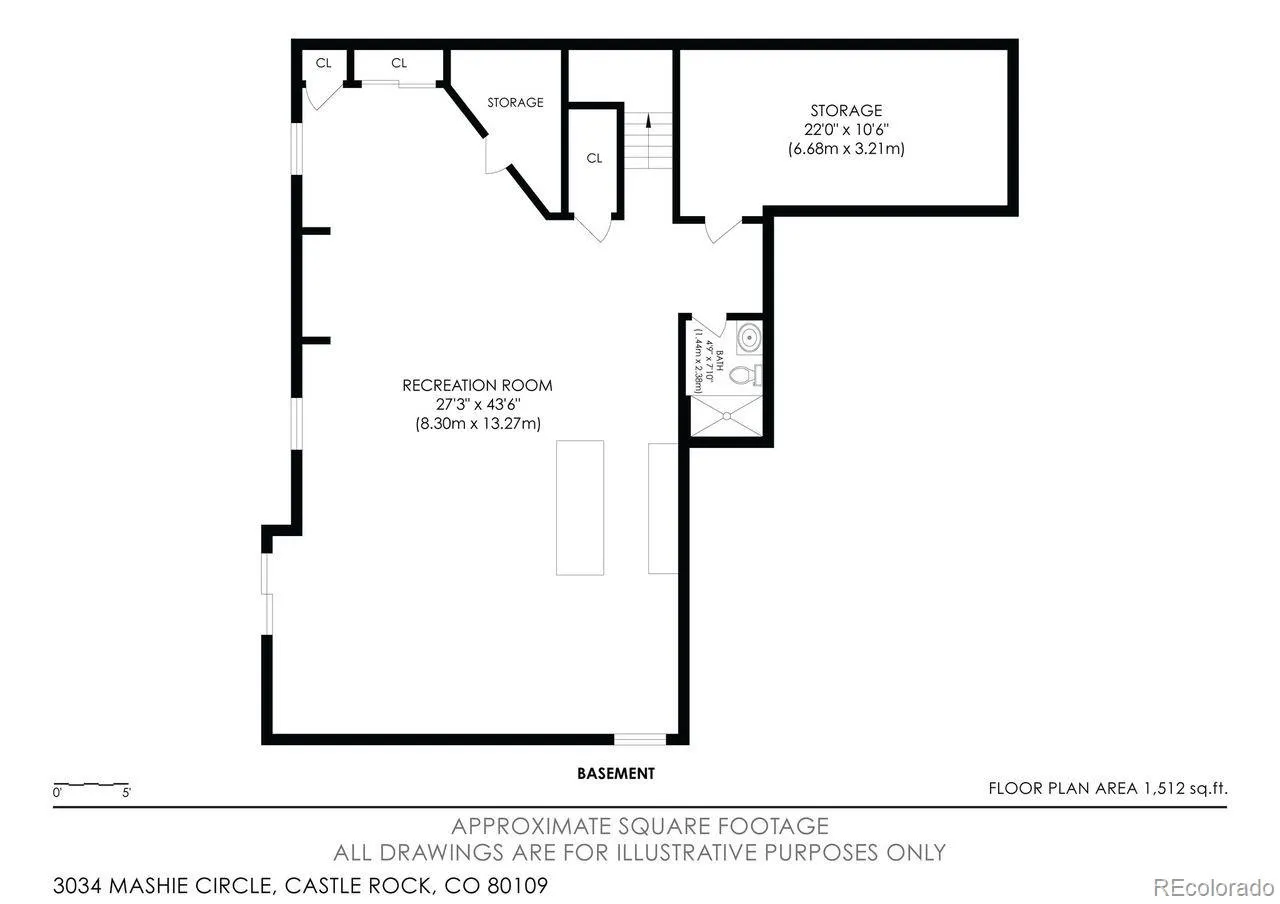Metro Denver Luxury Homes For Sale
Reduced to $850,000 well below recent comparable sales! Welcome to 3034 Mashie Circle, an exquisite residence nestled in the charming golf course community of Red Hawk. This stunning home boasts nearly 5000 and features 5 bedrooms, Study and a fully professional finished walkout basement!
As you step inside, you are greeted by a bright and airy open floor plan, highlighted by many windows that allow natural light to flood the living spaces. The spacious living room seamlessly flows into a gourmet kitchen, complete with stainless steel appliances, slab granite countertops, and ample cabinetry. A butlers pantry separates the formal dinning area and kitchen perfect for entertaining guests. The main level includes a large price study and additional bedroom with ensuite bathroom ideal for next gen living.
The primary suite is a true retreat, featuring vaulted ceilings, a generous walk-in closet. The luxurious en-suite primary bathroom features dual vanities, a soaking tub, and a separate shower. Additional bedrooms offer plenty of space for family, guests, or a home office, with well-appointed bathrooms for convenience. The professionally finished walk out basement boasts 9 foot ceilings, an additional bathroom, large family room with built in cabinetry and gym area. The basement bar includes plenty of cabinetry, slab granite counters and bar fridge. Step outside to discover a beautifully landscaped backyard, ideal for summer barbecues, gardening, or simply enjoying the breathtaking views of the surrounding mountains. The upper deck and lower patio area is perfect for outdoor dining or relaxing under the stars. Perfect location just a few minutes to Downtown Castle Rock, Outlet malls and a short commute to Park Meadows area and DTC. Don’t miss the opportunity to make 3034 Mashie Circle your forever home. Schedule a showing today and experience the beauty and charm this property has to offer!

