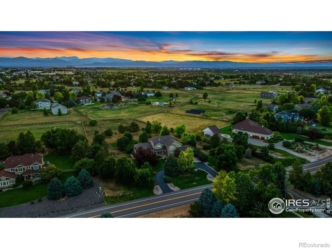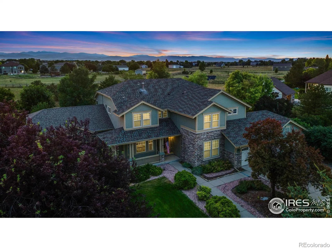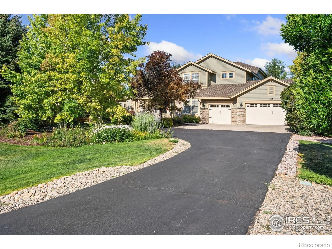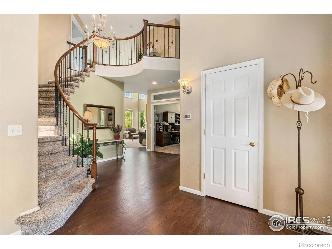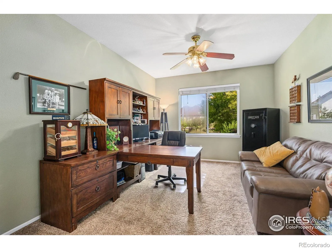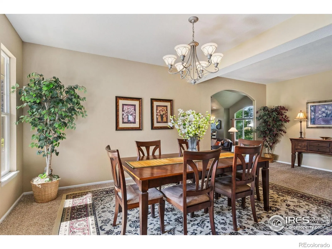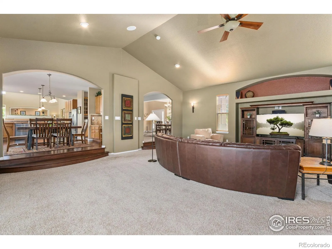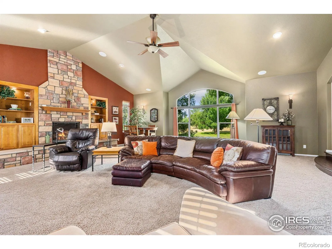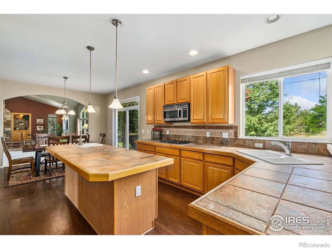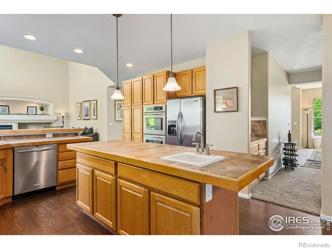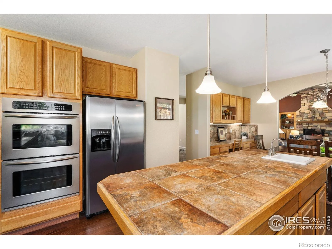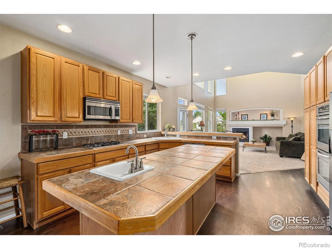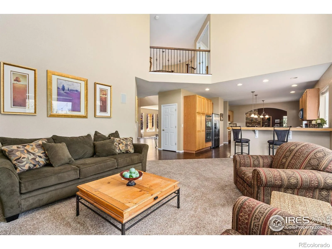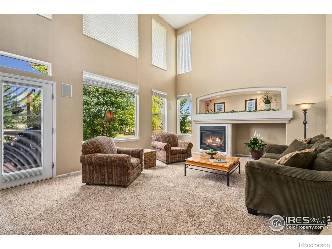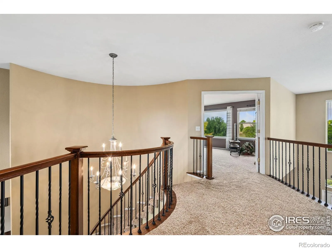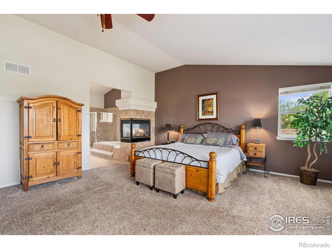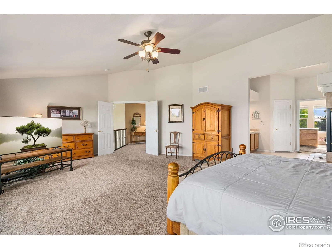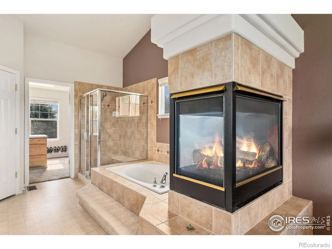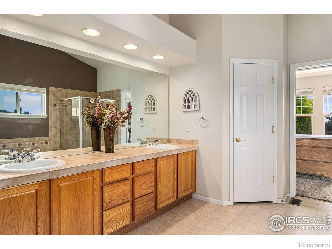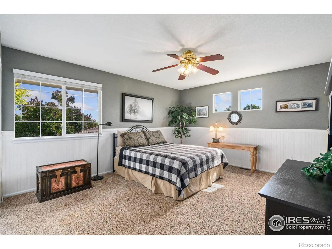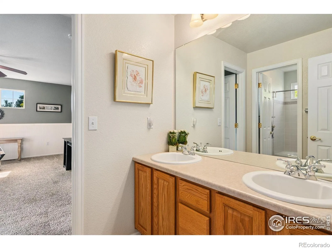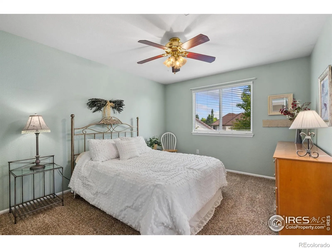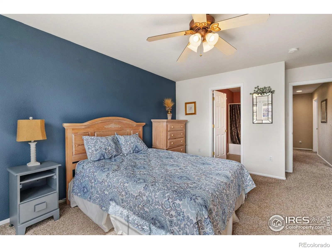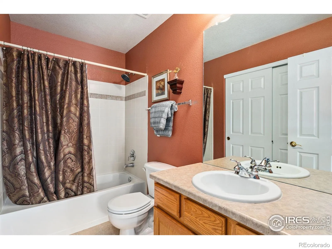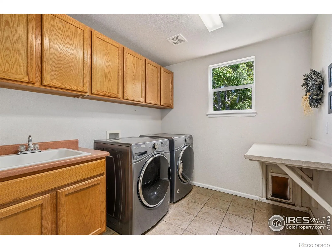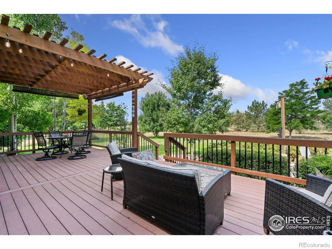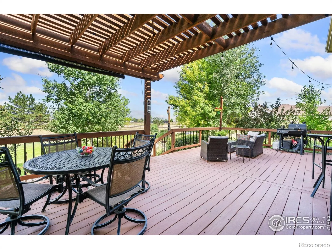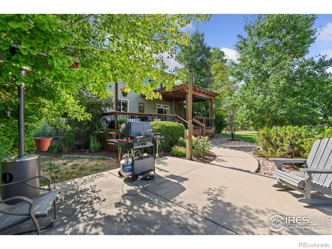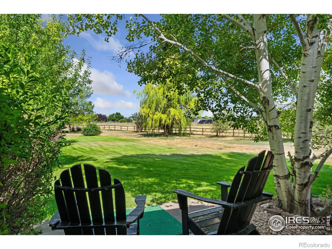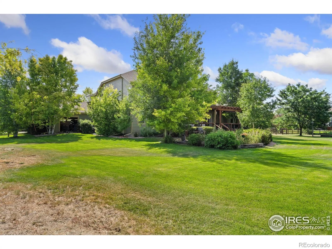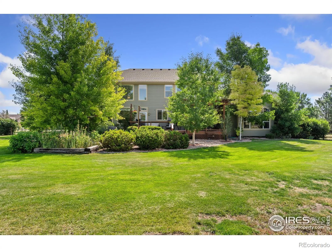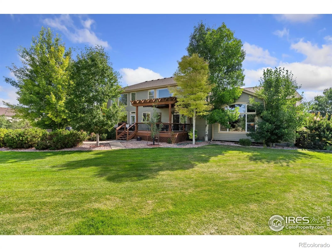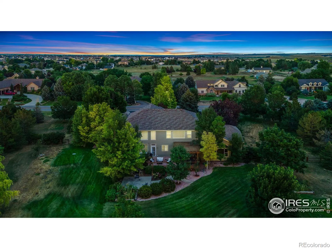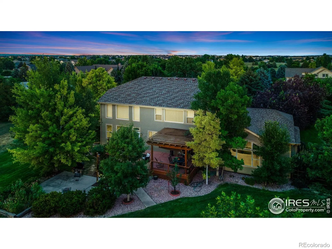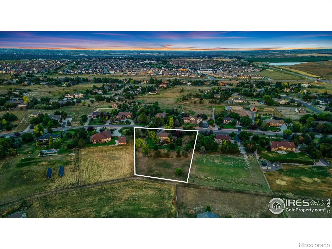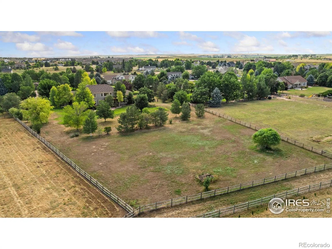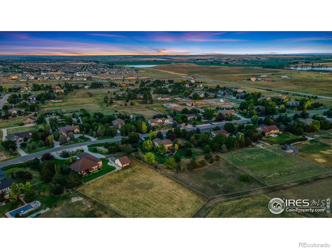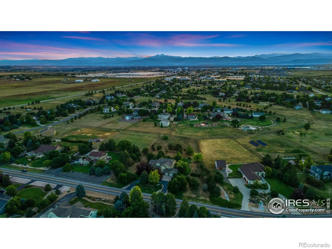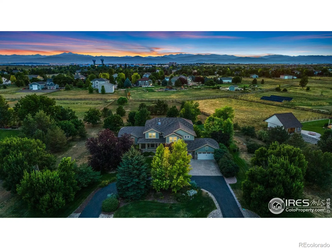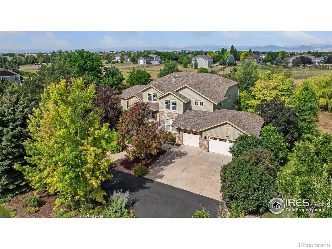Metro Denver Luxury Homes For Sale
Welcome home to this beautifully appointed two-story in the highly sought-after Steeplechase subdivision! Perfectly situated on a rare 2-acre equestrian lot within Windsor city limits, this property offers incredible mountain views, room for up to two horses, and the ability to build an outbuilding-bring your toys, there’s space to spread out and enjoy! A newly seal-coated circle driveway and irrigated mature landscaping-with over 50 trees-elevate the curb appeal and functionality of this already impressive property. The charming home features a wraparound front porch, vaulted ceilings, and a thoughtfully designed layout filled with natural light and custom details throughout. The main level offers a formal living room, a dining room with a butler’s pantry, and a spacious island kitchen with double wall ovens. Sliding doors off the kitchen lead to the expansive back deck-complete with a pergola-making it ideal for outdoor entertaining. The stunning two-story family room boasts a gas fireplace and soaring ceilings, creating a warm and inviting space to gather. Upstairs, the primary suite features double-door entry, a cozy double-sided fireplace, and a spacious layout. Two additional bedrooms share a full bath, while a fourth bedroom includes a private en-suite. The finished basement offers a fifth bedroom and additional space to customize to your needs. Additional highlights include a large utility/mudroom, curved staircase, oversized 3-car garage, newer AC (July 2022), new furnace (Jan 2024) and water heater, and NO Metro Tax. Enjoy the convenience of being close to shopping, restaurants, golf courses, and I-25 – all while having the space and freedom of country living.

