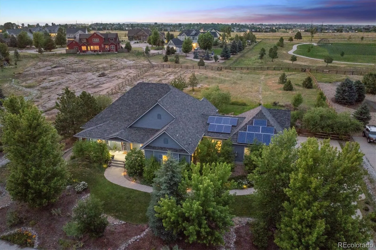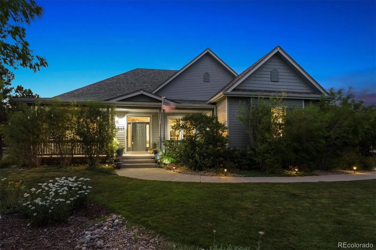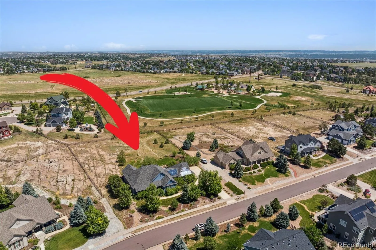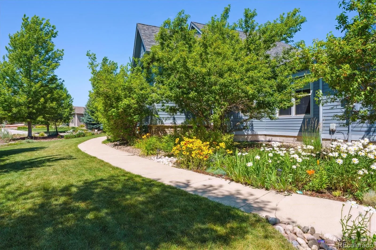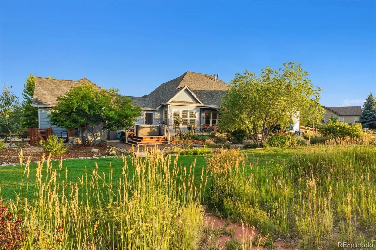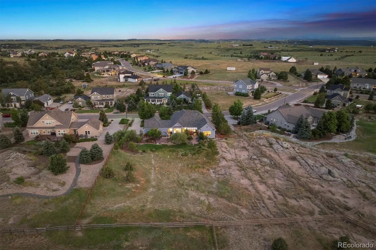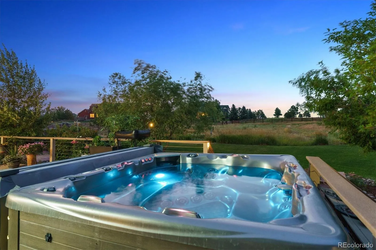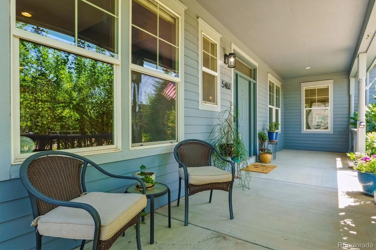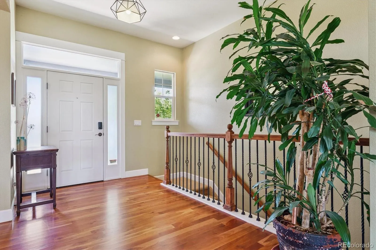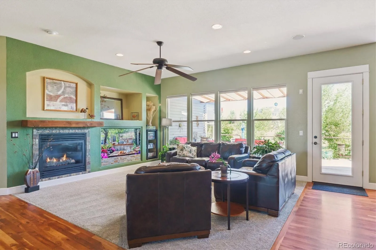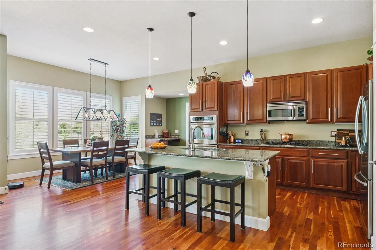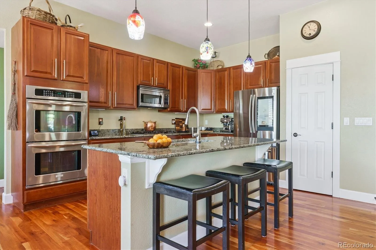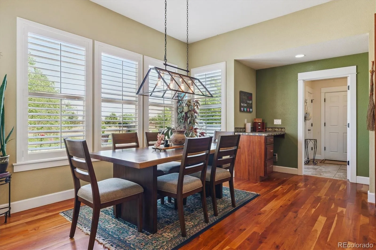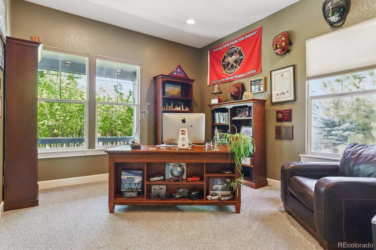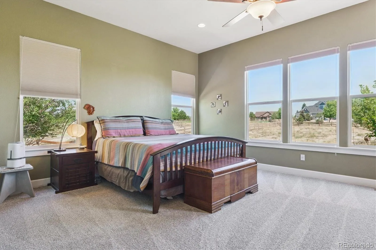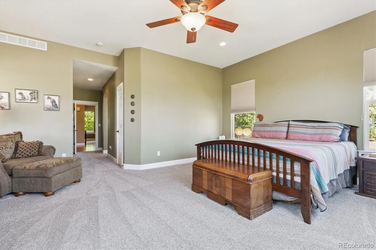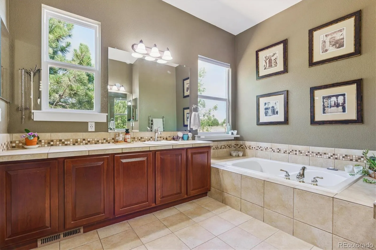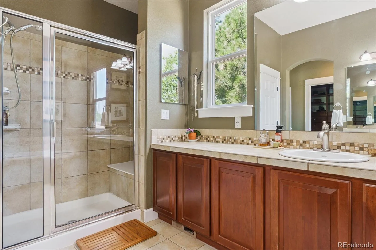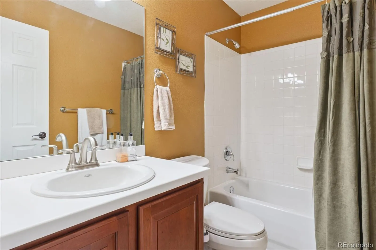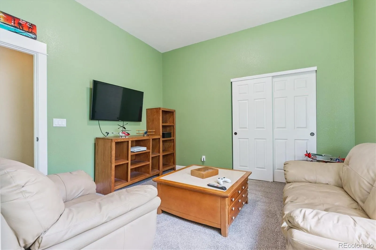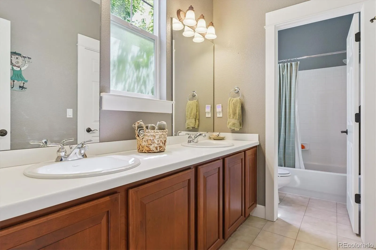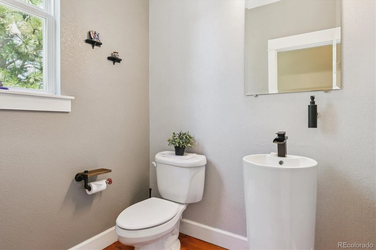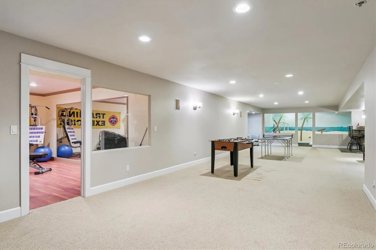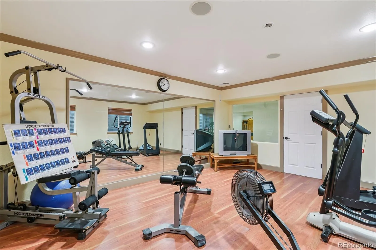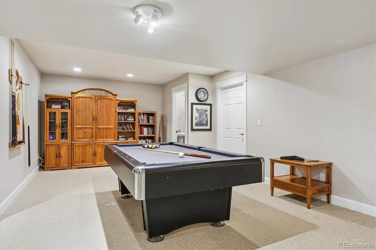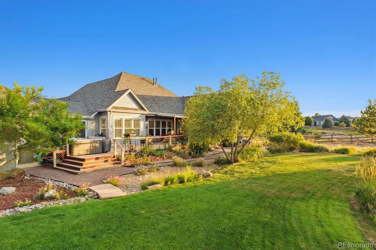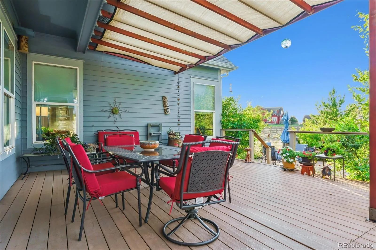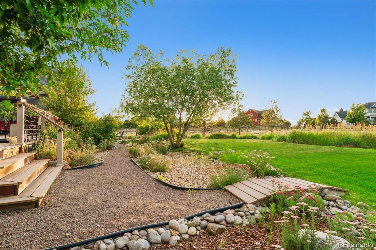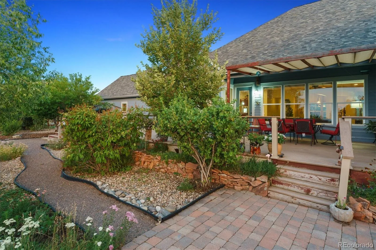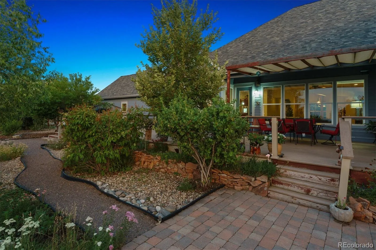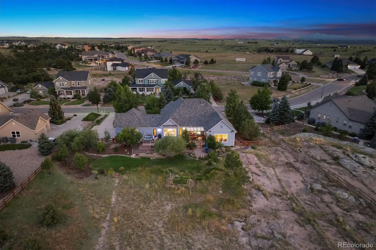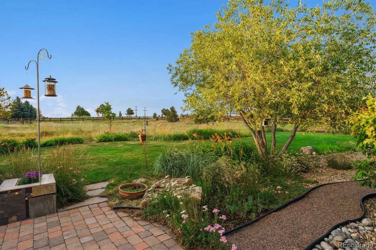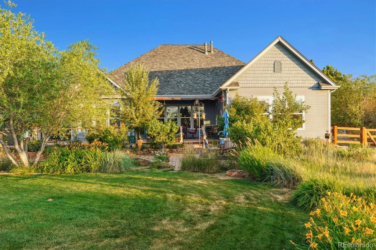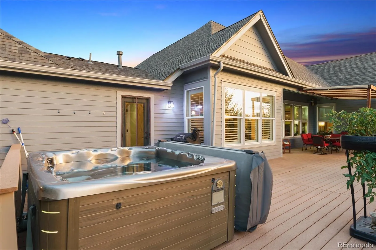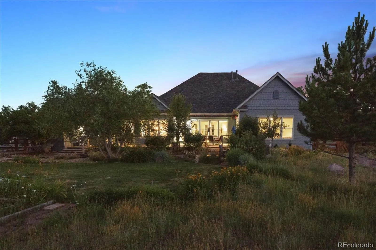Metro Denver Luxury Homes For Sale
Situated on just over an acre, this sprawling ranch-style home blends privacy, space & modern elegance in the most inviting way. From the charming country porch to the bright, open interior, every detail is designed for comfort & convenience. The main floor features wood floors & new carpet along w/4 spacious bedrooms, 4 bathrooms & a dedicated office, all perfectly arranged for privacy & functionality. The primary suite is tucked away on one side of the home w/a generous walk-in closet with built-ins & 5-piece ensuite bath, while on the opposite end, a private retreat w/ its own bedroom & bath provides ideal separation for guests or multigenerational living. 2 additional bedrooms are connected by a Jack & Jill bath, perfect for families or teens. At the heart of the home, the great room has an open feel with large windows framing the views of Matney Park & open space, gas fireplace, & seamless flow into the fantastic kitchen—complete w/granite, double ovens, gas cooktop, center island bar, walk-in pantry & a sunny breakfast nook ideal for morning coffee. A formal dining room sets the stage for special gatherings. Head downstairs to the fully finished basement—an entertainer’s dream featuring an enclosed gym (equipment stays), gaming zone with a pool table, home theatre with projector, screen & surround sound, plus a kids’ playroom outfitted w/a gym mat & soccer/hockey net. A wet bar w/refrigerator rounds out the space, along with abundant storage throughout. Step outside to your private backyard oasis w/large deck, soak in the hot tub, relax & unwind under the covered patio, or stargaze. Check out the mature landscaping, flowers & trees, all backing to Matney Park for that extra open-space feel. The 3-car attached garage, extended driveway for guests & paid-off solar panels add practicality & savings. Enjoy Castlewood Ranch community where 681 acres of open space & trails are located. Just minutes to historic downtown Castle Rock.

