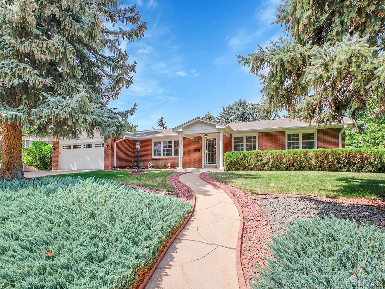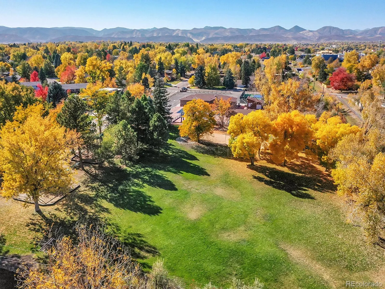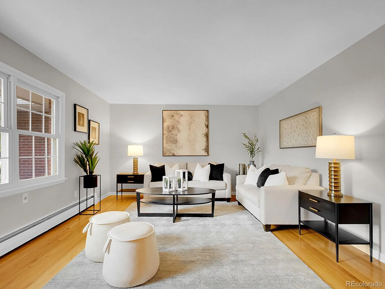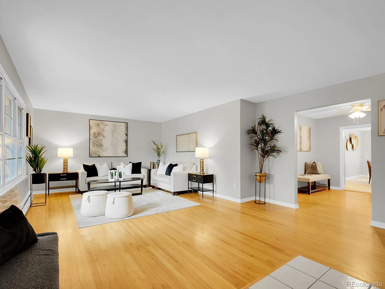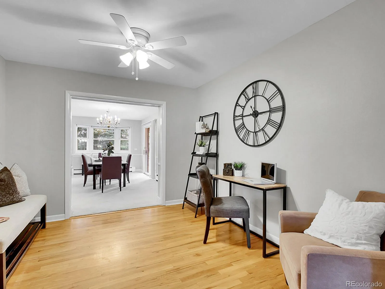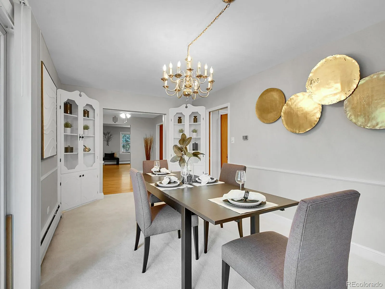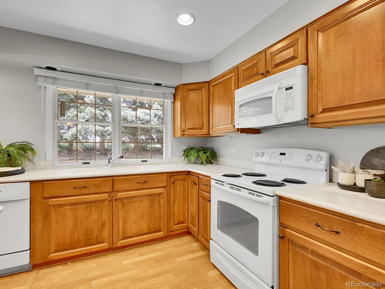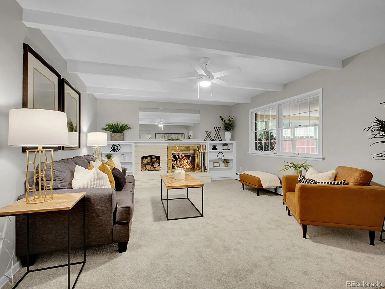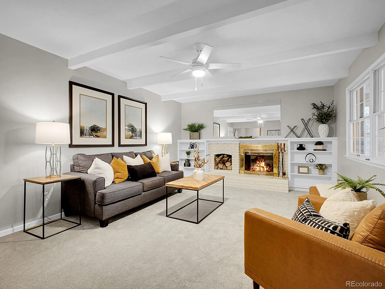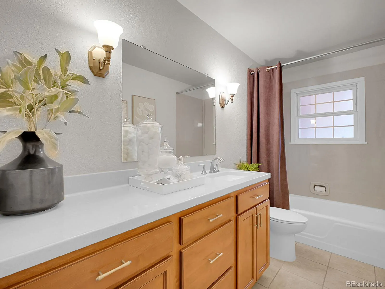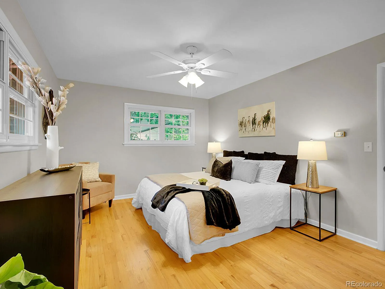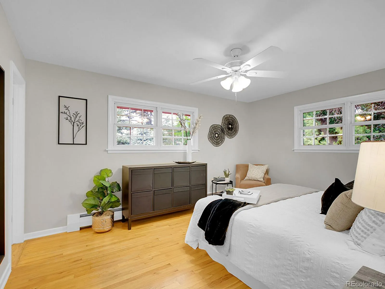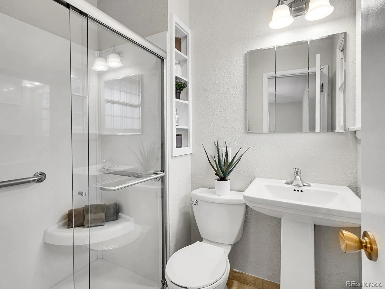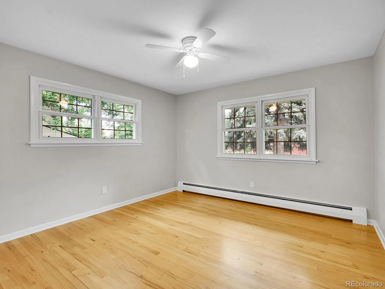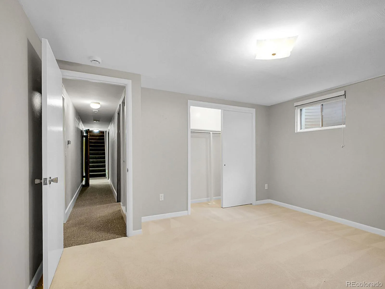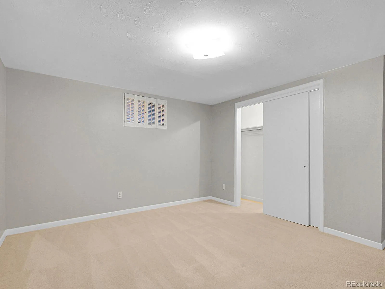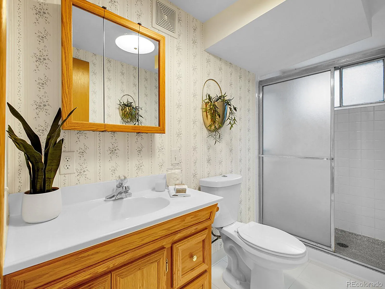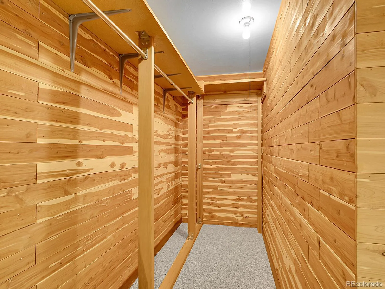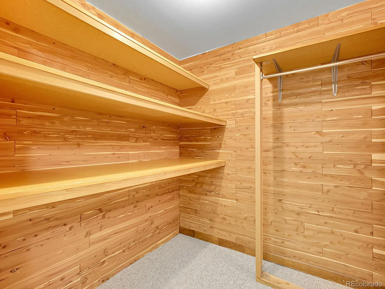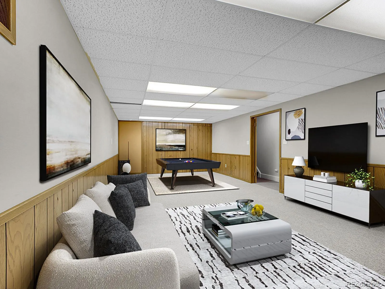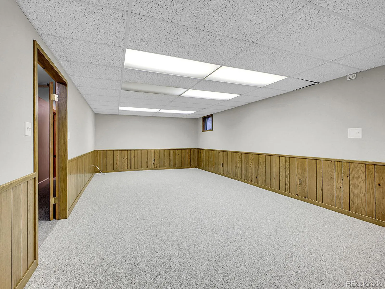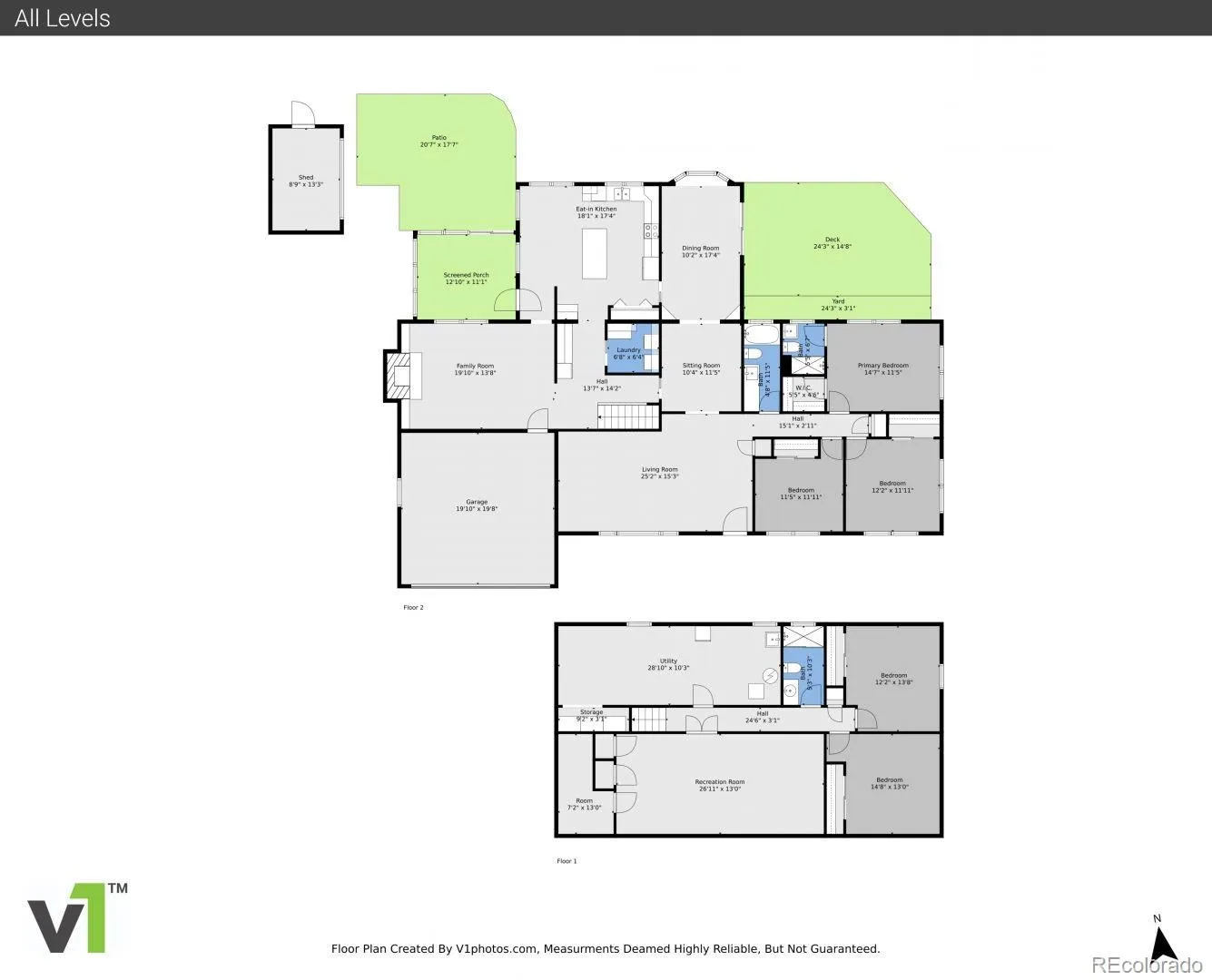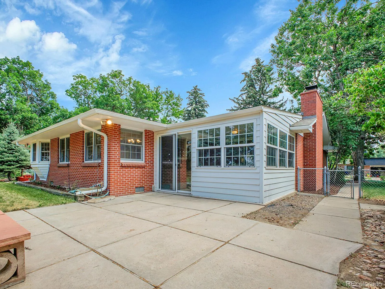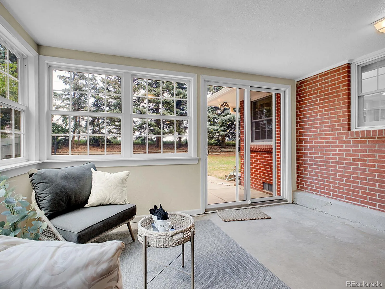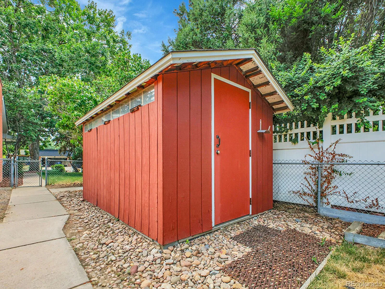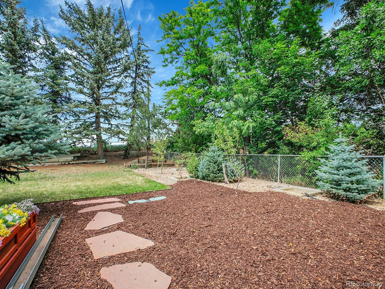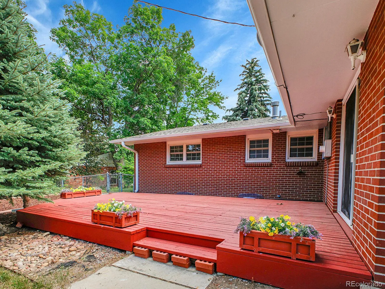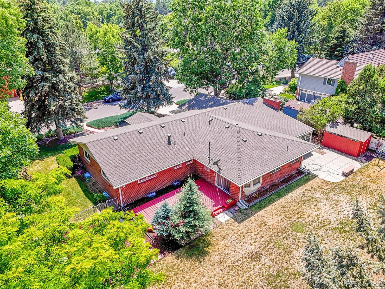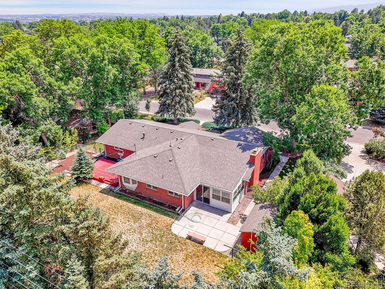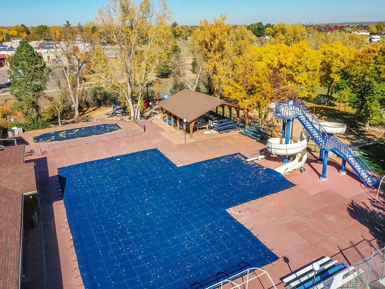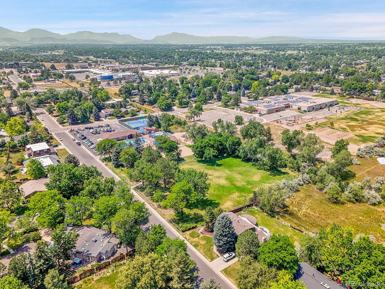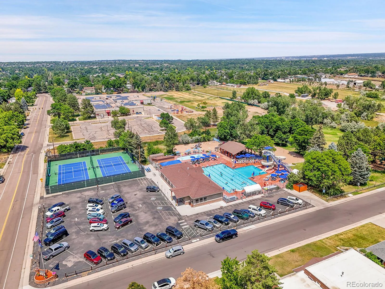Metro Denver Luxury Homes For Sale
Attention future homeowners! Are you ready to fall in love with your dream home in the lovely Normandy Estates neighborhood? This delightful single-family residence sits on a large .34 acre lot with Italian Plum, Pear and Peach trees to enjoy. The home has been well maintained and offers a generous 3518 finished square feet of living space with 3 roomy bedrooms and 2 bathrooms on the main level plus a full finished basement with 2 additional bedrooms and 3/4 bath. The entire home has been updated with new paint, and new ceiling fans/lights in the upstairs bedrooms, family room and office/study. With its charming brick exterior, new roof, and cozy vibes, this home is just waiting for you to make it your own!
Step inside and feel the warmth of the inviting living room leading you further into the home’s stylish dining area with built in features, bay window and tasteful lighting. The sunny kitchen is a chef’s delight featuring an island, large eating space, lots of windows & cabinets, pantry, and stone countertops. Let’s not forget the sun room. which is just off the kitchen – it’s the perfect spot to soak up the sun with your favorite book! The family room is complete with a stunning beamed ceiling, built in book cases, and a wood burning fireplace that’s perfect for gathering around on chilly nights. The washer and dryer are on the main level so your daily living is mainly on one floor. The outdoor space is equally impressive with a large deck and a patio off the sun room, making it perfect for summer gatherings. Enjoy the views of the surrounding mature trees and foothills, taking full advantage of Colorado’s natural beauty. Living in Normandy Estates means you’re just a hop, skip, and jump away from tennis courts, parks, and all the fun outdoor activities Colorado has to offer. With great schools and shopping nearby, you’ll have everything you need right at your fingertips. This charming home is not just a place to live; it’s a place to create beautiful memories!

