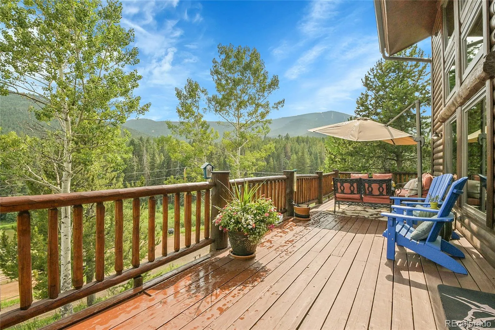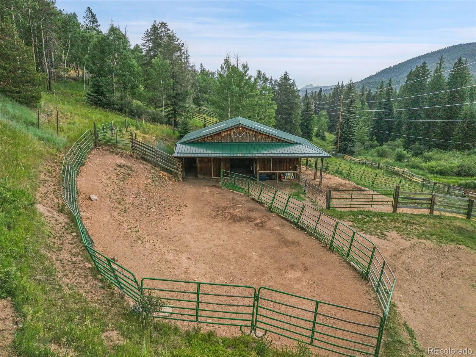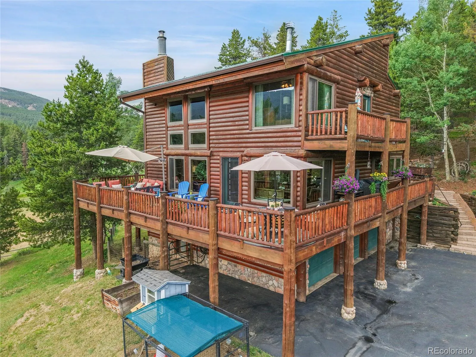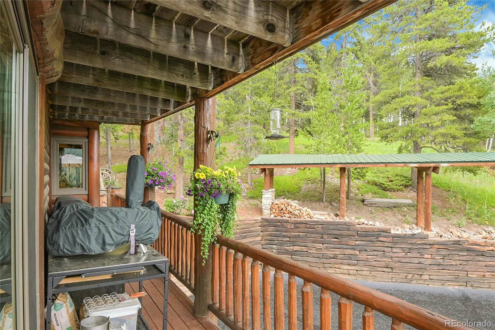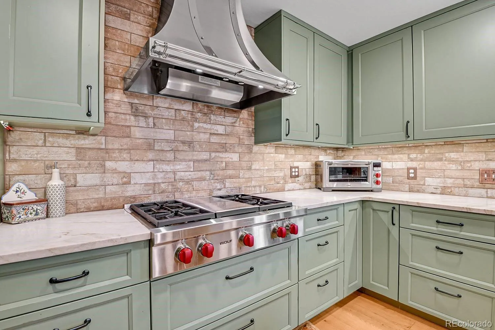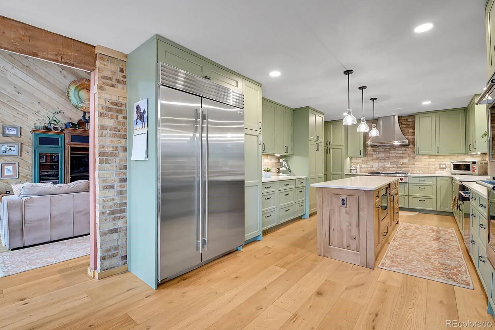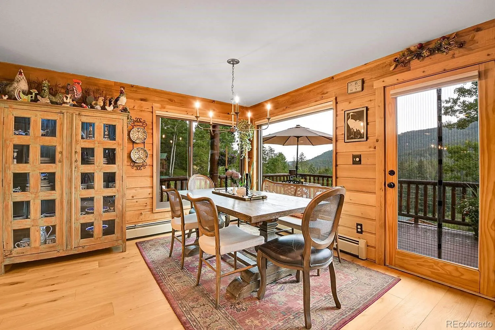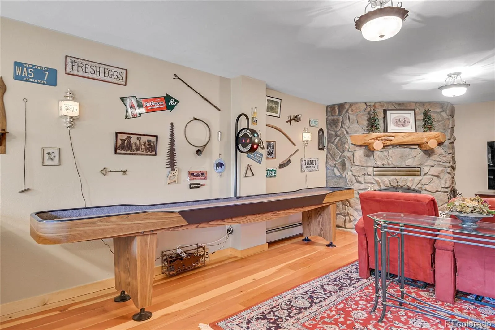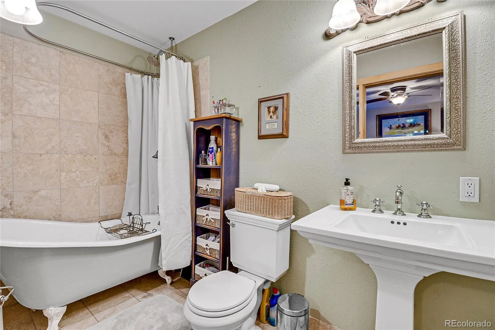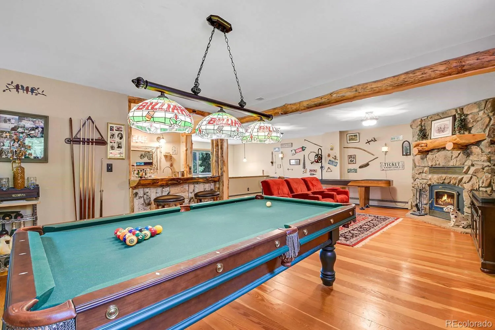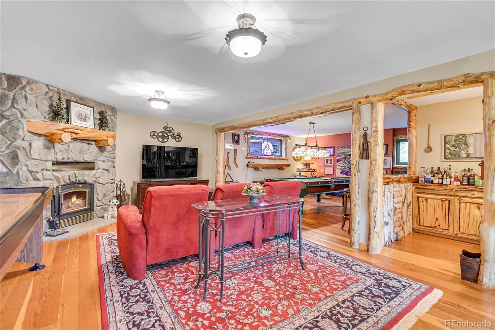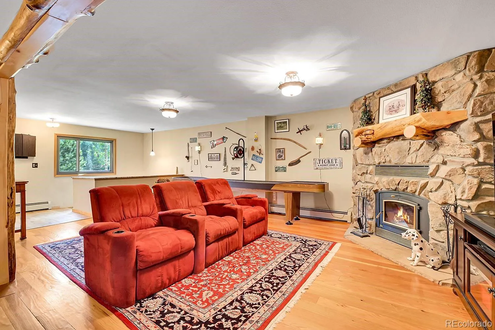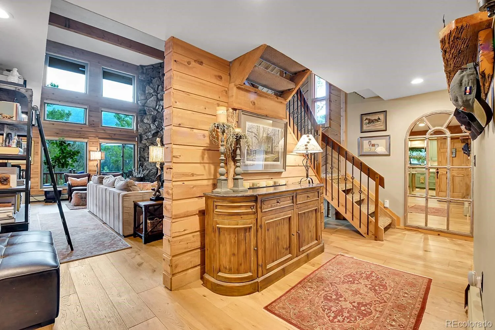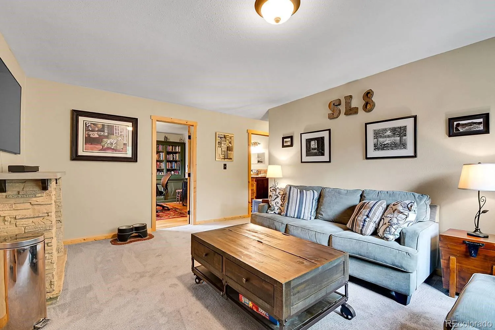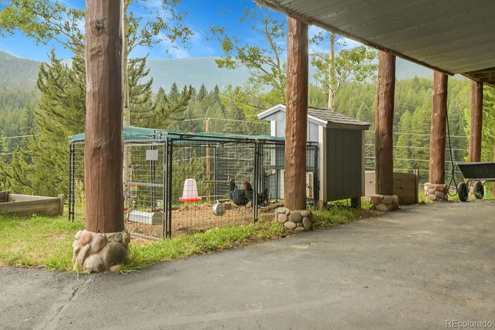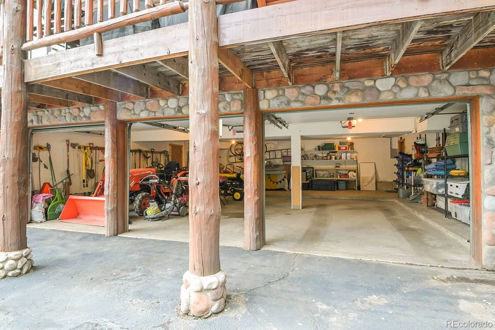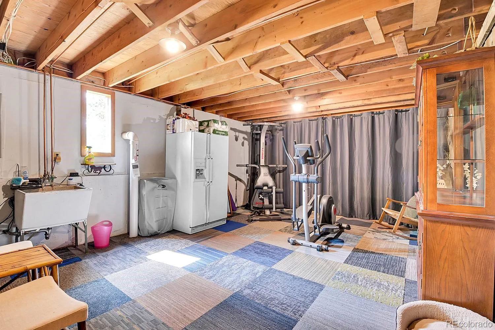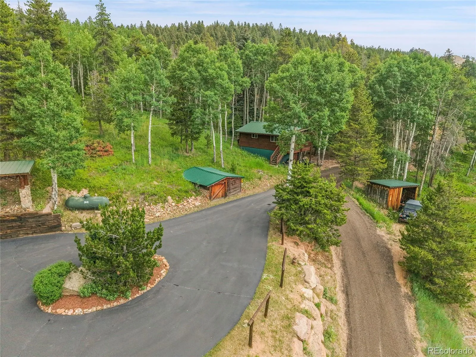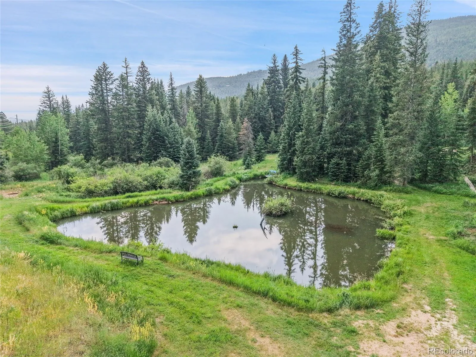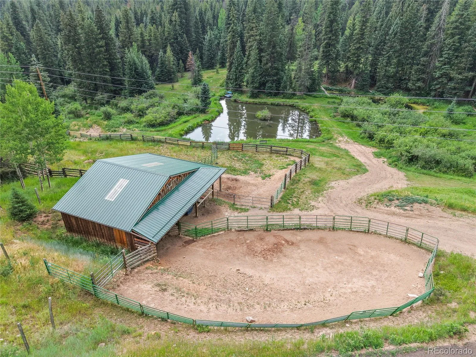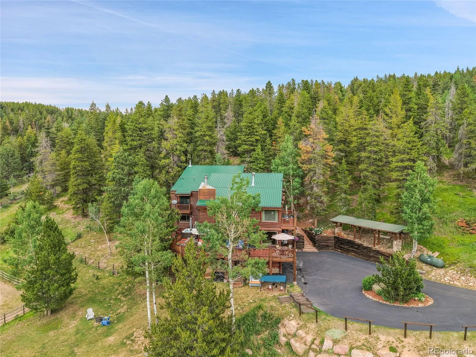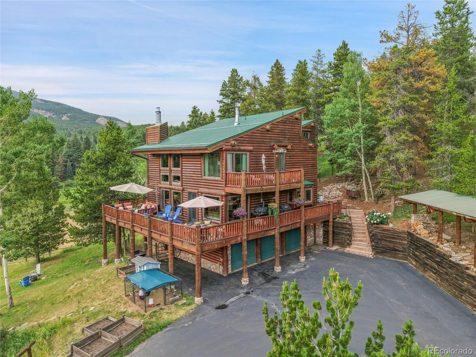Metro Denver Luxury Homes For Sale
Welcome to this exceptional Shadow Mountain equestrian estate, a beautifully updated mountain contemporary home on 18.47 acres of usable land with 2 ponds, panoramic views of mountains, meadows, and water features. With a total of 3,892 finished square feet, this multi-level residence combines privacy, functionality, and upscale design throughout. The main level showcases a grand living room with a beautiful fireplace and expansive windows that bring in natural light and frame the valley views. The adjacent area offers an open flow perfect for entertaining, and the recently remodeled gourmet kitchen features top-of-the-line Wolf and Sub-Zero appliances, custom counters, custom cabinetry, and a large island.
Upstairs, the primary suite provides vaulted ceilings, a sitting area, a private balcony, and a wood-burning fireplace. The five-piece primary bath includes a classic clawfoot tub and walk-in closet. Two additional bedrooms also feature vaulted ceilings, lofted spaces, and en suite baths, including one with a private balcony. A dedicated upper-level office with a private deck offers a perfect work-from-home setting. The lower level includes a spacious game and media room with wet bar and walk-out access, plus an additional powder bath and laundry with shower.
Designed with equestrian use in mind, the property features a large custom four-stall barn with a tack room, hay storage, electrical service, and adjacent pasture and riding arena. Additional outbuildings include a partially finished guest cabin, a separate studio structure, and a utility shed. Natural features include a seasonal stream, trout pond, dog run, hot tub, fenced areas, and private forest trails that wind through mature aspen and spruce.
The property is zoned A-2. Just minutes from amenities, schools, and within commuting distance to Denver, this mountain property offers a rare combination of comfort, land, and amazing home. Set up a showing, you will not be disappointed!

