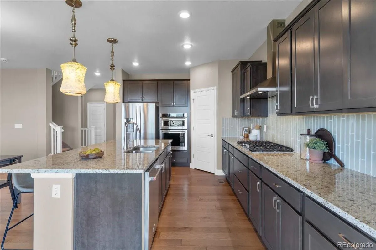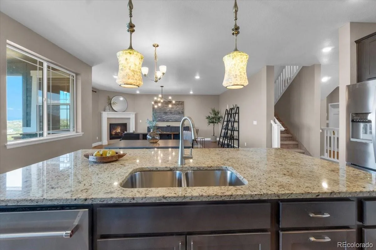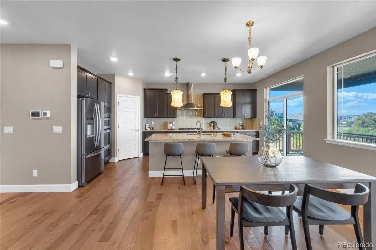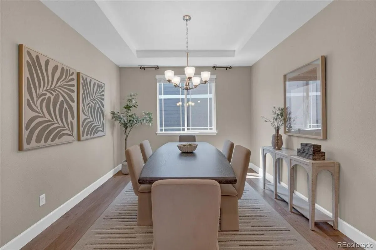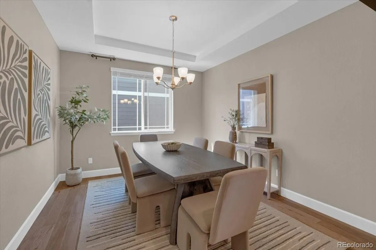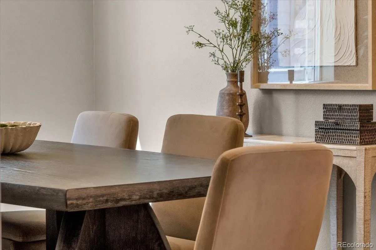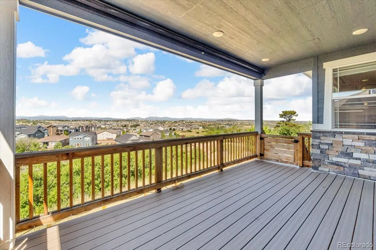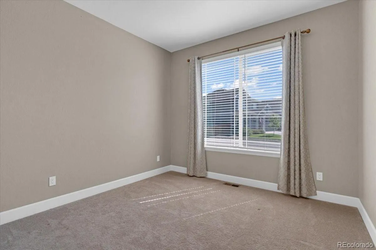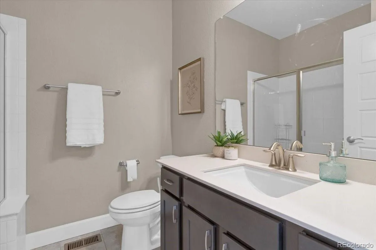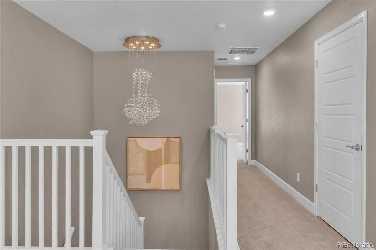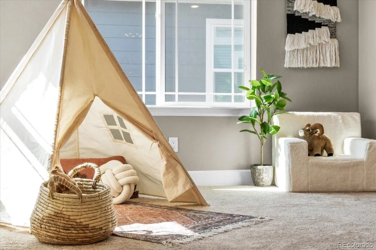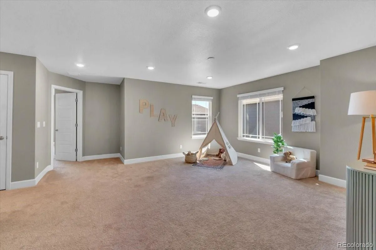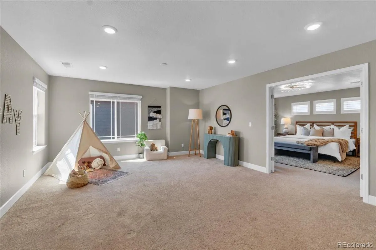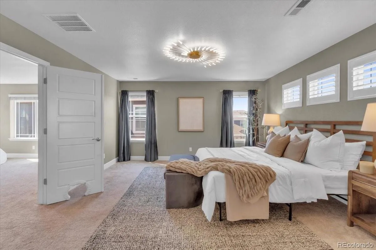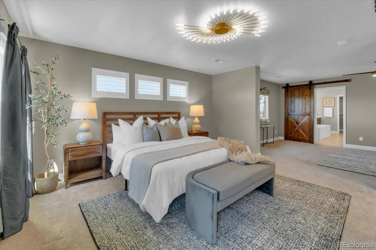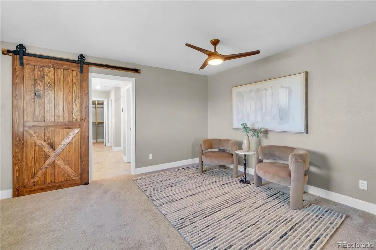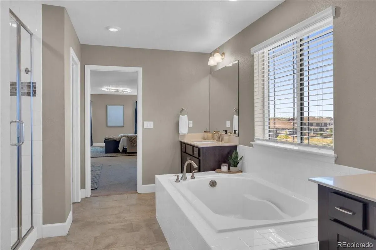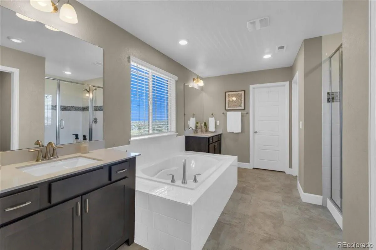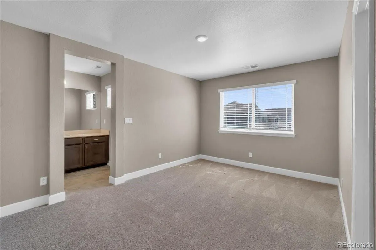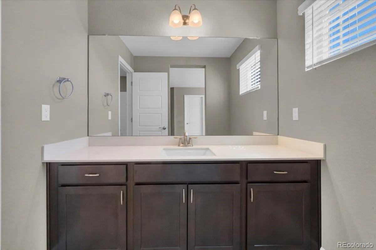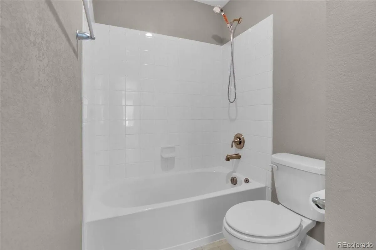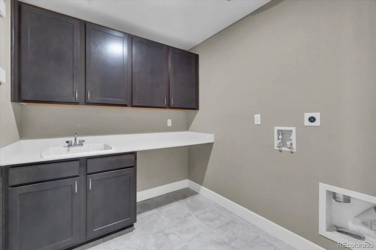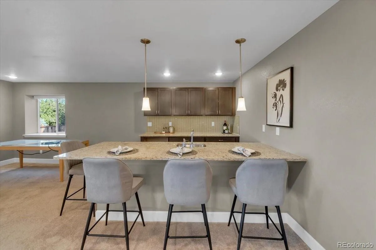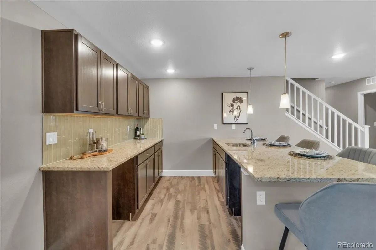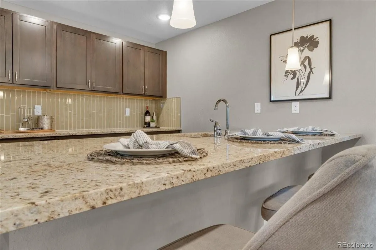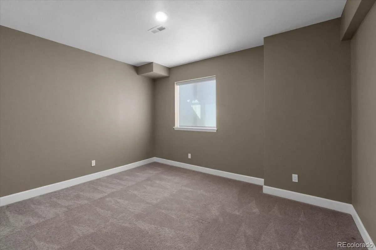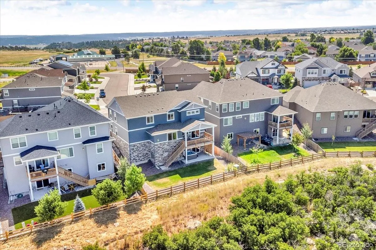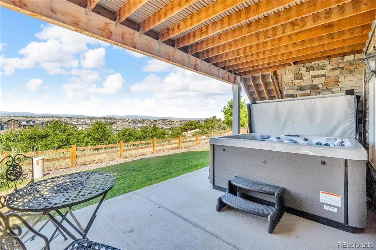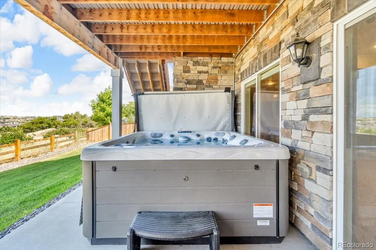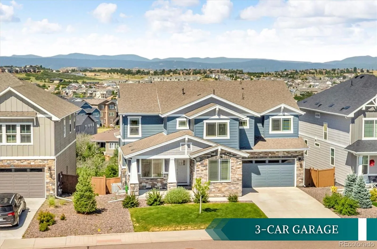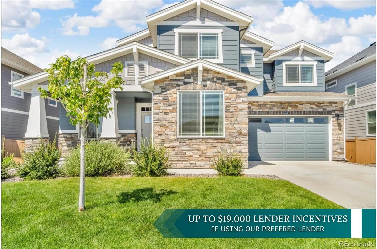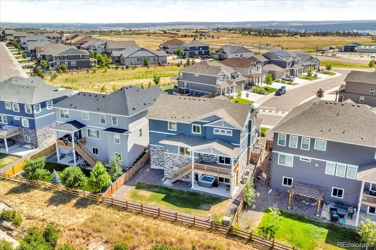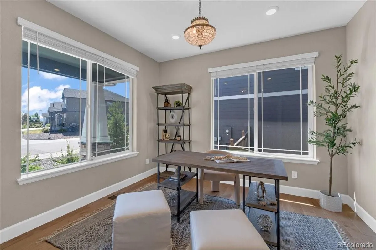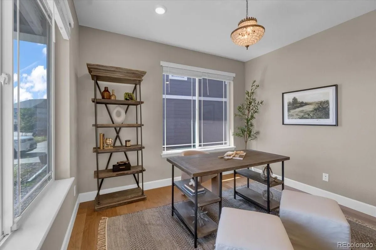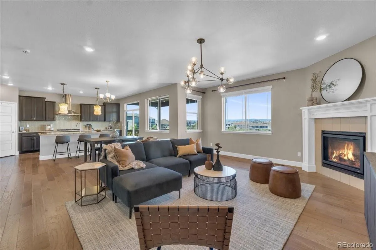Metro Denver Luxury Homes For Sale
MOTIVATED SELLER!!!!!! Perched on one of the most desirable walk-out lots backing to open space, this 5-bed, 4-bath beauty delivers the rare combination of mountain views, privacy, and style. Every window frames Colorado’s natural beauty — from morning coffee on the deck to golden-hour sunsets that paint the Front Range in color. Step inside to an open floor plan that flows effortlessly from the bright living room to the spacious dining area and modern kitchen — perfect for gatherings, entertaining, or just keeping everyone connected. The main level also features a dedicated home office for focused productivity and a main-floor bedroom with nearby full bath, ideal for guests or multi-generational living. Upstairs, a large loft offers the perfect flex space — a playroom, movie lounge, or second office — surrounded by spacious secondary bedrooms and a serene primary suite complete with a spa-inspired bath and walk-in closet. You’ll love waking up to those sunrise mountain views every morning. The finished walk-out basement takes entertaining to the next level with a wet bar, expansive rec room, and direct access to the backyard — perfect for summer nights, football parties, or hosting friends without ever feeling crowded. Located in one of Castle Rock’s most sought-after communities, this home is close to parks, trails, and top-rated schools while offering the peace and space of open-space living. This isn’t just another house — it’s a lifestyle, where every day feels like a Colorado postcard.

